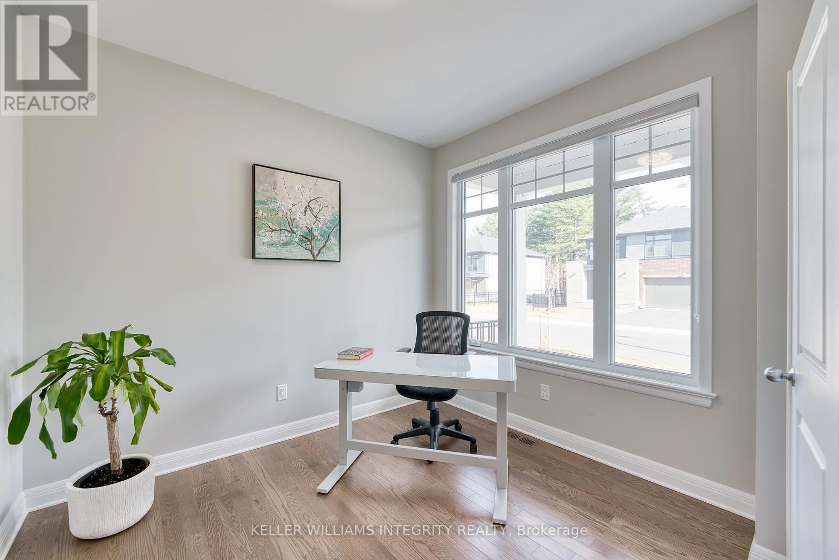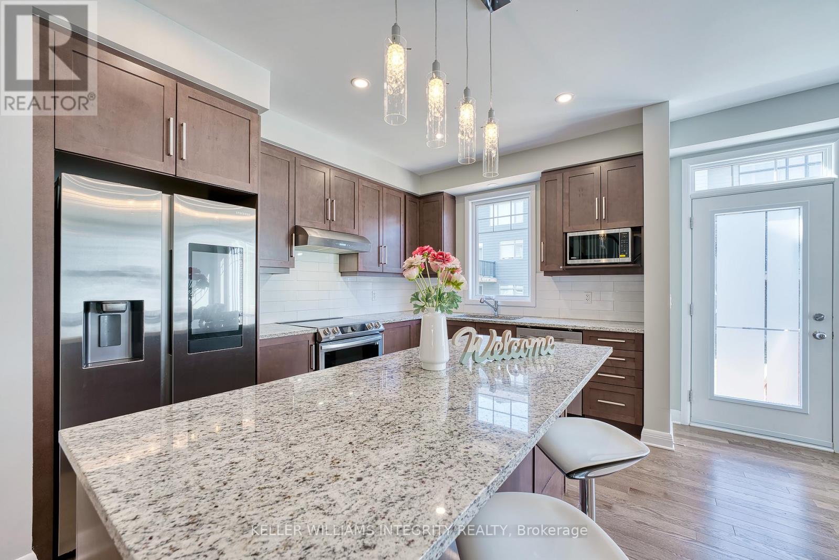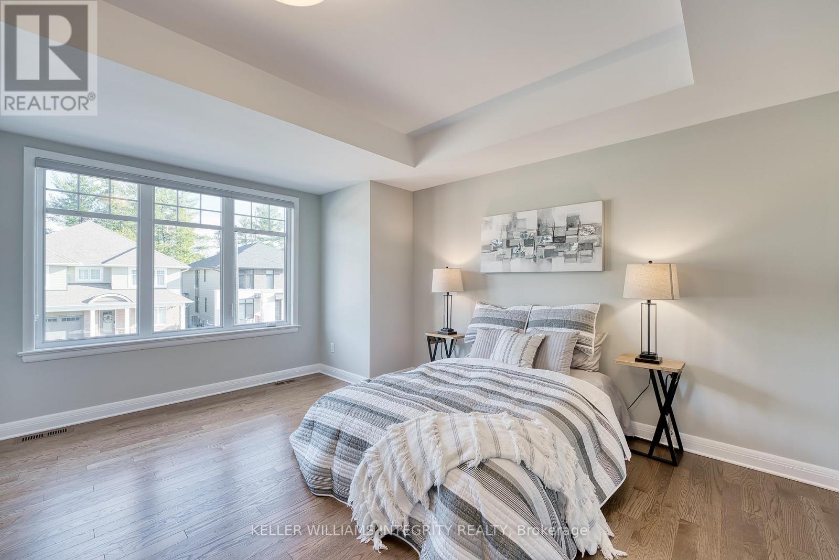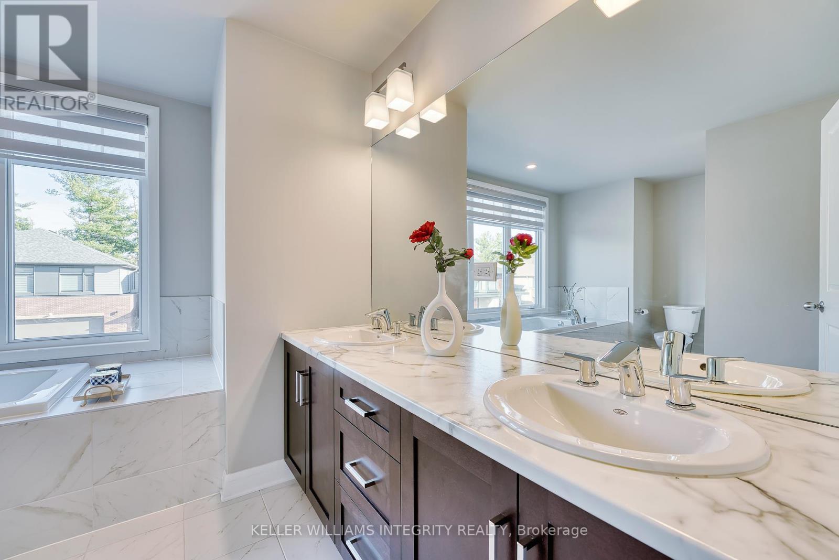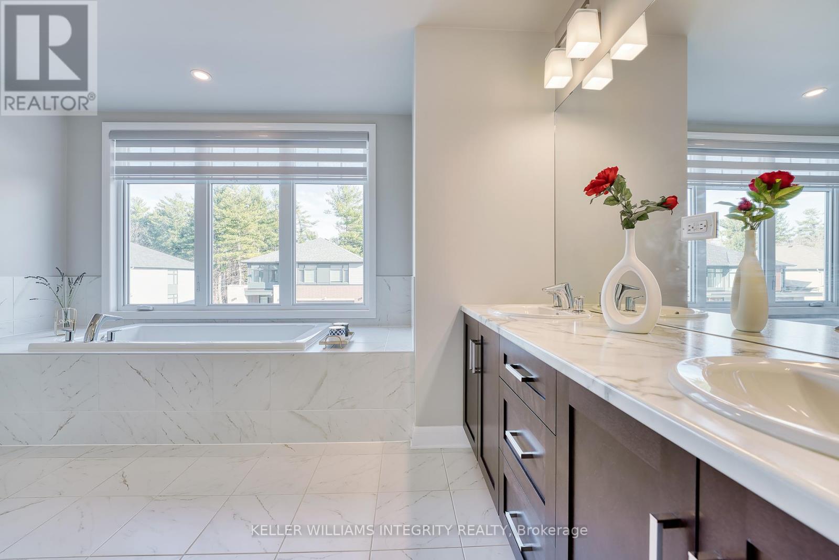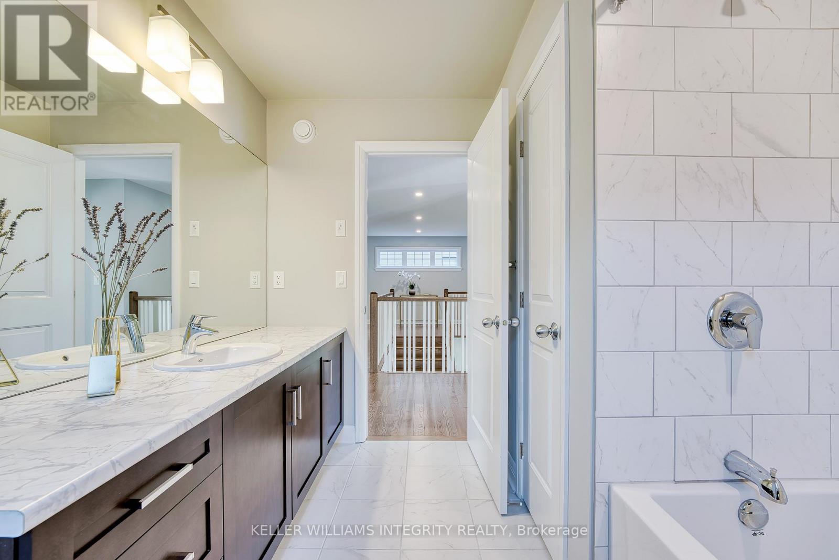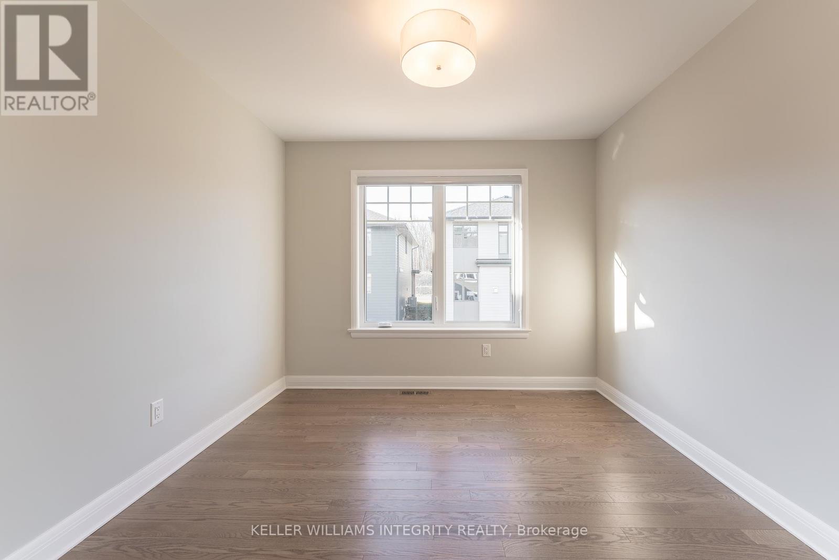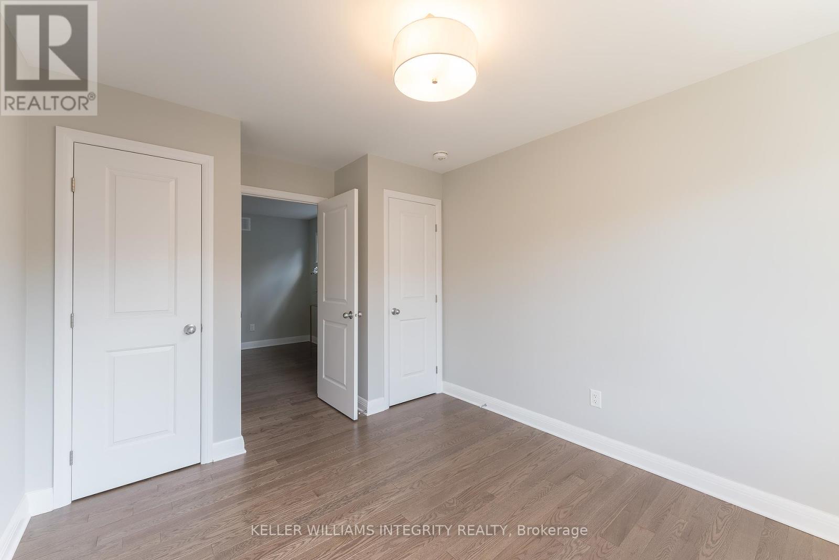4 卧室
4 浴室
2000 - 2500 sqft
壁炉
中央空调
风热取暖
$1,228,000
Stunning 2022-Built Single-Family Home in Kanata Lakes Richardson Ridge. Welcome to this beautifully designed Uniform-built home offering 4 spacious bedrooms, a main-floor den, a second-floor computer nook, and 3.5 bathrooms.The versatile den on the main floor, paired with an adjacent full bathroom, is perfect for use as a guest suite or for accommodating seniors comfortably.The open-concept kitchen features elegant granite countertops, a large island, stainless steel appliances, and abundant storage ideal for home chefs and family living. The generously sized living and dining areas are bathed in natural light, creating a warm and inviting atmosphere for gatherings.Upstairs, the luxurious primary suite includes oversized windows, a walk-in closet, and a spa-like 5-piece ensuite bathroom. Three additional well-sized bedrooms share a modern full bathroom, and the computer nook provides a perfect study or work-from-home space.Hardwood flooring flows throughout the entire home, enhancing its modern elegance.Located in the heart of Richardson Ridge, this home is within the catchment of top-rated schools, and close to parks, public transit, shopping, nature trails, and ponds offering a perfect blend of comfort, convenience, and luxury. The photos were taken before the current tenants moved in. ** This is a linked property.** (id:44758)
房源概要
|
MLS® Number
|
X12170909 |
|
房源类型
|
民宅 |
|
社区名字
|
9007 - Kanata - Kanata Lakes/Heritage Hills |
|
附近的便利设施
|
公共交通, 公园 |
|
特征
|
无地毯 |
|
总车位
|
4 |
详 情
|
浴室
|
4 |
|
地上卧房
|
4 |
|
总卧房
|
4 |
|
公寓设施
|
Fireplace(s) |
|
赠送家电包括
|
Garage Door Opener Remote(s), Water Heater - Tankless, 洗碗机, 烘干机, Hood 电扇, 炉子, 洗衣机, 冰箱 |
|
地下室进展
|
已完成 |
|
地下室类型
|
Full (unfinished) |
|
施工种类
|
独立屋 |
|
空调
|
中央空调 |
|
外墙
|
砖 |
|
壁炉
|
有 |
|
Fireplace Total
|
1 |
|
地基类型
|
混凝土 |
|
客人卫生间(不包含洗浴)
|
1 |
|
供暖方式
|
天然气 |
|
供暖类型
|
压力热风 |
|
储存空间
|
2 |
|
内部尺寸
|
2000 - 2500 Sqft |
|
类型
|
独立屋 |
|
设备间
|
市政供水 |
车 位
土地
|
英亩数
|
无 |
|
土地便利设施
|
公共交通, 公园 |
|
污水道
|
Sanitary Sewer |
|
土地深度
|
91 Ft ,9 In |
|
土地宽度
|
42 Ft |
|
不规则大小
|
42 X 91.8 Ft ; 0 |
|
规划描述
|
住宅 |
房 间
| 楼 层 |
类 型 |
长 度 |
宽 度 |
面 积 |
|
二楼 |
主卧 |
3.58 m |
5.2 m |
3.58 m x 5.2 m |
|
二楼 |
卧室 |
3.32 m |
3.5 m |
3.32 m x 3.5 m |
|
二楼 |
卧室 |
3.12 m |
3.02 m |
3.12 m x 3.02 m |
|
二楼 |
卧室 |
3.12 m |
3.02 m |
3.12 m x 3.02 m |
|
一楼 |
衣帽间 |
3.02 m |
2.87 m |
3.02 m x 2.87 m |
|
一楼 |
餐厅 |
3.04 m |
2.99 m |
3.04 m x 2.99 m |
|
一楼 |
大型活动室 |
4.29 m |
4.74 m |
4.29 m x 4.74 m |
|
一楼 |
厨房 |
3.93 m |
2.94 m |
3.93 m x 2.94 m |
https://www.realtor.ca/real-estate/28361700/232-ketchikan-crescent-ottawa-9007-kanata-kanata-lakesheritage-hills





