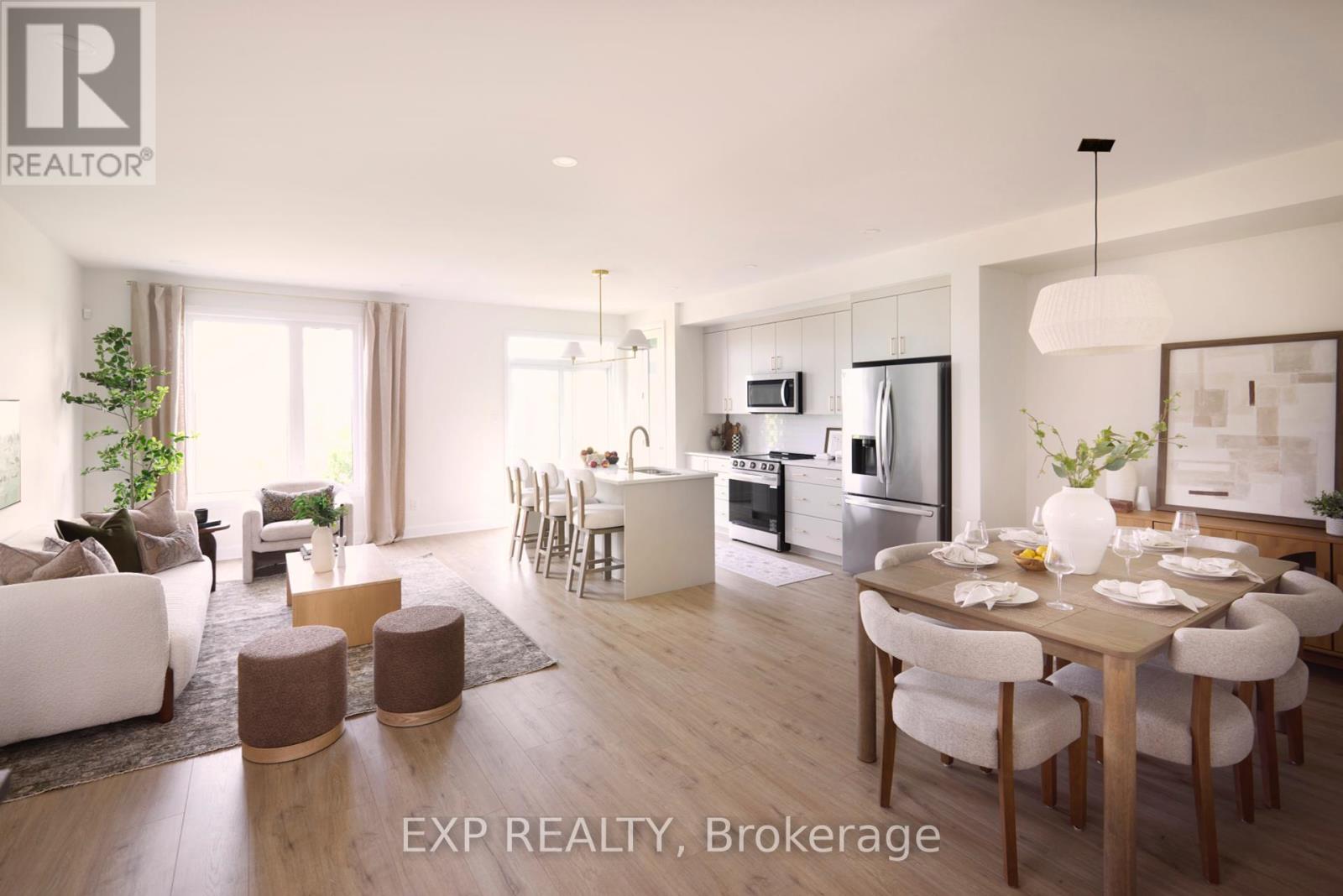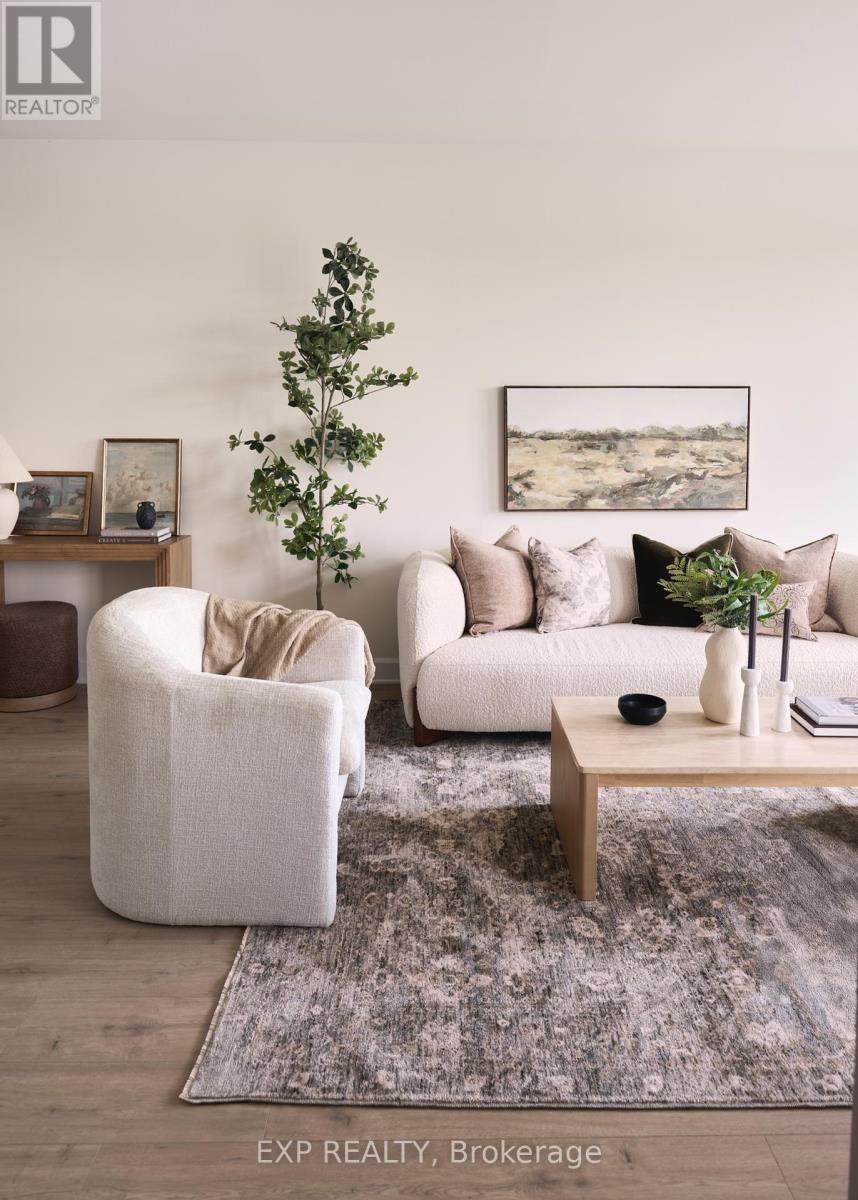3 卧室
3 浴室
1500 - 2000 sqft
风热取暖
$699,990
Welcome to The Laurel End (2077 sqft incl. finished basement) in Glenviews exciting Union West community. This stylish 3-bedroom, 2.5-bath end-unit townhome offers open-concept layout with 9-ft ceilings on main floor, elegant wood composite floors, and a gourmet kitchen with a large quartz island perfect for hosting. Choose your ideal setup with main floor flex space or den. Upstairs, enjoy a luxurious primary suite with walk-in closets and spacious ensuite, plus a loft that can be converted to a 4th bedroom! The finished basement adds a cozy rec-room, bathroom rough-in, and storage. Just steps from parks, transit, and top schools, Union West combines small-town charm with quick city access. $5,000 design studio bonus to personalize your finishes! Plus, ask us about the new GST Rebate for first-time home Buyers and also about the other 3 townhome and 8 single-family home designs. Don't wait contact us today to reserve your dream home! (id:44758)
房源概要
|
MLS® Number
|
X12203746 |
|
房源类型
|
民宅 |
|
社区名字
|
8203 - Stittsville (South) |
|
总车位
|
2 |
详 情
|
浴室
|
3 |
|
地上卧房
|
3 |
|
总卧房
|
3 |
|
Age
|
New Building |
|
赠送家电包括
|
Water Heater - Tankless, Hood 电扇, 微波炉 |
|
地下室进展
|
已装修 |
|
地下室类型
|
全完工 |
|
施工种类
|
附加的 |
|
外墙
|
乙烯基壁板, 砖 |
|
地基类型
|
混凝土浇筑 |
|
客人卫生间(不包含洗浴)
|
1 |
|
供暖方式
|
天然气 |
|
供暖类型
|
压力热风 |
|
储存空间
|
2 |
|
内部尺寸
|
1500 - 2000 Sqft |
|
类型
|
联排别墅 |
|
设备间
|
市政供水 |
车 位
土地
|
英亩数
|
无 |
|
污水道
|
Sanitary Sewer |
|
土地深度
|
98 Ft |
|
土地宽度
|
25 Ft |
|
不规则大小
|
25 X 98 Ft |
房 间
| 楼 层 |
类 型 |
长 度 |
宽 度 |
面 积 |
|
二楼 |
主卧 |
3.47 m |
4.26 m |
3.47 m x 4.26 m |
|
二楼 |
第二卧房 |
3.05 m |
3.35 m |
3.05 m x 3.35 m |
|
二楼 |
第三卧房 |
3.2 m |
3.35 m |
3.2 m x 3.35 m |
|
二楼 |
Loft |
2.77 m |
3.32 m |
2.77 m x 3.32 m |
|
二楼 |
Office |
1.98 m |
1.88 m |
1.98 m x 1.88 m |
|
Lower Level |
娱乐,游戏房 |
3.38 m |
6.73 m |
3.38 m x 6.73 m |
|
一楼 |
大型活动室 |
3.16 m |
6.73 m |
3.16 m x 6.73 m |
|
一楼 |
餐厅 |
3.29 m |
2.68 m |
3.29 m x 2.68 m |
|
一楼 |
厨房 |
3.1 m |
4.78 m |
3.1 m x 4.78 m |
https://www.realtor.ca/real-estate/28432109/232-kilcooly-lane-ottawa-8203-stittsville-south








