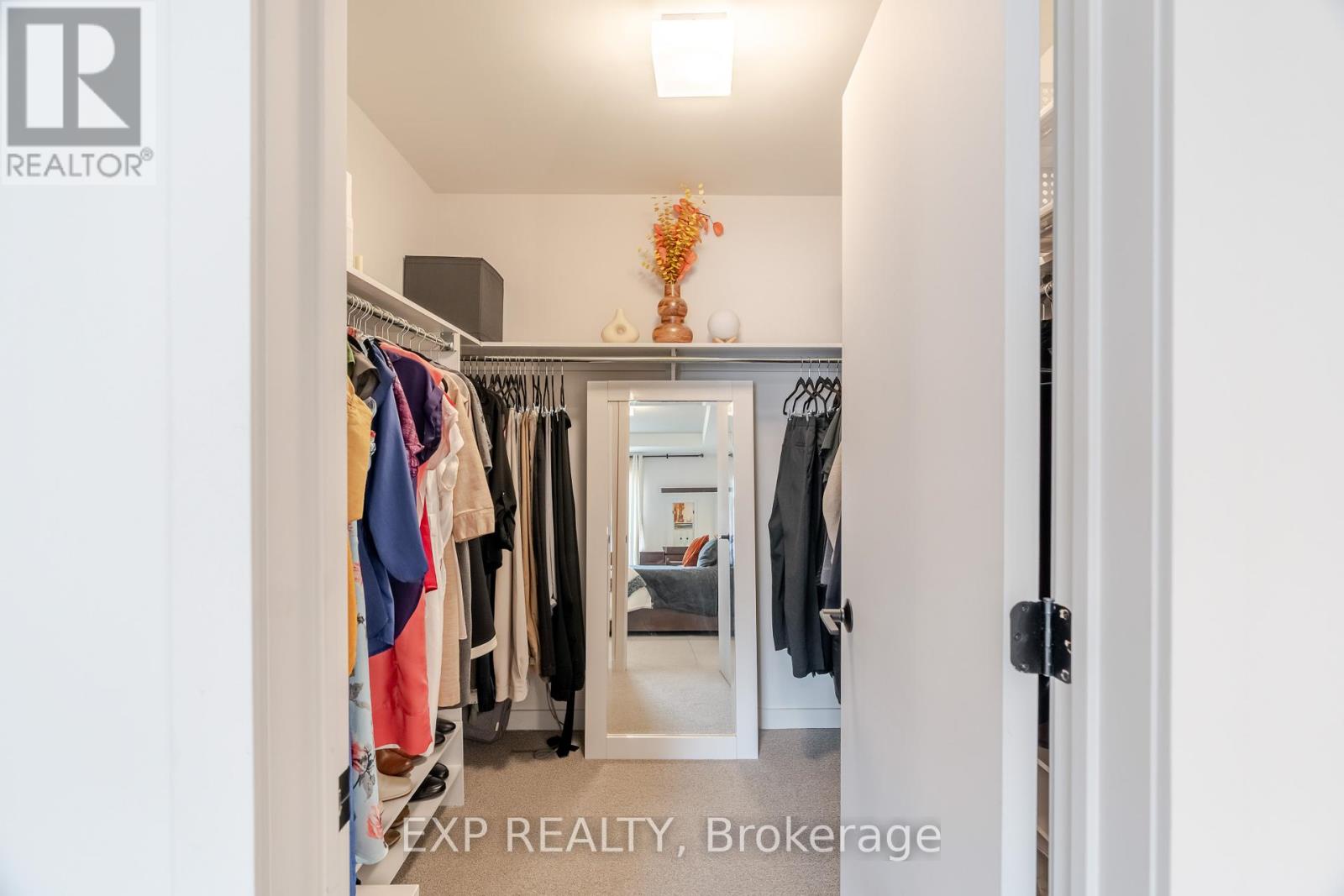3 卧室
4 浴室
2500 - 3000 sqft
壁炉
中央空调
风热取暖
$764,900
Experience the quality of this top of the line builder in Ottawa, and one of the biggest End Unit townhouses in Findlay Creek, the parkway model by HN homes. This gorgeous townhouse is rarely offered, and its over 2500 square feet in living space featuring a main floor den and a second floor loft to meet all your current and future needs.Tons of upgrades all over the home and beautiful architectural features distinguishes this townhouse from anything else on the market! White kitchen quartz countertops and a pantry overlooking the dining room and a spacious family room. This property has a modern fireplace and 9-foot ceilings throughout the main floor. Sleek glass railings and a hardwood staircase lead you upstairs to the airy second floor with 3 bedrooms, 2 full bathrooms, and a laundry room.The fully finished basement has a second powder room and luxurious carpets in the big rec room. High-end feel to this home from the moment you pull in the oversized driveway with beautiful landscaping and then greeted by a large, bright foyer with additional side windows. See video attached and book your showing! (id:44758)
房源概要
|
MLS® Number
|
X12139406 |
|
房源类型
|
民宅 |
|
社区名字
|
2501 - Leitrim |
|
总车位
|
3 |
详 情
|
浴室
|
4 |
|
地上卧房
|
3 |
|
总卧房
|
3 |
|
赠送家电包括
|
洗碗机, 烘干机, 炉子, 洗衣机, 冰箱 |
|
地下室进展
|
已装修 |
|
地下室类型
|
全完工 |
|
施工种类
|
附加的 |
|
空调
|
中央空调 |
|
外墙
|
砖 |
|
壁炉
|
有 |
|
地基类型
|
混凝土 |
|
客人卫生间(不包含洗浴)
|
2 |
|
供暖方式
|
天然气 |
|
供暖类型
|
压力热风 |
|
储存空间
|
2 |
|
内部尺寸
|
2500 - 3000 Sqft |
|
类型
|
联排别墅 |
|
设备间
|
市政供水 |
车 位
土地
|
英亩数
|
无 |
|
污水道
|
Sanitary Sewer |
|
土地深度
|
98 Ft ,4 In |
|
土地宽度
|
26 Ft ,1 In |
|
不规则大小
|
26.1 X 98.4 Ft |
房 间
| 楼 层 |
类 型 |
长 度 |
宽 度 |
面 积 |
|
二楼 |
卧室 |
4.29 m |
3.12 m |
4.29 m x 3.12 m |
|
二楼 |
卧室 |
4.06 m |
2.59 m |
4.06 m x 2.59 m |
|
二楼 |
Loft |
3.86 m |
3.27 m |
3.86 m x 3.27 m |
|
二楼 |
洗衣房 |
2.13 m |
2.08 m |
2.13 m x 2.08 m |
|
地下室 |
Games Room |
5.74 m |
3.58 m |
5.74 m x 3.58 m |
|
地下室 |
设备间 |
2.97 m |
2.97 m |
2.97 m x 2.97 m |
|
地下室 |
其它 |
5.66 m |
2.58 m |
5.66 m x 2.58 m |
|
地下室 |
娱乐,游戏房 |
6.6 m |
3.68 m |
6.6 m x 3.68 m |
|
一楼 |
门厅 |
2.61 m |
2.31 m |
2.61 m x 2.31 m |
|
一楼 |
衣帽间 |
2.05 m |
2.05 m |
2.05 m x 2.05 m |
|
一楼 |
客厅 |
5.1 m |
3.53 m |
5.1 m x 3.53 m |
|
一楼 |
餐厅 |
5.13 m |
3.02 m |
5.13 m x 3.02 m |
|
一楼 |
厨房 |
4.03 m |
2.64 m |
4.03 m x 2.64 m |
设备间
https://www.realtor.ca/real-estate/28293192/232-pisces-terrace-ottawa-2501-leitrim
































