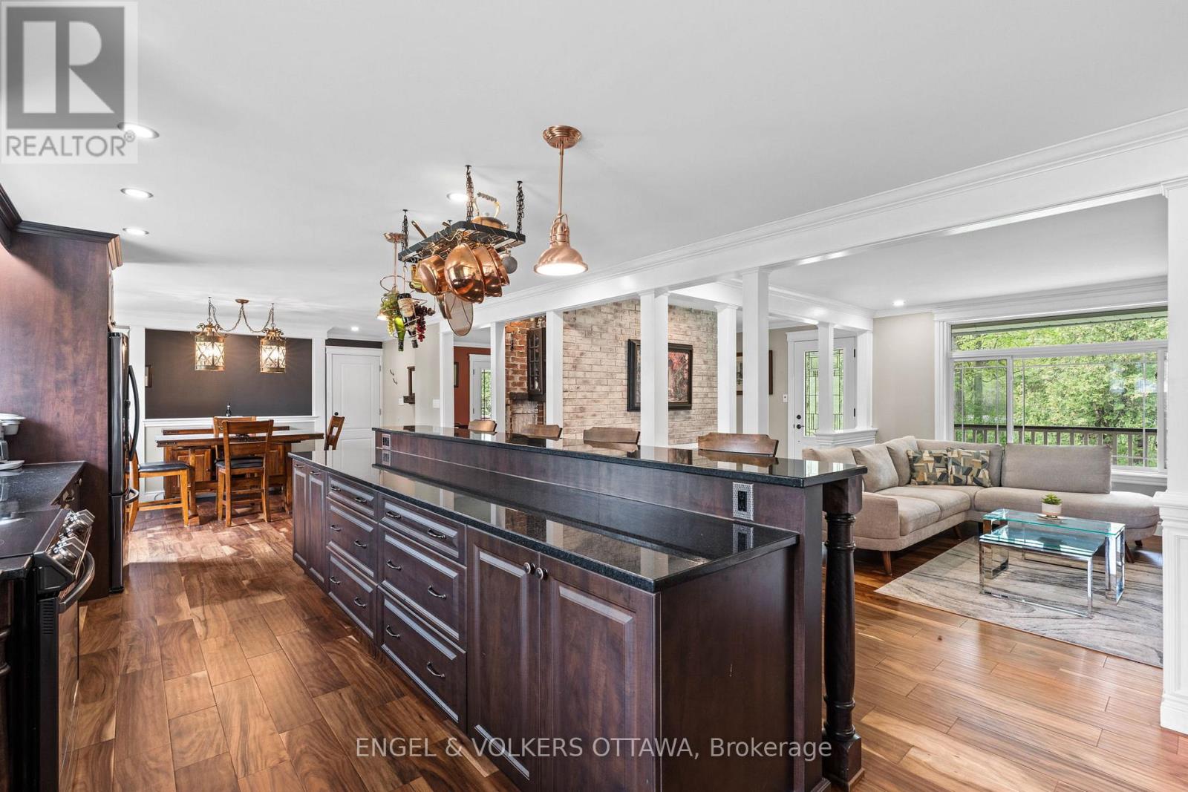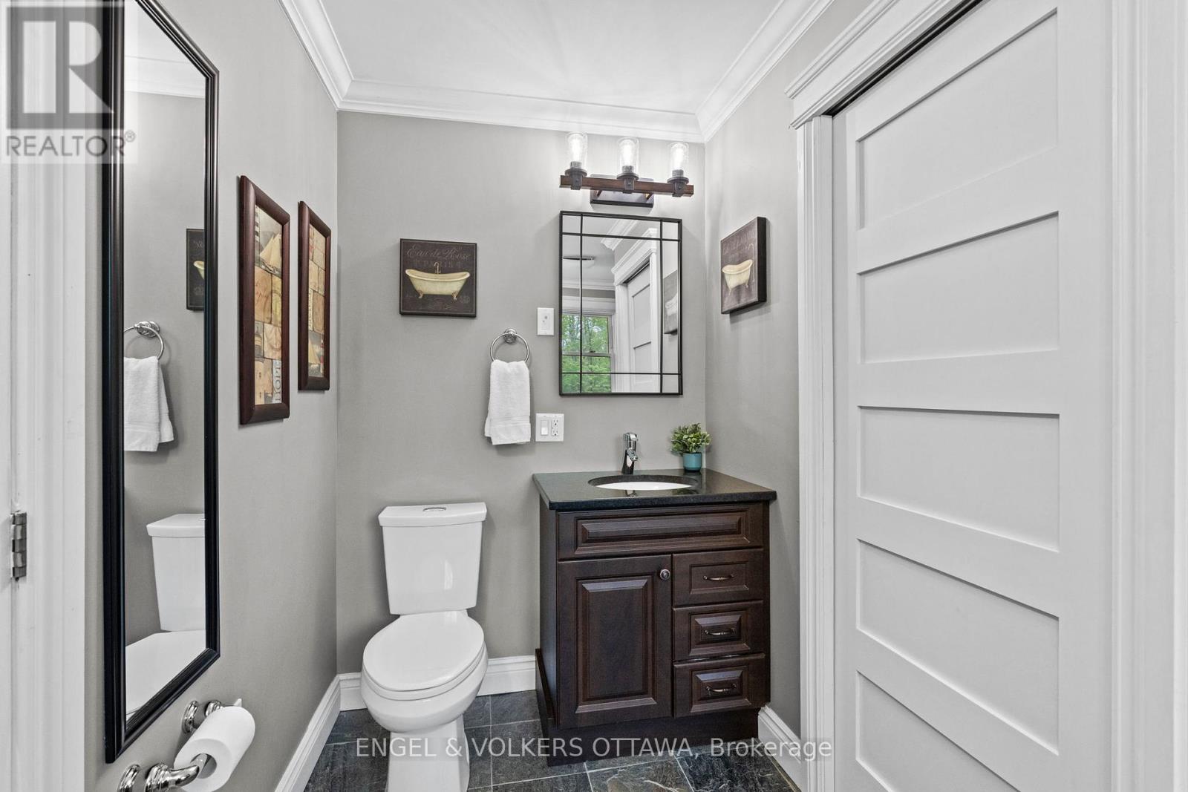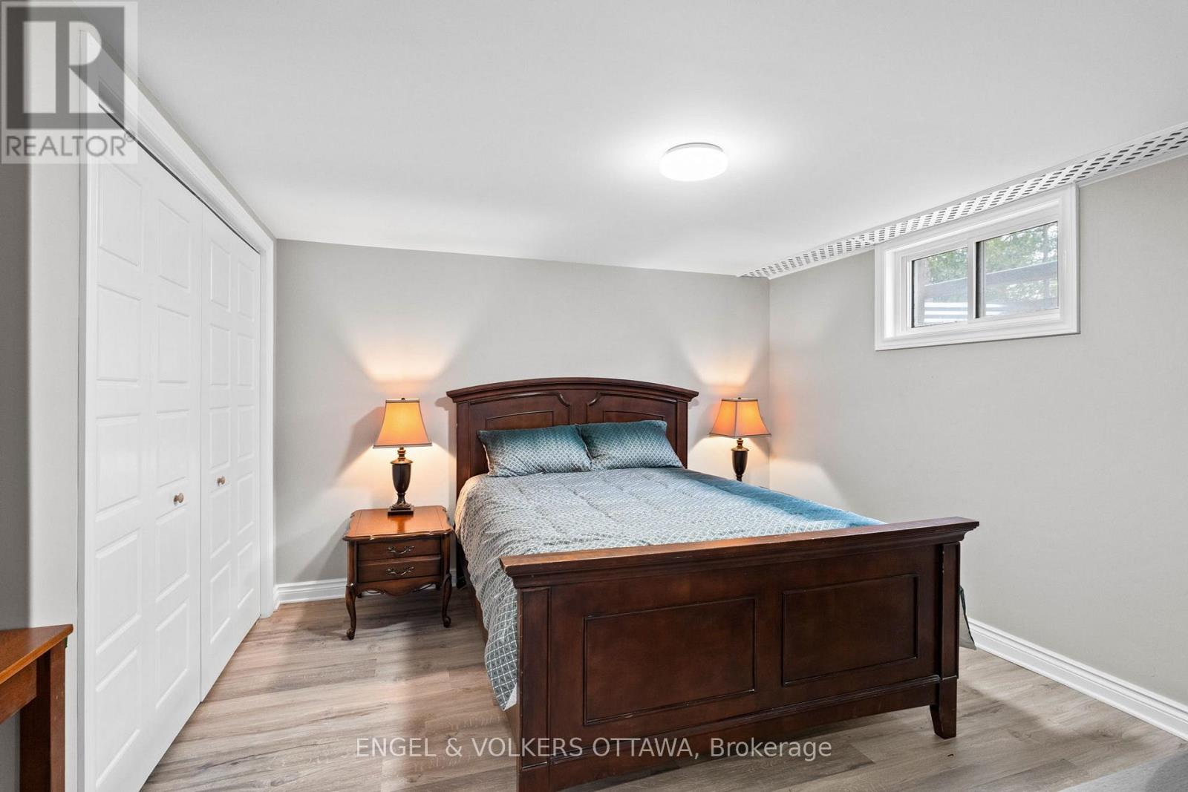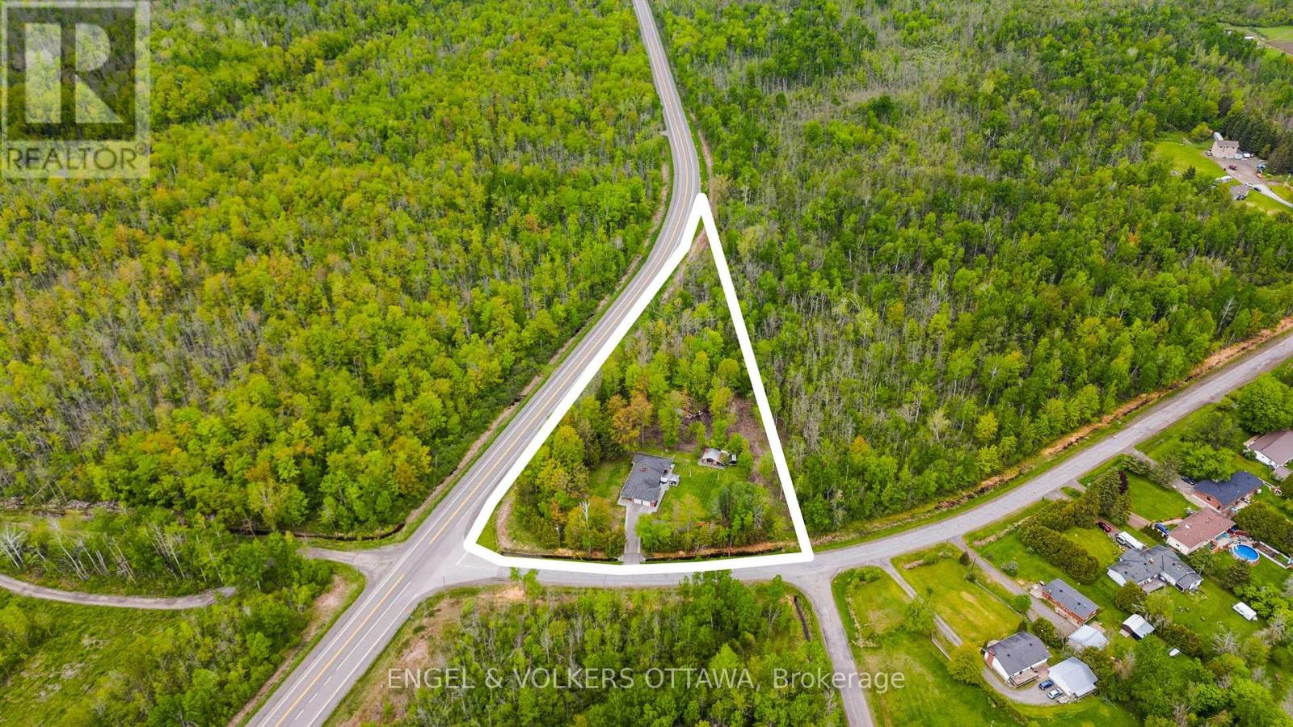3 卧室
2 浴室
1500 - 2000 sqft
平房
中央空调
风热取暖
面积
Landscaped
$889,900
Nestled on a picturesque private 2+ acre lot, this beautifully renovated 2+1 bed, 2-bath bungalow offers the perfect blend of modern comfort peaceful country living. Surrounded by nature and set back from the road, this home provides a tranquil setting with all the conveniences just minutes away. With quick access to Hwy 416, your commute to Ottawa is easy and efficient, making this an ideal location for those seeking space and serenity without sacrificing proximity to the city. Step inside and discover a thoughtfully updated interior where no detail has been overlooked.Featuring brand new hardwood flooring throughout, beautiful crown mouldings, exposed brick details, both pot lighting and accent lighting throughout, the home exudes warmth and charm. The heart of the home is the stunning, fully renovated kitchen complete with stylish cabinetry, sleek countertops, stainless appliances & huge island- perfect for preparing family meals or hosting guests. Adjoining Butler's pantry & wine fridge.Primary bedroom is a true retreat with double closets,walk-in closet, luxurious 4-piece ensuite bath & doors that lead directly to the outdoor patio. The second bedroom is generously sized, and offers versatility. Renovated 4 pc bath adjoining laundry rm w/custom cabinetry. The lower level is a showstopper with third bedroom, rec room, games room, gym, bar area & endless possibilities. Whether you're cozying up indoors or enjoying the vast outdoor space, this home is designed for both comfort lifestyle. This home also features all new windows, furnace, a/c & more ensuring energy efficiency and comfort year-round. Whether you're sipping coffee on the front porch, gardening in the expansive yard, or enjoying the peaceful sounds of nature, this property delivers a rare opportunity to own a turnkey home on a generous lot in a highly desirable location. A perfect blend of rural charm and modern living just a short drive from the city (id:44758)
房源概要
|
MLS® Number
|
X12168039 |
|
房源类型
|
民宅 |
|
社区名字
|
8007 - Rideau Twp S of Reg Rd 6 E of Mccordick Rd. |
|
附近的便利设施
|
码头 |
|
社区特征
|
School Bus, 社区活动中心 |
|
特征
|
树木繁茂的地区, Irregular Lot Size, Sump Pump |
|
总车位
|
10 |
|
结构
|
Patio(s), Porch, 棚 |
详 情
|
浴室
|
2 |
|
地上卧房
|
2 |
|
地下卧室
|
1 |
|
总卧房
|
3 |
|
赠送家电包括
|
Water Softener, Garage Door Opener Remote(s), Water Heater, Water Treatment, 洗碗机, 烘干机, Hood 电扇, 微波炉, 炉子, 洗衣机 |
|
建筑风格
|
平房 |
|
地下室进展
|
已装修 |
|
地下室类型
|
N/a (finished) |
|
施工种类
|
独立屋 |
|
空调
|
中央空调 |
|
外墙
|
砖, 石 |
|
Fire Protection
|
Smoke Detectors |
|
地基类型
|
水泥 |
|
供暖方式
|
天然气 |
|
供暖类型
|
压力热风 |
|
储存空间
|
1 |
|
内部尺寸
|
1500 - 2000 Sqft |
|
类型
|
独立屋 |
|
设备间
|
Drilled Well |
车 位
土地
|
英亩数
|
有 |
|
土地便利设施
|
码头 |
|
Landscape Features
|
Landscaped |
|
污水道
|
Septic System |
|
土地深度
|
627 Ft |
|
土地宽度
|
245 Ft |
|
不规则大小
|
245 X 627 Ft |
|
规划描述
|
住宅 |
房 间
| 楼 层 |
类 型 |
长 度 |
宽 度 |
面 积 |
|
Lower Level |
娱乐,游戏房 |
14.08 m |
8.61 m |
14.08 m x 8.61 m |
|
Lower Level |
卧室 |
4.14 m |
3.48 m |
4.14 m x 3.48 m |
|
Lower Level |
设备间 |
8.03 m |
5.92 m |
8.03 m x 5.92 m |
|
一楼 |
门厅 |
1.3 m |
4.15 m |
1.3 m x 4.15 m |
|
一楼 |
客厅 |
5.48 m |
4.04 m |
5.48 m x 4.04 m |
|
一楼 |
厨房 |
6.82 m |
3.94 m |
6.82 m x 3.94 m |
|
一楼 |
家庭房 |
4.2 m |
4.14 m |
4.2 m x 4.14 m |
|
一楼 |
餐厅 |
4.16 m |
4.37 m |
4.16 m x 4.37 m |
|
一楼 |
主卧 |
4.14 m |
3.69 m |
4.14 m x 3.69 m |
|
一楼 |
卧室 |
4.14 m |
3.1 m |
4.14 m x 3.1 m |
|
一楼 |
浴室 |
3.14 m |
2.75 m |
3.14 m x 2.75 m |
|
一楼 |
浴室 |
1.51 m |
2.81 m |
1.51 m x 2.81 m |
|
一楼 |
洗衣房 |
1.53 m |
2.8 m |
1.53 m x 2.8 m |
设备间
https://www.realtor.ca/real-estate/28355531/2323-reevecraig-road-s-ottawa-8007-rideau-twp-s-of-reg-rd-6-e-of-mccordick-rd


















































