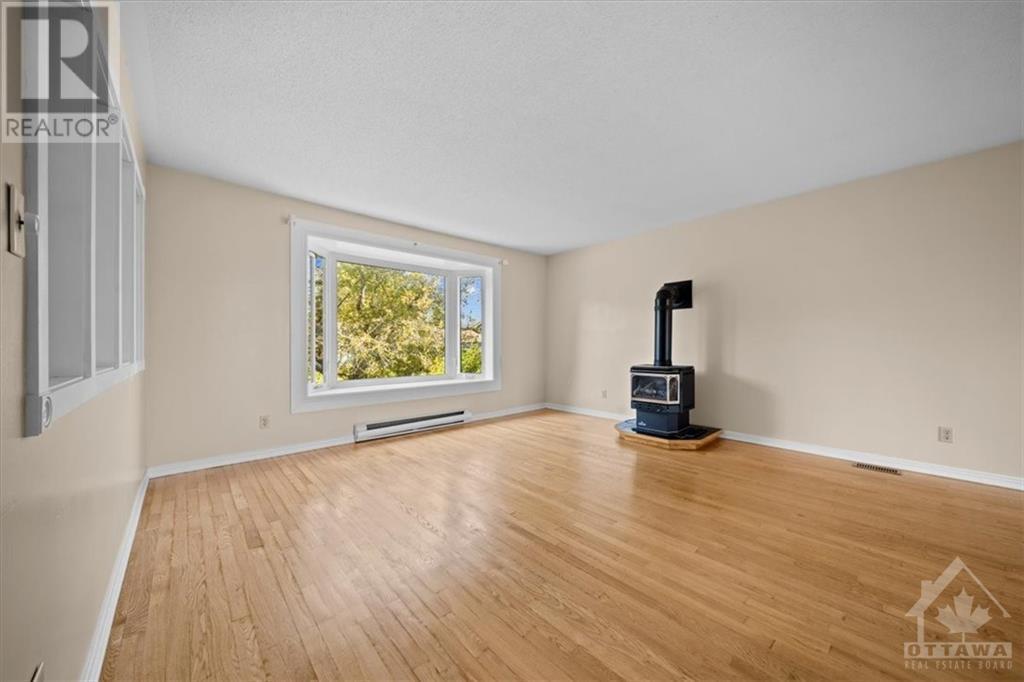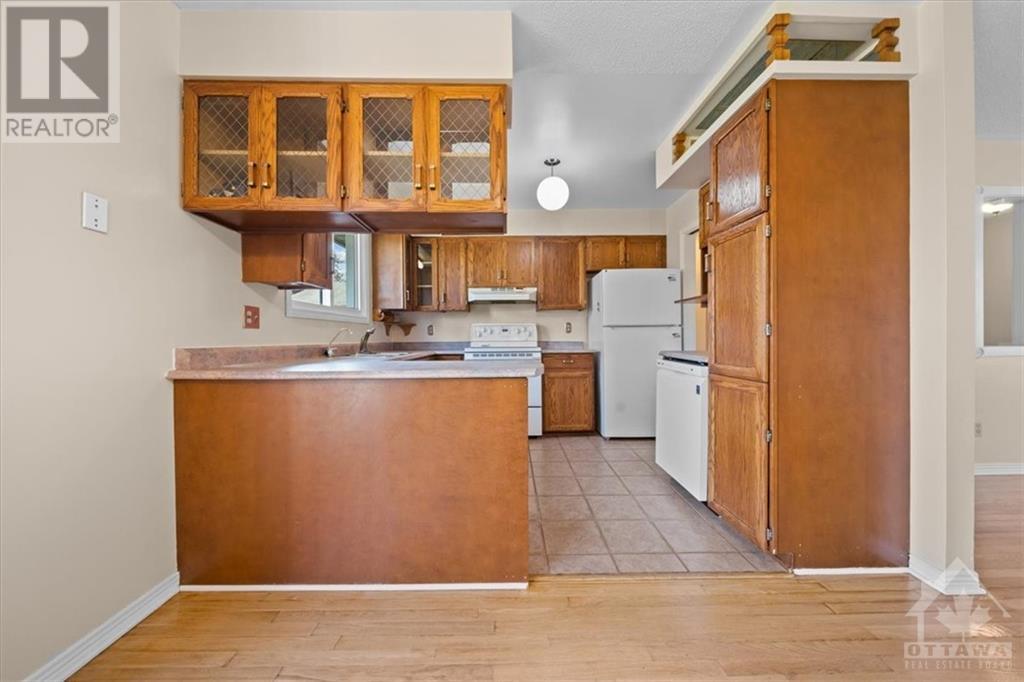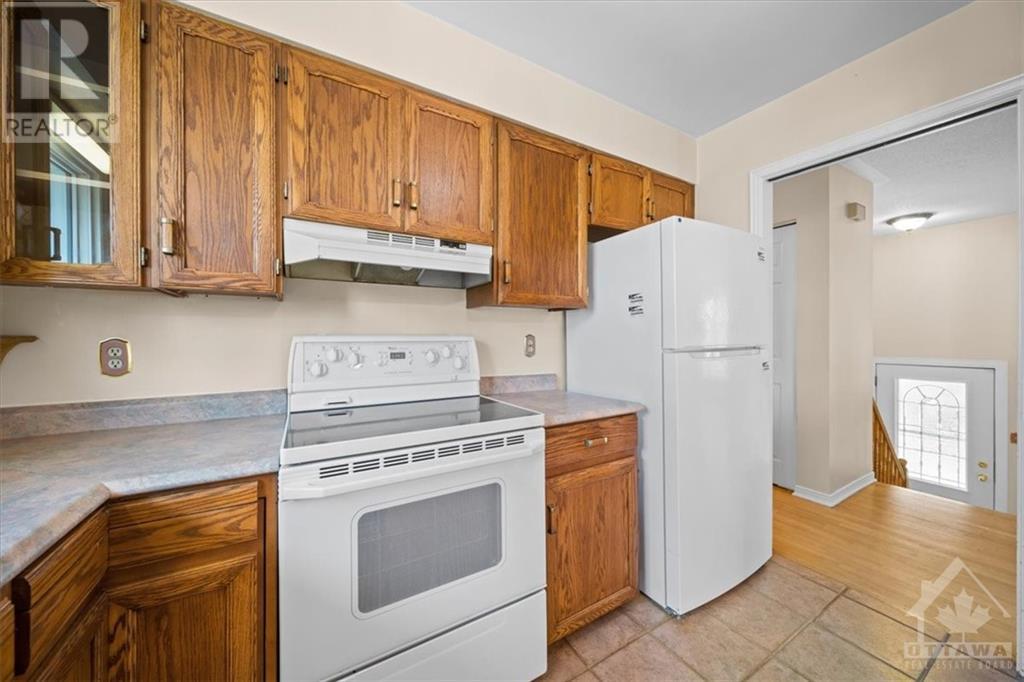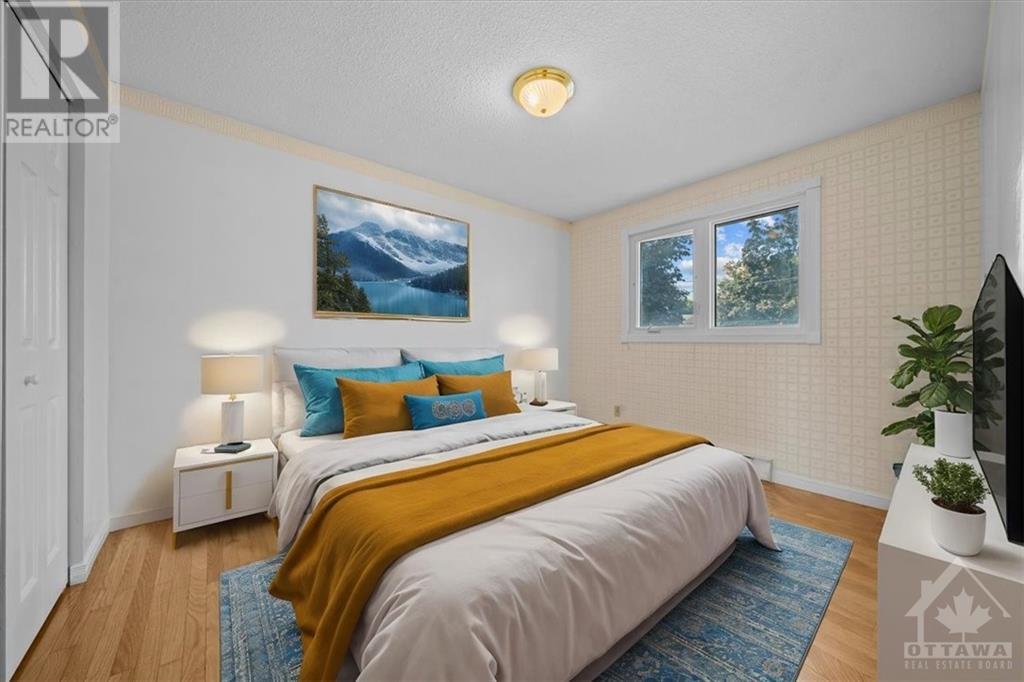3 卧室
2 浴室
Raised Ranch
壁炉
None
电加热器取暖
$2,750 Monthly
Welcome to 233 Sarah Street! This 3 bedroom, 2 bathroom Hi-Ranch home blends the charm and convenience of small-town living with endless potential both inside and out! This open concept main floor plan is perfect for the growing family, it features a large open kitchen, formal dining, a spacious living area with gas fireplace and walk-out access to the backyard. Three spacious bedrooms are all located on the main level offering convenience for all types of families! The lower level offers a cozy yet large recreation room and features a second gas fireplace, 2nd bathroom and unfinished laundry/storage area. Sitting on a very large lot, you'll step outside and immediately envision the perfect place to host your loved ones! This home has been recently painted and floors freshly refinished. All you need to do is unpack! (id:44758)
房源概要
|
MLS® Number
|
1418284 |
|
房源类型
|
民宅 |
|
临近地区
|
Carleton Place |
|
附近的便利设施
|
近高尔夫球场, Recreation Nearby, 购物 |
|
总车位
|
4 |
|
结构
|
Deck |
详 情
|
浴室
|
2 |
|
地上卧房
|
3 |
|
总卧房
|
3 |
|
公寓设施
|
Laundry - In Suite |
|
赠送家电包括
|
冰箱, 洗碗机, 烘干机, 炉子, 洗衣机 |
|
建筑风格
|
Raised Ranch |
|
地下室进展
|
已装修 |
|
地下室类型
|
全完工 |
|
施工种类
|
独立屋 |
|
空调
|
没有 |
|
外墙
|
砖, Siding |
|
壁炉
|
有 |
|
Fireplace Total
|
2 |
|
Flooring Type
|
Hardwood, Laminate, Linoleum |
|
客人卫生间(不包含洗浴)
|
1 |
|
供暖方式
|
电 |
|
供暖类型
|
Baseboard Heaters |
|
储存空间
|
1 |
|
类型
|
独立屋 |
|
设备间
|
市政供水 |
车 位
土地
|
英亩数
|
无 |
|
土地便利设施
|
近高尔夫球场, Recreation Nearby, 购物 |
|
污水道
|
城市污水处理系统 |
|
土地深度
|
101 Ft ,11 In |
|
土地宽度
|
53 Ft ,3 In |
|
不规则大小
|
53.23 Ft X 101.93 Ft |
|
规划描述
|
住宅 |
房 间
| 楼 层 |
类 型 |
长 度 |
宽 度 |
面 积 |
|
地下室 |
家庭房 |
|
|
23'6" x 14'11" |
|
地下室 |
洗衣房 |
|
|
13'0" x 12'0" |
|
地下室 |
Partial Bathroom |
|
|
7'7" x 6'0" |
|
一楼 |
主卧 |
|
|
14'2" x 12'2" |
|
一楼 |
卧室 |
|
|
12'0" x 10'0" |
|
一楼 |
卧室 |
|
|
10'0" x 9'0" |
|
一楼 |
餐厅 |
|
|
11'0" x 10'6" |
|
一楼 |
客厅 |
|
|
14'8" x 14'2" |
|
一楼 |
完整的浴室 |
|
|
10'3" x 7'0" |
|
一楼 |
厨房 |
|
|
9'3" x 10'6" |
https://www.realtor.ca/real-estate/27590741/233-sarah-street-carleton-place-carleton-place


































