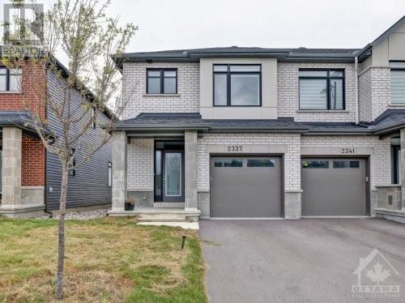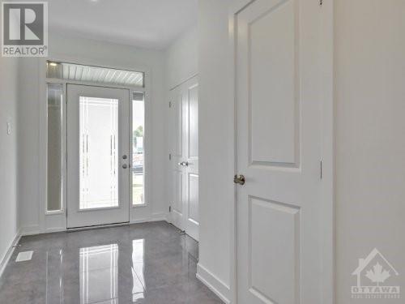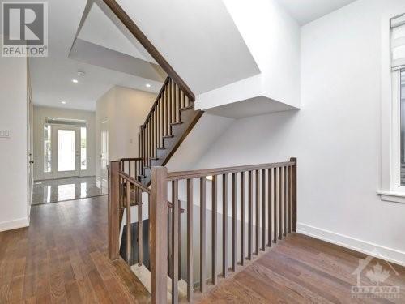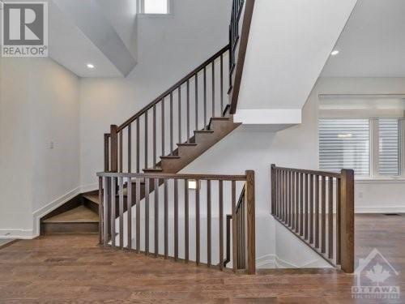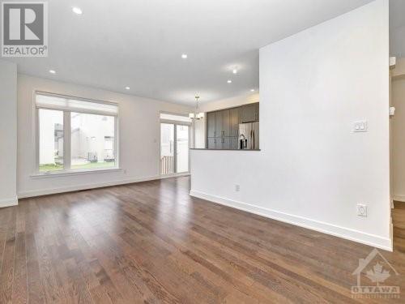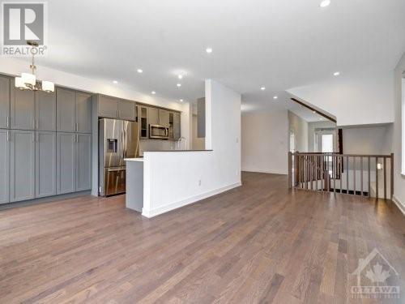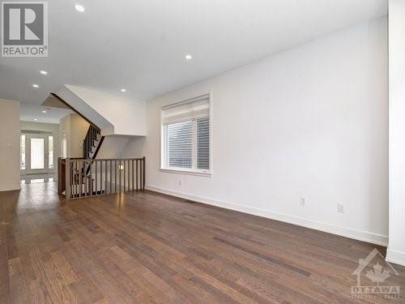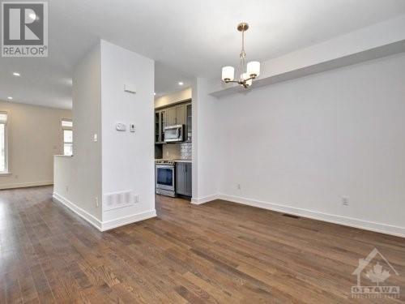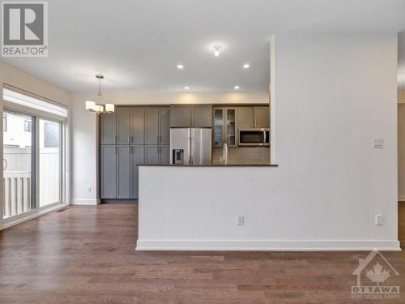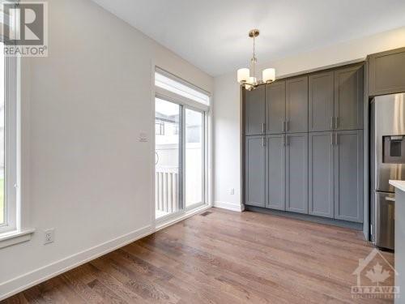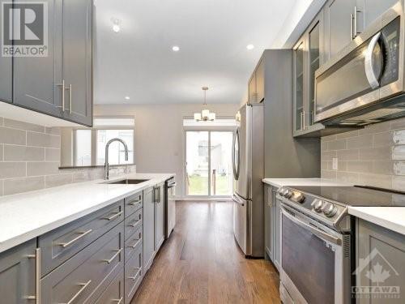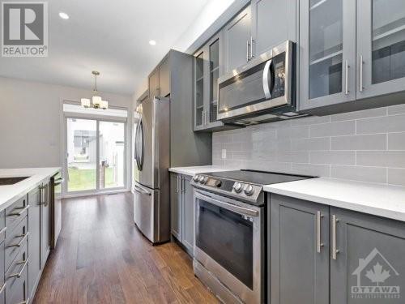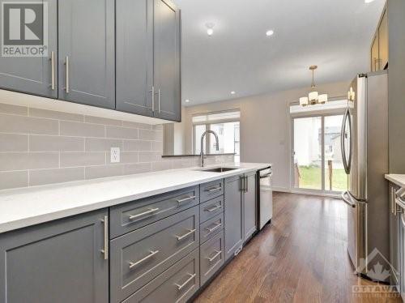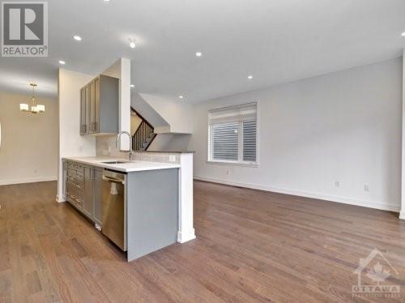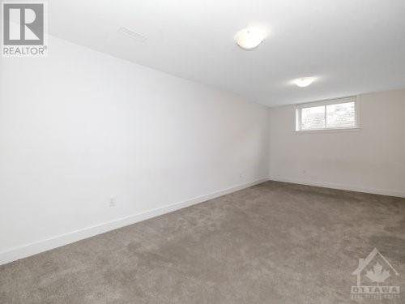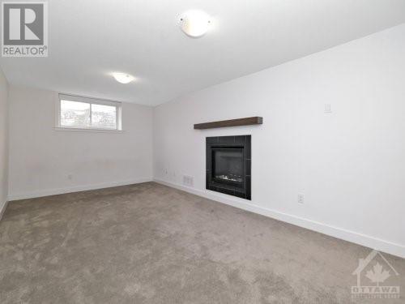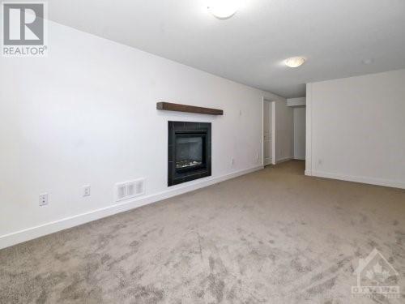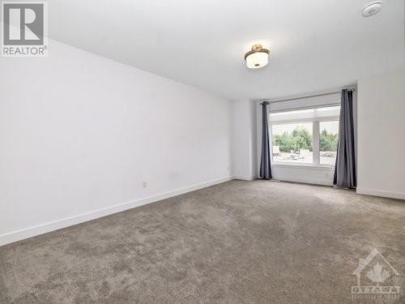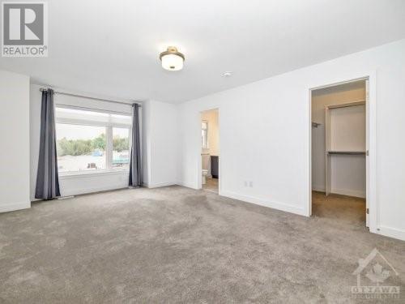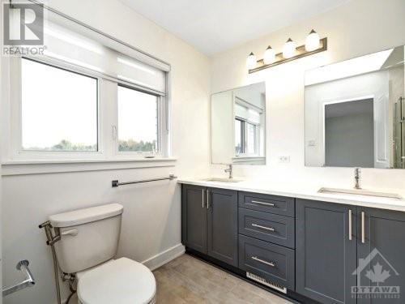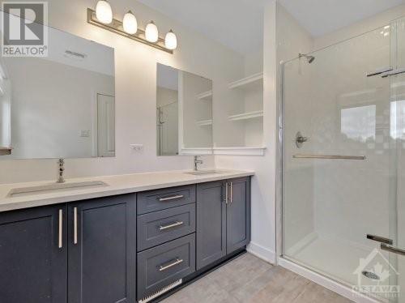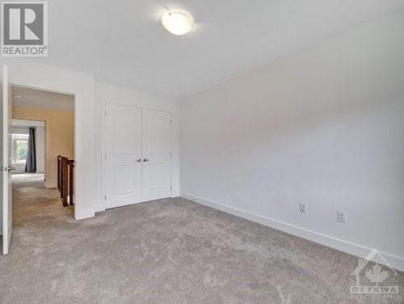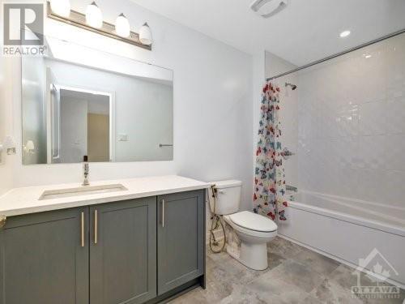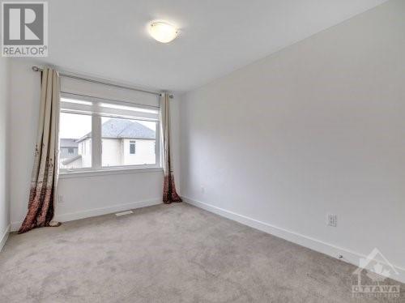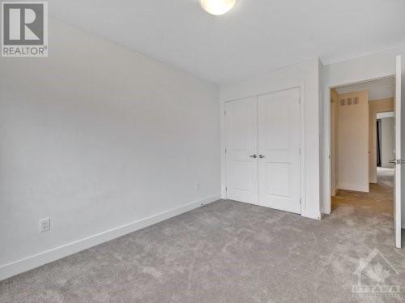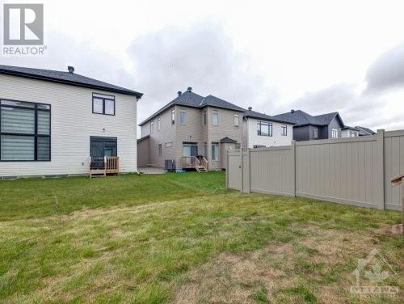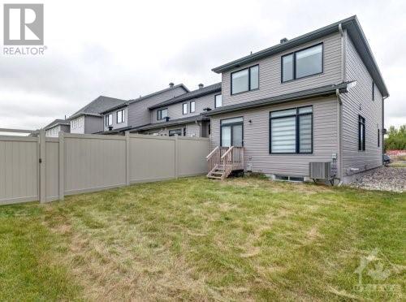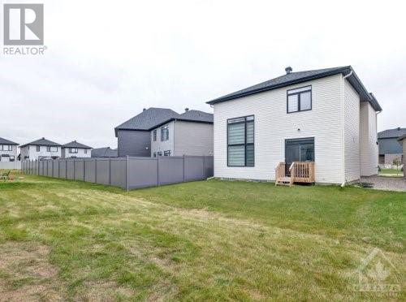3 卧室
3 浴室
壁炉
中央空调
风热取暖
$710,000
Flooring: Tile, Highly upgarded townhouse in Kanata South / Stittsville area. Features include spacious foyer, open concept in living and dining rooms, main floor 9 ft. ceilings, upgraded kitchen with quartz countertops bright master bedroom with walk-in closet, beautiful 4pcs en-suite, good sized secondary bedrooms, upgraded bathrooms with quartz countertops, finished family room in lower level with gas fireplace, HRV, auto garage door opener. Mins from the world's longest network of recreational trails. Close to Walmart Supercentre, Real Canadian Superstore, Costco and Highway 417., Flooring: Hardwood, Flooring: Carpet W/W & Mixed (id:44758)
房源概要
|
MLS® Number
|
X10419373 |
|
房源类型
|
民宅 |
|
临近地区
|
Westwood |
|
社区名字
|
8203 - Stittsville (South) |
|
附近的便利设施
|
公共交通, 公园 |
|
总车位
|
2 |
详 情
|
浴室
|
3 |
|
地上卧房
|
3 |
|
总卧房
|
3 |
|
公寓设施
|
Fireplace(s) |
|
赠送家电包括
|
洗碗机, 烘干机, Hood 电扇, 微波炉, 冰箱, 炉子, 洗衣机 |
|
地下室进展
|
已装修 |
|
地下室类型
|
全完工 |
|
施工种类
|
附加的 |
|
空调
|
中央空调 |
|
外墙
|
砖, 乙烯基壁板 |
|
壁炉
|
有 |
|
Fireplace Total
|
1 |
|
地基类型
|
混凝土 |
|
供暖方式
|
天然气 |
|
供暖类型
|
压力热风 |
|
储存空间
|
2 |
|
类型
|
联排别墅 |
|
设备间
|
市政供水 |
车 位
土地
|
英亩数
|
无 |
|
土地便利设施
|
公共交通, 公园 |
|
污水道
|
Sanitary Sewer |
|
土地深度
|
98 Ft ,4 In |
|
土地宽度
|
25 Ft ,2 In |
|
不规则大小
|
25.21 X 98.34 Ft ; 0 |
|
规划描述
|
住宅 |
房 间
| 楼 层 |
类 型 |
长 度 |
宽 度 |
面 积 |
|
二楼 |
浴室 |
1.95 m |
2.87 m |
1.95 m x 2.87 m |
|
二楼 |
浴室 |
1.7 m |
3.25 m |
1.7 m x 3.25 m |
|
二楼 |
其它 |
2 m |
2.13 m |
2 m x 2.13 m |
|
二楼 |
卧室 |
2.69 m |
3.73 m |
2.69 m x 3.73 m |
|
二楼 |
卧室 |
2.97 m |
4.39 m |
2.97 m x 4.39 m |
|
二楼 |
主卧 |
3.7 m |
5.63 m |
3.7 m x 5.63 m |
|
地下室 |
家庭房 |
3.07 m |
5.53 m |
3.07 m x 5.53 m |
|
一楼 |
餐厅 |
2.26 m |
2.43 m |
2.26 m x 2.43 m |
|
一楼 |
客厅 |
3.17 m |
6.09 m |
3.17 m x 6.09 m |
|
一楼 |
餐厅 |
3.14 m |
3.2 m |
3.14 m x 3.2 m |
|
一楼 |
厨房 |
2.61 m |
2.99 m |
2.61 m x 2.99 m |
|
一楼 |
浴室 |
0.99 m |
2.13 m |
0.99 m x 2.13 m |
|
一楼 |
门厅 |
1.52 m |
3.91 m |
1.52 m x 3.91 m |
https://www.realtor.ca/real-estate/27635665/2337-goldhawk-drive-stittsville-munster-richmond-8203-stittsville-south-8203-stittsville-south


