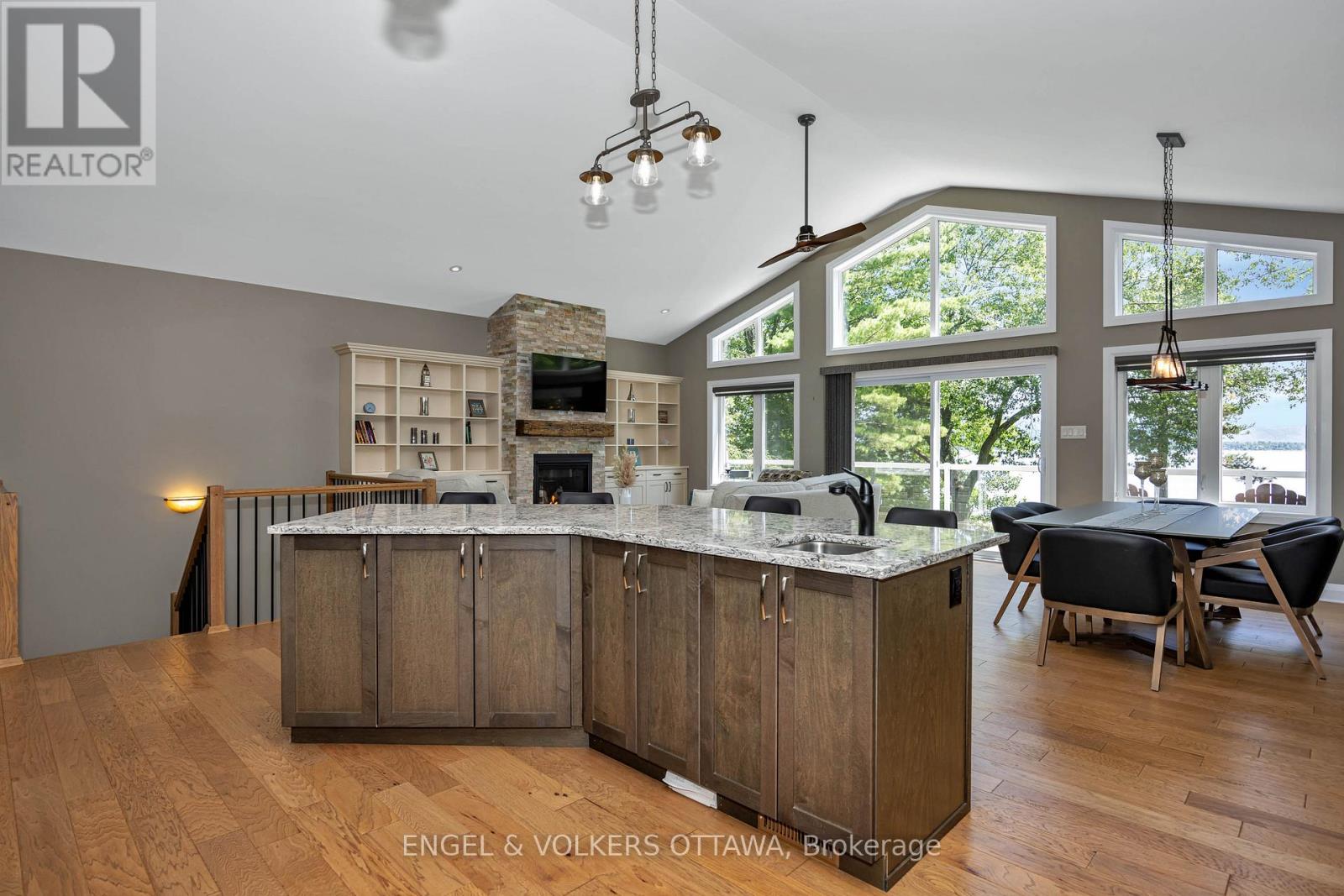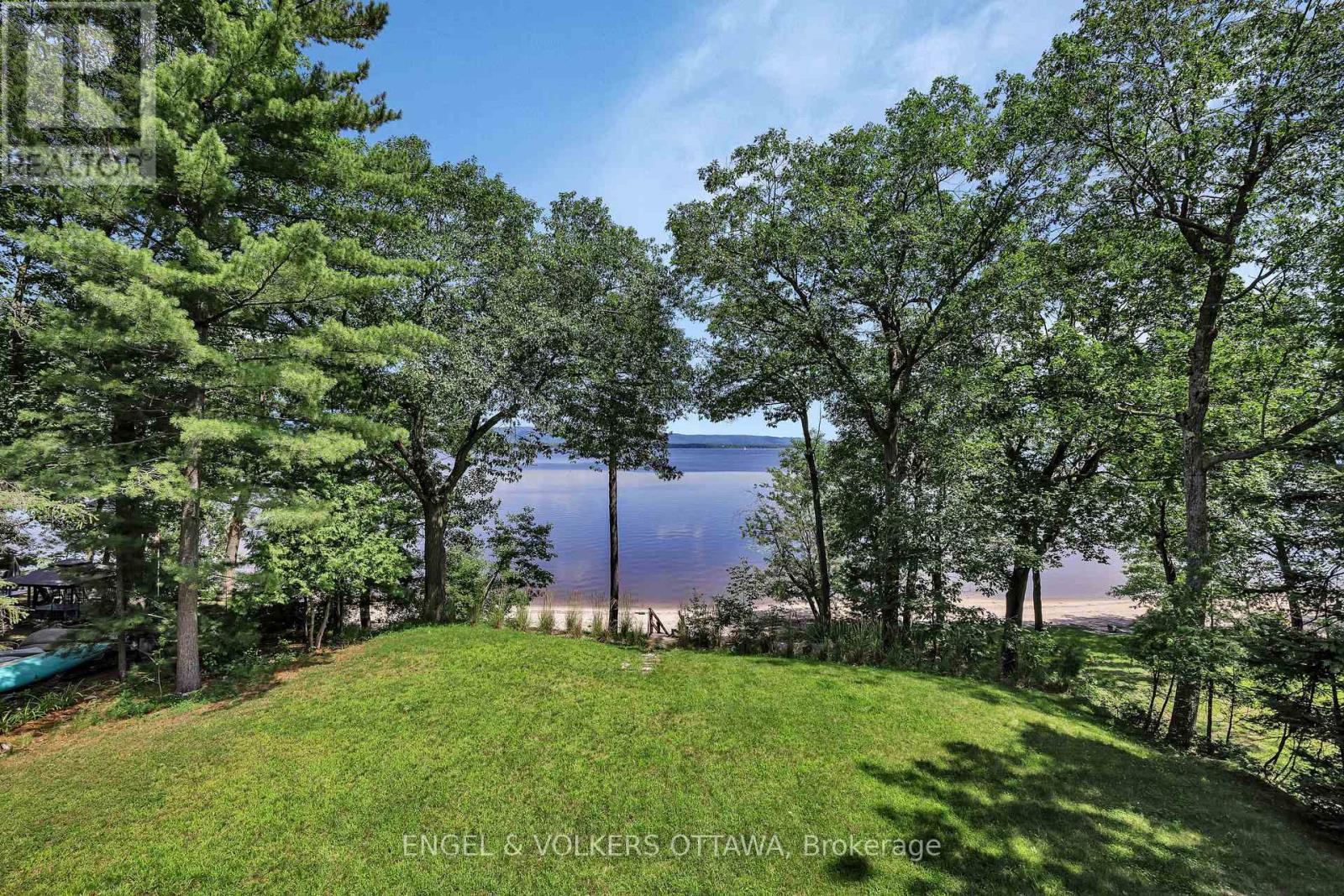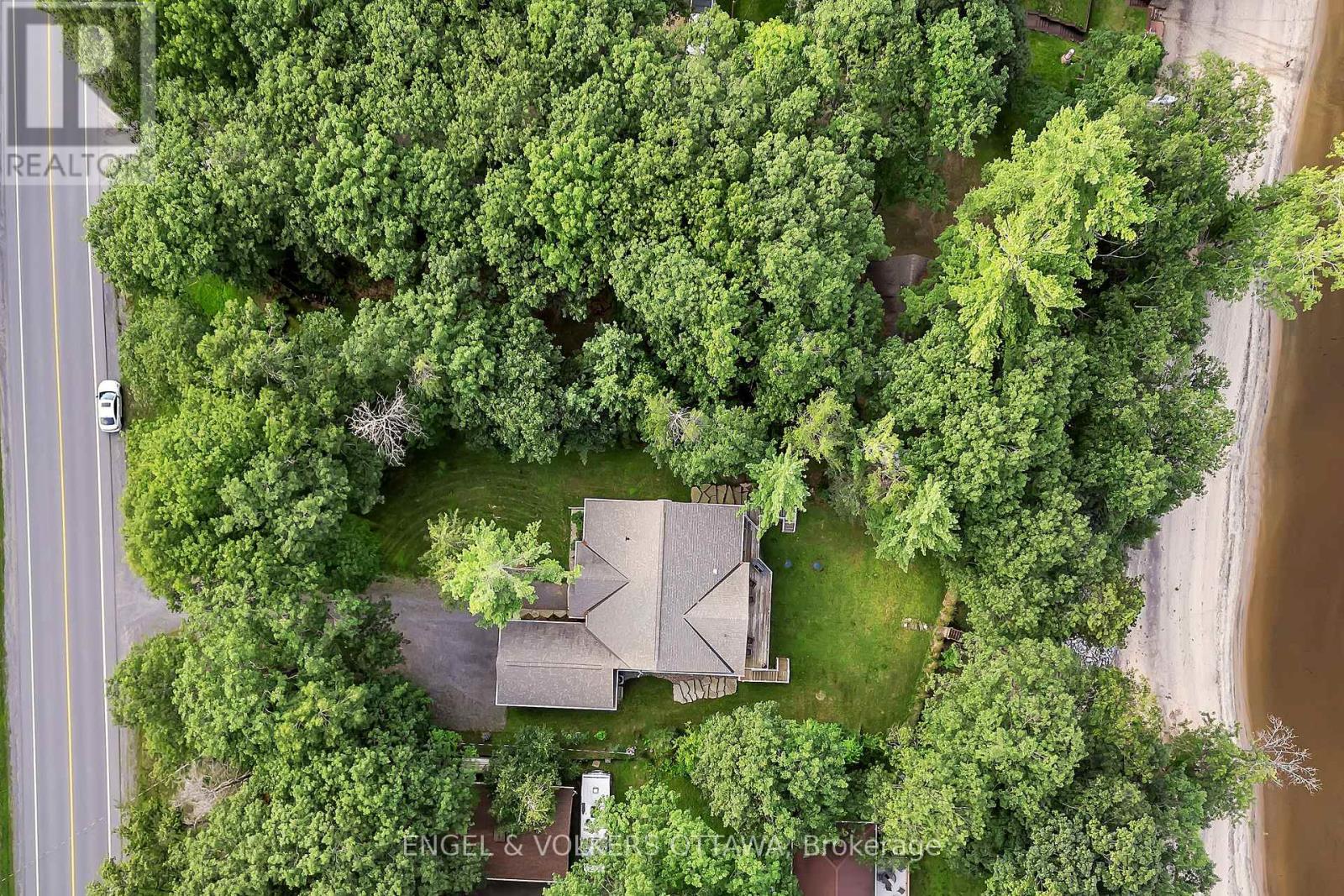3 卧室
3 浴室
3000 - 3500 sqft
平房
壁炉
中央空调, 换气器
风热取暖
湖景区
$1,599,000
Live your luxury with this pristine waterfront home in the quaint community of Constance Bay. Nestled in the trees on a 5km beach, this custom built open-concept bungalow has it all! Nature views from every room with an abundance of natural light makes this home a true gem! The main floor has 14 foot ceilings with windows overlooking the Ottawa river and Gatineau Hills. The Chef's kitchen has a large island with quartz countertops & stainless appliances. The Great Room features a cozy fireplace and direct access to the deck where you can enjoy your morning coffee and the sunrise. The primary bedroom has its own spa-like ensuite and an attached screen porch ; cozy for relaxing on warm summer nights! The walk-out basement is bright with its large family room great for movie nights; two additional bedrooms, full bathroom and a second screen porch! The attached garage is spacious, offering room to comfortably fit one car, as well as a motorcycle or additional items as needed. Close to local amenities and 15 mins from Kanata, this home offers the perfect balance between serene country life and convenience to suburbs. (id:44758)
房源概要
|
MLS® Number
|
X12028890 |
|
房源类型
|
民宅 |
|
社区名字
|
9301 - Constance Bay |
|
附近的便利设施
|
公园, Beach |
|
Easement
|
Unknown |
|
特征
|
树木繁茂的地区 |
|
总车位
|
8 |
|
View Type
|
Direct Water View |
|
湖景类型
|
湖景房 |
详 情
|
浴室
|
3 |
|
地上卧房
|
1 |
|
地下卧室
|
2 |
|
总卧房
|
3 |
|
公寓设施
|
Fireplace(s) |
|
赠送家电包括
|
Water Heater, Water Treatment, Central Vacuum |
|
建筑风格
|
平房 |
|
地下室进展
|
已装修 |
|
地下室类型
|
全完工 |
|
施工种类
|
独立屋 |
|
空调
|
Central Air Conditioning, 换气机 |
|
外墙
|
砖 |
|
壁炉
|
有 |
|
Fireplace Total
|
1 |
|
地基类型
|
混凝土 |
|
客人卫生间(不包含洗浴)
|
1 |
|
供暖方式
|
天然气 |
|
供暖类型
|
压力热风 |
|
储存空间
|
1 |
|
内部尺寸
|
3000 - 3500 Sqft |
|
类型
|
独立屋 |
|
设备间
|
Drilled Well |
车 位
土地
|
入口类型
|
Year-round Access, Private Docking |
|
英亩数
|
无 |
|
土地便利设施
|
公园, Beach |
|
污水道
|
Septic System |
|
土地深度
|
240 Ft ,7 In |
|
土地宽度
|
74 Ft ,10 In |
|
不规则大小
|
74.9 X 240.6 Ft ; 0 |
|
规划描述
|
V1h[350r] |
房 间
| 楼 层 |
类 型 |
长 度 |
宽 度 |
面 积 |
|
地下室 |
娱乐,游戏房 |
8 m |
4.72 m |
8 m x 4.72 m |
|
地下室 |
Office |
4.08 m |
3.25 m |
4.08 m x 3.25 m |
|
地下室 |
卧室 |
4.57 m |
3.37 m |
4.57 m x 3.37 m |
|
地下室 |
浴室 |
3.22 m |
1.98 m |
3.22 m x 1.98 m |
|
地下室 |
卧室 |
4.54 m |
3.35 m |
4.54 m x 3.35 m |
|
地下室 |
其它 |
3.98 m |
3.81 m |
3.98 m x 3.81 m |
|
地下室 |
Sunroom |
4.59 m |
3.73 m |
4.59 m x 3.73 m |
|
一楼 |
厨房 |
4.29 m |
3.6 m |
4.29 m x 3.6 m |
|
一楼 |
餐厅 |
2.59 m |
4.85 m |
2.59 m x 4.85 m |
|
一楼 |
客厅 |
5.53 m |
4.85 m |
5.53 m x 4.85 m |
|
一楼 |
主卧 |
4.74 m |
4.52 m |
4.74 m x 4.52 m |
|
一楼 |
浴室 |
4.39 m |
3.5 m |
4.39 m x 3.5 m |
|
一楼 |
Office |
3.86 m |
2.66 m |
3.86 m x 2.66 m |
|
一楼 |
洗衣房 |
2.64 m |
2.26 m |
2.64 m x 2.26 m |
|
一楼 |
浴室 |
0.6 m |
2.33 m |
0.6 m x 2.33 m |
|
一楼 |
Sunroom |
4.72 m |
2.92 m |
4.72 m x 2.92 m |
设备间
https://www.realtor.ca/real-estate/28045898/234-bayview-drive-ottawa-9301-constance-bay








































