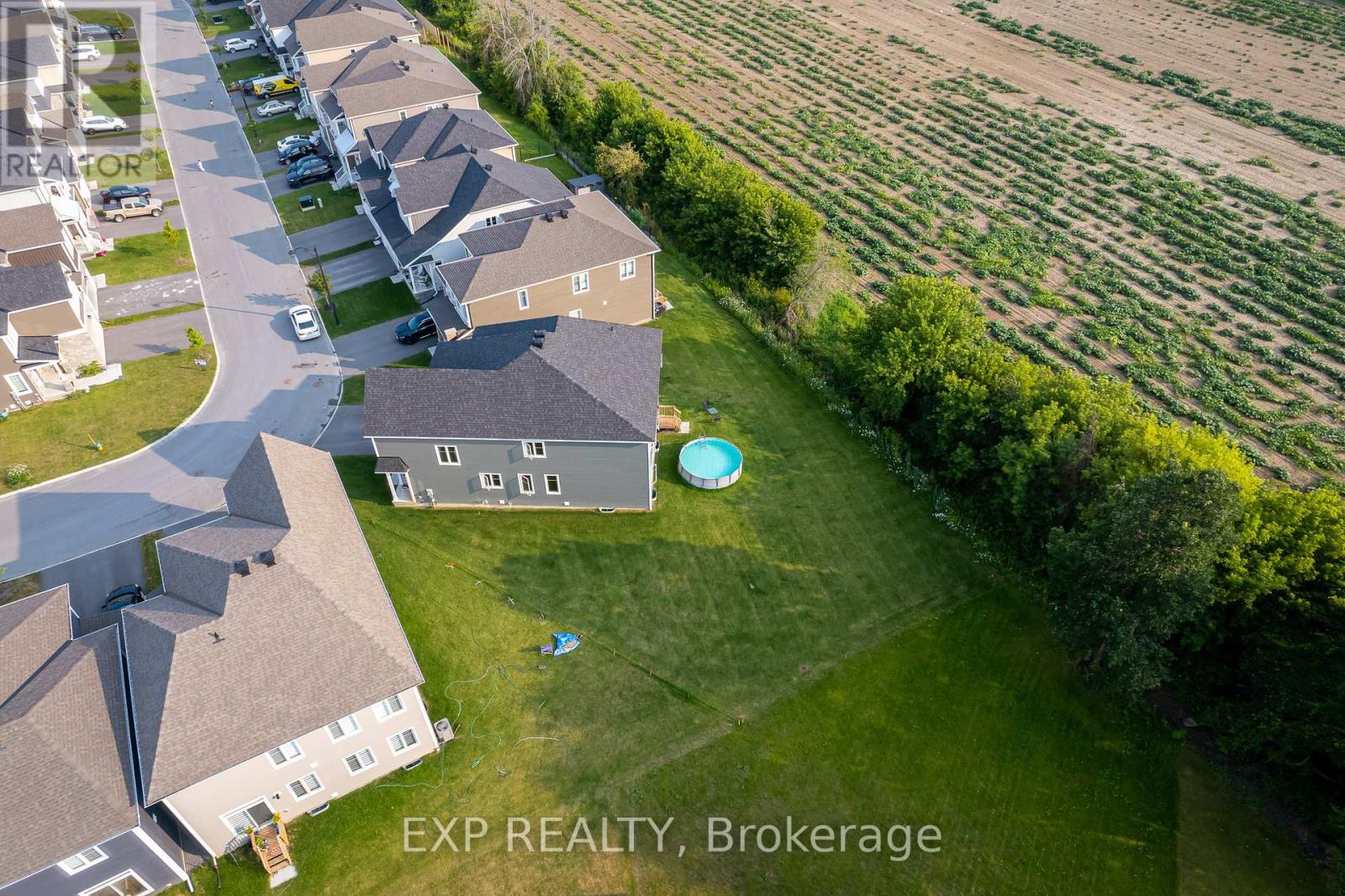5 卧室
4 浴室
壁炉
Above Ground Pool
风热取暖
$955,000
Welcome to this extraordinary 4,064 sq ft gema true hidden haven nestled on a premium oversized lot with no rear neighbors. The main floor features a welcoming den, eat-in chef's kitchen with granite countertops, an oversized island, and walk-in pantry. Enjoy entertaining in the large great room, complemented by a spacious dining area. The second level boasts four spacious bedrooms and three full baths, including a luxurious primary suite with dual walk-in closets and a private ensuite bath with a stand-up glass shower. The large loft with cathedral ceilings offers spectacular sunrises. The fully finished basement offers endless possibilities. Step outside into your private backyard, perfectly situated on a giant pie-shaped lot, ideal for hosting summer barbecues, playing with the kids, or simply enjoying the breathtaking evening sunsets. This home is bright and spacious on every level. (id:44758)
房源概要
|
MLS® Number
|
X11238710 |
|
房源类型
|
民宅 |
|
社区名字
|
8209 - Goulbourn Twp From Franktown Rd/South To Rideau |
|
附近的便利设施
|
公园 |
|
社区特征
|
School Bus |
|
总车位
|
4 |
|
泳池类型
|
Above Ground Pool |
详 情
|
浴室
|
4 |
|
地上卧房
|
5 |
|
总卧房
|
5 |
|
地下室进展
|
已装修 |
|
地下室类型
|
全完工 |
|
施工种类
|
独立屋 |
|
外墙
|
砖 |
|
壁炉
|
有 |
|
地基类型
|
混凝土 |
|
客人卫生间(不包含洗浴)
|
1 |
|
供暖方式
|
天然气 |
|
供暖类型
|
压力热风 |
|
储存空间
|
2 |
|
类型
|
独立屋 |
|
设备间
|
市政供水 |
车 位
土地
|
英亩数
|
无 |
|
土地便利设施
|
公园 |
|
污水道
|
Sanitary Sewer |
|
土地深度
|
107 Ft |
|
土地宽度
|
63 Ft |
|
不规则大小
|
63 X 107 Ft ; 1 |
|
规划描述
|
住宅 |
房 间
| 楼 层 |
类 型 |
长 度 |
宽 度 |
面 积 |
|
二楼 |
卧室 |
3.12 m |
3.73 m |
3.12 m x 3.73 m |
|
二楼 |
Loft |
4.74 m |
3.04 m |
4.74 m x 3.04 m |
|
二楼 |
主卧 |
4.74 m |
4.57 m |
4.74 m x 4.57 m |
|
二楼 |
卧室 |
3.65 m |
3.14 m |
3.65 m x 3.14 m |
|
二楼 |
卧室 |
3.58 m |
3.75 m |
3.58 m x 3.75 m |
|
地下室 |
家庭房 |
10.03 m |
7.34 m |
10.03 m x 7.34 m |
|
一楼 |
衣帽间 |
2.92 m |
2.46 m |
2.92 m x 2.46 m |
|
一楼 |
餐厅 |
4.57 m |
3.2 m |
4.57 m x 3.2 m |
|
一楼 |
大型活动室 |
4.57 m |
5.33 m |
4.57 m x 5.33 m |
|
一楼 |
餐厅 |
2.74 m |
4.85 m |
2.74 m x 4.85 m |
|
一楼 |
厨房 |
3.04 m |
4.85 m |
3.04 m x 4.85 m |
设备间
https://www.realtor.ca/real-estate/27689181/234-pursuit-terrace-ottawa-8209-goulbourn-twp-from-franktown-rdsouth-to-rideau


































