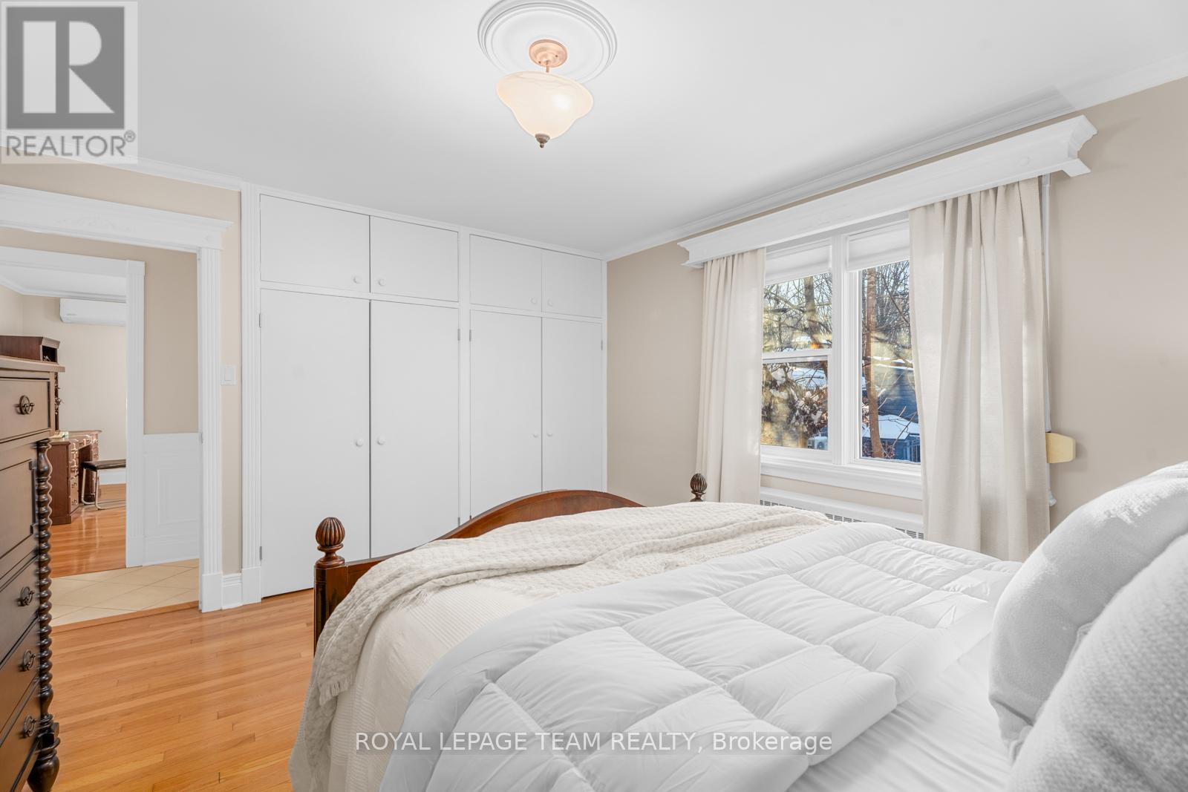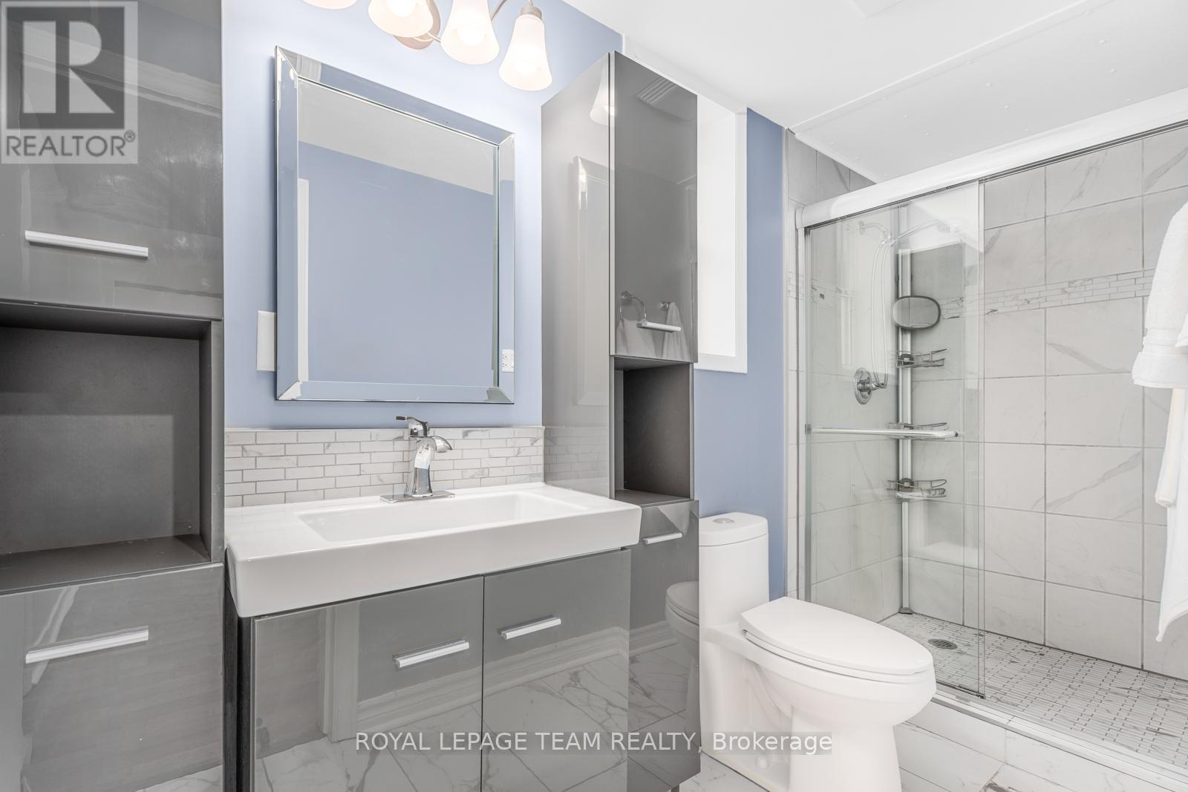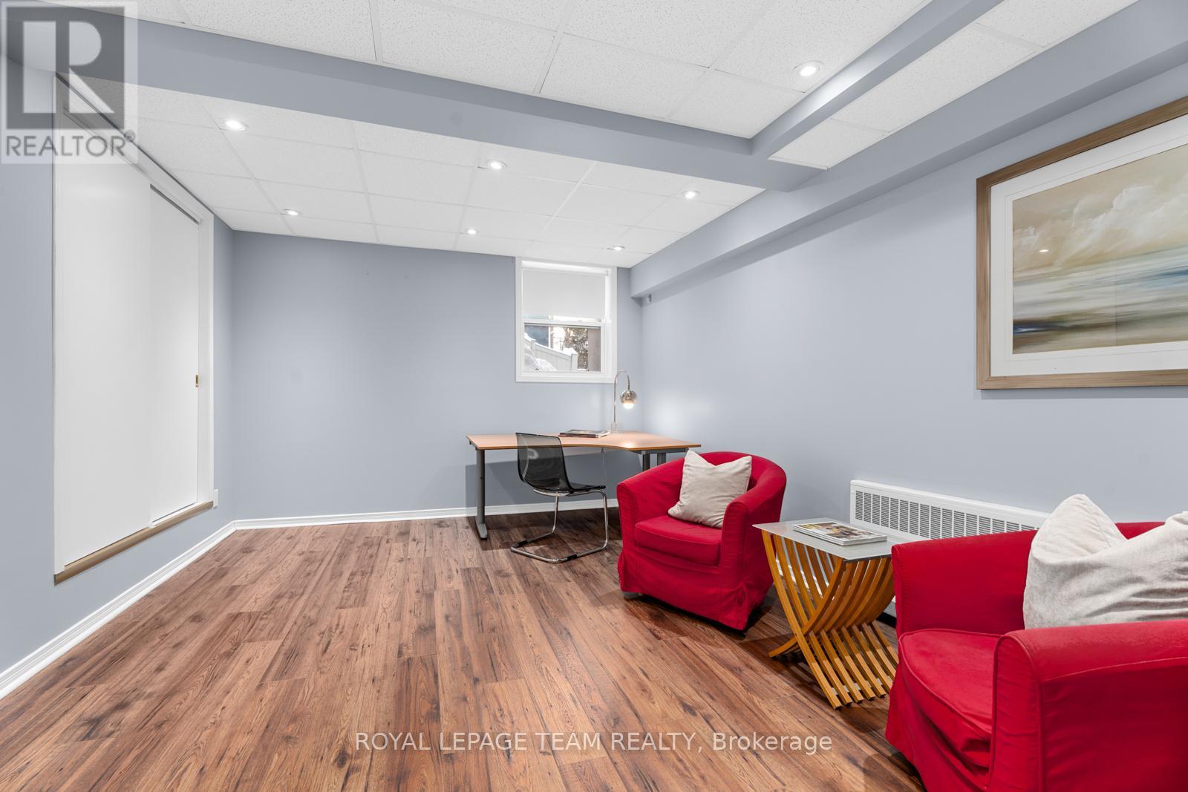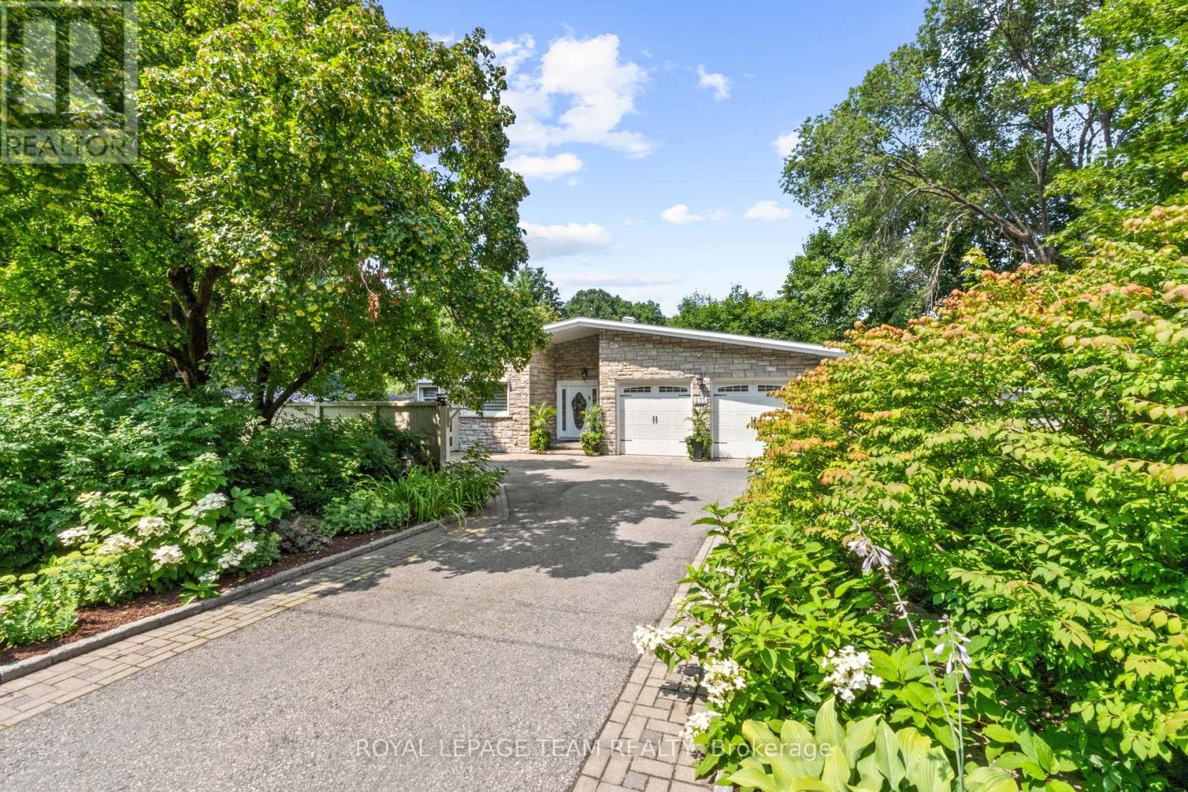6 卧室
4 浴室
平房
壁炉
Wall Unit
电加热器取暖
$1,649,000
Tucked behind a stately tree-lined driveway, this exquisite mid-century bungalow is designed for both grand entertaining and serene everyday living; boasting elegant, Neo Classical architectural details & sophisticated trimwork, all illuminated by breathtaking natural light. The open-concept layout flows from a stunning chefs kitchen with natural quartzite countertops, designer lighting, and sprawling island, to the sunken living room with a gas fireplace & built-in display shelving. Down the hallway to the private quarters, a tranquil primary suite offers a spa-like ensuite, walk-in closet, and scenic backyard views. Two additional, spacious bedrooms complete the main level. Descend to find a fully equipped, lower-level secondary suite with private entrances, bright living spaces, three bedrooms and a full kitchen. This is a wonderful guest suite or nanny suite and is perfectly suited for multi generational living. Outside, discover a lush backyard oasis with patio, gazebo and organic gardens. Park your car in one of two attached garage spaces. Being so close to top schools such as Ashbury and Elmwood, the beautiful Mackay Lake, grocery, shopping, cafes and the 417, it is no wonder this neighbourhood is coveted by so many. (id:44758)
房源概要
|
MLS® Number
|
X11980828 |
|
房源类型
|
民宅 |
|
社区名字
|
3201 - Rockcliffe |
|
附近的便利设施
|
公园, 公共交通, 学校 |
|
特征
|
Hillside, Paved Yard, 无地毯, Gazebo, Sump Pump, 亲戚套间 |
|
总车位
|
9 |
|
结构
|
Deck, Patio(s), 棚 |
详 情
|
浴室
|
4 |
|
地上卧房
|
3 |
|
地下卧室
|
3 |
|
总卧房
|
6 |
|
Age
|
51 To 99 Years |
|
公寓设施
|
Fireplace(s) |
|
赠送家电包括
|
Garage Door Opener Remote(s), Water Heater - Tankless, 洗碗机, 烘干机, Hood 电扇, Two 炉子s, Two 洗衣机s, Two 冰箱s |
|
建筑风格
|
平房 |
|
地下室进展
|
已装修 |
|
地下室功能
|
Apartment In Basement, Walk Out |
|
地下室类型
|
N/a (finished) |
|
施工种类
|
独立屋 |
|
空调
|
Wall Unit |
|
外墙
|
石 |
|
Fire Protection
|
Monitored Alarm, Smoke Detectors |
|
壁炉
|
有 |
|
地基类型
|
水泥 |
|
客人卫生间(不包含洗浴)
|
1 |
|
供暖类型
|
Baseboard Heaters |
|
储存空间
|
1 |
|
类型
|
独立屋 |
|
设备间
|
市政供水 |
车 位
土地
|
英亩数
|
无 |
|
围栏类型
|
Fenced Yard |
|
土地便利设施
|
公园, 公共交通, 学校 |
|
污水道
|
Sanitary Sewer |
|
土地深度
|
96 Ft ,11 In |
|
土地宽度
|
106 Ft ,5 In |
|
不规则大小
|
106.44 X 96.96 Ft |
|
地表水
|
River/stream |
房 间
| 楼 层 |
类 型 |
长 度 |
宽 度 |
面 积 |
|
Lower Level |
卧室 |
4.41 m |
3.99 m |
4.41 m x 3.99 m |
|
Lower Level |
浴室 |
3.62 m |
1.77 m |
3.62 m x 1.77 m |
|
Lower Level |
客厅 |
3.88 m |
3.83 m |
3.88 m x 3.83 m |
|
Lower Level |
厨房 |
4.88 m |
3.48 m |
4.88 m x 3.48 m |
|
Lower Level |
设备间 |
4.12 m |
2.61 m |
4.12 m x 2.61 m |
|
Lower Level |
洗衣房 |
2.51 m |
1.8 m |
2.51 m x 1.8 m |
|
Lower Level |
浴室 |
2.51 m |
0.81 m |
2.51 m x 0.81 m |
|
Lower Level |
其它 |
4.44 m |
2.84 m |
4.44 m x 2.84 m |
|
Lower Level |
其它 |
4.92 m |
3.25 m |
4.92 m x 3.25 m |
|
Lower Level |
卧室 |
4.39 m |
3.69 m |
4.39 m x 3.69 m |
|
Lower Level |
卧室 |
4.7 m |
4.12 m |
4.7 m x 4.12 m |
|
一楼 |
厨房 |
4.92 m |
3.44 m |
4.92 m x 3.44 m |
|
一楼 |
餐厅 |
4.92 m |
3.9 m |
4.92 m x 3.9 m |
|
一楼 |
客厅 |
7.3 m |
4.26 m |
7.3 m x 4.26 m |
|
一楼 |
主卧 |
3.99 m |
3.87 m |
3.99 m x 3.87 m |
|
一楼 |
浴室 |
3.13 m |
2.02 m |
3.13 m x 2.02 m |
|
一楼 |
卧室 |
4.42 m |
4.23 m |
4.42 m x 4.23 m |
|
一楼 |
卧室 |
3.99 m |
3.79 m |
3.99 m x 3.79 m |
|
一楼 |
浴室 |
2.15 m |
1.93 m |
2.15 m x 1.93 m |
https://www.realtor.ca/real-estate/27934979/235-hemlock-road-ottawa-3201-rockcliffe













































