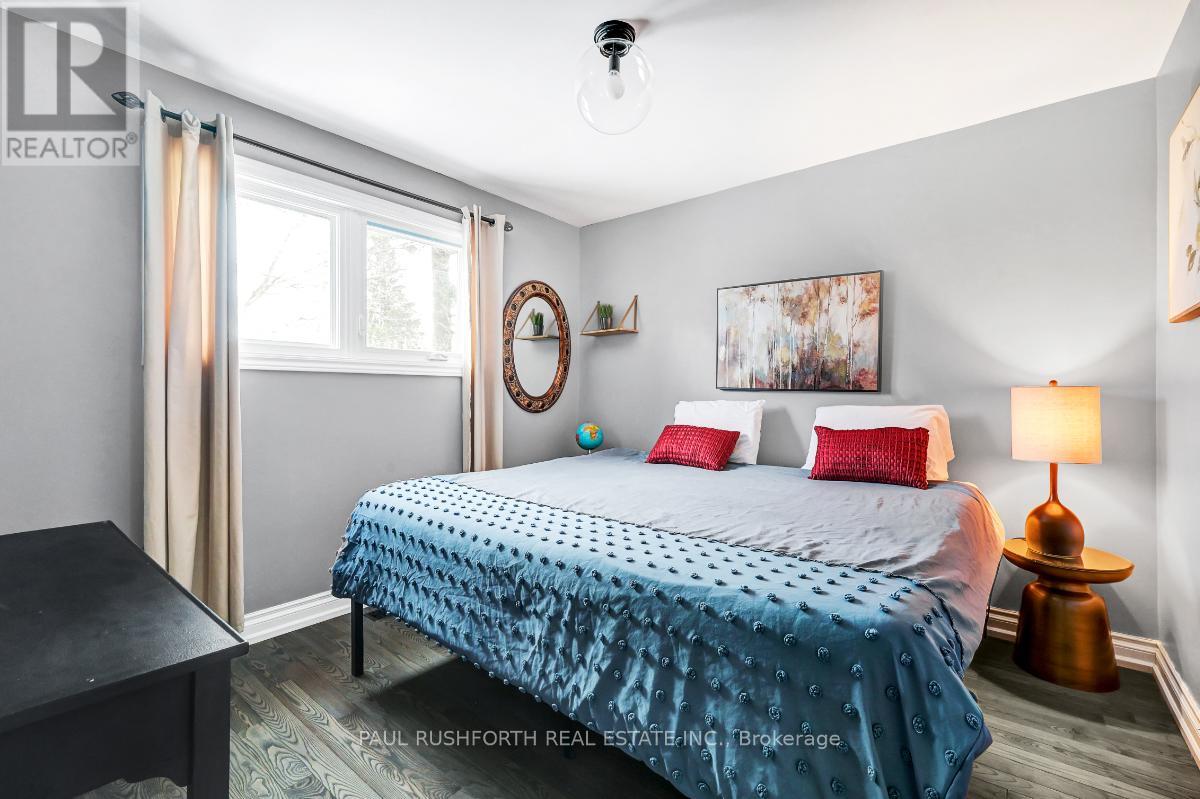5 卧室
2 浴室
700 - 1100 sqft
平房
壁炉
中央空调
风热取暖
$845,000
Charming 3-bedroom bungalow with Legal Secondary Dwelling Unit basement apartment. Welcome to this beautifully updated 3-bedroom bungalow, offering both comfort and versatility for a variety of lifestyles. Nestled in a quiet and desirable Hawthorne Meadows, this home features a fully legal, self-contained secondary dwelling unit in the basement, providing excellent rental income potential, extra space for guests, or multi-generational living. The main floor boasts a bright and airy living room with large windows, hardwood flooring, allowing natural light to flood the space. The well-appointed kitchen features ample cabinetry, and a functional layout perfect for family gatherings and entertaining. The bungalow offers three comfortable bedrooms on the main level. Each unit has their own laundry adding to the practicality of the home, making everyday tasks easy and efficient. Excellent location with easy access to groceries, shopping, schools, hospitals, transit, and 417. Live in one unit and rent the other or rent both units! Projected Gross potential income $3500-4500 monthly. 24 hr irrevocable on all offers, as per 244 (id:44758)
房源概要
|
MLS® Number
|
X12074665 |
|
房源类型
|
民宅 |
|
社区名字
|
3704 - Hawthorne Meadows |
|
特征
|
Lane |
|
总车位
|
2 |
详 情
|
浴室
|
2 |
|
地上卧房
|
3 |
|
地下卧室
|
2 |
|
总卧房
|
5 |
|
公寓设施
|
Fireplace(s) |
|
赠送家电包括
|
Water Heater, 烘干机, 炉子, 洗衣机, 冰箱 |
|
建筑风格
|
平房 |
|
地下室功能
|
Apartment In Basement, Separate Entrance |
|
地下室类型
|
N/a |
|
施工种类
|
独立屋 |
|
空调
|
中央空调 |
|
外墙
|
砖, 石 |
|
壁炉
|
有 |
|
Fireplace Total
|
1 |
|
地基类型
|
混凝土浇筑 |
|
供暖方式
|
天然气 |
|
供暖类型
|
压力热风 |
|
储存空间
|
1 |
|
内部尺寸
|
700 - 1100 Sqft |
|
类型
|
独立屋 |
|
设备间
|
市政供水 |
车 位
土地
|
英亩数
|
无 |
|
污水道
|
Sanitary Sewer |
|
土地深度
|
102 Ft |
|
土地宽度
|
50 Ft |
|
不规则大小
|
50 X 102 Ft |
|
规划描述
|
R10 |
房 间
| 楼 层 |
类 型 |
长 度 |
宽 度 |
面 积 |
|
地下室 |
浴室 |
2.36 m |
3.78 m |
2.36 m x 3.78 m |
|
地下室 |
Bedroom 4 |
4.8 m |
3.59 m |
4.8 m x 3.59 m |
|
地下室 |
Bedroom 5 |
3.54 m |
3.95 m |
3.54 m x 3.95 m |
|
地下室 |
娱乐,游戏房 |
3.64 m |
5.58 m |
3.64 m x 5.58 m |
|
地下室 |
洗衣房 |
2.64 m |
1.89 m |
2.64 m x 1.89 m |
|
一楼 |
卧室 |
3.35 m |
3.15 m |
3.35 m x 3.15 m |
|
一楼 |
浴室 |
1.48 m |
2.13 m |
1.48 m x 2.13 m |
|
一楼 |
第二卧房 |
3.22 m |
3.11 m |
3.22 m x 3.11 m |
|
一楼 |
第三卧房 |
3.35 m |
3.41 m |
3.35 m x 3.41 m |
|
一楼 |
餐厅 |
3.2 m |
2.06 m |
3.2 m x 2.06 m |
|
一楼 |
厨房 |
3.2 m |
3.57 m |
3.2 m x 3.57 m |
|
一楼 |
客厅 |
4.34 m |
4.43 m |
4.34 m x 4.43 m |
https://www.realtor.ca/real-estate/28149123/2358-joliffe-street-ottawa-3704-hawthorne-meadows





























