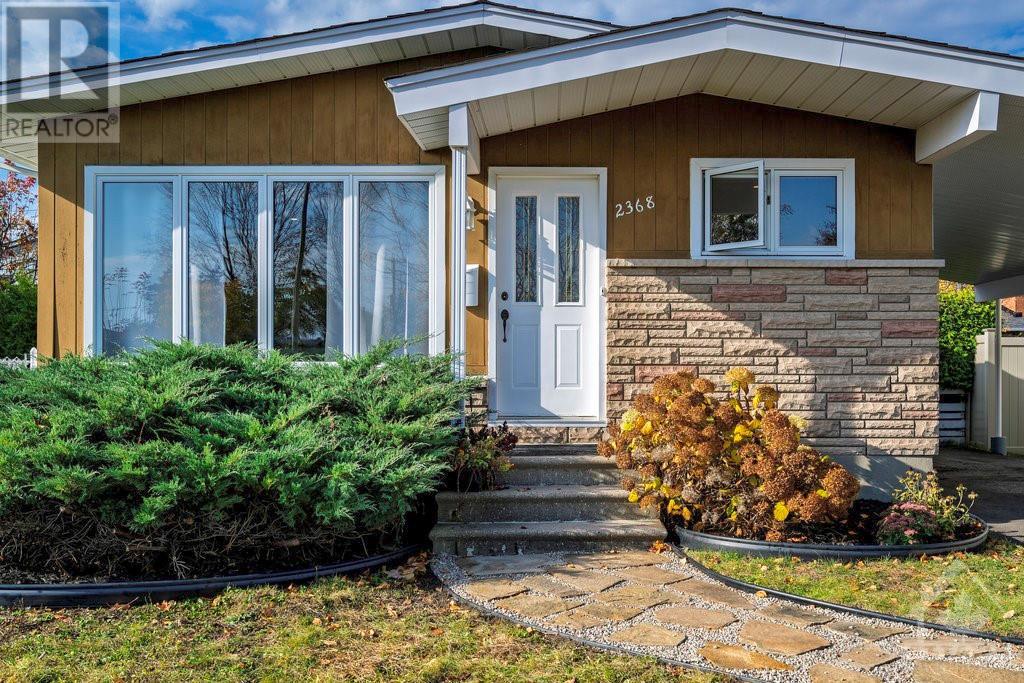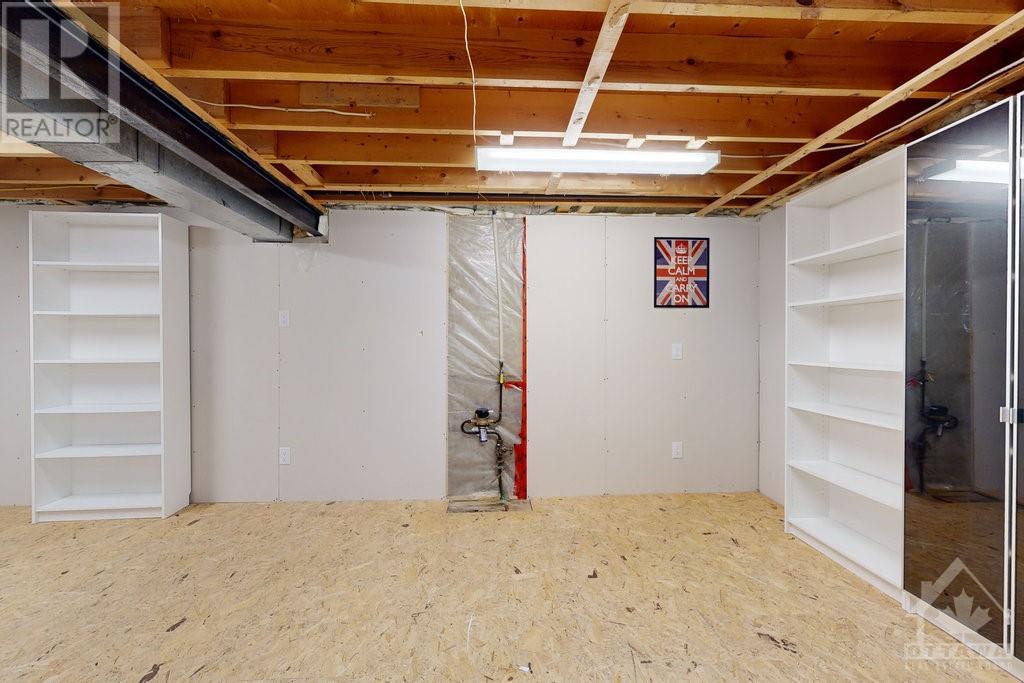2 卧室
2 浴室
平房
中央空调
风热取暖
$659,000
Flooring: Hardwood, Welcome to a charming 2-bedroom bungalow nestled in a family friendly neighborhood. This lovely home has been meticulously upgraded in recent years, ensuring both comfort and style. The inviting open concept living space features a modern kitchen by Louis L'Artisan(2016) with sleek finishes perfect for gatherings. Enjoy year-round comfort with an updated heating and cooling system (2017), new basement electrical (2015) as well as a reshingled roof(2015). The basement has been completely gutted, re-insulated and dry walled(2017) to allow for a super music studio. With the addition of flooring and a ceiling it become a perfect recreational room or as intended a wonderful music studio. This lower level also offer a bonus room, a 3 piece bathroom, and lot of storage., Flooring: Mixed (id:44758)
房源概要
|
MLS® Number
|
X10410744 |
|
房源类型
|
民宅 |
|
临近地区
|
Guildwood Estates |
|
社区名字
|
3609 - Guildwood Estates - Urbandale Acres |
|
附近的便利设施
|
公共交通, 公园 |
|
总车位
|
3 |
详 情
|
浴室
|
2 |
|
地上卧房
|
2 |
|
总卧房
|
2 |
|
赠送家电包括
|
烘干机, Freezer, Hood 电扇, 冰箱, 炉子, 洗衣机 |
|
建筑风格
|
平房 |
|
地下室进展
|
部分完成 |
|
地下室类型
|
全部完成 |
|
施工种类
|
独立屋 |
|
空调
|
中央空调 |
|
外墙
|
石 |
|
地基类型
|
混凝土 |
|
供暖方式
|
天然气 |
|
供暖类型
|
压力热风 |
|
储存空间
|
1 |
|
类型
|
独立屋 |
|
设备间
|
市政供水 |
土地
|
英亩数
|
无 |
|
土地便利设施
|
公共交通, 公园 |
|
污水道
|
Sanitary Sewer |
|
土地深度
|
100 Ft |
|
土地宽度
|
54 Ft ,11 In |
|
不规则大小
|
54.94 X 100 Ft ; 0 |
|
规划描述
|
住宅 |
房 间
| 楼 层 |
类 型 |
长 度 |
宽 度 |
面 积 |
|
Lower Level |
其它 |
3.09 m |
2.64 m |
3.09 m x 2.64 m |
|
Lower Level |
浴室 |
2.38 m |
1.54 m |
2.38 m x 1.54 m |
|
Lower Level |
娱乐,游戏房 |
7.51 m |
6.83 m |
7.51 m x 6.83 m |
|
Lower Level |
洗衣房 |
5.15 m |
4.03 m |
5.15 m x 4.03 m |
|
一楼 |
客厅 |
5.18 m |
4.69 m |
5.18 m x 4.69 m |
|
一楼 |
厨房 |
5.33 m |
2.56 m |
5.33 m x 2.56 m |
|
一楼 |
主卧 |
5.86 m |
3.09 m |
5.86 m x 3.09 m |
|
一楼 |
浴室 |
2.99 m |
2.08 m |
2.99 m x 2.08 m |
|
一楼 |
卧室 |
3.42 m |
3.37 m |
3.42 m x 3.37 m |
https://www.realtor.ca/real-estate/27618861/2368-jefferson-street-alta-vista-and-area-3609-guildwood-estates-urbandale-acres-3609-guildwood-estates-urbandale-acres
































