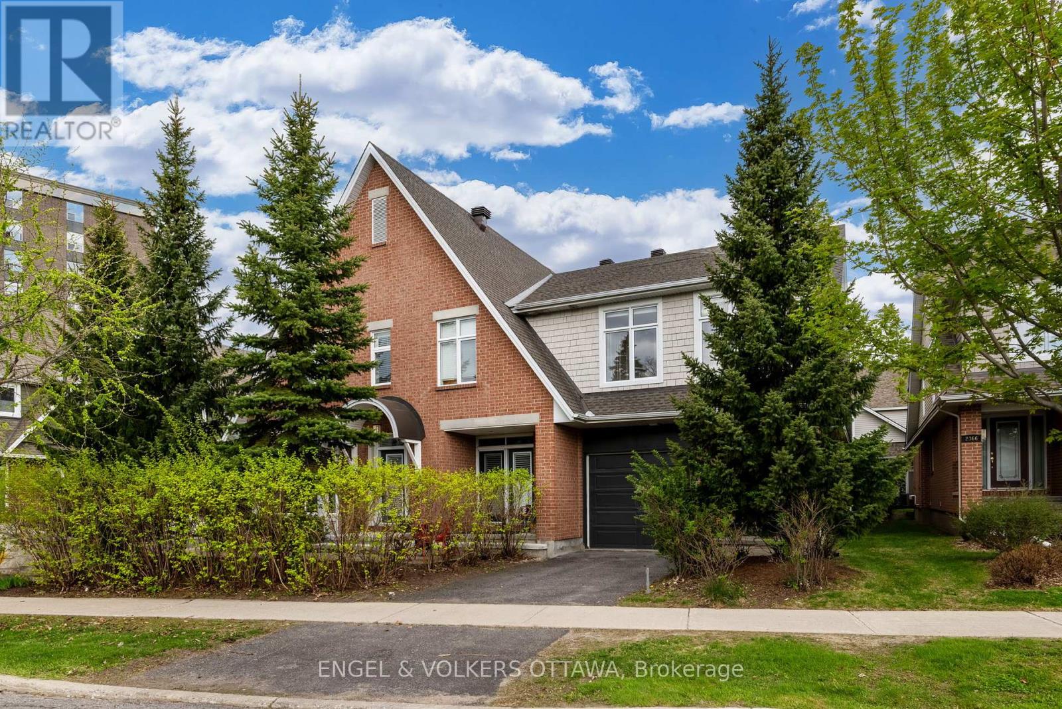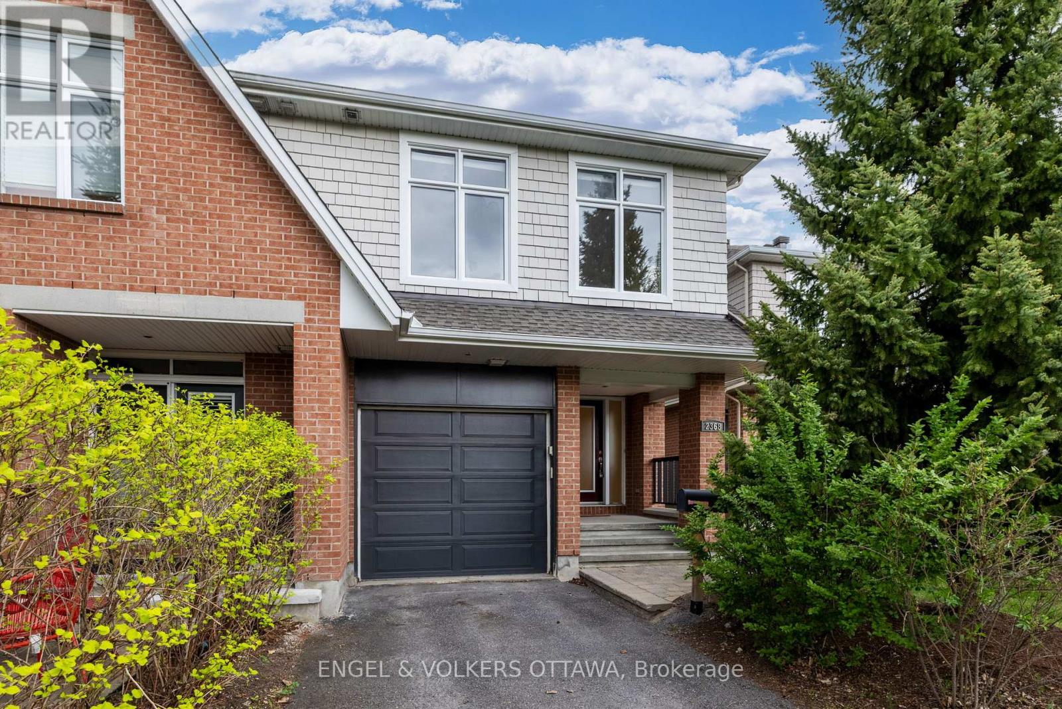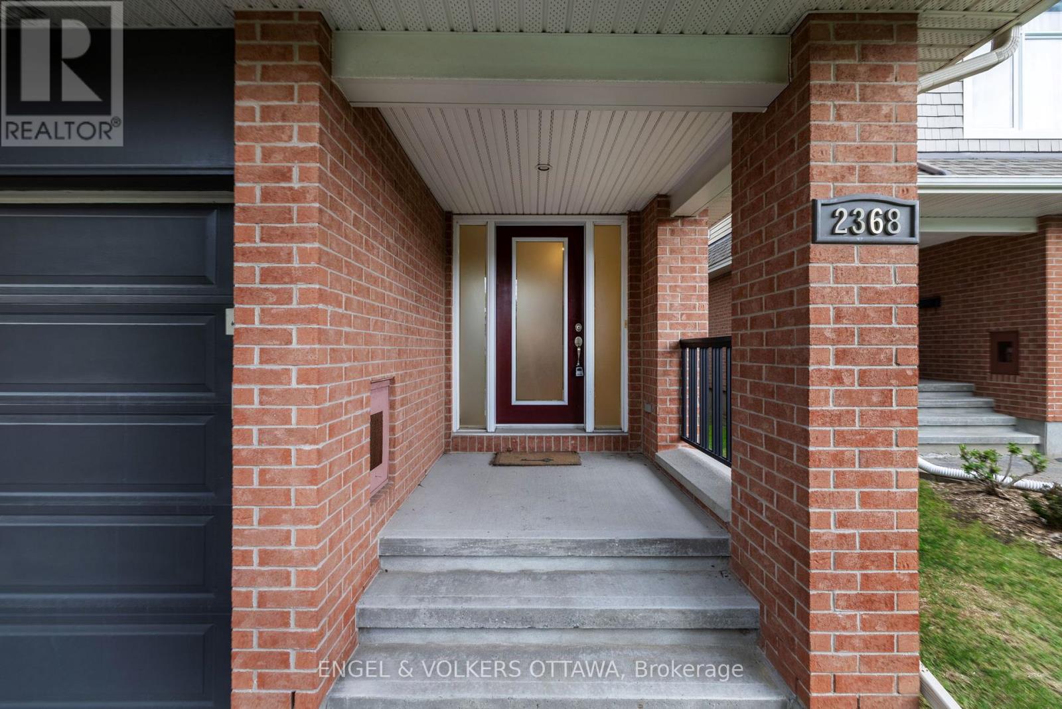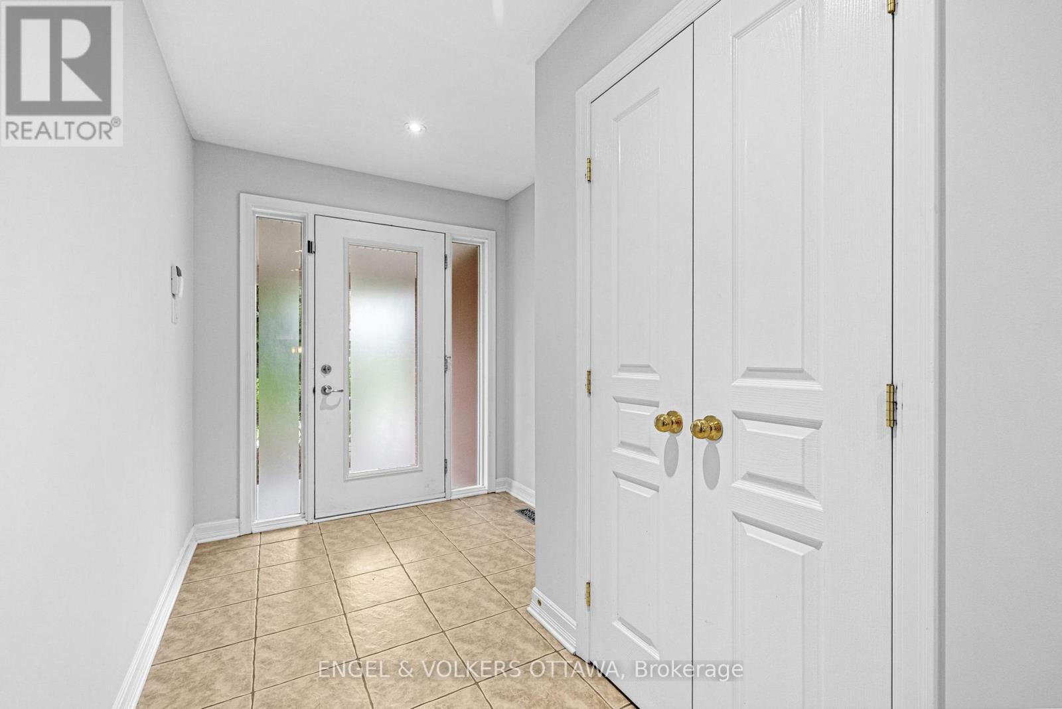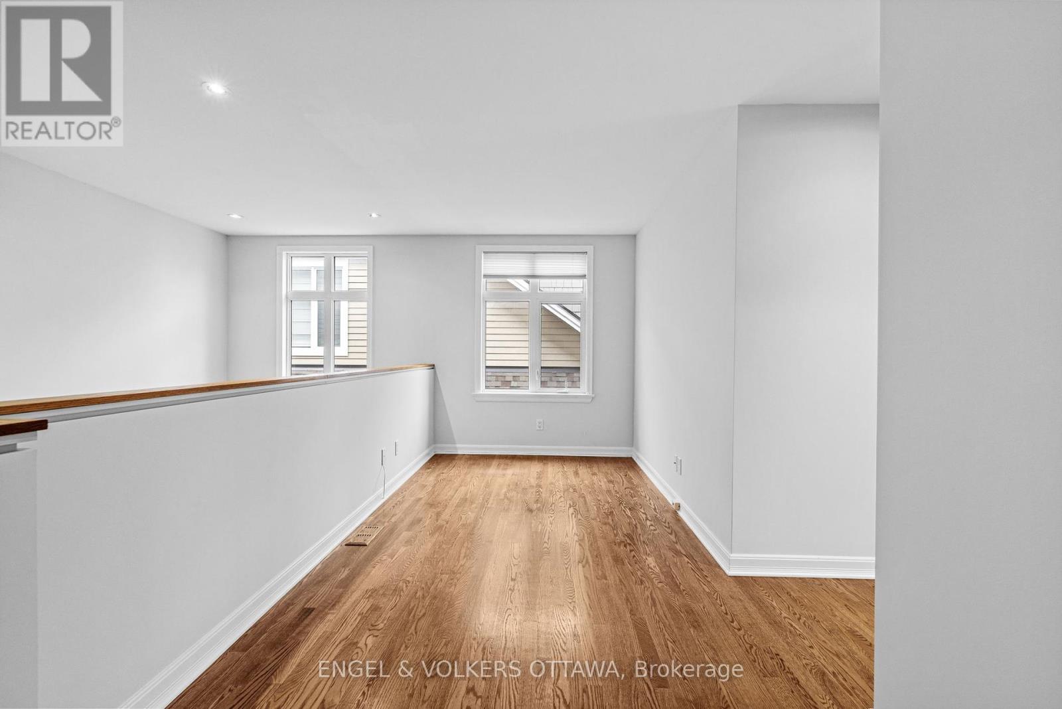2 卧室
4 浴室
1500 - 2000 sqft
壁炉
中央空调
风热取暖
$859,900
Stunning open concept home designed by Barry Hobin for Uniform Developments. Situated in an exclusive enclave of the Manors in an outstanding location within desirable Guildwood Estates, close to all amenities including shopping, schools, parks, transit, hospitals and downtown. This home is in beautiful condition, it features hardwood floors throughout and offers low maintenance living at its best. Rooms are all well proportioned and the warm functional layout is great for entertaining. You will love cooking in the Gourmet kitchen with granite island! Second level has 2 large bedrooms each with ensuite baths and plenty of closet space! A bonus loft area ideal for your home office . Convenient second floor laundry room. Basement has a large finished recreation room with lovely flooring, + 3 piece bathroom. Hedged yard. Attached garage with inside access. New Furnace and Air Conditioning. Roof 2019. Association Fee $208 per month includes snow removal and lawn cutting. 48 hrs irrevocable on all offers. Offers will be dealt with during business hours. (id:44758)
房源概要
|
MLS® Number
|
X12156096 |
|
房源类型
|
民宅 |
|
社区名字
|
3609 - Guildwood Estates - Urbandale Acres |
|
总车位
|
2 |
详 情
|
浴室
|
4 |
|
地上卧房
|
2 |
|
总卧房
|
2 |
|
Age
|
16 To 30 Years |
|
赠送家电包括
|
Garage Door Opener Remote(s), 洗碗机, 烘干机, 炉子, 洗衣机, 冰箱 |
|
地下室进展
|
已装修 |
|
地下室类型
|
N/a (finished) |
|
施工种类
|
附加的 |
|
空调
|
中央空调 |
|
外墙
|
砖 |
|
壁炉
|
有 |
|
Fireplace Total
|
1 |
|
地基类型
|
混凝土浇筑 |
|
客人卫生间(不包含洗浴)
|
1 |
|
供暖方式
|
天然气 |
|
供暖类型
|
压力热风 |
|
储存空间
|
2 |
|
内部尺寸
|
1500 - 2000 Sqft |
|
类型
|
联排别墅 |
|
设备间
|
市政供水 |
车 位
土地
|
英亩数
|
无 |
|
污水道
|
Sanitary Sewer |
|
土地深度
|
112 Ft ,10 In |
|
土地宽度
|
24 Ft ,6 In |
|
不规则大小
|
24.5 X 112.9 Ft |
房 间
| 楼 层 |
类 型 |
长 度 |
宽 度 |
面 积 |
|
二楼 |
主卧 |
5.33 m |
4.26 m |
5.33 m x 4.26 m |
|
二楼 |
浴室 |
2.2 m |
2.5 m |
2.2 m x 2.5 m |
|
二楼 |
第二卧房 |
4.64 m |
3.42 m |
4.64 m x 3.42 m |
|
二楼 |
浴室 |
2 m |
1.5 m |
2 m x 1.5 m |
|
二楼 |
Loft |
5.28 m |
2.2 m |
5.28 m x 2.2 m |
|
二楼 |
洗衣房 |
1.5 m |
1.2 m |
1.5 m x 1.2 m |
|
地下室 |
家庭房 |
6.62 m |
5.08 m |
6.62 m x 5.08 m |
|
地下室 |
浴室 |
1.8 m |
1.5 m |
1.8 m x 1.5 m |
|
一楼 |
客厅 |
5.3 m |
4.14 m |
5.3 m x 4.14 m |
|
一楼 |
餐厅 |
3.83 m |
2.97 m |
3.83 m x 2.97 m |
|
一楼 |
厨房 |
3.65 m |
2.74 m |
3.65 m x 2.74 m |
https://www.realtor.ca/real-estate/28329498/2368-virginia-drive-ottawa-3609-guildwood-estates-urbandale-acres


