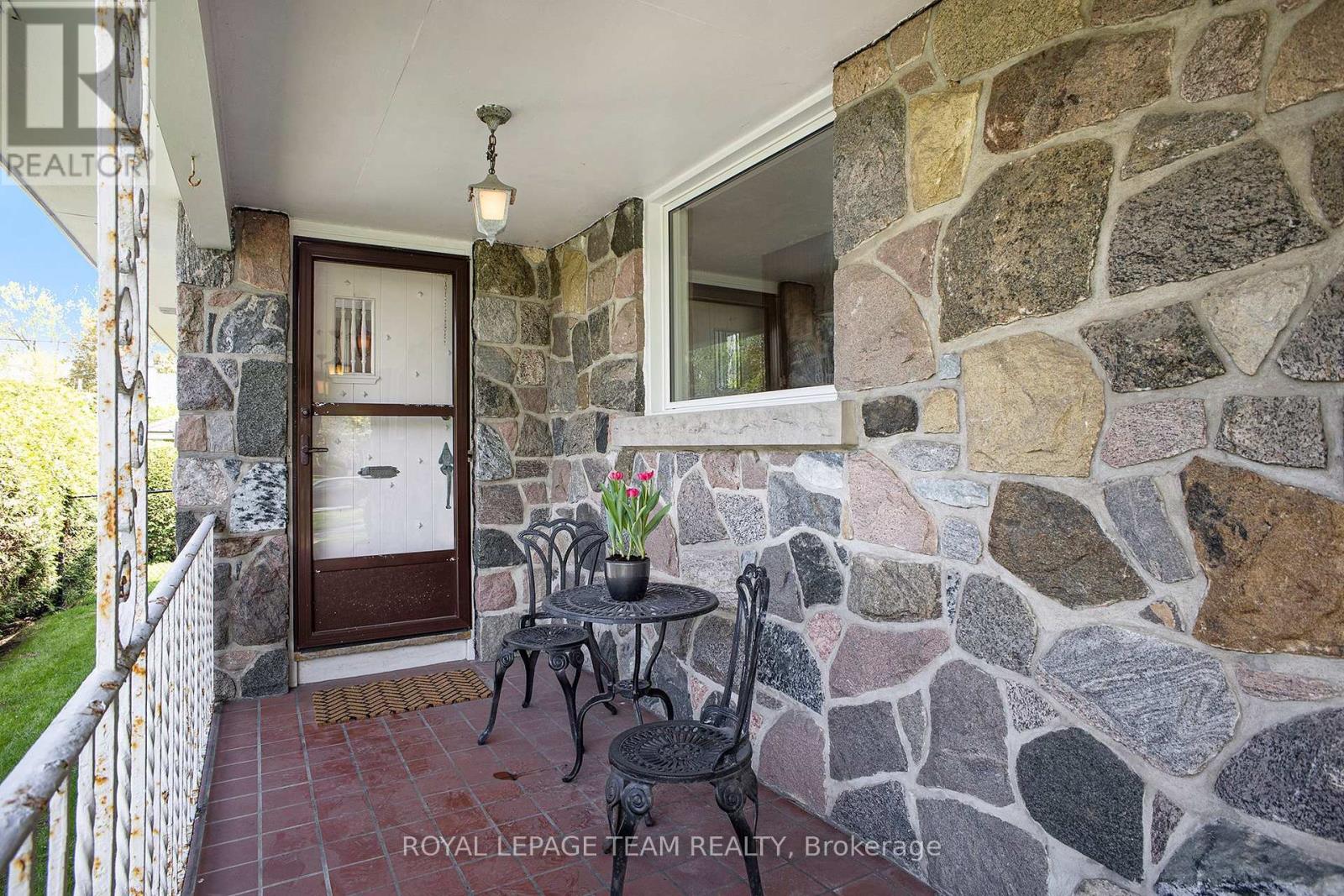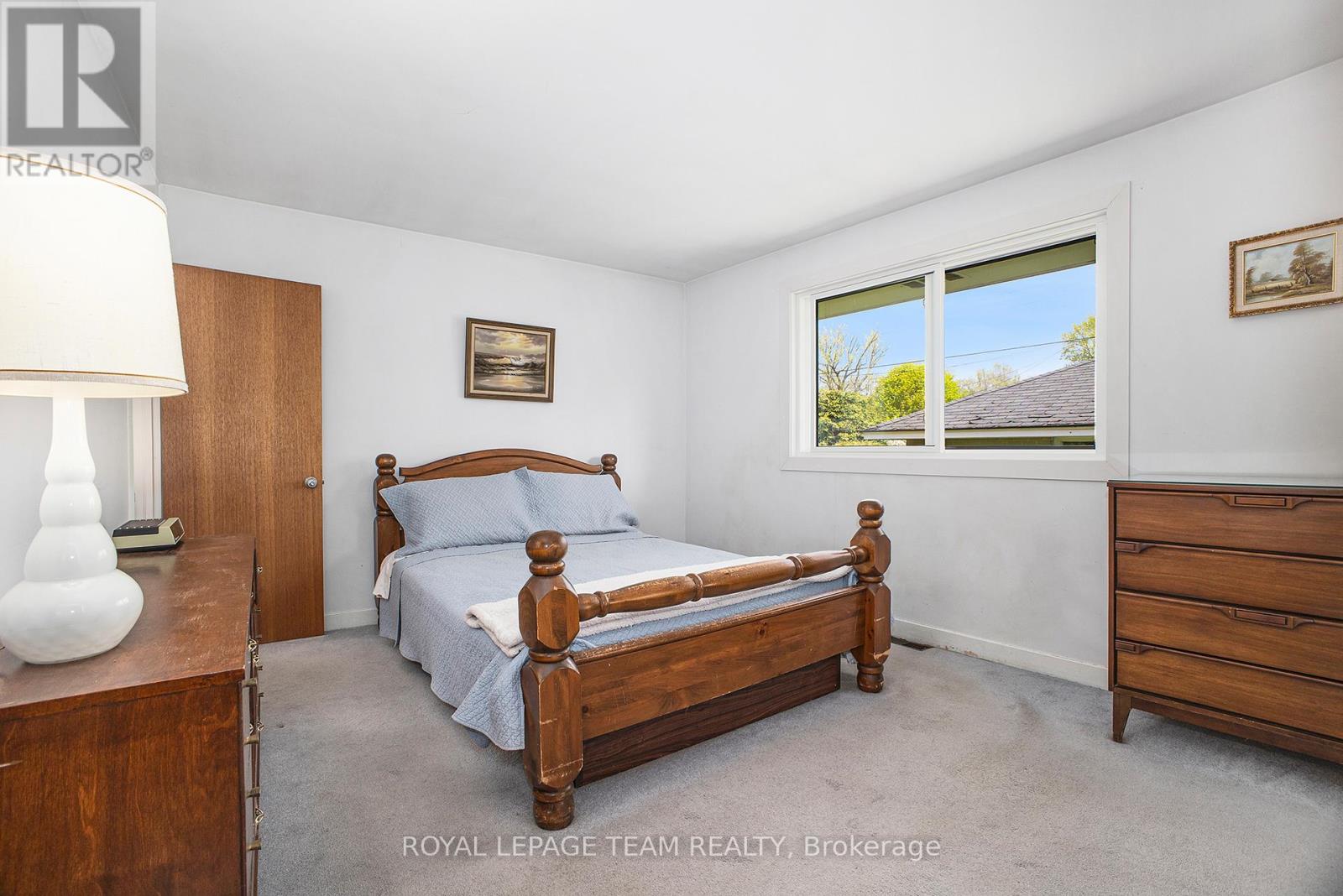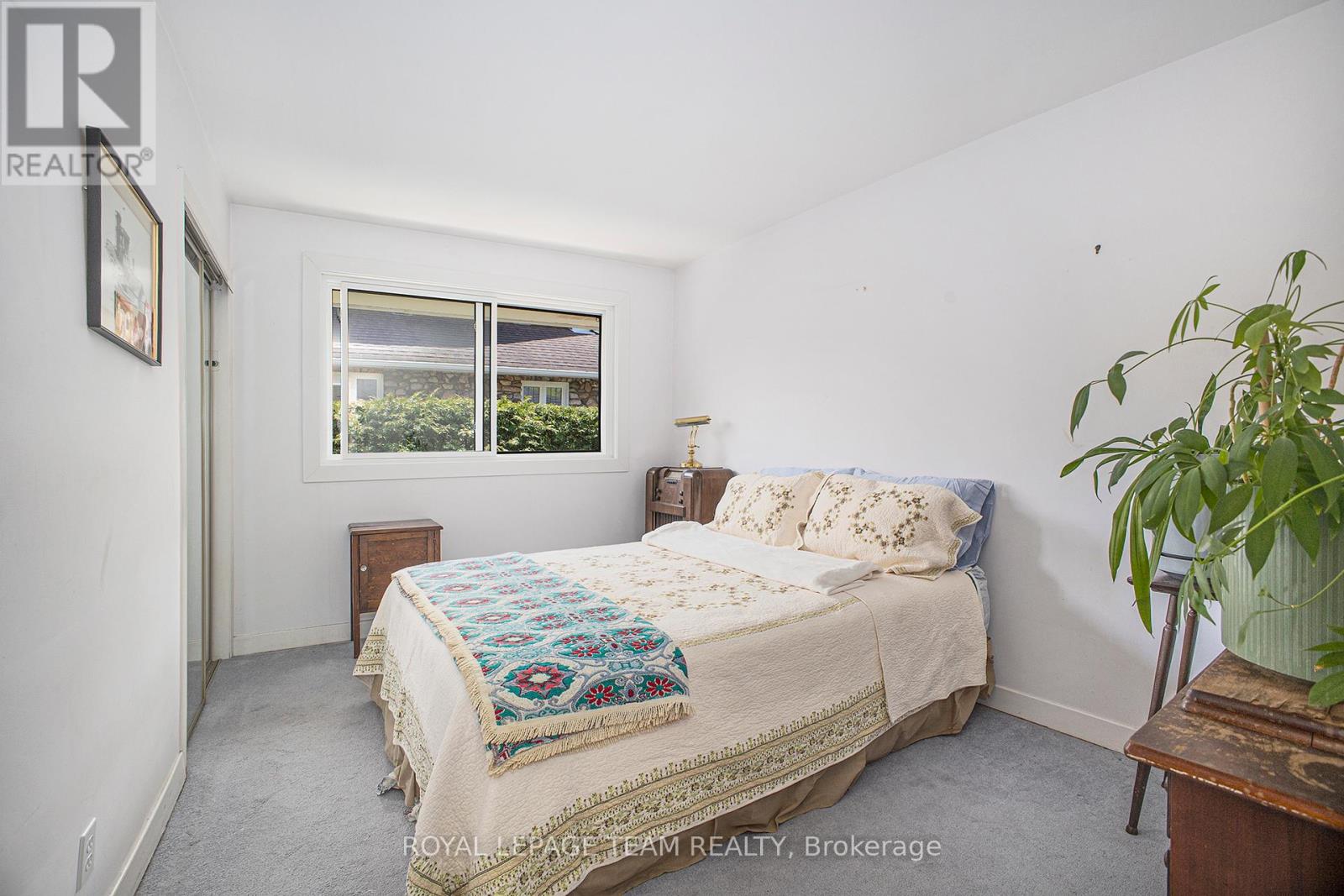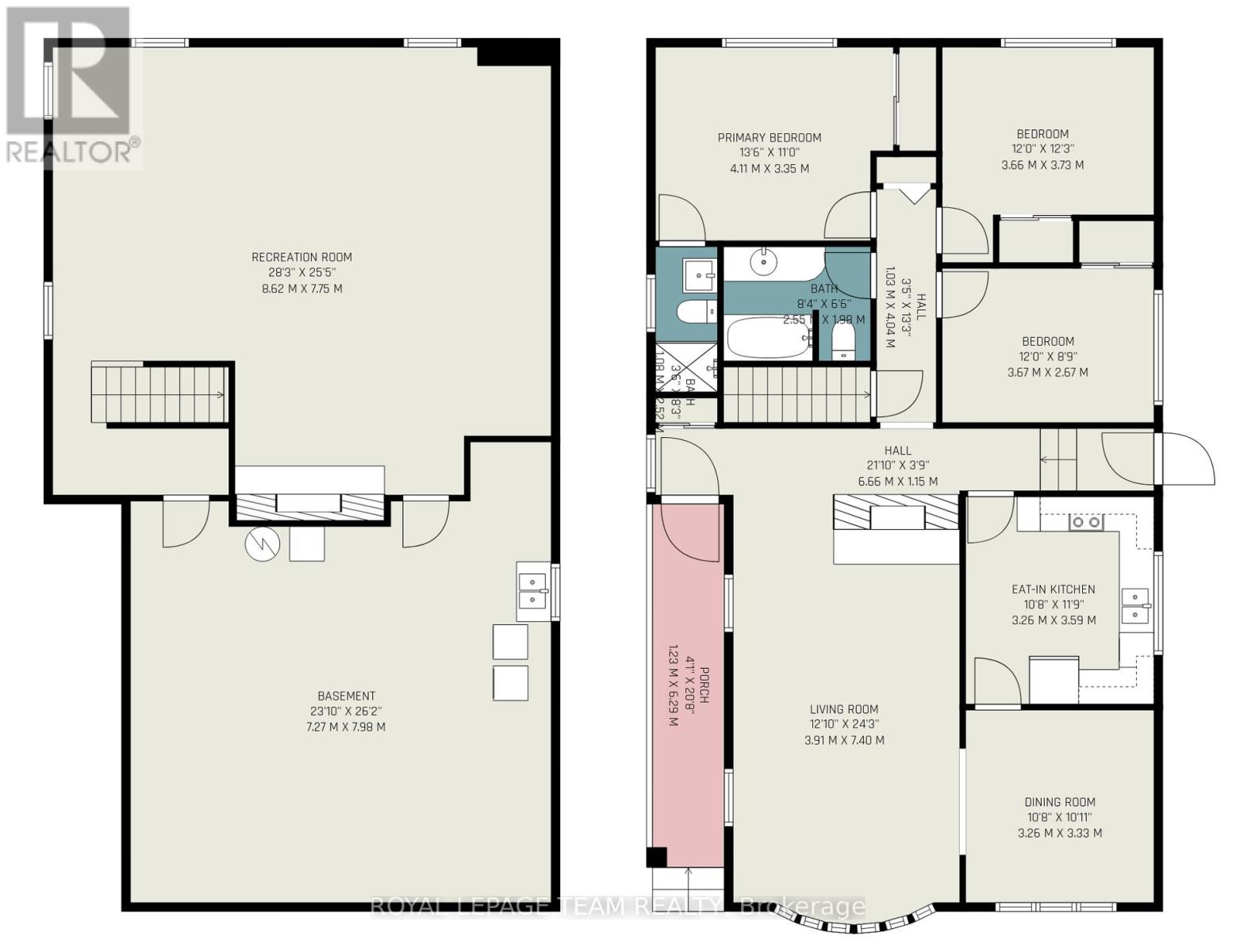3 卧室
2 浴室
1100 - 1500 sqft
平房
壁炉
中央空调
风热取暖
Landscaped
$975,000
Discover the potential of this charming 3-bedroom, 2-bathroom bungalow on prestigious Island Park Drive! Nestled in one of Ottawas most sought-after neighborhoods, situated on a generous 50 x 143 ft lot, this home offers dual access: the primary entrance from iconic Island Park Drive and a convenient second driveway with a detached double-car garage off Patricia Avenue.The main floor features a bright and spacious living and dining area, complemented by three well-proportioned bedrooms. The primary bedroom includes a cute 3-piece ensuite. While the main level is currently carpeted, hardwood flooring lies beneath and ready to be revealed. Recent upgrades include brand-new windows throughout the main floor, including the exterior side door (installed in 2025). Two wood-burning fireplaces - one on the main level and another in the lower level - add warmth and character to the home.The lower level is partially finished and offers an abundance of storage space, with the flexibility to further develop the area to suit your needs. Outdoors, enjoy a private, maturely landscaped backyard. Additional features include central air conditioning, alarm system, and 6 car parking. Whether you're looking to stroll along iconic Island Park or the Ottawa River paths, biking to Westboro Village, accessing top-rated schools and local amenities, or commuting downtown in minutes, this home delivers on location and convenience. Don't miss your chance to transform this Island Park gem into your dream home! OPEN HOUSE Saturday May 17th 2:00-4:00pm (id:44758)
Open House
此属性有开放式房屋!
开始于:
2:00 pm
结束于:
4:00 pm
房源概要
|
MLS® Number
|
X12150099 |
|
房源类型
|
民宅 |
|
社区名字
|
4301 - Ottawa West/Tunneys Pasture |
|
附近的便利设施
|
公共交通 |
|
设备类型
|
热水器 |
|
总车位
|
6 |
|
租赁设备类型
|
热水器 |
|
结构
|
Porch |
详 情
|
浴室
|
2 |
|
地上卧房
|
3 |
|
总卧房
|
3 |
|
公寓设施
|
Fireplace(s) |
|
赠送家电包括
|
Water Heater, 洗碗机, 烘干机, 炉子, 洗衣机, 冰箱 |
|
建筑风格
|
平房 |
|
地下室进展
|
部分完成 |
|
地下室类型
|
N/a (partially Finished) |
|
施工种类
|
独立屋 |
|
空调
|
中央空调 |
|
外墙
|
石 |
|
Fire Protection
|
报警系统 |
|
壁炉
|
有 |
|
Fireplace Total
|
2 |
|
地基类型
|
混凝土浇筑 |
|
供暖方式
|
天然气 |
|
供暖类型
|
压力热风 |
|
储存空间
|
1 |
|
内部尺寸
|
1100 - 1500 Sqft |
|
类型
|
独立屋 |
|
设备间
|
市政供水 |
车 位
土地
|
英亩数
|
无 |
|
围栏类型
|
Fenced Yard |
|
土地便利设施
|
公共交通 |
|
Landscape Features
|
Landscaped |
|
污水道
|
Sanitary Sewer |
|
土地深度
|
142 Ft ,10 In |
|
土地宽度
|
50 Ft |
|
不规则大小
|
50 X 142.9 Ft |
房 间
| 楼 层 |
类 型 |
长 度 |
宽 度 |
面 积 |
|
Lower Level |
家庭房 |
9.02 m |
7.39 m |
9.02 m x 7.39 m |
|
一楼 |
客厅 |
6.6 m |
3.86 m |
6.6 m x 3.86 m |
|
一楼 |
餐厅 |
3.33 m |
3.1 m |
3.33 m x 3.1 m |
|
一楼 |
厨房 |
3.51 m |
3.17 m |
3.51 m x 3.17 m |
|
一楼 |
主卧 |
4.14 m |
3.4 m |
4.14 m x 3.4 m |
|
一楼 |
浴室 |
2.16 m |
1.12 m |
2.16 m x 1.12 m |
|
一楼 |
卧室 |
3.86 m |
2.82 m |
3.86 m x 2.82 m |
|
一楼 |
第二卧房 |
3.89 m |
2.74 m |
3.89 m x 2.74 m |
|
一楼 |
浴室 |
2.57 m |
1.83 m |
2.57 m x 1.83 m |
https://www.realtor.ca/real-estate/28315917/237-island-park-drive-ottawa-4301-ottawa-westtunneys-pasture































