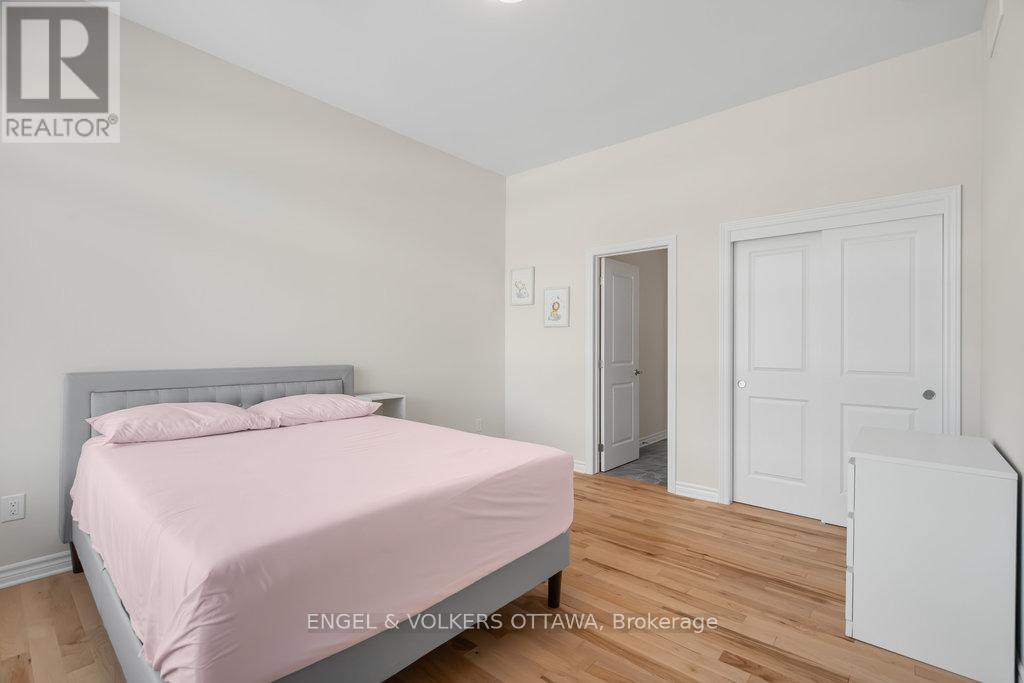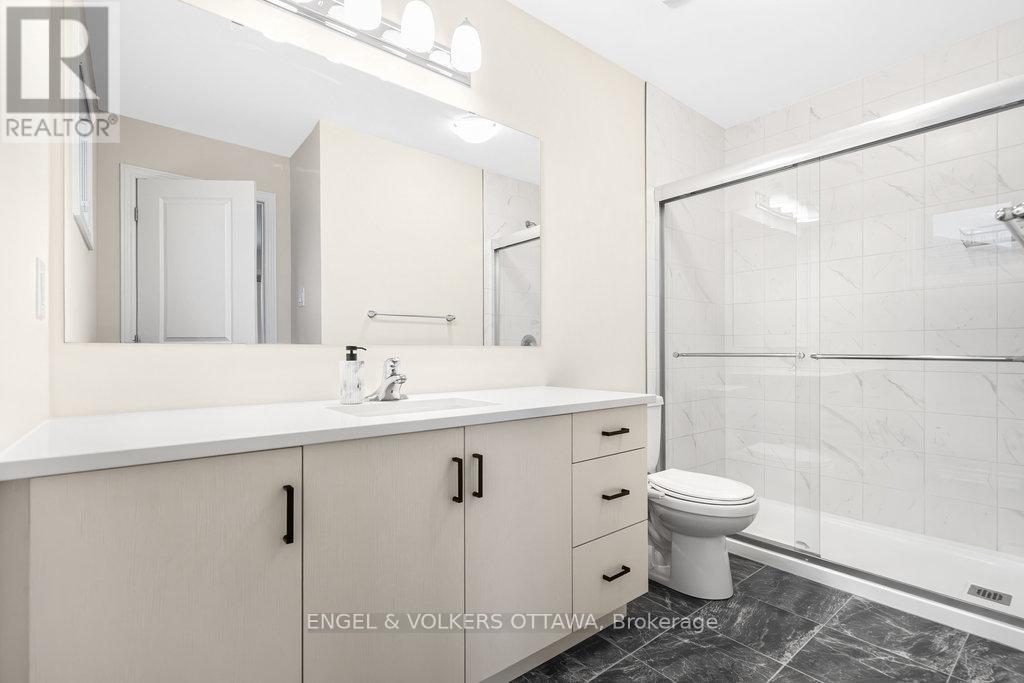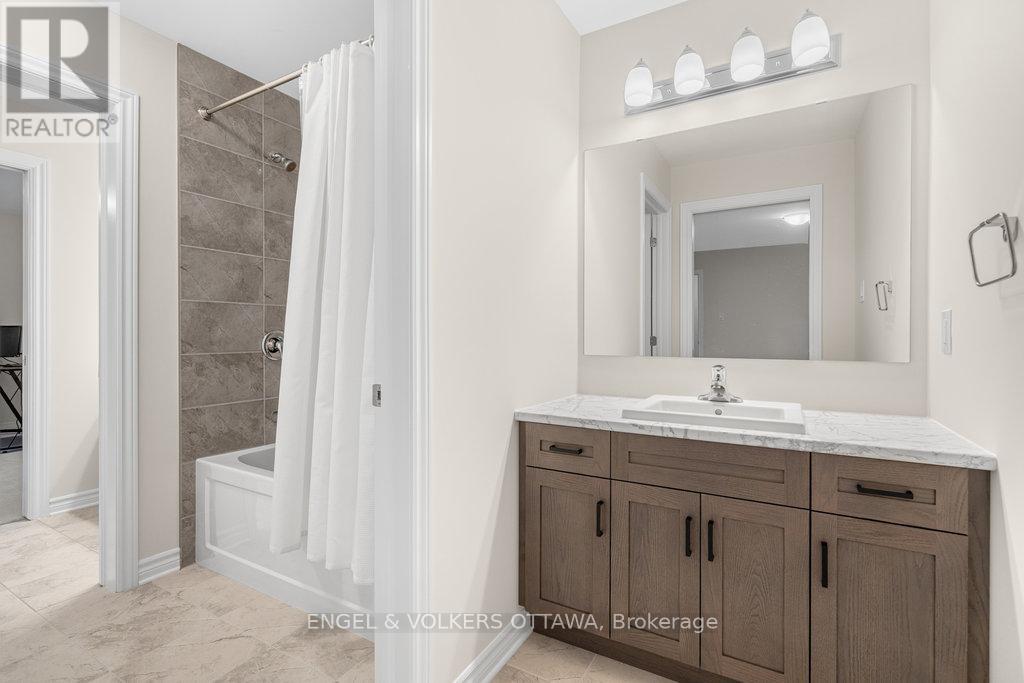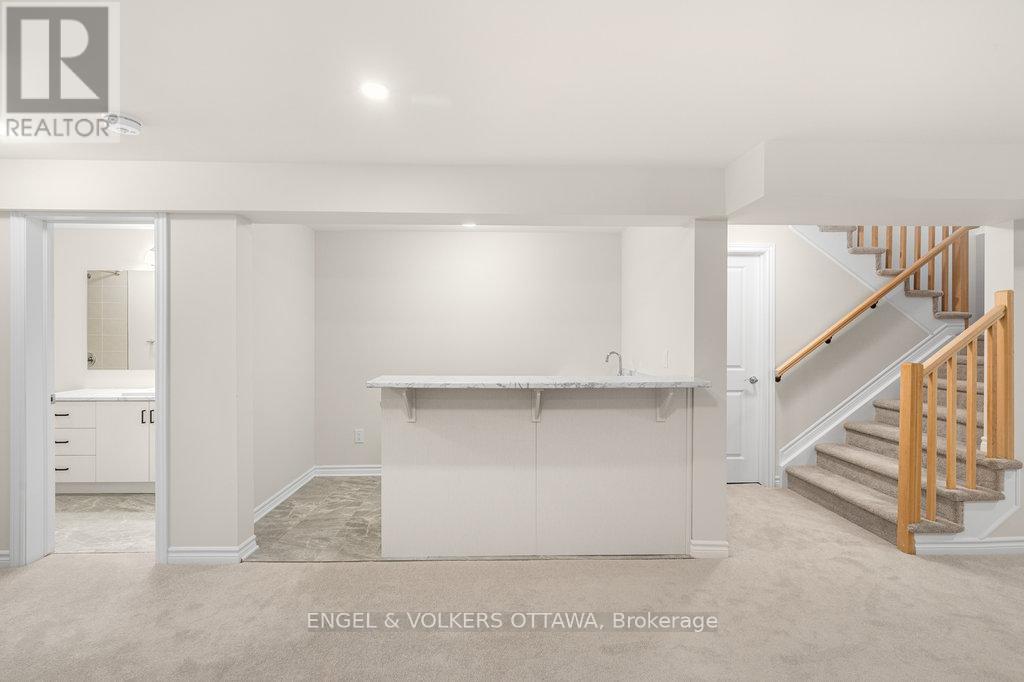6 卧室
5 浴室
3500 - 5000 sqft
壁炉
中央空调, Ventilation System
风热取暖
$1,379,000
Welcome to this stunning executive 6-bedroom, 5-bathroom home in the prestigious golf course community of Equinelle. Boasting over 4500 sq feet of luxurious living space, this is the largest of the homes available through EQ and is perfect for extended or multi-generational families.The main level features soaring 10 ft ceilings, pot lighting, expansive windows with automated blinds & spacious great room and dining areas - ideal for entertaining. The chef's kitchen is a true highlight, complete with sleek quartz countertops, smart appliances including built-in double ovens, an induction cooktop & butler's pantry, perfect for culinary enthusiasts. A main floor bedroom/office with direct access to a full bath adds convenience and versatility. The primary suite is a private retreat, offering two walk-in closets & 5-piece ensuite bath. Three additional bedrooms each with walk-in closets are located on this level, including one with an ensuite bath. The other two share a Jack-and-Jill. Second floor laundry room adds extra convenience for busy households. Finished basement offering even more living space, with a large recreation room, an additional bedroom, and a full bath perfect for guests or an independent living area. Additional hidden features include Generac system, rough-in for central vac and electric car charging station. Southwest facing backyard for enjoyable sunset views. A true combination of formal elegance, inviting atmosphere and family-friendly features, this home is filled with natural light and offers everything needed for comfortable, luxury living. (id:44758)
房源概要
|
MLS® Number
|
X12033919 |
|
房源类型
|
民宅 |
|
社区名字
|
803 - North Grenville Twp (Kemptville South) |
|
附近的便利设施
|
码头 |
|
社区特征
|
社区活动中心, School Bus |
|
特征
|
Flat Site, Sump Pump |
|
总车位
|
4 |
详 情
|
浴室
|
5 |
|
地上卧房
|
5 |
|
地下卧室
|
1 |
|
总卧房
|
6 |
|
Age
|
0 To 5 Years |
|
公寓设施
|
Fireplace(s) |
|
赠送家电包括
|
Garage Door Opener Remote(s), Water Heater - Tankless, Water Treatment, Water Meter |
|
地下室进展
|
已装修 |
|
地下室类型
|
全完工 |
|
施工种类
|
独立屋 |
|
空调
|
Central Air Conditioning, Ventilation System |
|
外墙
|
砖, 乙烯基壁板 |
|
Fire Protection
|
报警系统, Smoke Detectors |
|
壁炉
|
有 |
|
Fireplace Total
|
1 |
|
地基类型
|
混凝土浇筑 |
|
供暖方式
|
天然气 |
|
供暖类型
|
压力热风 |
|
储存空间
|
2 |
|
内部尺寸
|
3500 - 5000 Sqft |
|
类型
|
独立屋 |
|
Utility Power
|
Generator |
|
设备间
|
市政供水 |
车 位
土地
|
英亩数
|
无 |
|
土地便利设施
|
码头 |
|
污水道
|
Sanitary Sewer |
|
土地深度
|
105 Ft |
|
土地宽度
|
50 Ft ,2 In |
|
不规则大小
|
50.2 X 105 Ft |
|
规划描述
|
Ru |
房 间
| 楼 层 |
类 型 |
长 度 |
宽 度 |
面 积 |
|
二楼 |
洗衣房 |
3.04 m |
2.13 m |
3.04 m x 2.13 m |
|
二楼 |
起居室 |
1.61 m |
3.35 m |
1.61 m x 3.35 m |
|
二楼 |
第二卧房 |
4.26 m |
3.65 m |
4.26 m x 3.65 m |
|
二楼 |
第三卧房 |
5.09 m |
3.65 m |
5.09 m x 3.65 m |
|
二楼 |
Bedroom 4 |
4.08 m |
4.45 m |
4.08 m x 4.45 m |
|
二楼 |
主卧 |
5.05 m |
4.59 m |
5.05 m x 4.59 m |
|
地下室 |
卧室 |
3.38 m |
3.07 m |
3.38 m x 3.07 m |
|
地下室 |
娱乐,游戏房 |
7.07 m |
4.29 m |
7.07 m x 4.29 m |
|
地下室 |
浴室 |
3.37 m |
1.52 m |
3.37 m x 1.52 m |
|
一楼 |
卧室 |
3.65 m |
3.96 m |
3.65 m x 3.96 m |
|
一楼 |
餐厅 |
4.14 m |
13.65 m |
4.14 m x 13.65 m |
|
一楼 |
大型活动室 |
7.01 m |
4.59 m |
7.01 m x 4.59 m |
|
一楼 |
Eating Area |
3.08 m |
1.61 m |
3.08 m x 1.61 m |
|
一楼 |
厨房 |
4.11 m |
4.75 m |
4.11 m x 4.75 m |
|
一楼 |
Mud Room |
4.26 m |
3.65 m |
4.26 m x 3.65 m |
设备间
https://www.realtor.ca/real-estate/28057024/237-kinderwood-way-north-grenville-803-north-grenville-twp-kemptville-south










































