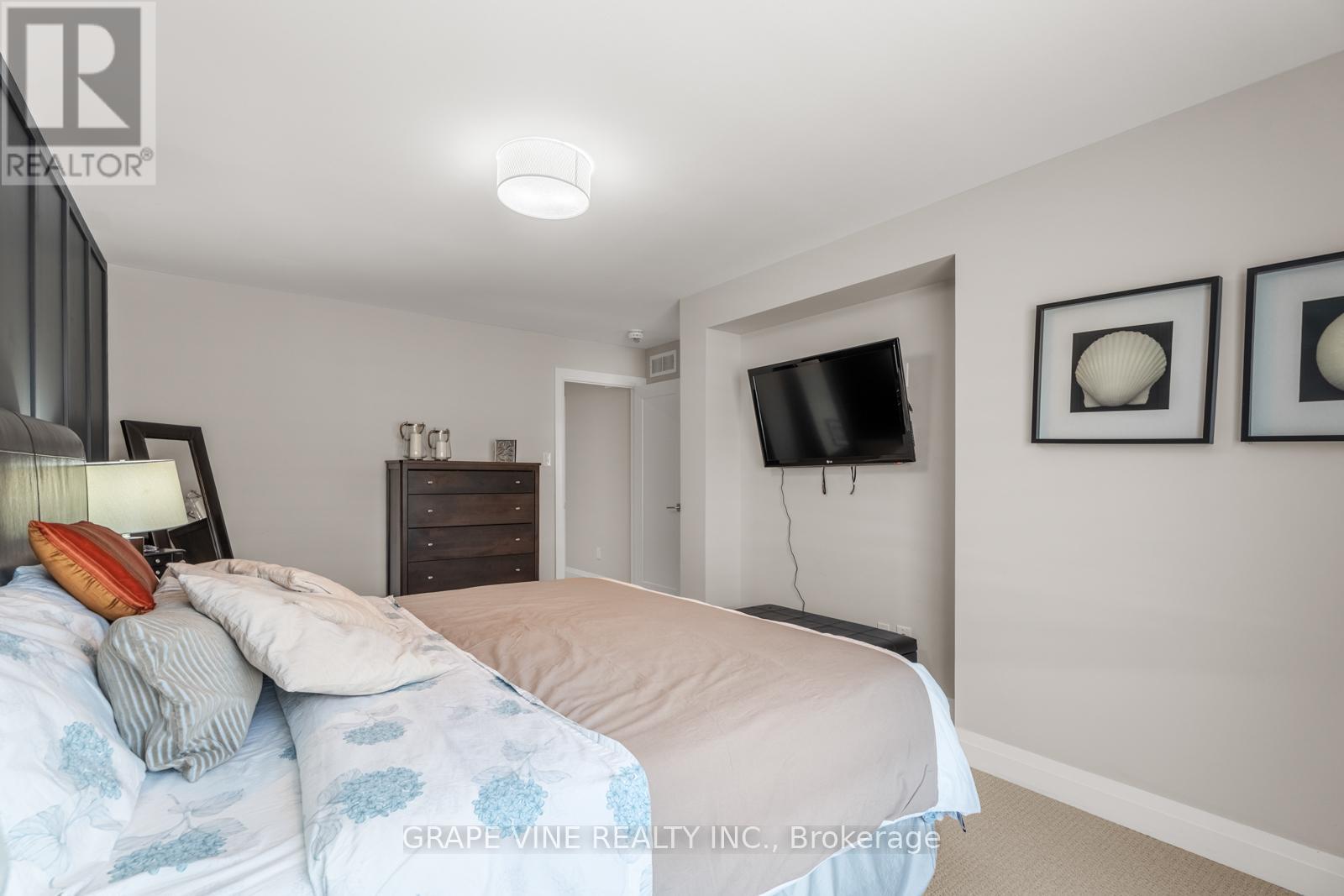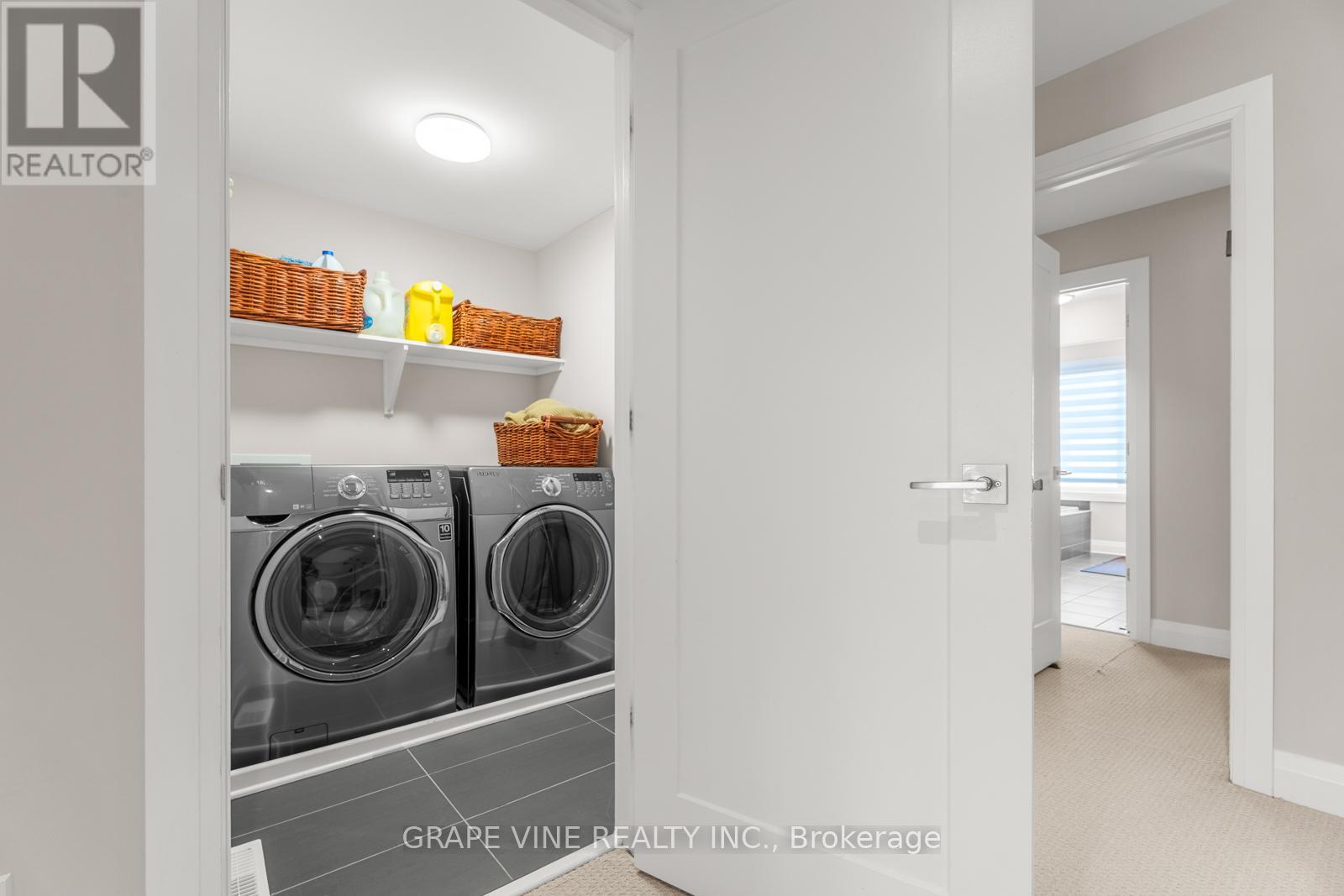3 卧室
3 浴室
2000 - 2500 sqft
壁炉
中央空调
风热取暖
Landscaped
$699,900
Welcome home to this gorgeous 3 bedroom + loft, 3 bathroom executive townhouse in desirable and family friendly Trailsedge/Orleans. Quality Richcraft construction, the largest model with 2539 sq feet of living space. Step inside the spacious and bright foyer with ceramic tiles, inside access to the garage, and powder room. Open concept main floor plan including kitchen, separate dining area, and family room, all with gleaming hardwood flooring and pot lights. The bright and modern kitchen features an abundance of cabinetry, quartz countertops, stainless steel appliances and a large breakfast island with sink and dishwasher. Adjacent to the kitchen is a versatile area currently with a work station with additional floor to ceiling cupboard space, and could easily be transformed into a coffee station. The warm and cozy family room features a gas fireplace, and patio doors leading to the fully fenced private, landscaped backyard with large sitting area and gazebo. Upstairs you will find 3 spacious bedrooms, a convenient laundry room, plus a loft, perfect for an added sitting area or playroom. The primary bedroom features an ensuite with soaker tub, separate shower and large vanity, and includes a walk in closet. The fully finished basement level is perfect for additional living space, gym, playroom etc. Move in ready in a peaceful, quiet neighbourhood close to many amenities including parks, schools, trails, recreation, shopping and restaurants. (id:44758)
房源概要
|
MLS® Number
|
X12126467 |
|
房源类型
|
民宅 |
|
社区名字
|
2013 - Mer Bleue/Bradley Estates/Anderson Park |
|
附近的便利设施
|
学校, 公共交通, 公园 |
|
设备类型
|
热水器 |
|
总车位
|
2 |
|
租赁设备类型
|
热水器 |
|
结构
|
Patio(s) |
详 情
|
浴室
|
3 |
|
地上卧房
|
3 |
|
总卧房
|
3 |
|
Age
|
6 To 15 Years |
|
公寓设施
|
Fireplace(s) |
|
赠送家电包括
|
洗碗机, 烘干机, 炉子, 洗衣机, 窗帘, 冰箱 |
|
地下室进展
|
已装修 |
|
地下室类型
|
N/a (finished) |
|
施工种类
|
附加的 |
|
空调
|
中央空调 |
|
外墙
|
砖 |
|
壁炉
|
有 |
|
Fireplace Total
|
1 |
|
地基类型
|
混凝土浇筑 |
|
客人卫生间(不包含洗浴)
|
1 |
|
供暖方式
|
天然气 |
|
供暖类型
|
压力热风 |
|
储存空间
|
2 |
|
内部尺寸
|
2000 - 2500 Sqft |
|
类型
|
联排别墅 |
|
设备间
|
市政供水 |
车 位
土地
|
英亩数
|
无 |
|
土地便利设施
|
学校, 公共交通, 公园 |
|
Landscape Features
|
Landscaped |
|
污水道
|
Sanitary Sewer |
|
土地深度
|
100 Ft ,1 In |
|
土地宽度
|
20 Ft |
|
不规则大小
|
20 X 100.1 Ft |
|
规划描述
|
R3z |
房 间
| 楼 层 |
类 型 |
长 度 |
宽 度 |
面 积 |
|
二楼 |
主卧 |
5.23 m |
3.09 m |
5.23 m x 3.09 m |
|
二楼 |
卧室 |
4.01 m |
2.99 m |
4.01 m x 2.99 m |
|
二楼 |
卧室 |
3.04 m |
2.79 m |
3.04 m x 2.79 m |
|
二楼 |
Loft |
3.86 m |
3.35 m |
3.86 m x 3.35 m |
|
地下室 |
娱乐,游戏房 |
5.79 m |
5.53 m |
5.79 m x 5.53 m |
|
一楼 |
家庭房 |
5.89 m |
3.35 m |
5.89 m x 3.35 m |
|
一楼 |
餐厅 |
3.6 m |
2.94 m |
3.6 m x 2.94 m |
|
一楼 |
厨房 |
3.81 m |
2.43 m |
3.81 m x 2.43 m |
|
一楼 |
客厅 |
5.28 m |
2.94 m |
5.28 m x 2.94 m |
https://www.realtor.ca/real-estate/28265174/237-shinleaf-crescent-ottawa-2013-mer-bleuebradley-estatesanderson-park






































