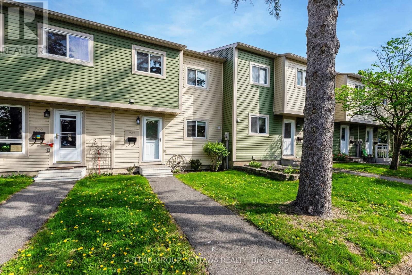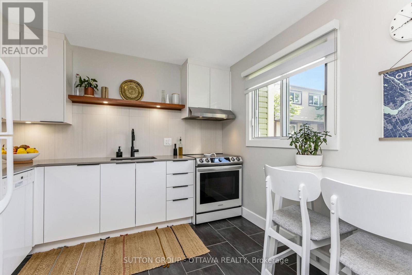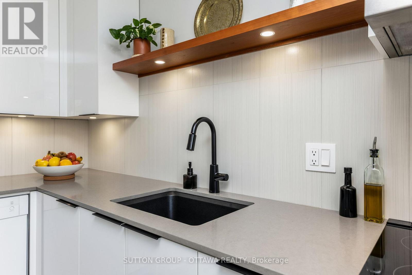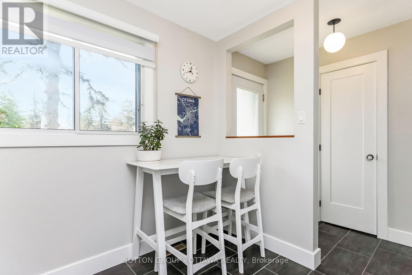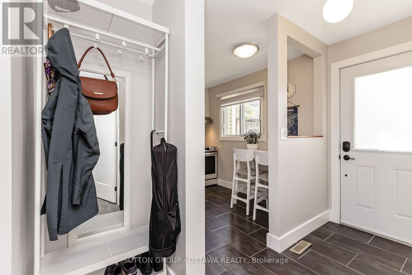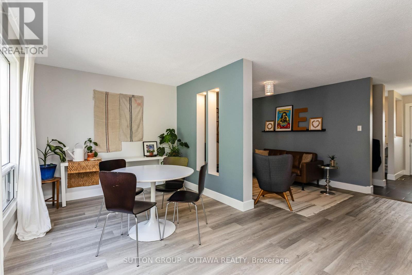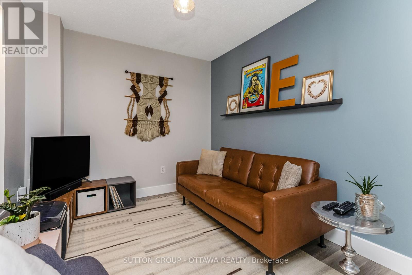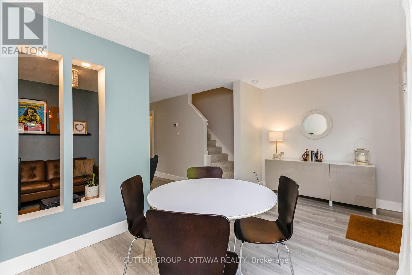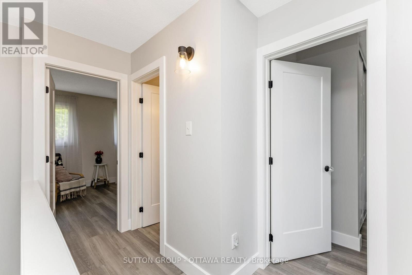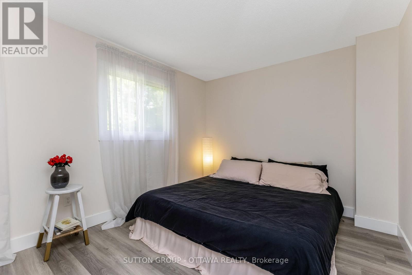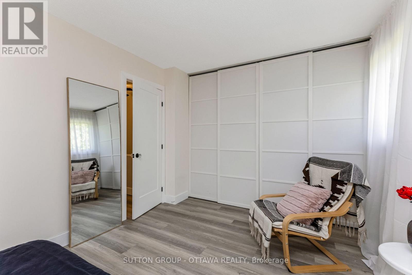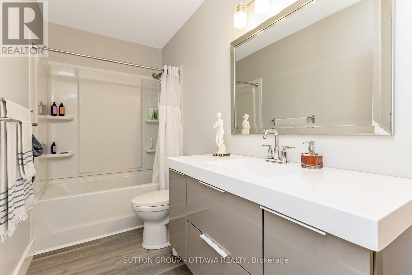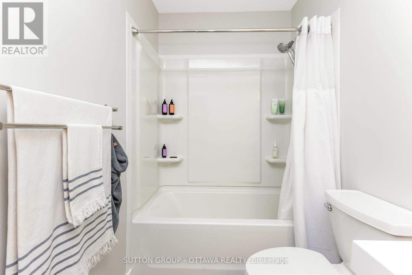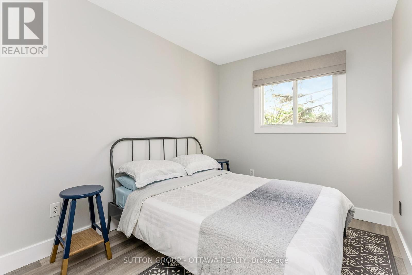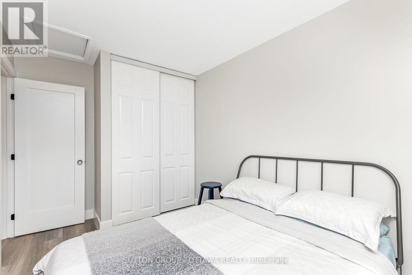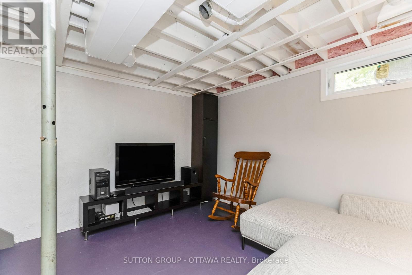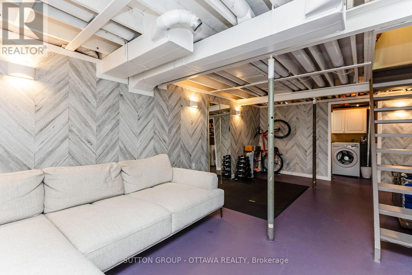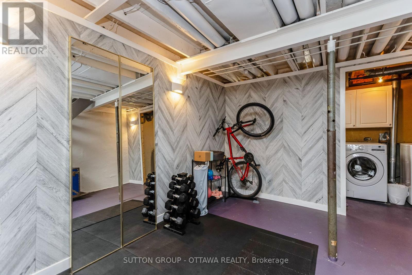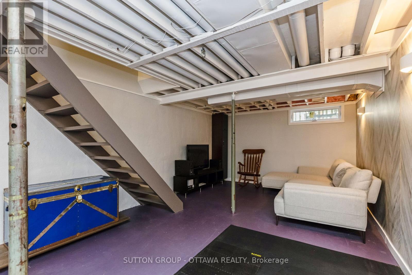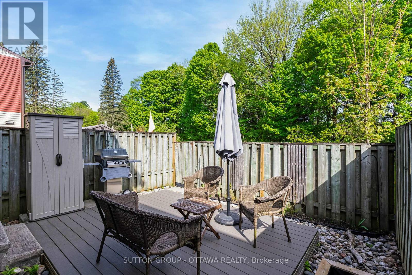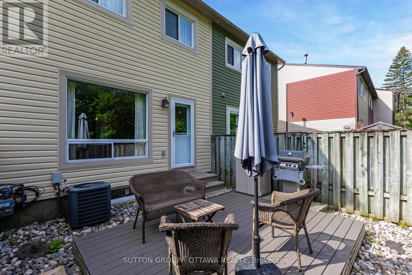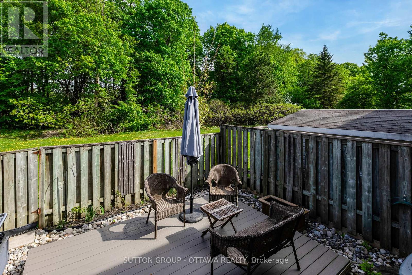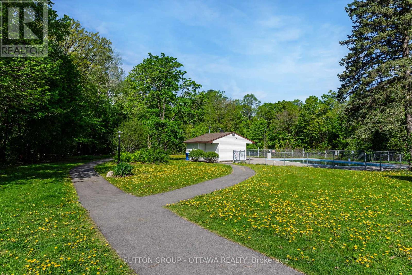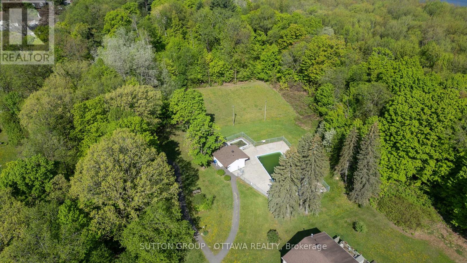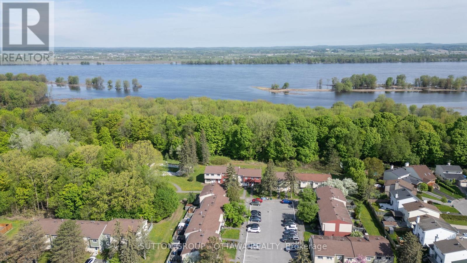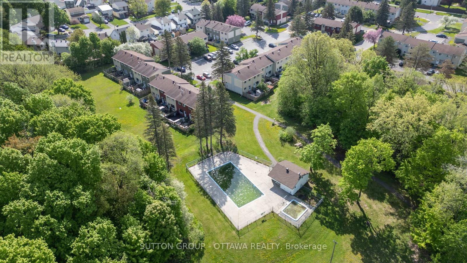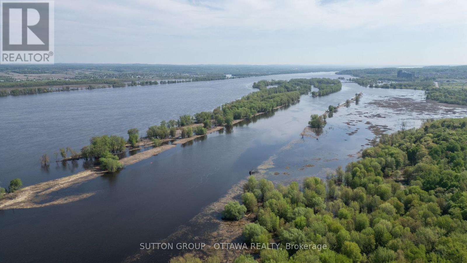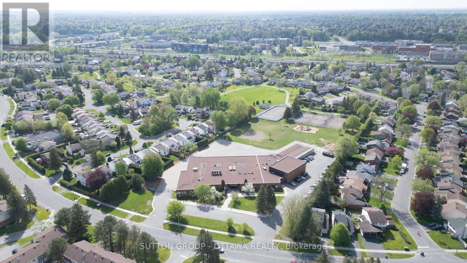3 卧室
2 浴室
1000 - 1199 sqft
Outdoor Pool
中央空调
风热取暖
$425,000
Welcome to 237 Teal Cres.! This beautifully updated 2 storey condo townhome is definitely a unique opportunity. Located in Queenswood Village, this home has no rear neighbours and backs on to the Ottawa River pathway. The home has been extensively renovated on the main and 2nd floor of the home. As you enter the home, you are met with a bright kitchen with space for a table and stools. The cozy living room is a great space to read a book or watch your favourite show. The dining room overlooks the backyard and green space behind the home. The second floor of the home offers 3 bedrooms and fully renovated 4 piece bathroom. The large primary bedroom is located at the back of the home with a custom closet organizer. The partly finished basement has space for a TV room and home gym or playroom. Here, you can also find the laundry room and plenty of storage space. Close to schools, bike paths, future LRT stations, Place dOrleans Mall, access to Hwy 174, parks, and much more! (id:44758)
房源概要
|
MLS® Number
|
X12165172 |
|
房源类型
|
民宅 |
|
社区名字
|
1101 - Chatelaine Village |
|
附近的便利设施
|
学校 |
|
社区特征
|
Pet Restrictions, School Bus |
|
特征
|
树木繁茂的地区, In Suite Laundry |
|
总车位
|
1 |
|
泳池类型
|
Outdoor Pool |
|
结构
|
Deck |
|
Water Front Name
|
Ottawa River |
详 情
|
浴室
|
2 |
|
地上卧房
|
3 |
|
总卧房
|
3 |
|
Age
|
31 To 50 Years |
|
公寓设施
|
Visitor Parking |
|
赠送家电包括
|
洗碗机, 烘干机, Hood 电扇, 炉子, 洗衣机, 冰箱 |
|
地下室进展
|
部分完成 |
|
地下室类型
|
N/a (partially Finished) |
|
空调
|
中央空调 |
|
外墙
|
乙烯基壁板 |
|
Fire Protection
|
Smoke Detectors |
|
地基类型
|
混凝土浇筑 |
|
客人卫生间(不包含洗浴)
|
1 |
|
供暖方式
|
天然气 |
|
供暖类型
|
压力热风 |
|
储存空间
|
2 |
|
内部尺寸
|
1000 - 1199 Sqft |
|
类型
|
联排别墅 |
车 位
土地
|
英亩数
|
无 |
|
围栏类型
|
Fenced Yard |
|
土地便利设施
|
学校 |
|
地表水
|
River/stream |
房 间
| 楼 层 |
类 型 |
长 度 |
宽 度 |
面 积 |
|
二楼 |
主卧 |
5.1816 m |
3.0988 m |
5.1816 m x 3.0988 m |
|
二楼 |
浴室 |
3.0734 m |
1.4986 m |
3.0734 m x 1.4986 m |
|
二楼 |
第二卧房 |
3.9878 m |
2.5146 m |
3.9878 m x 2.5146 m |
|
二楼 |
第三卧房 |
3.1496 m |
2.54 m |
3.1496 m x 2.54 m |
|
地下室 |
家庭房 |
6.8326 m |
3.7846 m |
6.8326 m x 3.7846 m |
|
地下室 |
洗衣房 |
2.6416 m |
1.6002 m |
2.6416 m x 1.6002 m |
|
一楼 |
厨房 |
3.1496 m |
2.9972 m |
3.1496 m x 2.9972 m |
|
一楼 |
客厅 |
4.191 m |
2.6162 m |
4.191 m x 2.6162 m |
|
一楼 |
餐厅 |
5.1816 m |
2.7686 m |
5.1816 m x 2.7686 m |
https://www.realtor.ca/real-estate/28349244/237-teal-crescent-ottawa-1101-chatelaine-village


