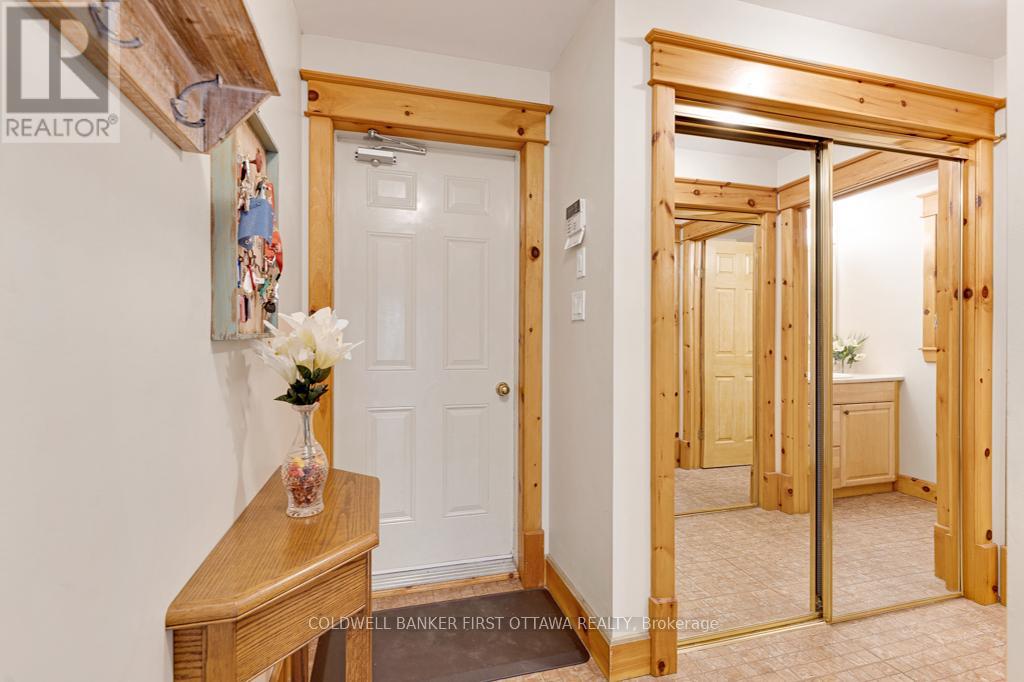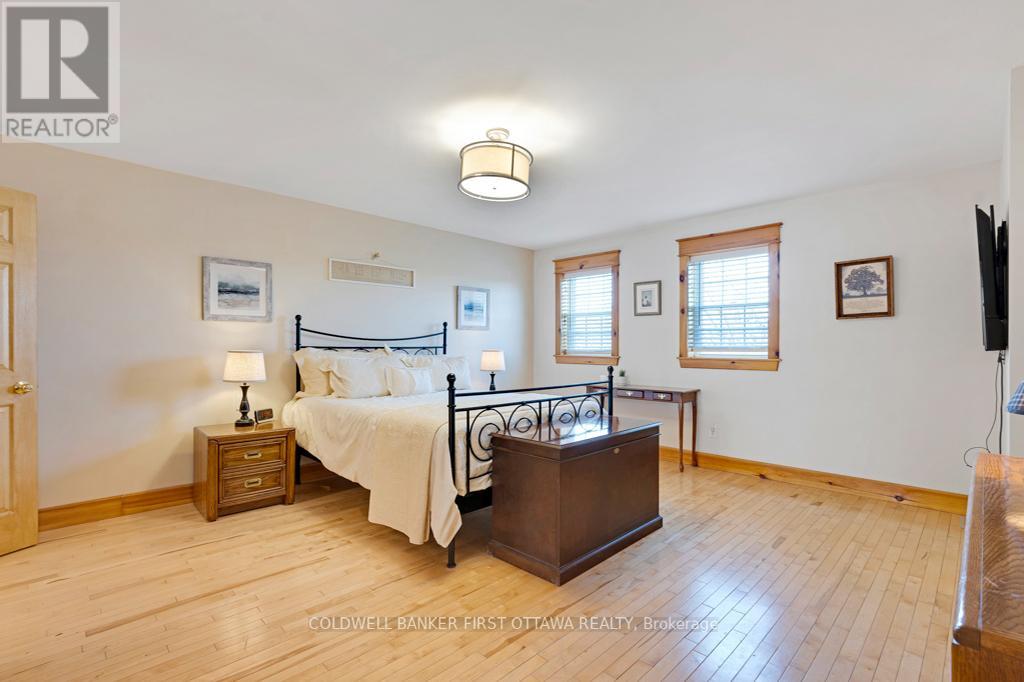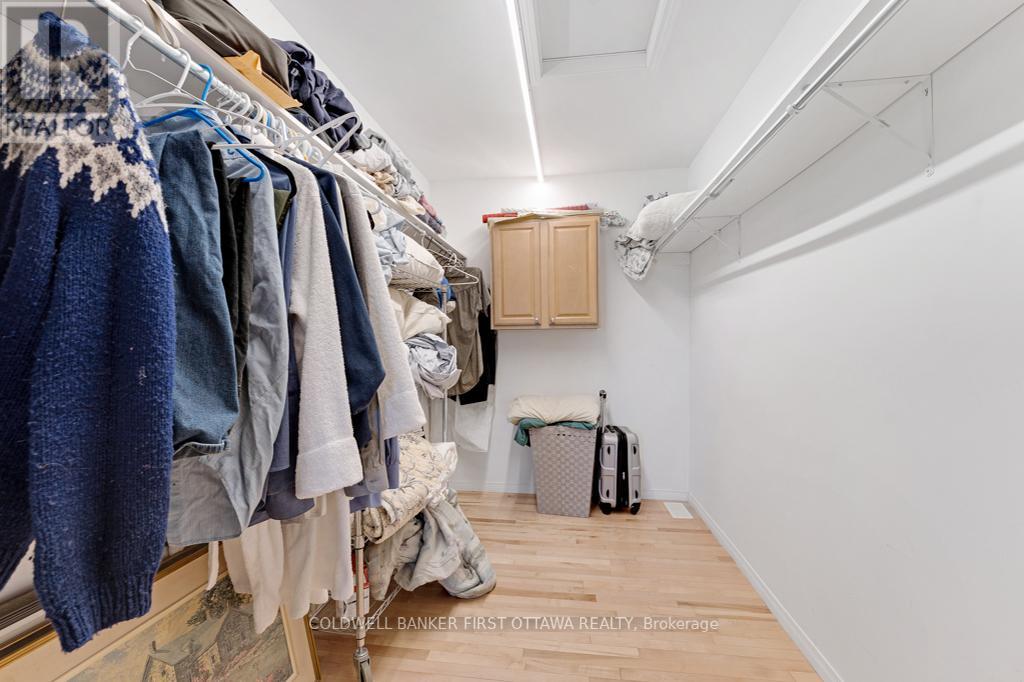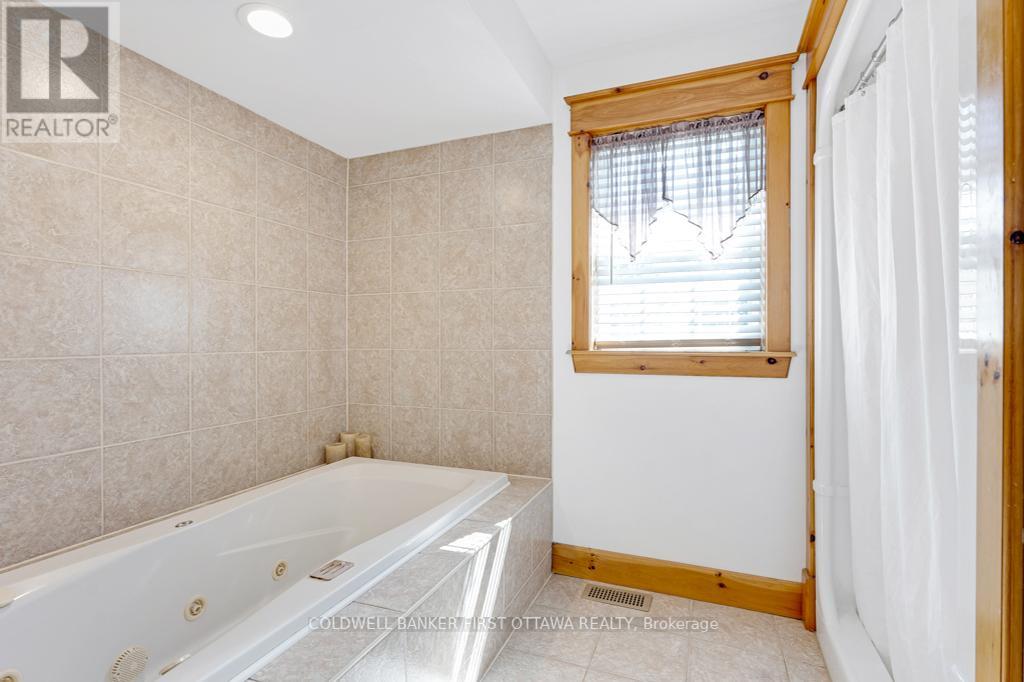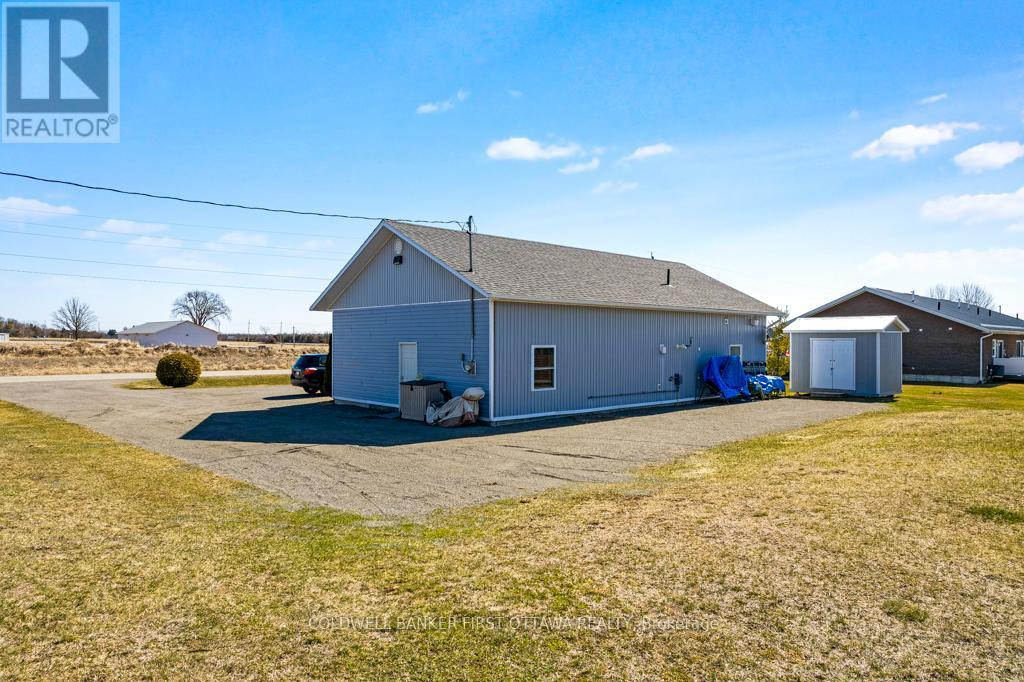3 卧室
3 浴室
1500 - 2000 sqft
壁炉
中央空调, 换气器
风热取暖
Landscaped
$1,198,900
Two-story home with additional bungalow on one acre, just mins from Perth. Ideal for extended family or, live in one and rent the other. Both homes, built in 2005, are upgraded and well maintained. The immaculate two-storey home has idyllic front veranda perfect for lounging on summer days. This 3 bedroom, 2.5 bathroom home has open living room with red oak hardwood floors. Adjoining kitchen offers wrap-around ceramic-top counters, expansive prep space, breakfast bar and porcelain tile flooring. Kitchen dinette with propane fireplace and garden doors to sunroom-porch. For entertaining, you have a formal dining room. The three-season sunroom-porch has ceramic flooring and is charmingly accented with pine tongue and groove. Powder room and family-sized rear foyer with two large double closets. Upstairs, flooring is attractive birch. Primary suite offers walk-in closet designed for two; the 4-pc ensuite has ceramic floor, porcelain sink vanity, walk-in shower plus soaker jet tub. Two more bedrooms and convenient second floor laundry station. Finished lower level family room plus storage. Attached garage has workshop area and Generac that can power both homes. The second home is 3 bed, 1 bath bungalow all renovated in 2020 and has radiant heated porcelain floors. New roof 2021. Each home has its own hydro meter, propane tanks and septic. WiFi and cell service. Township maintained road with curbside garbage pickup. 5 mins to Perth. 25 mins Carleton Place or 45 mins Kanata. (id:44758)
房源概要
|
MLS® Number
|
X12102176 |
|
房源类型
|
民宅 |
|
社区名字
|
908 - Drummond N Elmsley (Drummond) Twp |
|
特征
|
Level, Country Residential |
|
总车位
|
8 |
|
结构
|
Porch |
详 情
|
浴室
|
3 |
|
地上卧房
|
3 |
|
总卧房
|
3 |
|
Age
|
16 To 30 Years |
|
公寓设施
|
Fireplace(s) |
|
赠送家电包括
|
Water Heater, Central Vacuum, 报警系统, 洗碗机, 烘干机, Garage Door Opener, Hood 电扇, 炉子, 洗衣机, 窗帘, 冰箱 |
|
地下室进展
|
已装修 |
|
地下室类型
|
全完工 |
|
空调
|
Central Air Conditioning, 换气机 |
|
外墙
|
乙烯基壁板 |
|
Fire Protection
|
报警系统 |
|
壁炉
|
有 |
|
Fireplace Total
|
1 |
|
地基类型
|
混凝土浇筑 |
|
客人卫生间(不包含洗浴)
|
1 |
|
供暖方式
|
Propane |
|
供暖类型
|
压力热风 |
|
储存空间
|
2 |
|
内部尺寸
|
1500 - 2000 Sqft |
|
类型
|
独立屋 |
|
设备间
|
Drilled Well |
车 位
土地
|
入口类型
|
Year-round Access |
|
英亩数
|
无 |
|
Landscape Features
|
Landscaped |
|
污水道
|
Septic System |
|
土地深度
|
108 Ft ,7 In |
|
土地宽度
|
264 Ft ,6 In |
|
不规则大小
|
264.5 X 108.6 Ft |
|
规划描述
|
Mr (multi Res) |
房 间
| 楼 层 |
类 型 |
长 度 |
宽 度 |
面 积 |
|
二楼 |
卧室 |
3.48 m |
3.12 m |
3.48 m x 3.12 m |
|
二楼 |
浴室 |
1.65 m |
1.57 m |
1.65 m x 1.57 m |
|
二楼 |
洗衣房 |
1.52 m |
1.02 m |
1.52 m x 1.02 m |
|
二楼 |
主卧 |
5.26 m |
4.57 m |
5.26 m x 4.57 m |
|
二楼 |
浴室 |
3.15 m |
3.05 m |
3.15 m x 3.05 m |
|
二楼 |
卧室 |
3.51 m |
3.48 m |
3.51 m x 3.48 m |
|
Lower Level |
家庭房 |
8.23 m |
5.59 m |
8.23 m x 5.59 m |
|
Lower Level |
设备间 |
8.23 m |
3.25 m |
8.23 m x 3.25 m |
|
一楼 |
客厅 |
5.18 m |
4.57 m |
5.18 m x 4.57 m |
|
一楼 |
餐厅 |
3.96 m |
3.43 m |
3.96 m x 3.43 m |
|
一楼 |
起居室 |
4.11 m |
3.05 m |
4.11 m x 3.05 m |
|
一楼 |
厨房 |
4.11 m |
3.96 m |
4.11 m x 3.96 m |
|
一楼 |
浴室 |
2.36 m |
1.35 m |
2.36 m x 1.35 m |
|
一楼 |
Sunroom |
9.04 m |
2.29 m |
9.04 m x 2.29 m |
设备间
https://www.realtor.ca/real-estate/28211227/237-wayside-drive-drummondnorth-elmsley-908-drummond-n-elmsley-drummond-twp

















