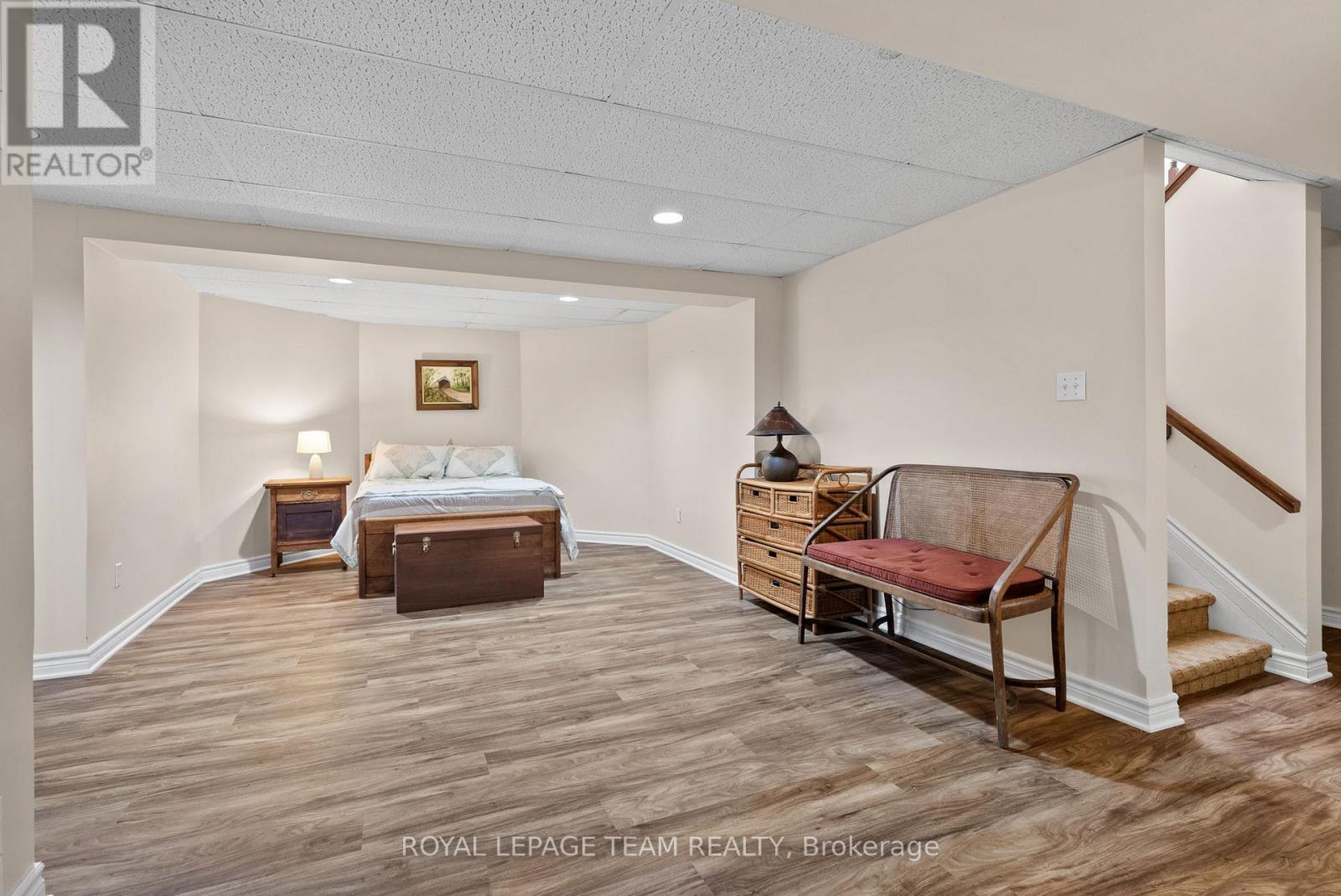4 卧室
3 浴室
2000 - 2500 sqft
平房
壁炉
Inground Pool
中央空调, 换气器
风热取暖
湖景区
Landscaped
$900,000
Across from the scenic Rideau River and set on a beautifully landscaped 1.1-acre lot, this expansive bungalow offers over 4,500 sq ft of finished living space tailored for refined comfort and effortless entertaining. The property is a rare blend of space, privacy, and thoughtful design just minutes from Kemptville's shops, amenities, and golf. Inside, the approx. 2500 sq ft main level unfolds with a gracious foyer leading into a formal living room and adjacent dining room, seamlessly connected to the updated kitchen (2021) featuring gas range, wine fridge, generous cabinetry, breakfast bar and eating area. A spacious family room with wood-burning fireplace opens to the large back deck, creating the ideal flow for indoor-outdoor living. The homes layout is designed with function in mind: a convenient powder room off the inside garage entrance leading into a mudroom/laundry room off the rear deck, and a private bedroom wing with three bedrooms and two full baths. The primary suite impresses with its generous proportions overlooking the backyard and features a beautifully appointed 5-piece ensuite. Hardwood flooring runs throughout the majority of the main living areas. The lower level offers endless flexibility with approx 2,000 sq ft of finished space, a wood stove, and ample room for recreation, hobbies, or guest quarters, plus additional mixed use areas include a workshop, finished pantry/utility closet, and large storage. Outdoors, mature landscaping frames a spectacular 20 x 40 fenced inground pool with cabana, surrounded by fruit trees, a boutique vineyard, fenced vegetable garden, and tranquil green space. A cobblestone walkway and fountain lead to the front entrance, setting the tone for this elegant estate. Notable updates: Furnace (2022), Roof (2020), Generac Generator (2014), Kitchen (2021), Bathrooms (2022, 2012), Basement flooring (2020), and more. A rare opportunity to enjoy single-level living in a serene and sought-after location. Min 48 hour irrev. (id:44758)
房源概要
|
MLS® Number
|
X12157519 |
|
房源类型
|
民宅 |
|
社区名字
|
803 - North Grenville Twp (Kemptville South) |
|
社区特征
|
社区活动中心, School Bus |
|
特征
|
Gazebo, Sump Pump |
|
总车位
|
8 |
|
泳池类型
|
Inground Pool |
|
结构
|
Deck, Patio(s), 棚 |
|
湖景类型
|
湖景房 |
详 情
|
浴室
|
3 |
|
地上卧房
|
3 |
|
地下卧室
|
1 |
|
总卧房
|
4 |
|
公寓设施
|
Fireplace(s) |
|
赠送家电包括
|
Garage Door Opener Remote(s), Central Vacuum, Water Heater - Tankless, Water Treatment, 报警系统, 洗碗机, 烘干机, Garage Door Opener, Hood 电扇, 微波炉, 烤箱, 炉子, 洗衣机, 窗帘, Wine Fridge, 冰箱 |
|
建筑风格
|
平房 |
|
地下室进展
|
已装修 |
|
地下室类型
|
全完工 |
|
施工种类
|
独立屋 |
|
空调
|
Central Air Conditioning, 换气机 |
|
外墙
|
乙烯基壁板, 砖 |
|
Fire Protection
|
报警系统 |
|
壁炉
|
有 |
|
Fireplace Total
|
2 |
|
壁炉类型
|
木头stove |
|
地基类型
|
混凝土浇筑 |
|
客人卫生间(不包含洗浴)
|
1 |
|
供暖方式
|
天然气 |
|
供暖类型
|
压力热风 |
|
储存空间
|
1 |
|
内部尺寸
|
2000 - 2500 Sqft |
|
类型
|
独立屋 |
|
Utility Power
|
Generator |
|
设备间
|
Drilled Well |
车 位
土地
|
英亩数
|
无 |
|
Landscape Features
|
Landscaped |
|
污水道
|
Septic System |
|
土地深度
|
245 Ft |
|
土地宽度
|
210 Ft ,8 In |
|
不规则大小
|
210.7 X 245 Ft |
房 间
| 楼 层 |
类 型 |
长 度 |
宽 度 |
面 积 |
|
Lower Level |
娱乐,游戏房 |
10.63 m |
10.61 m |
10.63 m x 10.61 m |
|
Lower Level |
卧室 |
9.61 m |
7.17 m |
9.61 m x 7.17 m |
|
Lower Level |
设备间 |
4.48 m |
7.3 m |
4.48 m x 7.3 m |
|
Lower Level |
其它 |
3.01 m |
5.14 m |
3.01 m x 5.14 m |
|
Lower Level |
Workshop |
3.01 m |
5.14 m |
3.01 m x 5.14 m |
|
一楼 |
门厅 |
3.44 m |
4.34 m |
3.44 m x 4.34 m |
|
一楼 |
第三卧房 |
3.44 m |
3.84 m |
3.44 m x 3.84 m |
|
一楼 |
浴室 |
1.67 m |
2.03 m |
1.67 m x 2.03 m |
|
一楼 |
洗衣房 |
2.76 m |
2.33 m |
2.76 m x 2.33 m |
|
一楼 |
客厅 |
4.09 m |
4.98 m |
4.09 m x 4.98 m |
|
一楼 |
餐厅 |
3.48 m |
4.98 m |
3.48 m x 4.98 m |
|
一楼 |
厨房 |
4.44 m |
4.35 m |
4.44 m x 4.35 m |
|
一楼 |
Eating Area |
4.01 m |
2.99 m |
4.01 m x 2.99 m |
|
一楼 |
家庭房 |
5.41 m |
4.35 m |
5.41 m x 4.35 m |
|
一楼 |
主卧 |
5.74 m |
4.35 m |
5.74 m x 4.35 m |
|
一楼 |
浴室 |
2.55 m |
5.83 m |
2.55 m x 5.83 m |
|
一楼 |
浴室 |
2.55 m |
2.78 m |
2.55 m x 2.78 m |
|
一楼 |
第二卧房 |
3.59 m |
3.84 m |
3.59 m x 3.84 m |
https://www.realtor.ca/real-estate/28332508/2370-river-road-north-grenville-803-north-grenville-twp-kemptville-south


















































