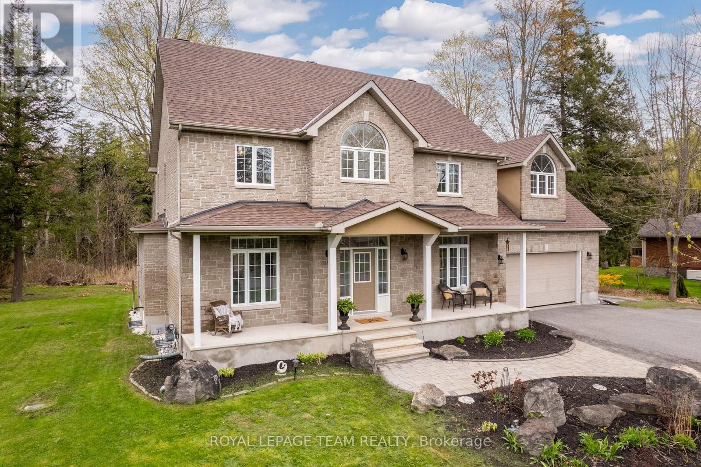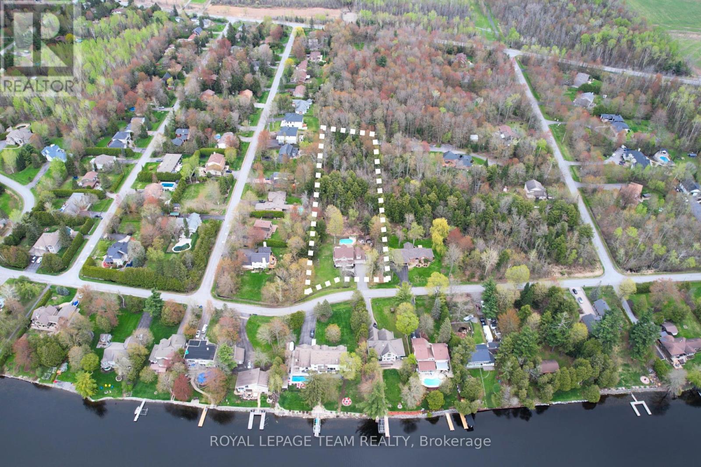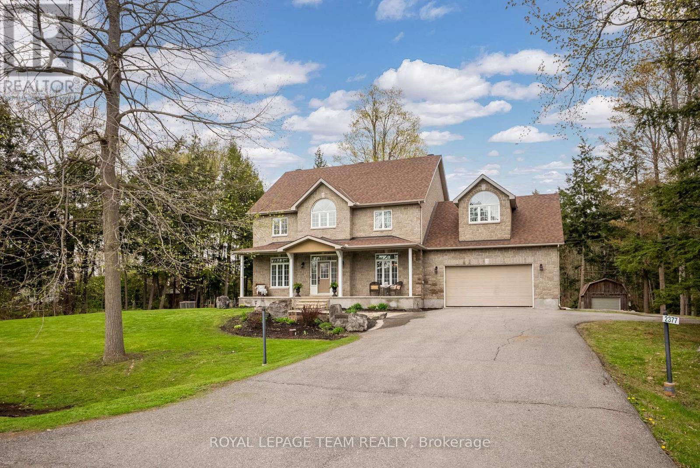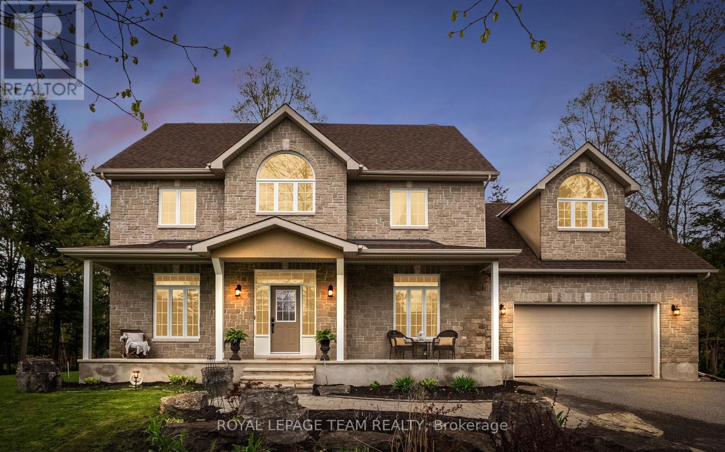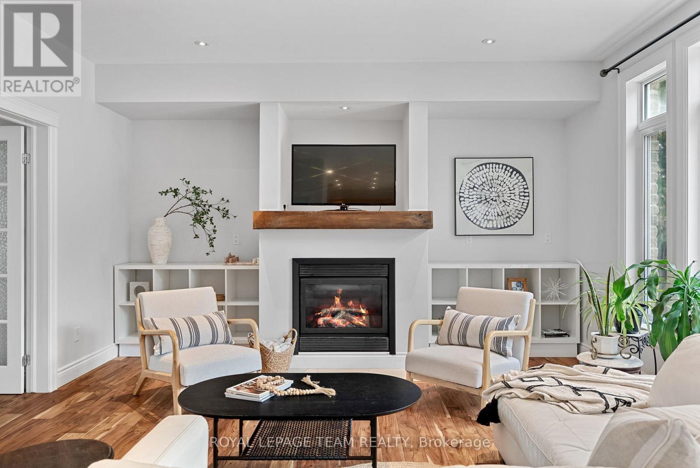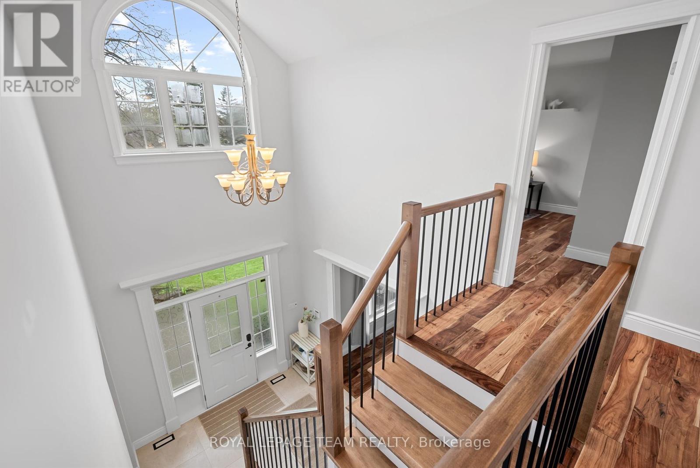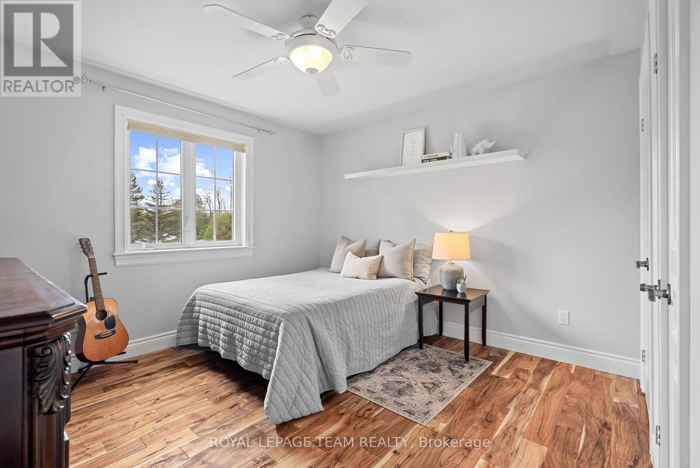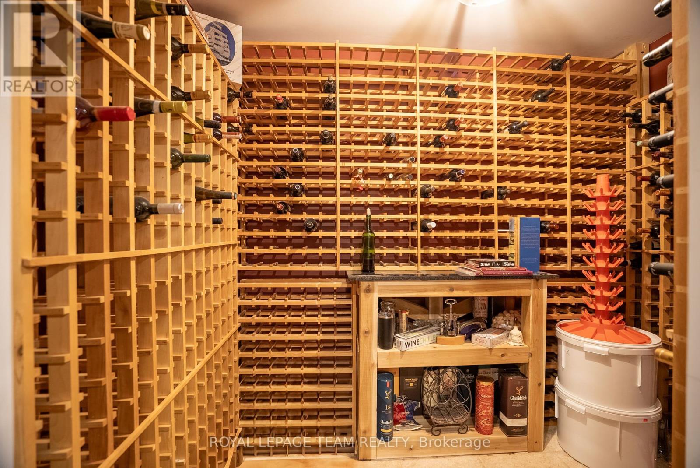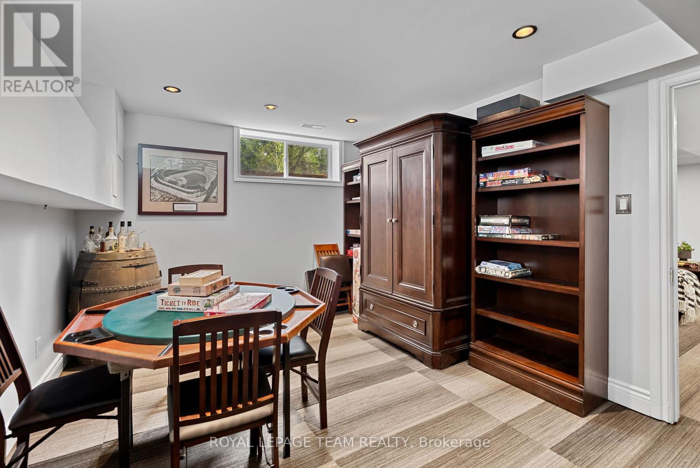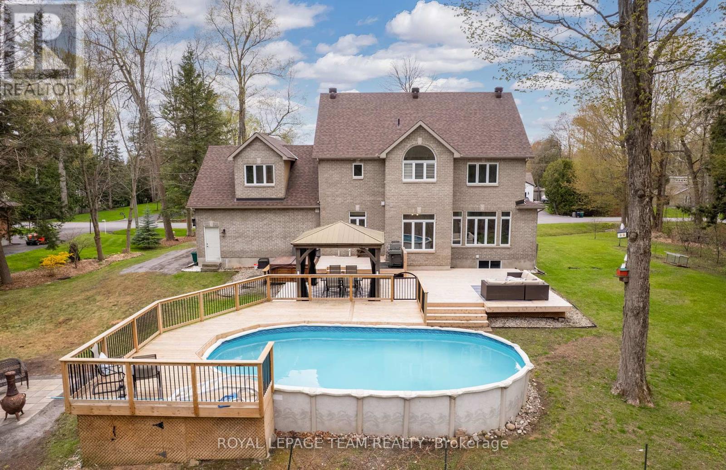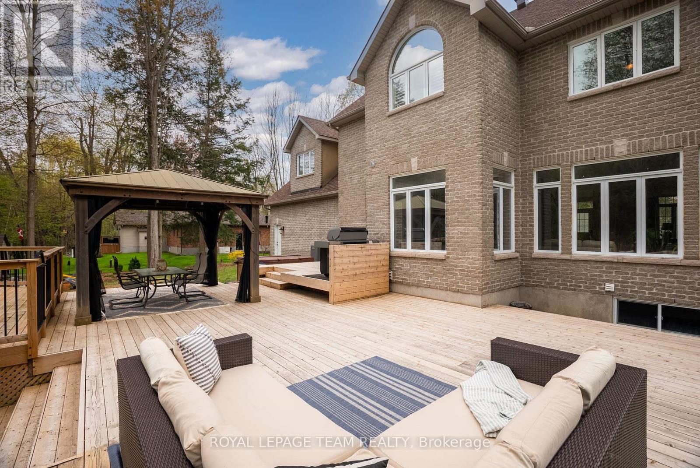5 卧室
4 浴室
2500 - 3000 sqft
壁炉
Above Ground Pool
中央空调, 换气器
风热取暖
面积
$1,350,000
Set on a scenic 1.98-acre lot with mature trees, this well-appointed 4 bedroom two-storey home offers privacy, comfort, and style just 5 minutes from the Village of Manotick and a short walk to Rideau River access to launch your kayak, canoe or paddle board. As you enter the front door, you are greeted with a bright spacious interior with a grand 2 story foyer featuring marble tiled floors, 9 ft ceilings and transom windows throughout. To the right of the foyer, is a main floor home office and to the left, a formal dining room welcomes large family gatherings with easy access to the kitchen. The bright, spacious eat-in kitchen, complete with island, quartz countertops, stainless steel appliances, bakers pantry, and butlers pantry with coffee bar opens to the sun-lit living room which showcases a gas fireplace and a wall of windows that overlook the tranquil backyard retreat. Step outside to the 1,000 sq ft cedar deck with above-ground pool, hot tub, fire pit and a peaceful wooded yard, well suited for bird watching or a nature hike. Upstairs, the primary suite includes a 5-piece ensuite and walk-in closet, while an oversized 2nd bedroom can serve as a teen lounge or media room. A third and fourth bedroom, a 5-piece bath and convenient second-floor laundry complete the layout. The fully finished lower level is ideal for entertaining, featuring a full bath, wine cellar, games room, home gym and rec room - complete with a separate entry from the attached double car garage. Professionally landscaped exterior with irrigation system, charming front porch and curb appeal, this property invites you into relaxed outdoor living. Many updates including: roof (2025); basement finishing (2022); kitchen reno (2021); AC (2021); furnace (2017) and more. See Feature Sheet. Pride of ownership throughout - Service on furnace, a/c, water treatment and hot tub, ductwork cleaning (2025). Min 24 hour irrev on all written and signed offers. (id:44758)
房源概要
|
MLS® Number
|
X12150509 |
|
房源类型
|
民宅 |
|
社区名字
|
8005 - Manotick East to Manotick Station |
|
社区特征
|
School Bus |
|
特征
|
树木繁茂的地区, Sump Pump |
|
总车位
|
10 |
|
Pool Features
|
Salt Water Pool |
|
泳池类型
|
Above Ground Pool |
|
结构
|
棚 |
详 情
|
浴室
|
4 |
|
地上卧房
|
4 |
|
地下卧室
|
1 |
|
总卧房
|
5 |
|
公寓设施
|
Fireplace(s) |
|
赠送家电包括
|
Garage Door Opener Remote(s), Central Vacuum, Water Treatment, Blinds, 洗碗机, 烘干机, Freezer, 微波炉, Hood 电扇, 炉子, Water Heater, 洗衣机, 窗帘, 冰箱 |
|
地下室进展
|
已装修 |
|
地下室功能
|
Separate Entrance |
|
地下室类型
|
N/a (finished) |
|
施工种类
|
独立屋 |
|
空调
|
Central Air Conditioning, 换气机 |
|
外墙
|
砖, 石 |
|
壁炉
|
有 |
|
Fireplace Total
|
1 |
|
地基类型
|
混凝土 |
|
客人卫生间(不包含洗浴)
|
1 |
|
供暖方式
|
天然气 |
|
供暖类型
|
压力热风 |
|
储存空间
|
2 |
|
内部尺寸
|
2500 - 3000 Sqft |
|
类型
|
独立屋 |
车 位
土地
|
英亩数
|
有 |
|
污水道
|
Septic System |
|
土地深度
|
583 Ft |
|
土地宽度
|
181 Ft |
|
不规则大小
|
181 X 583 Ft |
房 间
| 楼 层 |
类 型 |
长 度 |
宽 度 |
面 积 |
|
二楼 |
Bedroom 4 |
3.52 m |
4.05 m |
3.52 m x 4.05 m |
|
二楼 |
浴室 |
3.87 m |
3.3 m |
3.87 m x 3.3 m |
|
二楼 |
浴室 |
5.51 m |
3.34 m |
5.51 m x 3.34 m |
|
二楼 |
主卧 |
5.23 m |
4.6 m |
5.23 m x 4.6 m |
|
二楼 |
第二卧房 |
5.05 m |
7.49 m |
5.05 m x 7.49 m |
|
二楼 |
第三卧房 |
3.91 m |
4.04 m |
3.91 m x 4.04 m |
|
Lower Level |
家庭房 |
8.06 m |
4.62 m |
8.06 m x 4.62 m |
|
Lower Level |
其它 |
2.8 m |
1.74 m |
2.8 m x 1.74 m |
|
Lower Level |
Exercise Room |
6.72 m |
4.37 m |
6.72 m x 4.37 m |
|
Lower Level |
设备间 |
3.93 m |
4.54 m |
3.93 m x 4.54 m |
|
Lower Level |
其它 |
10.76 m |
1.49 m |
10.76 m x 1.49 m |
|
Lower Level |
娱乐,游戏房 |
3.35 m |
4.62 m |
3.35 m x 4.62 m |
|
Lower Level |
浴室 |
1.73 m |
2.77 m |
1.73 m x 2.77 m |
|
一楼 |
门厅 |
3.2 m |
4.85 m |
3.2 m x 4.85 m |
|
一楼 |
Office |
3.5 m |
4.02 m |
3.5 m x 4.02 m |
|
一楼 |
餐厅 |
3.93 m |
3.49 m |
3.93 m x 3.49 m |
|
一楼 |
厨房 |
3.9 m |
5.15 m |
3.9 m x 5.15 m |
|
一楼 |
客厅 |
5.71 m |
4.62 m |
5.71 m x 4.62 m |
|
一楼 |
Eating Area |
2.79 m |
1.73 m |
2.79 m x 1.73 m |
设备间
https://www.realtor.ca/real-estate/28316771/2377-pine-avenue-ottawa-8005-manotick-east-to-manotick-station


