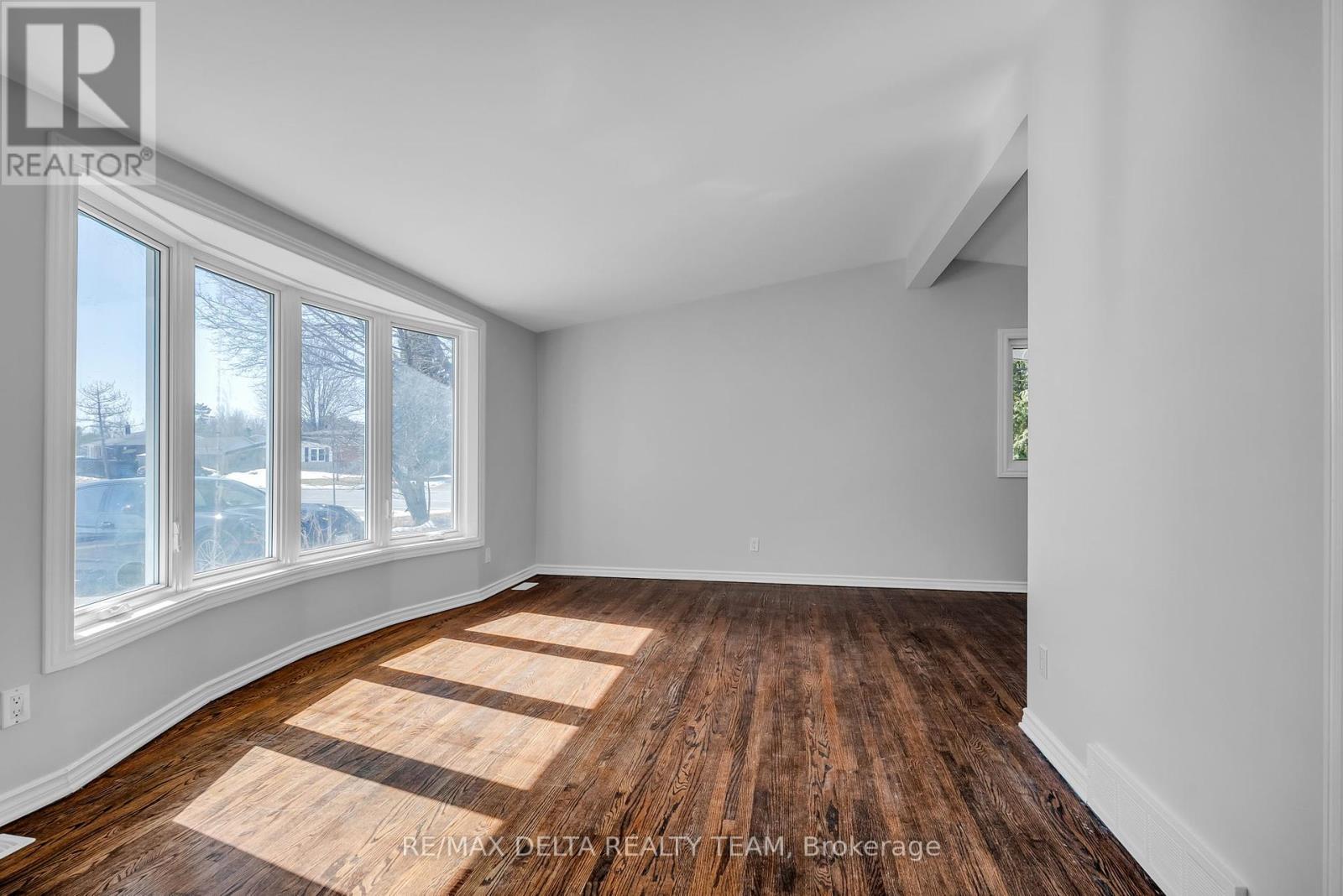3 卧室
2 浴室
700 - 1100 sqft
中央空调
风热取暖
$599,900
This beautifully maintained home has been freshly updated with refinished hardwood floors and a full interior repaint, giving it a bright, modern feel. Featuring 3 spacious bedrooms and 2 full bathrooms, its perfect for families or those seeking comfort and convenience. The open-concept living and dining area boasts beautiful hardwood floors, large windows and vaulted ceilings, creating an airy, inviting space. The kitchen shines with new countertops and refinished cabinets. A spacious lower-level family room is perfect for entertaining or relaxing. The bedrooms are all a good size and also feature vaulted ceilings. With a rear entrance, the home is ideally suited for a secondary dwelling. Located on a private corner lot, it offers easy access to major transportation routes while being close to all amenities. A rare find! This home is move-in ready and full of potential! (id:44758)
房源概要
|
MLS® Number
|
X12030286 |
|
房源类型
|
民宅 |
|
社区名字
|
1102 - Bilberry Creek/Queenswood Heights |
|
附近的便利设施
|
公共交通, 公园 |
|
总车位
|
3 |
详 情
|
浴室
|
2 |
|
地上卧房
|
3 |
|
总卧房
|
3 |
|
赠送家电包括
|
洗碗机, 烘干机, Hood 电扇, 炉子, 洗衣机, 冰箱 |
|
地下室类型
|
Full |
|
施工种类
|
独立屋 |
|
Construction Style Split Level
|
Sidesplit |
|
空调
|
中央空调 |
|
外墙
|
砖, 乙烯基壁板 |
|
地基类型
|
混凝土 |
|
供暖方式
|
天然气 |
|
供暖类型
|
压力热风 |
|
内部尺寸
|
700 - 1100 Sqft |
|
类型
|
独立屋 |
|
设备间
|
市政供水 |
车 位
土地
|
英亩数
|
无 |
|
围栏类型
|
Fenced Yard |
|
土地便利设施
|
公共交通, 公园 |
|
污水道
|
Sanitary Sewer |
|
土地深度
|
60 Ft |
|
土地宽度
|
100 Ft |
|
不规则大小
|
100 X 60 Ft ; 0 |
|
规划描述
|
住宅 |
房 间
| 楼 层 |
类 型 |
长 度 |
宽 度 |
面 积 |
|
二楼 |
浴室 |
2 m |
3 m |
2 m x 3 m |
|
二楼 |
主卧 |
3.65 m |
3.27 m |
3.65 m x 3.27 m |
|
二楼 |
卧室 |
3.47 m |
3.25 m |
3.47 m x 3.25 m |
|
二楼 |
卧室 |
3.14 m |
2.81 m |
3.14 m x 2.81 m |
|
Lower Level |
浴室 |
2 m |
1 m |
2 m x 1 m |
|
Lower Level |
家庭房 |
5.94 m |
3.96 m |
5.94 m x 3.96 m |
|
Lower Level |
洗衣房 |
2.31 m |
2.46 m |
2.31 m x 2.46 m |
|
Lower Level |
其它 |
6.17 m |
5.84 m |
6.17 m x 5.84 m |
|
一楼 |
餐厅 |
3.04 m |
2.74 m |
3.04 m x 2.74 m |
|
一楼 |
厨房 |
2.94 m |
3.53 m |
2.94 m x 3.53 m |
|
一楼 |
客厅 |
4.87 m |
3.55 m |
4.87 m x 3.55 m |
设备间
https://www.realtor.ca/real-estate/28048795/239-tompkins-avenue-ottawa-1102-bilberry-creekqueenswood-heights

































