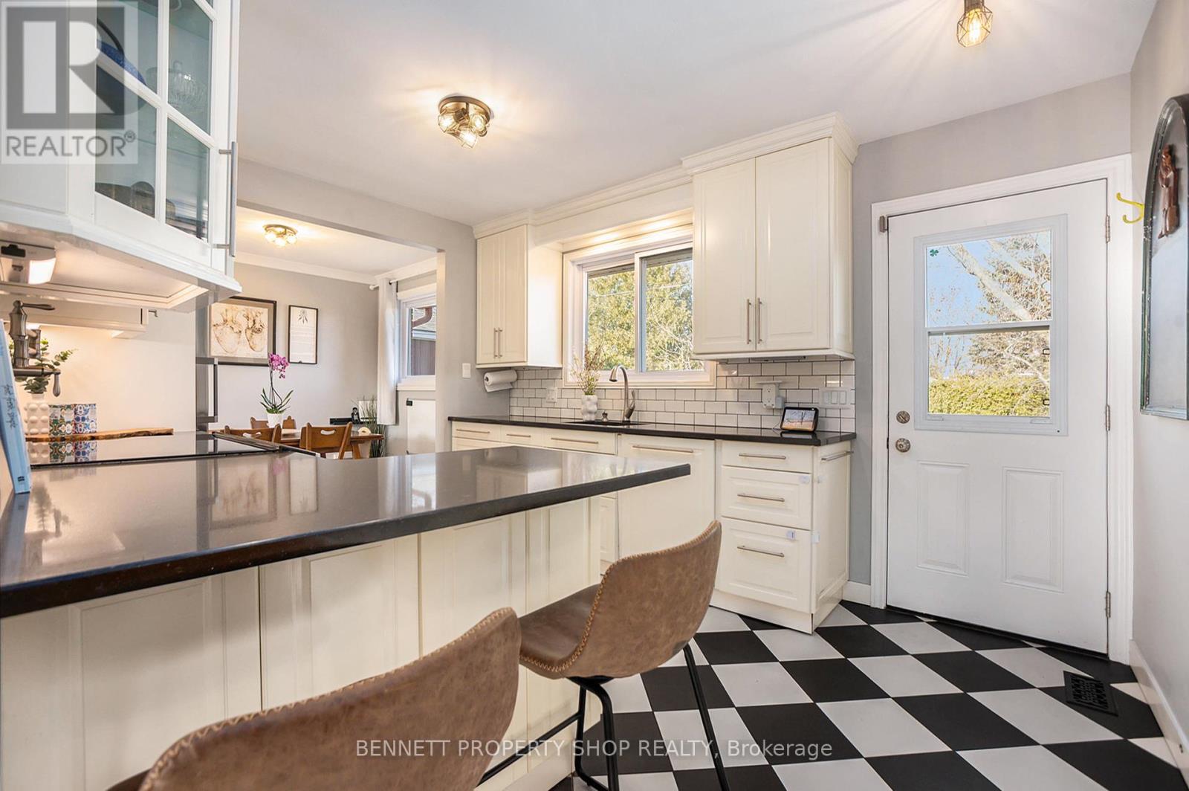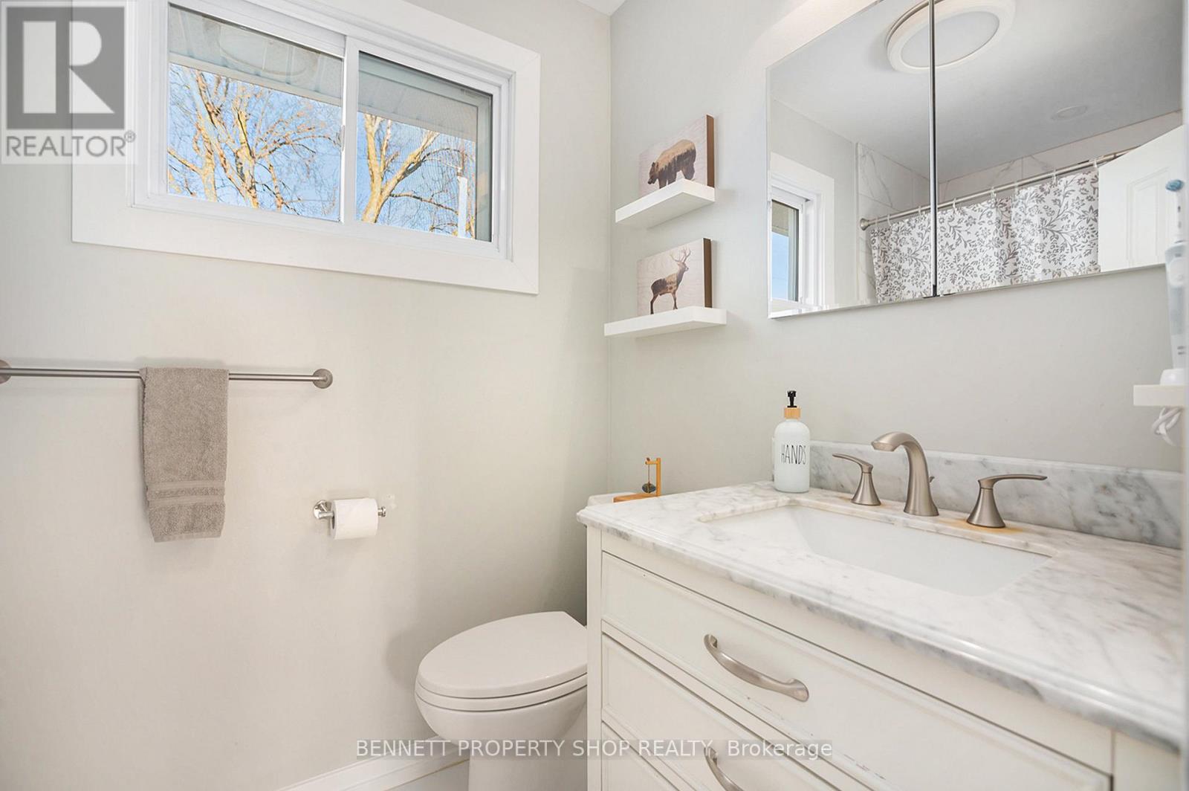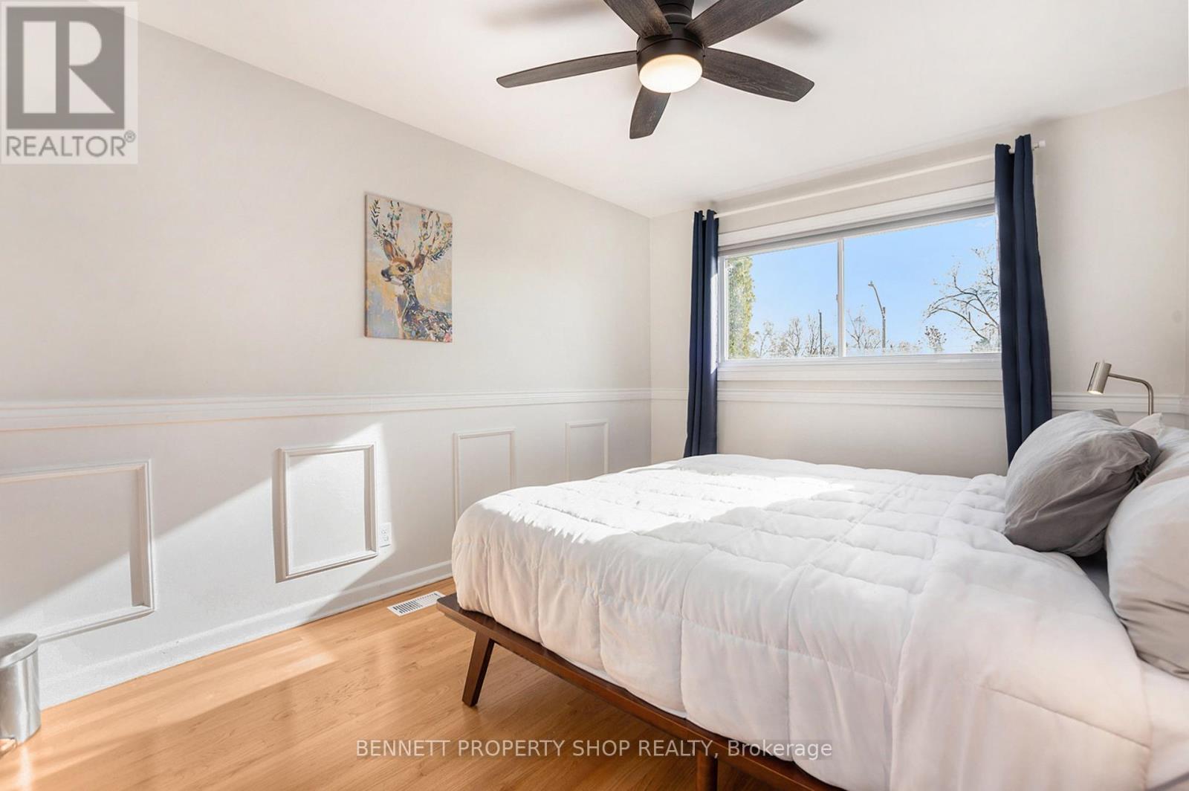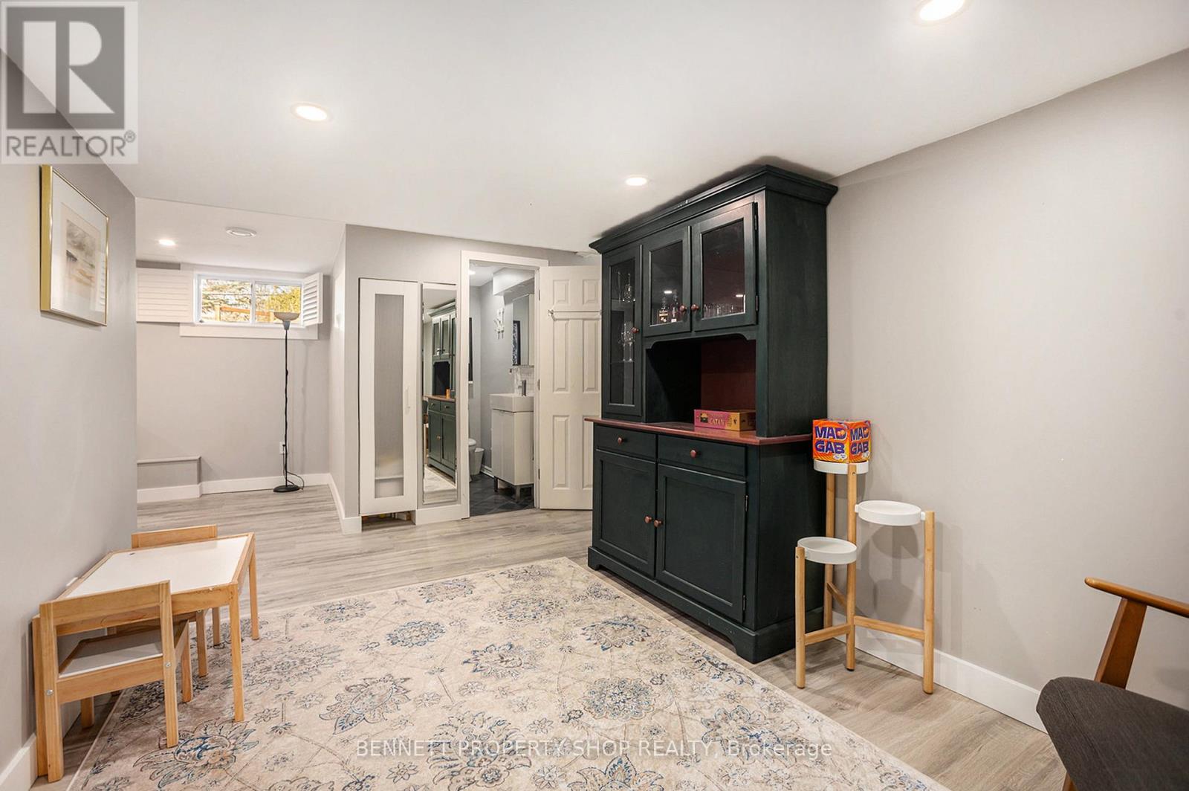3 卧室
2 浴室
壁炉
中央空调
风热取暖
Landscaped
$824,900
Nestled in a desirable family friendly neighborhood, this beautifully renovated 3 bed 2 full bath split level Campeau built home offers the perfect combination of comfort, style & convenience! A generous foyer Will welcome your guests in to this bright & sunny home. The airy living/dining area offers the perfect amount of space to entertain in.The heart of the home is your stunning gourmet kitchen that offers a great layout with an eat up bar, modern finishes & a pot filler! The upper level has 3 generously sized bedrooms & a beautifully renovated family bath. The split level design offers a versatile lower level ideal for a family room, home office, guest suite or playroom. Enjoy a large private backyard that will hold a huge outdoor rink or soccer field.Located close to wonderful schools, shopping, dining, the LRT & parks, this move in home is waitingforyou! (id:44758)
房源概要
|
MLS® Number
|
X11436295 |
|
房源类型
|
民宅 |
|
社区名字
|
6303 - Queensway Terrace South/Ridgeview |
|
附近的便利设施
|
医院, 公共交通, 学校 |
|
社区特征
|
社区活动中心 |
|
总车位
|
5 |
|
结构
|
Deck |
详 情
|
浴室
|
2 |
|
地上卧房
|
3 |
|
总卧房
|
3 |
|
公寓设施
|
Fireplace(s) |
|
赠送家电包括
|
Garage Door Opener Remote(s), Blinds, 洗碗机, 烘干机, Garage Door Opener, Hood 电扇, 微波炉, 冰箱, 炉子, 洗衣机 |
|
地下室类型
|
Full |
|
施工种类
|
独立屋 |
|
Construction Style Split Level
|
Sidesplit |
|
空调
|
中央空调 |
|
外墙
|
砖, 乙烯基壁板 |
|
壁炉
|
有 |
|
Fireplace Total
|
1 |
|
地基类型
|
混凝土浇筑 |
|
供暖方式
|
天然气 |
|
供暖类型
|
压力热风 |
|
类型
|
独立屋 |
|
设备间
|
市政供水 |
车 位
土地
|
英亩数
|
无 |
|
围栏类型
|
Fenced Yard |
|
土地便利设施
|
医院, 公共交通, 学校 |
|
Landscape Features
|
Landscaped |
|
污水道
|
Sanitary Sewer |
|
土地深度
|
95 Ft ,5 In |
|
土地宽度
|
56 Ft |
|
不规则大小
|
56 X 95.45 Ft |
房 间
| 楼 层 |
类 型 |
长 度 |
宽 度 |
面 积 |
|
二楼 |
客厅 |
6.33 m |
3.56 m |
6.33 m x 3.56 m |
|
二楼 |
餐厅 |
2.09 m |
2.84 m |
2.09 m x 2.84 m |
|
二楼 |
厨房 |
4.53 m |
2.72 m |
4.53 m x 2.72 m |
|
三楼 |
主卧 |
3.14 m |
4 m |
3.14 m x 4 m |
|
三楼 |
卧室 |
2.59 m |
3.09 m |
2.59 m x 3.09 m |
|
三楼 |
卧室 |
3.14 m |
2.64 m |
3.14 m x 2.64 m |
|
地下室 |
娱乐,游戏房 |
4.41 m |
2.96 m |
4.41 m x 2.96 m |
|
地下室 |
设备间 |
3.43 m |
3.57 m |
3.43 m x 3.57 m |
设备间
https://www.realtor.ca/real-estate/27692572/2397-monroe-avenue-ottawa-6303-queensway-terrace-southridgeview










































