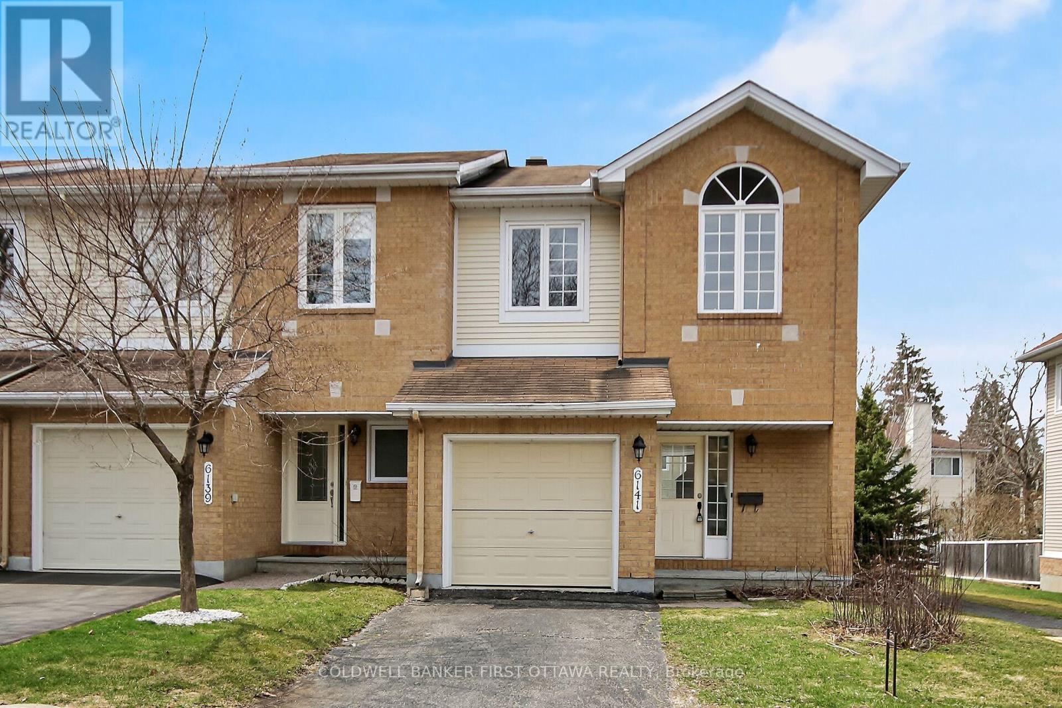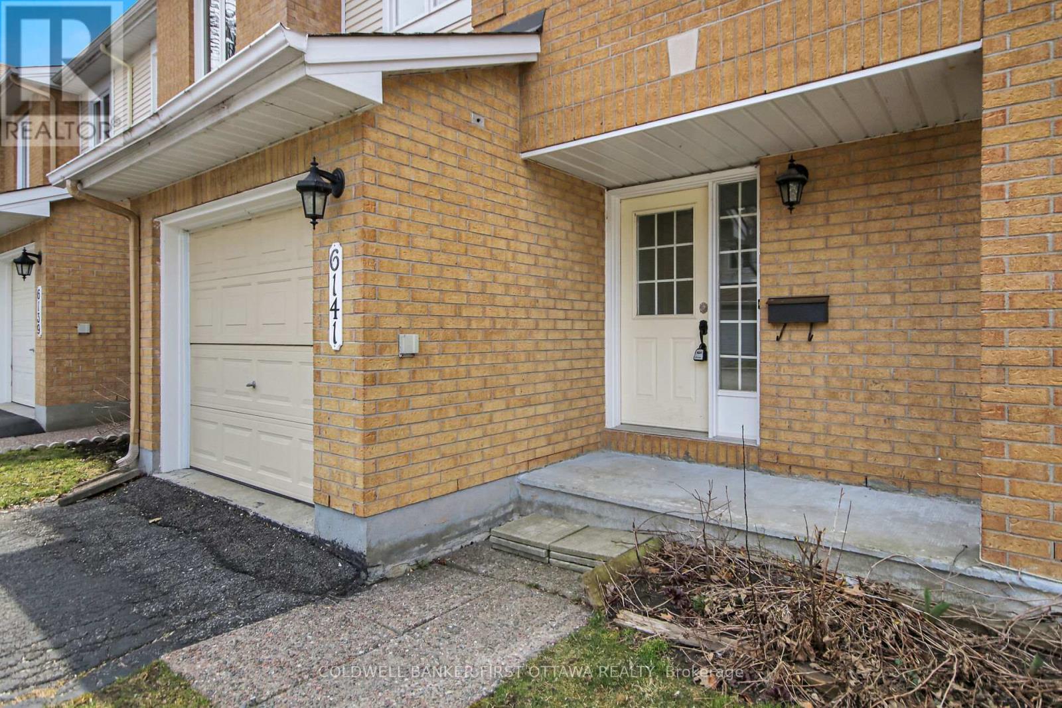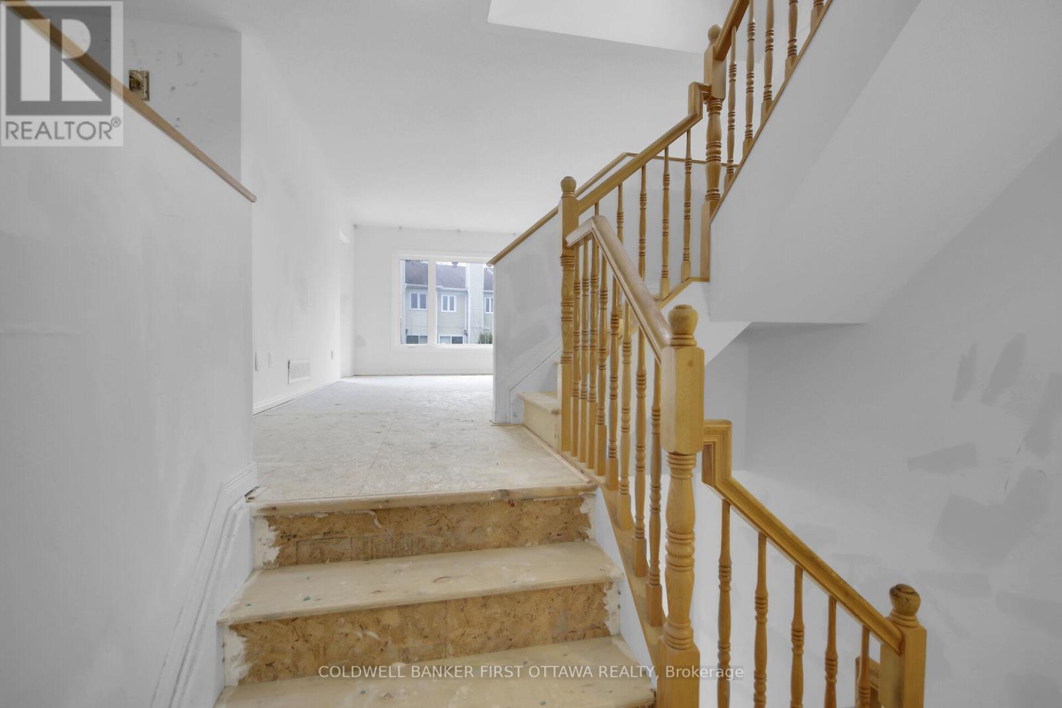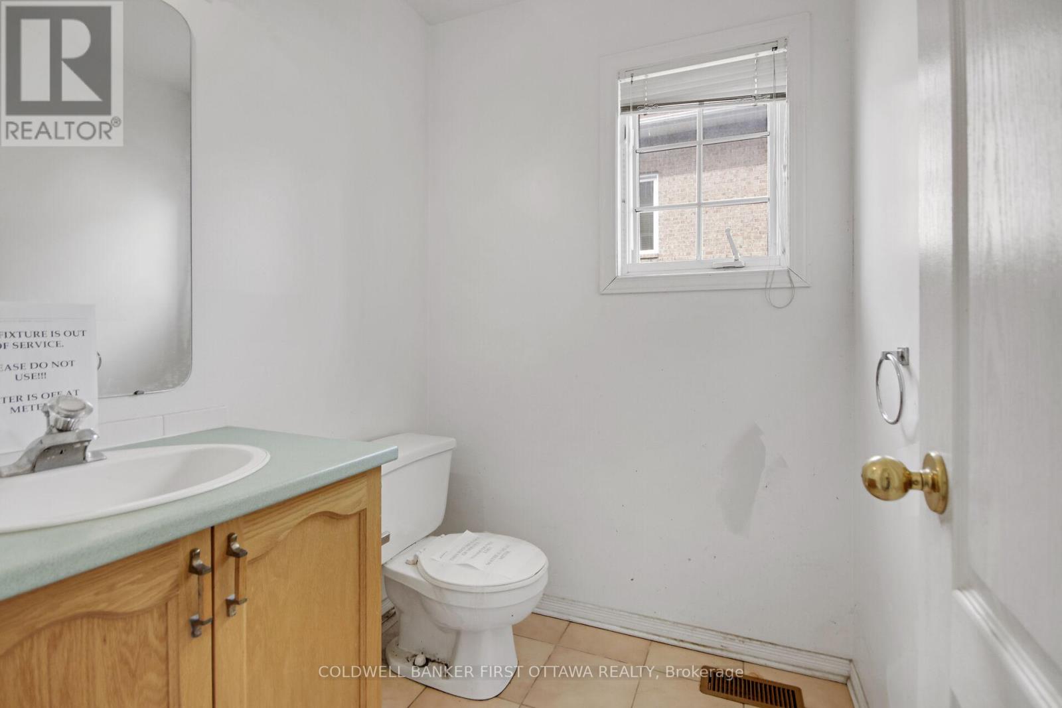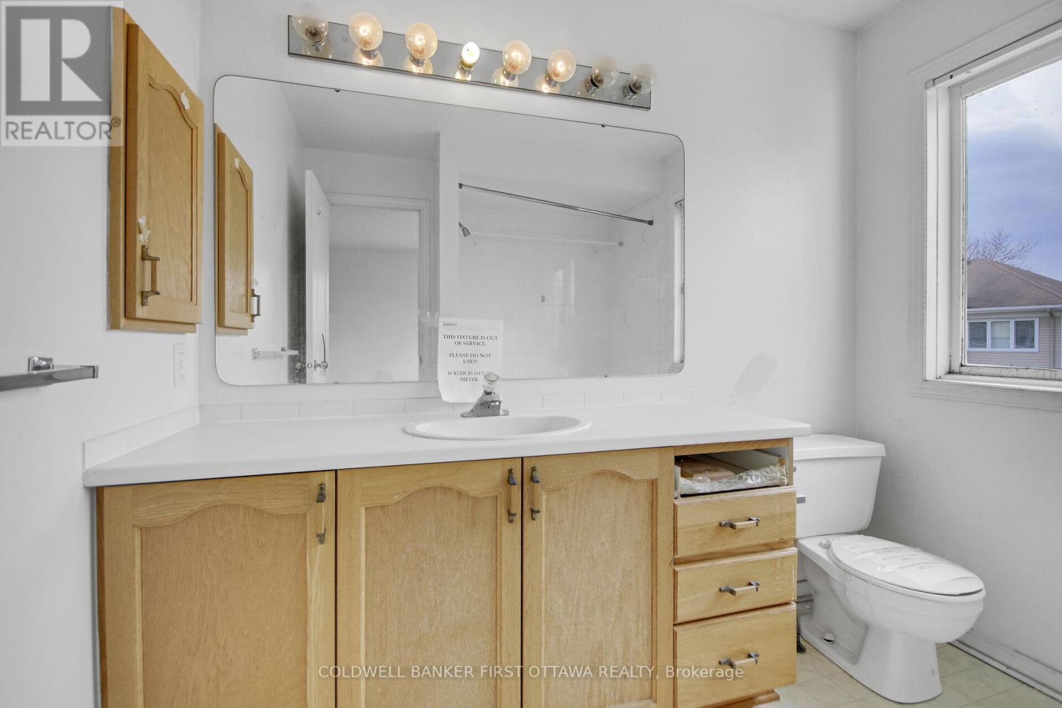24 - 6141 Red Willow Drive Ottawa, Ontario K1C 7J7

$426,600管理费,Common Area Maintenance
$206.41 每月
管理费,Common Area Maintenance
$206.41 每月This charming 3-bedroom, 3-bathroom end unit townhome is nestled in the welcoming community of Chapel Hill, offering both space and brightness throughout. Perfect for those who value privacy, the property boasts a large fenced yard that backs onto a pathway leading to a nearby park. Convenience meets comfort with a single attached garage and a paved driveway, making it ideal for condo living. Inside, the home impresses with its spacious layout, featuring grand-sized bedrooms, including a primary suite that easily accommodates a king-sized bed, complete with a walk-in closet and a private 4-piece ensuite bath. The finished lower level offers a cozy informal family room, highlighted by a wood-burning fireplace, perfect for cozy evenings. This home presents an excellent opportunity for contractors or seasoned home renovators, as it is being sold "as is where is," inviting you to bring your vision and creativity to make it your own. No conveyance of any written offers prior to 11:59pm on the 4th day of May 2025. (id:44758)
房源概要
| MLS® Number | X12106563 |
| 房源类型 | 民宅 |
| 社区名字 | 2009 - Chapel Hill |
| 社区特征 | Pet Restrictions |
| 特征 | In Suite Laundry |
| 总车位 | 2 |
详 情
| 浴室 | 3 |
| 地上卧房 | 3 |
| 总卧房 | 3 |
| 公寓设施 | Fireplace(s) |
| 地下室进展 | 已装修 |
| 地下室类型 | N/a (finished) |
| 空调 | 中央空调 |
| 外墙 | 砖, 乙烯基壁板 |
| 壁炉 | 有 |
| Fireplace Total | 1 |
| 地基类型 | 混凝土 |
| 客人卫生间(不包含洗浴) | 1 |
| 供暖方式 | 天然气 |
| 供暖类型 | 压力热风 |
| 储存空间 | 2 |
| 内部尺寸 | 1400 - 1599 Sqft |
| 类型 | 联排别墅 |
车 位
| 附加车库 | |
| Garage |
土地
| 英亩数 | 无 |
| 围栏类型 | Fenced Yard |
房 间
| 楼 层 | 类 型 | 长 度 | 宽 度 | 面 积 |
|---|---|---|---|---|
| 二楼 | 第三卧房 | 2.43 m | 4.57 m | 2.43 m x 4.57 m |
| 二楼 | 浴室 | 2.4 m | 2.13 m | 2.4 m x 2.13 m |
| 二楼 | 主卧 | 5.18 m | 3.35 m | 5.18 m x 3.35 m |
| 二楼 | 其它 | 2.13 m | 1.52 m | 2.13 m x 1.52 m |
| 二楼 | 浴室 | 2.13 m | 2.44 m | 2.13 m x 2.44 m |
| 二楼 | 第二卧房 | 3.96 m | 2.74 m | 3.96 m x 2.74 m |
| Lower Level | 家庭房 | 3.65 m | 7.01 m | 3.65 m x 7.01 m |
| Lower Level | 洗衣房 | 2.74 m | 2.13 m | 2.74 m x 2.13 m |
| 一楼 | 门厅 | 1.73 m | 2.12 m | 1.73 m x 2.12 m |
| 一楼 | 厨房 | 2.43 m | 3.35 m | 2.43 m x 3.35 m |
| 一楼 | Eating Area | 2.44 m | 1.82 m | 2.44 m x 1.82 m |
| 一楼 | 客厅 | 4.87 m | 3.35 m | 4.87 m x 3.35 m |
| 一楼 | 餐厅 | 2.74 m | 2.43 m | 2.74 m x 2.43 m |
https://www.realtor.ca/real-estate/28221076/24-6141-red-willow-drive-ottawa-2009-chapel-hill

