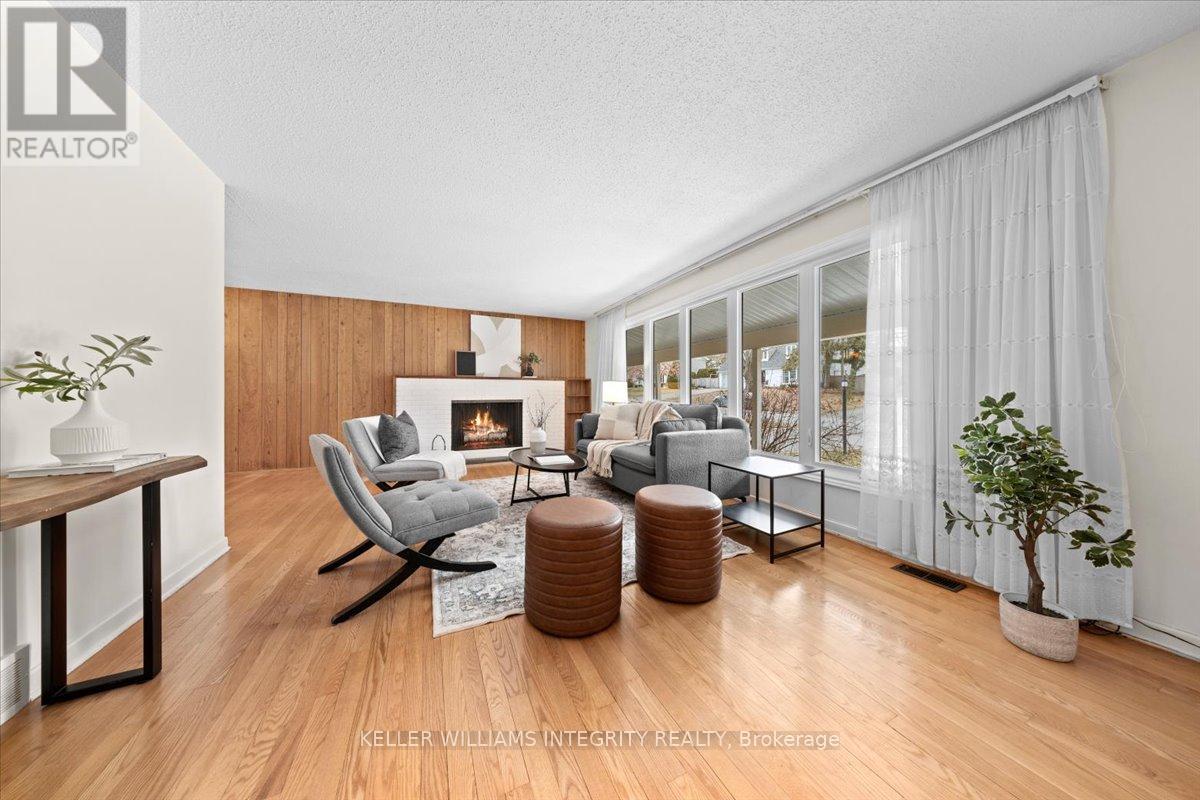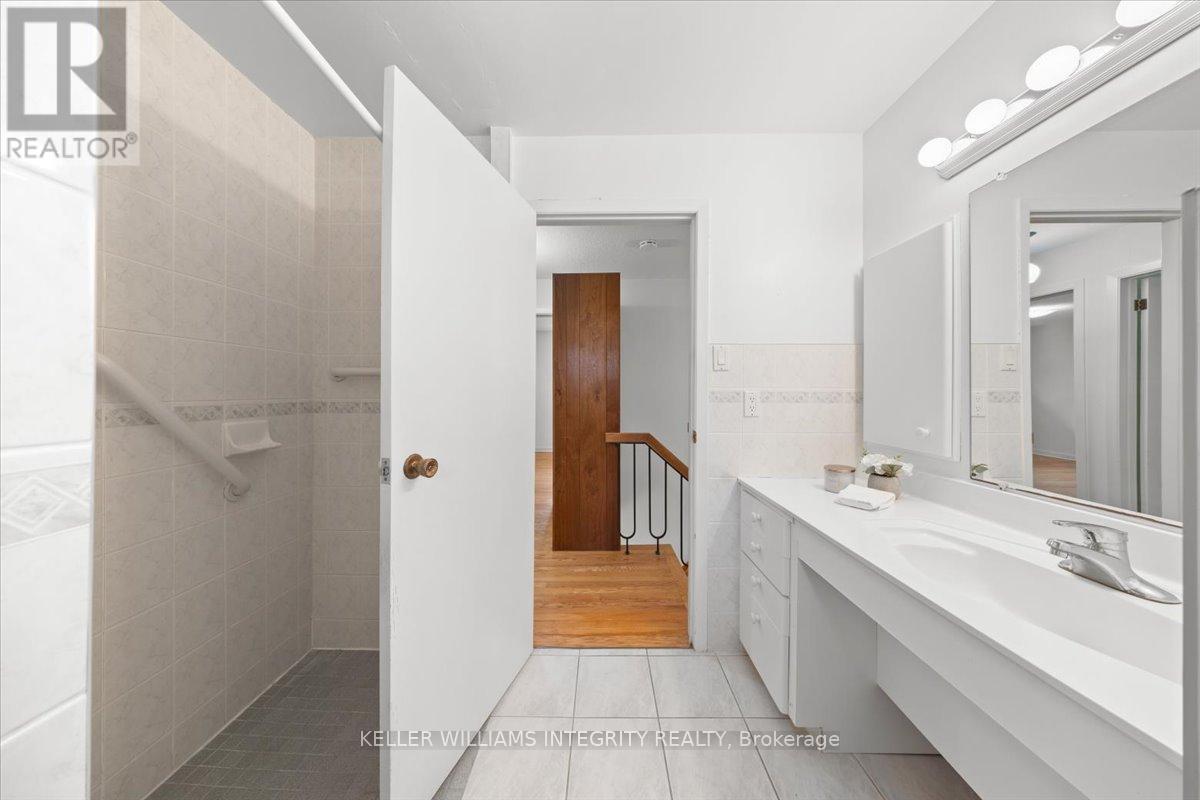5 卧室
2 浴室
壁炉
中央空调
风热取暖
$875,000
Step into comfortable living in this well maintained 5 bedroom, 2 bath split-level single family home with double garage and four-car parking, offering spacious living on one of Skyline's most sought-after and quiet streets. The unique main floor layout flows through an enclosed foyer to the bright living room with picture window and wood burning fireplace, formal dining space, retro kitchen and mudroom access to backyard. Take a few steps up to the 2nd level to find a 3 piece handicap equipped bathroom and 3 generously sized bedrooms doused with natural lighting. Take a few steps down from the main floor to discover a walkout family room with patio doors, 2 more bedrooms and a 4 piece bath. The lower level offers a rec room, laundry and storage space. Separate backdoor entrance could accommodate a future nanny suite, home office or extended family suite options. Oversized windows & patio doors offer wonderful views of the large, treed yard. With an abundance of storage, this home accommodates a workshop & spacious laundry area too. This location allows easy car and walking access to shopping, public transit, fitness centres, outdoor spaces, and schools (daycare through university). Don't miss this fantastic opportunity to own this spacious home in a prime neighbourhood on a bonus 90'x100' (approx) lot. 24 hr irrevocable on all offers. (id:44758)
房源概要
|
MLS® Number
|
X12047070 |
|
房源类型
|
民宅 |
|
社区名字
|
7201 - City View/Skyline/Fisher Heights/Parkwood Hills |
|
特征
|
Sloping |
|
总车位
|
6 |
|
结构
|
Porch |
详 情
|
浴室
|
2 |
|
地上卧房
|
4 |
|
地下卧室
|
1 |
|
总卧房
|
5 |
|
Age
|
51 To 99 Years |
|
公寓设施
|
Fireplace(s) |
|
赠送家电包括
|
Garage Door Opener Remote(s), Water Heater, Water Meter, 洗碗机, 烘干机, Garage Door Opener, Hood 电扇, 炉子, 洗衣机, 冰箱 |
|
地下室进展
|
部分完成 |
|
地下室类型
|
N/a (partially Finished) |
|
施工种类
|
独立屋 |
|
Construction Style Split Level
|
Sidesplit |
|
空调
|
中央空调 |
|
外墙
|
砖 Facing, 灰泥 |
|
Fire Protection
|
报警系统 |
|
壁炉
|
有 |
|
Flooring Type
|
Linoleum, Hardwood, Tile |
|
地基类型
|
混凝土浇筑 |
|
供暖方式
|
油 |
|
供暖类型
|
压力热风 |
|
类型
|
独立屋 |
|
设备间
|
市政供水 |
车 位
土地
|
英亩数
|
无 |
|
污水道
|
Sanitary Sewer |
|
土地深度
|
99 Ft ,10 In |
|
土地宽度
|
89 Ft ,10 In |
|
不规则大小
|
89.89 X 99.88 Ft |
房 间
| 楼 层 |
类 型 |
长 度 |
宽 度 |
面 积 |
|
地下室 |
娱乐,游戏房 |
7.32 m |
3.99 m |
7.32 m x 3.99 m |
|
地下室 |
洗衣房 |
2.67 m |
2.51 m |
2.67 m x 2.51 m |
|
地下室 |
其它 |
5.64 m |
3.51 m |
5.64 m x 3.51 m |
|
Lower Level |
Bedroom 5 |
4.32 m |
2.72 m |
4.32 m x 2.72 m |
|
一楼 |
门厅 |
1.36 m |
1.37 m |
1.36 m x 1.37 m |
|
一楼 |
客厅 |
6.1 m |
3.81 m |
6.1 m x 3.81 m |
|
一楼 |
餐厅 |
3.96 m |
3.28 m |
3.96 m x 3.28 m |
|
一楼 |
厨房 |
3.78 m |
3.05 m |
3.78 m x 3.05 m |
|
一楼 |
门厅 |
2.13 m |
1.19 m |
2.13 m x 1.19 m |
|
Upper Level |
主卧 |
4.06 m |
3.56 m |
4.06 m x 3.56 m |
|
Upper Level |
浴室 |
2.49 m |
2.49 m |
2.49 m x 2.49 m |
|
Upper Level |
第二卧房 |
3.96 m |
3.38 m |
3.96 m x 3.38 m |
|
Upper Level |
第三卧房 |
3.1 m |
2.74 m |
3.1 m x 2.74 m |
|
一楼 |
浴室 |
2.41 m |
1.52 m |
2.41 m x 1.52 m |
|
一楼 |
家庭房 |
3.48 m |
3.1 m |
3.48 m x 3.1 m |
|
一楼 |
Bedroom 4 |
4.06 m |
3.12 m |
4.06 m x 3.12 m |
https://www.realtor.ca/real-estate/28086666/24-apache-crescent-ottawa-7201-city-viewskylinefisher-heightsparkwood-hills
















































