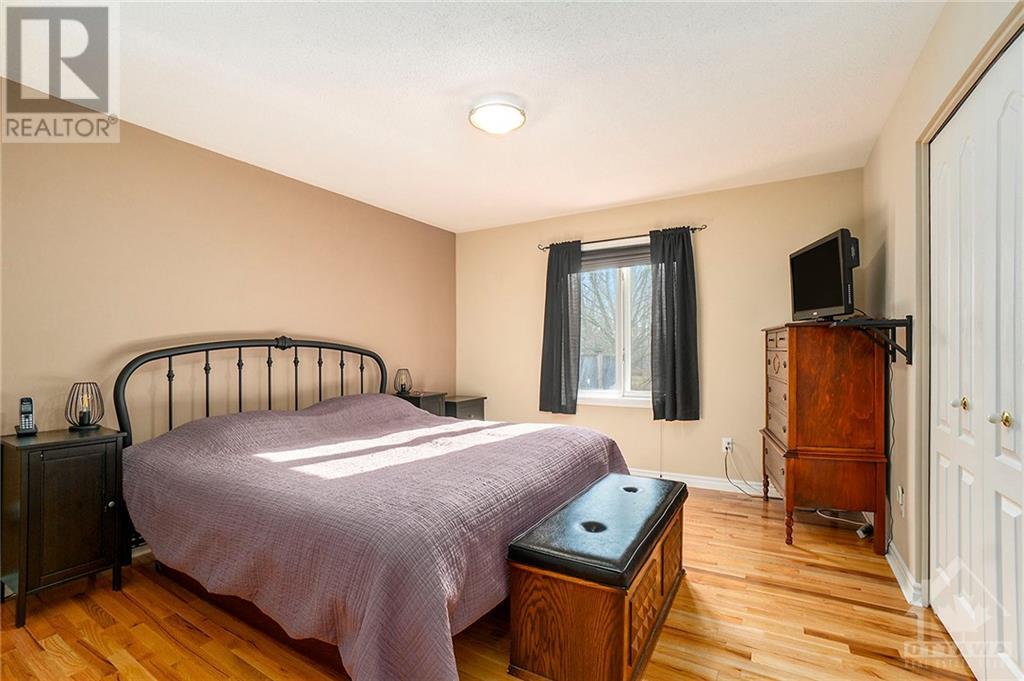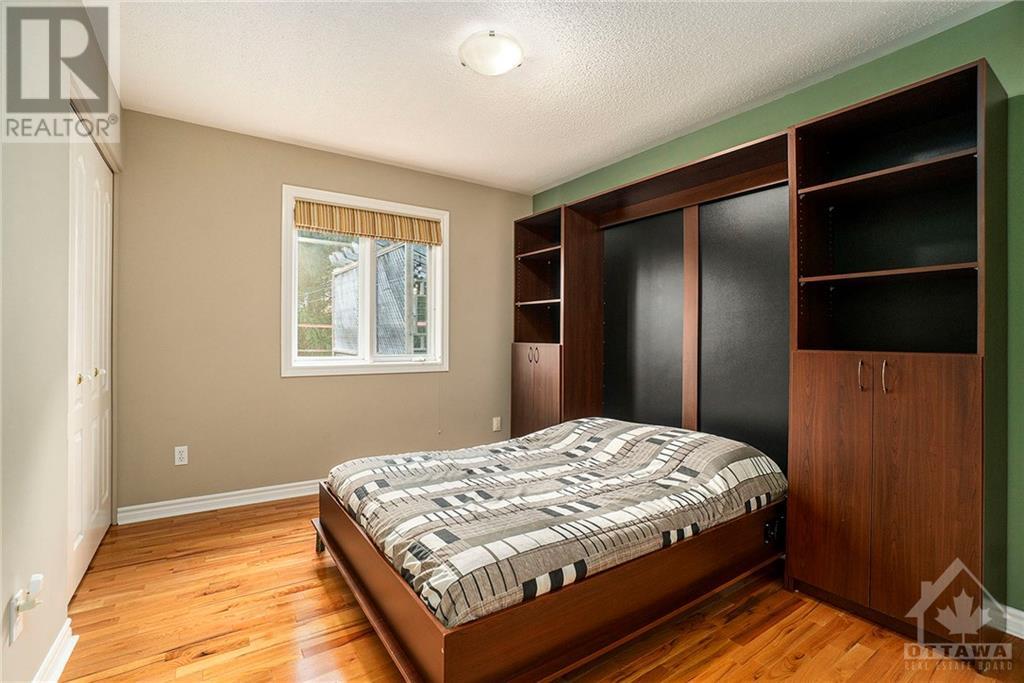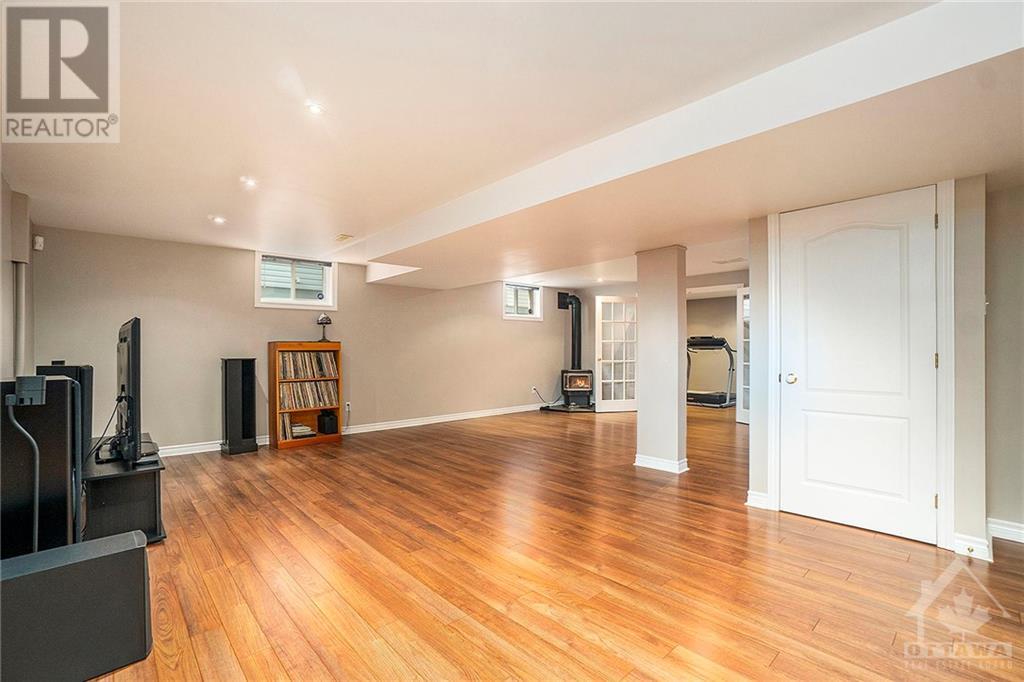3 卧室
2 浴室
平房
壁炉
中央空调, 换气器
风热取暖
Landscaped
$699,900
Located on a quiet cul-de-sac within walking distance to schools, arena, soccer fields & walking path, this well maintained home will appeal to many home buyers. Lots of room for a family with 3 bdrms (possibility of a 4th in the finished bsmt) & 2 full baths as well as a finished rec. room & den in the bsmt. Hdwd floors throughout the principal living areas & high quality laminate in the bsmt. The updated kitchen overlooks the deep backyard with no rear neighbours. The quiet cul-de-sac is child safe, perfect for street hockey and has access to the walking trail. The home is well laid out for entertaining with a separate dining room & living room. Listing representative is part owner. (id:44758)
房源概要
|
MLS® Number
|
1421006 |
|
房源类型
|
民宅 |
|
临近地区
|
Russell Village |
|
Communication Type
|
Internet Access |
|
特征
|
Cul-de-sac, 自动车库门 |
|
总车位
|
4 |
|
结构
|
Deck, Patio(s) |
详 情
|
浴室
|
2 |
|
地上卧房
|
3 |
|
总卧房
|
3 |
|
赠送家电包括
|
冰箱, 洗碗机, 烘干机, Hood 电扇, 炉子, 洗衣机 |
|
建筑风格
|
平房 |
|
地下室进展
|
Not Applicable |
|
地下室类型
|
Full (not Applicable) |
|
施工日期
|
1998 |
|
建材
|
木头 Frame |
|
施工种类
|
独立屋 |
|
空调
|
Central Air Conditioning, 换气机 |
|
外墙
|
砖, Siding |
|
壁炉
|
有 |
|
Fireplace Total
|
1 |
|
Flooring Type
|
Hardwood, Laminate, Ceramic |
|
地基类型
|
混凝土浇筑 |
|
供暖方式
|
天然气 |
|
供暖类型
|
压力热风 |
|
储存空间
|
1 |
|
类型
|
独立屋 |
|
设备间
|
市政供水 |
车 位
土地
|
英亩数
|
无 |
|
Landscape Features
|
Landscaped |
|
污水道
|
城市污水处理系统 |
|
土地深度
|
134 Ft ,11 In |
|
土地宽度
|
49 Ft ,4 In |
|
不规则大小
|
49.31 Ft X 134.94 Ft |
|
规划描述
|
住宅 |
房 间
| 楼 层 |
类 型 |
长 度 |
宽 度 |
面 积 |
|
地下室 |
娱乐室 |
|
|
24'3" x 24'9" |
|
地下室 |
衣帽间 |
|
|
18'5" x 11'7" |
|
地下室 |
设备间 |
|
|
Measurements not available |
|
地下室 |
Workshop |
|
|
Measurements not available |
|
一楼 |
客厅 |
|
|
17'6" x 12'8" |
|
一楼 |
餐厅 |
|
|
11'9" x 10'1" |
|
一楼 |
厨房 |
|
|
15'6" x 12'7" |
|
一楼 |
主卧 |
|
|
11'6" x 14'0" |
|
一楼 |
卧室 |
|
|
11'1" x 10'3" |
|
一楼 |
卧室 |
|
|
9'8" x 11'6" |
|
一楼 |
三件套浴室 |
|
|
7'6" x 6'2" |
|
一楼 |
四件套浴室 |
|
|
8'2" x 10'0" |
|
一楼 |
洗衣房 |
|
|
Measurements not available |
|
一楼 |
门厅 |
|
|
13'6" x 12'0" |
设备间
https://www.realtor.ca/real-estate/27672012/24-campbell-court-russell-russell-village






























