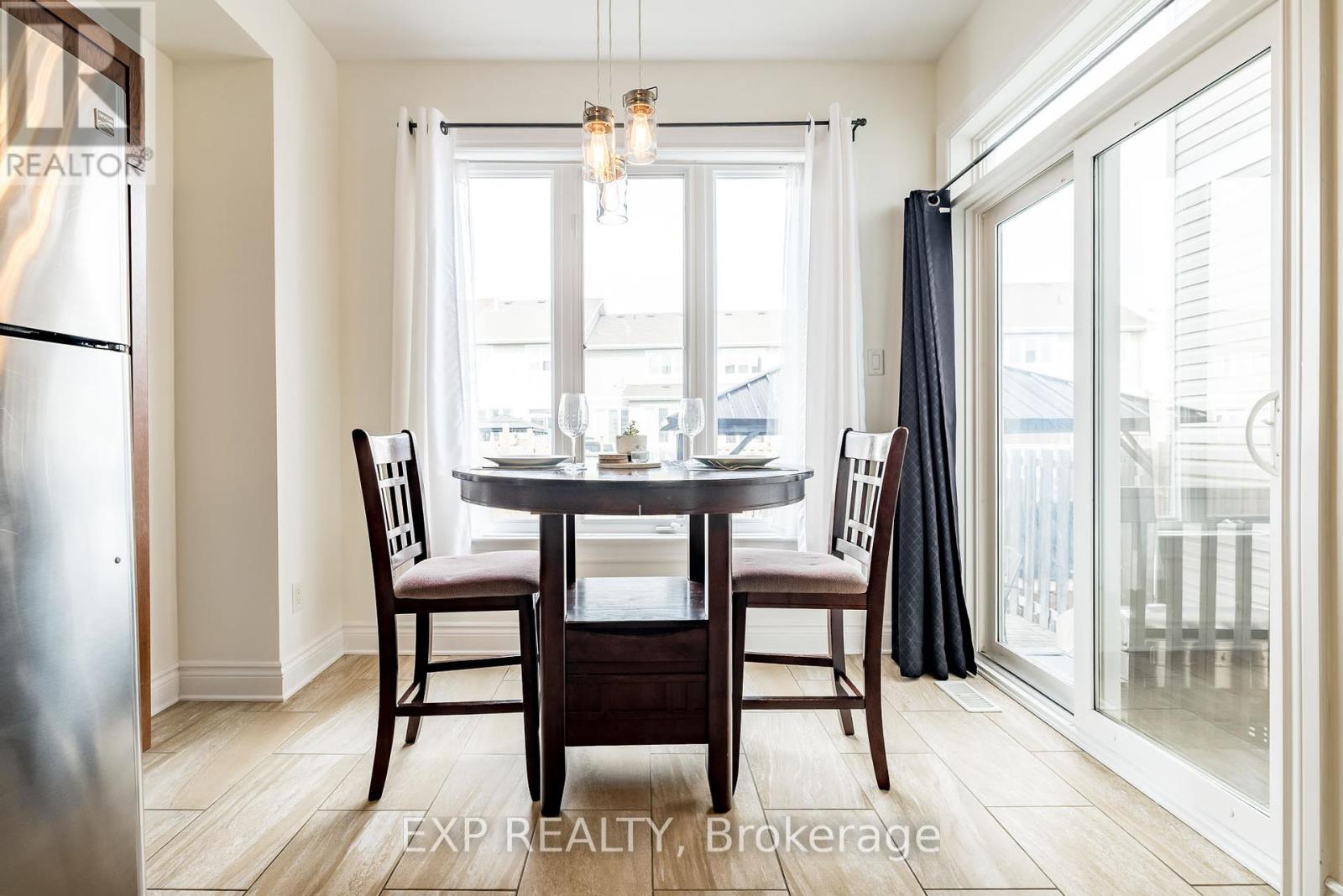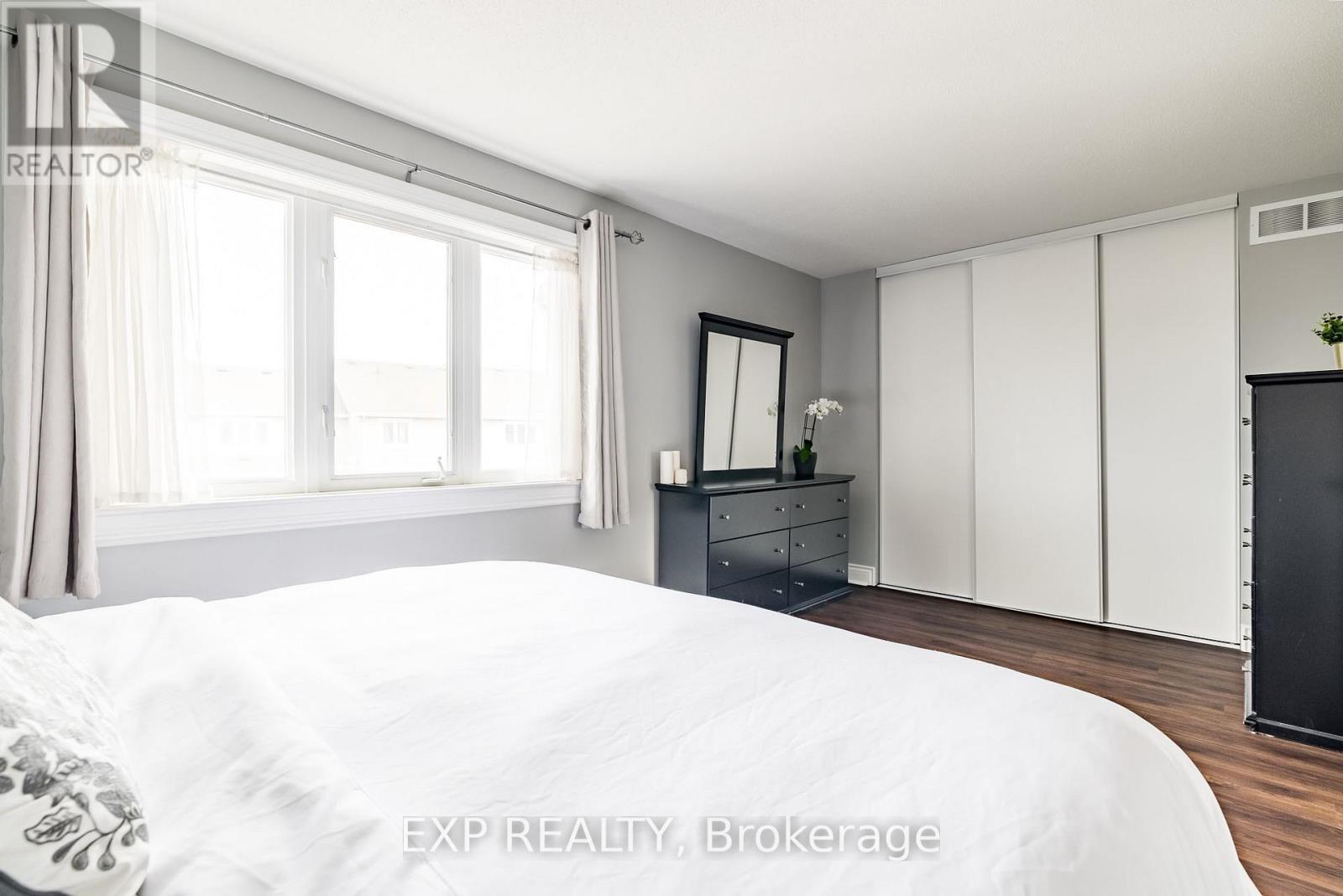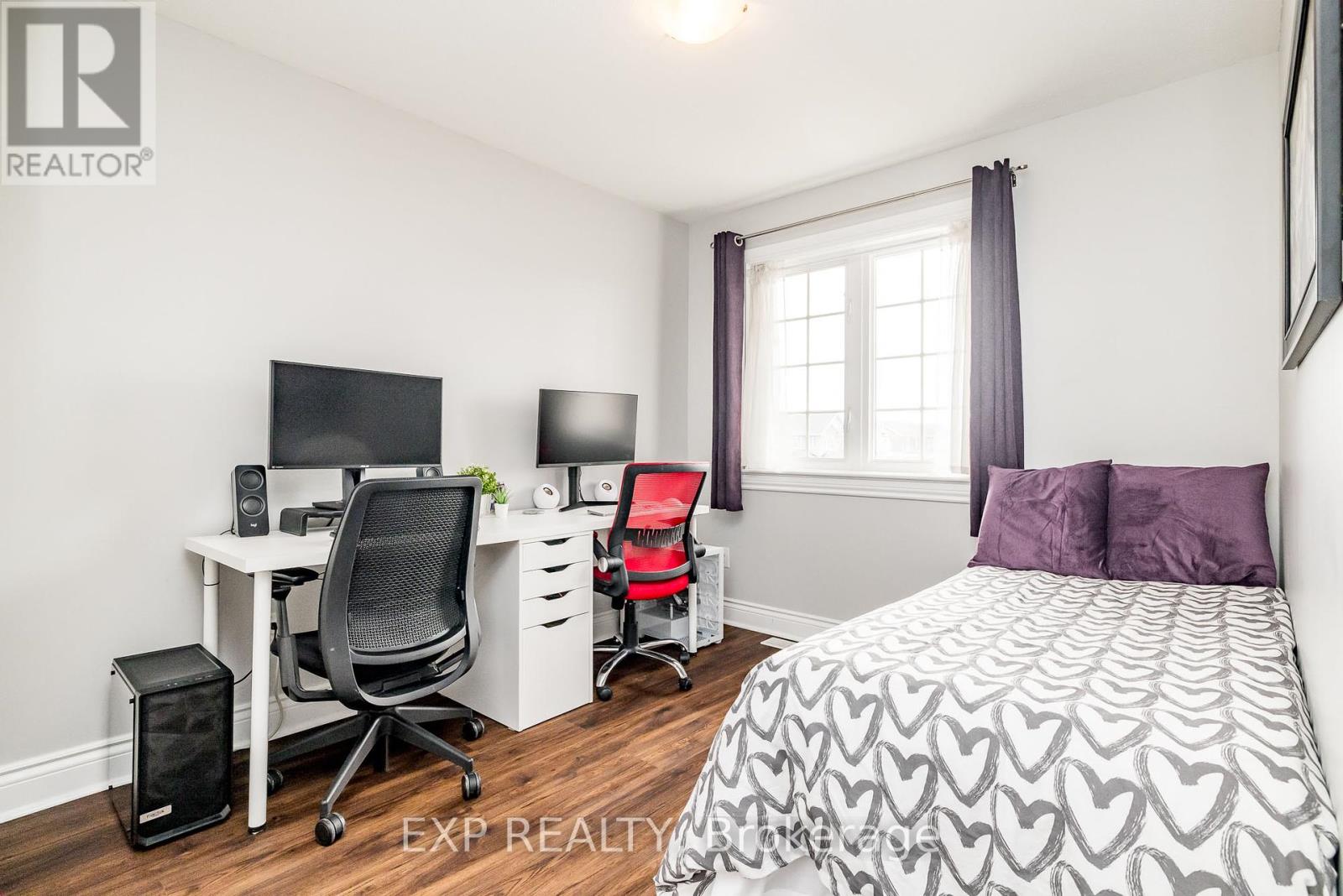3 卧室
3 浴室
1100 - 1500 sqft
中央空调, 换气器
风热取暖
$485,000
Welcome to this beautifully maintained 3-bedroom, 3-bathroom town home located in a peaceful, family-friendly neighbourhood in Arnprior. This home offers close proximity to schools, shopping, parks, and all essential amenities plus an easy commute into the city of Ottawa. Step inside to discover a bright and inviting open-concept layout with a convenient main floor powder room just off the foyer. The spacious main floor is perfect for entertaining, while the cozy finished den in the basement offers a quiet retreat for movie nights, a home office, or a playroom. A functional laundry room and full bath finish off the lower level. Upstairs, you'll find brand new LVT flooring, and three generous bedrooms, including a large primary suite. The home also features an attached garage for added convenience and plenty of storage space throughout. There's a fully fenced backyard with a beautiful interlock patio installed in 2023 for your pups or your kids! Whether you're a young family looking to buy your first home, or empty nesters looking to downsize, this place is a must-see! (id:44758)
房源概要
|
MLS® Number
|
X12082748 |
|
房源类型
|
民宅 |
|
社区名字
|
550 - Arnprior |
|
附近的便利设施
|
学校, 公园, 医院 |
|
社区特征
|
School Bus |
|
设备类型
|
热水器 |
|
特征
|
Level Lot |
|
总车位
|
3 |
|
租赁设备类型
|
热水器 |
|
结构
|
棚 |
详 情
|
浴室
|
3 |
|
地上卧房
|
3 |
|
总卧房
|
3 |
|
Age
|
6 To 15 Years |
|
赠送家电包括
|
Garage Door Opener Remote(s), Central Vacuum, Water Heater |
|
地下室进展
|
已装修 |
|
地下室类型
|
全完工 |
|
施工种类
|
附加的 |
|
空调
|
Central Air Conditioning, 换气机 |
|
外墙
|
砖, 乙烯基壁板 |
|
地基类型
|
混凝土浇筑 |
|
客人卫生间(不包含洗浴)
|
1 |
|
供暖方式
|
天然气 |
|
供暖类型
|
压力热风 |
|
储存空间
|
2 |
|
内部尺寸
|
1100 - 1500 Sqft |
|
类型
|
联排别墅 |
|
设备间
|
市政供水 |
车 位
土地
|
英亩数
|
无 |
|
围栏类型
|
Fenced Yard |
|
土地便利设施
|
学校, 公园, 医院 |
|
污水道
|
Sanitary Sewer |
|
土地深度
|
111 Ft ,4 In |
|
土地宽度
|
18 Ft |
|
不规则大小
|
18 X 111.4 Ft |
|
规划描述
|
住宅 |
房 间
| 楼 层 |
类 型 |
长 度 |
宽 度 |
面 积 |
|
二楼 |
主卧 |
5.13 m |
2.9 m |
5.13 m x 2.9 m |
|
二楼 |
卧室 |
2.98 m |
2.97 m |
2.98 m x 2.97 m |
|
二楼 |
第二卧房 |
3.08 m |
2.7 m |
3.08 m x 2.7 m |
|
二楼 |
浴室 |
2.67 m |
1.51 m |
2.67 m x 1.51 m |
|
地下室 |
家庭房 |
4.4 m |
3.91 m |
4.4 m x 3.91 m |
|
地下室 |
浴室 |
2.69 m |
1.51 m |
2.69 m x 1.51 m |
|
地下室 |
洗衣房 |
2.5 m |
2.11 m |
2.5 m x 2.11 m |
|
一楼 |
厨房 |
4.85 m |
3.25 m |
4.85 m x 3.25 m |
|
一楼 |
客厅 |
5.75 m |
3.81 m |
5.75 m x 3.81 m |
|
一楼 |
浴室 |
2 m |
0.9 m |
2 m x 0.9 m |
设备间
https://www.realtor.ca/real-estate/28167791/24-desmond-trudeau-drive-arnprior-550-arnprior








































