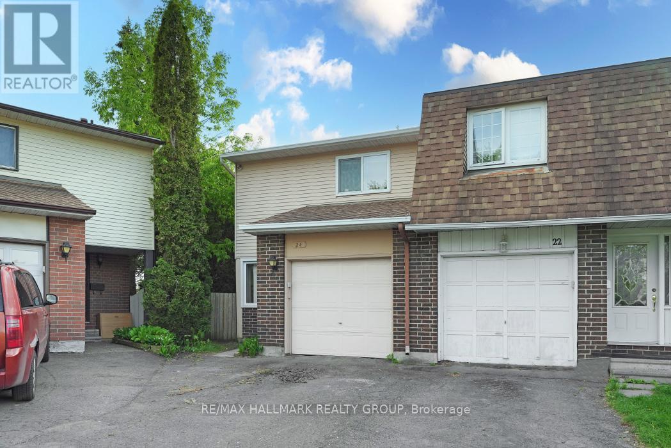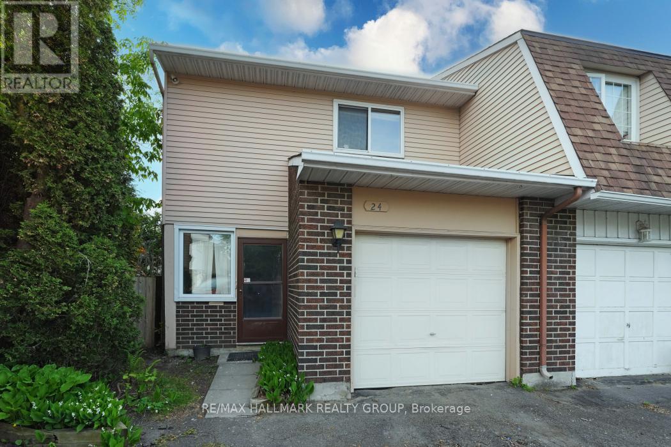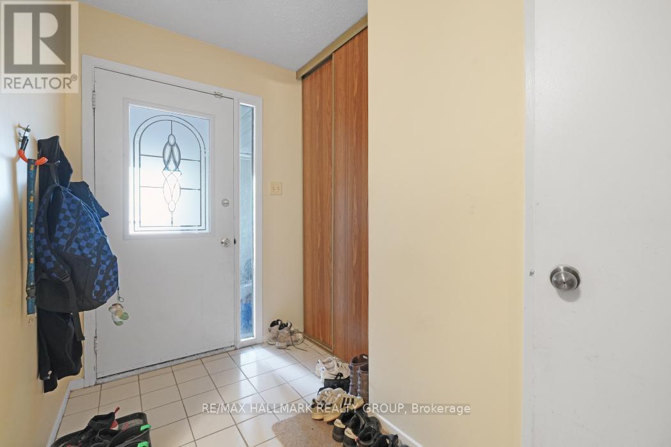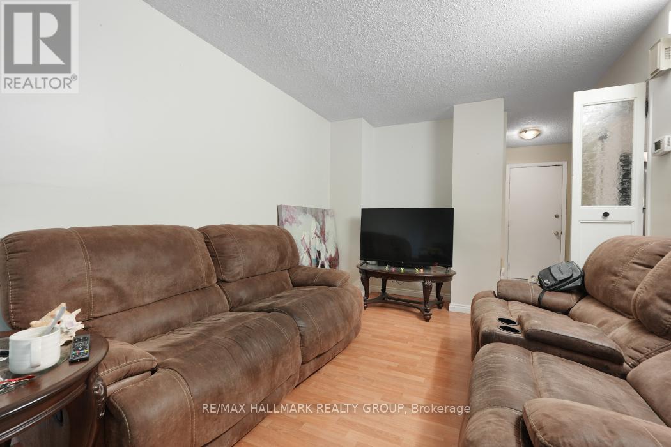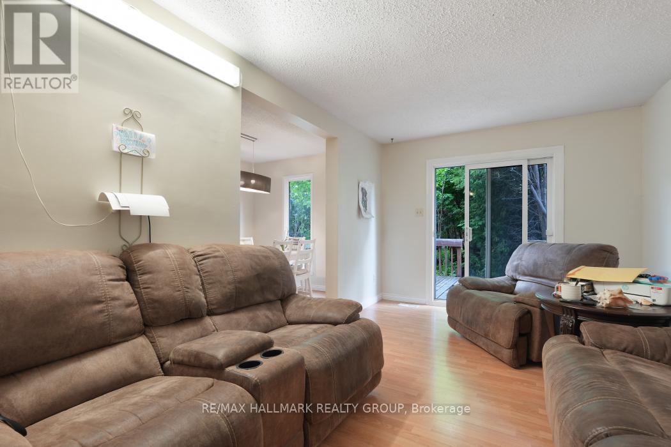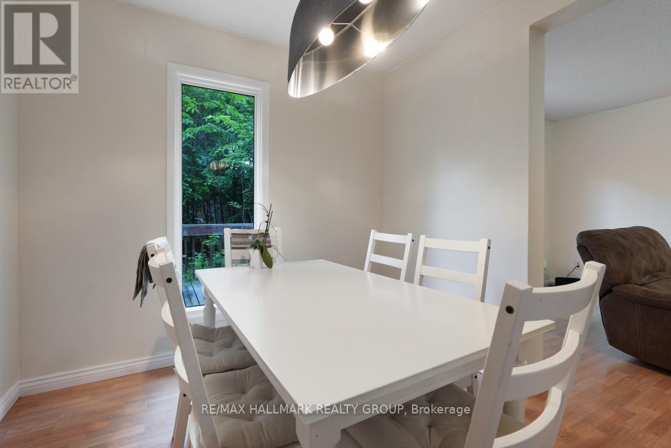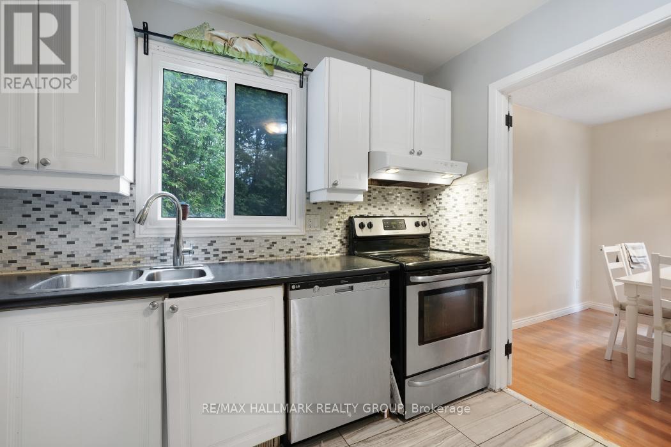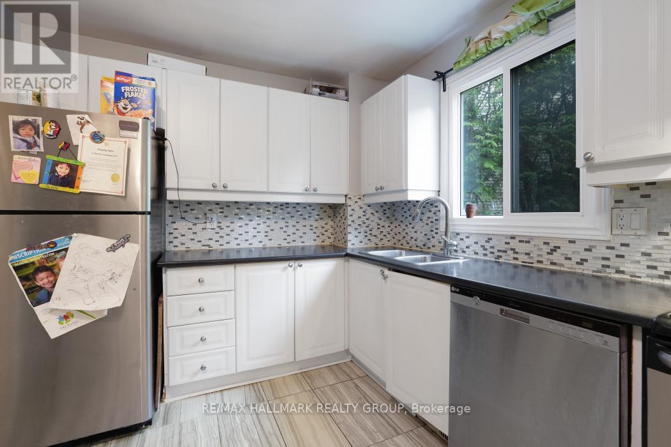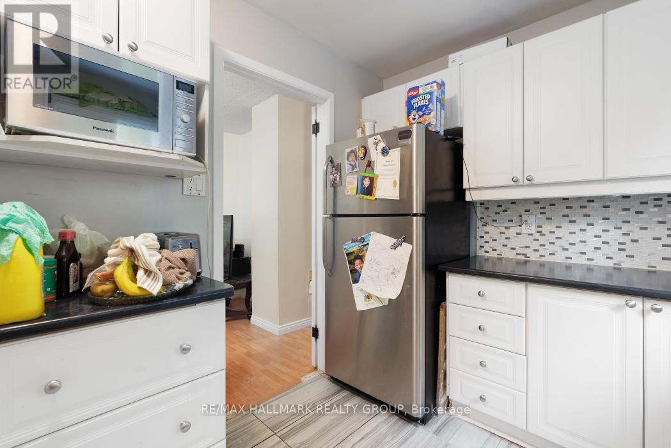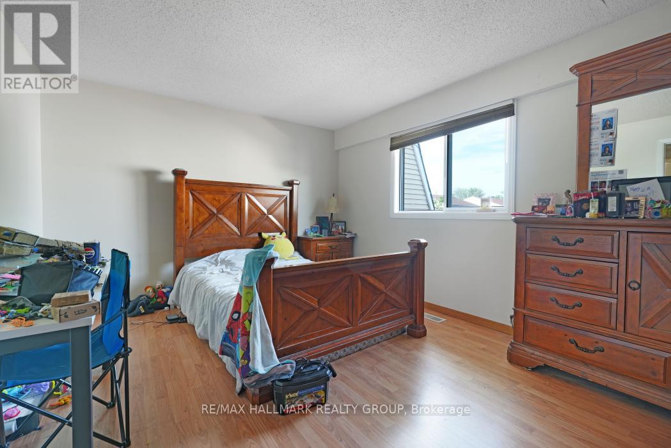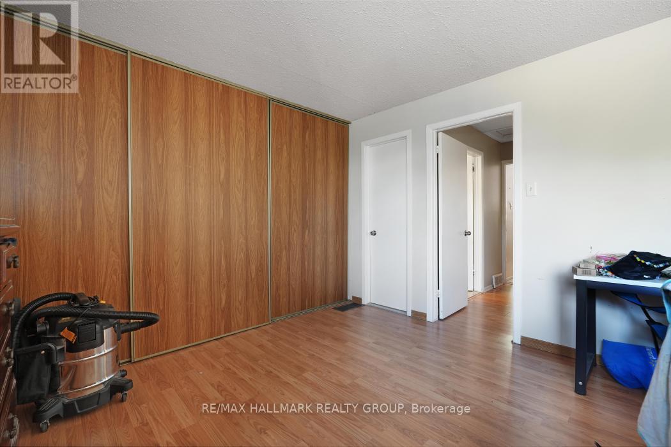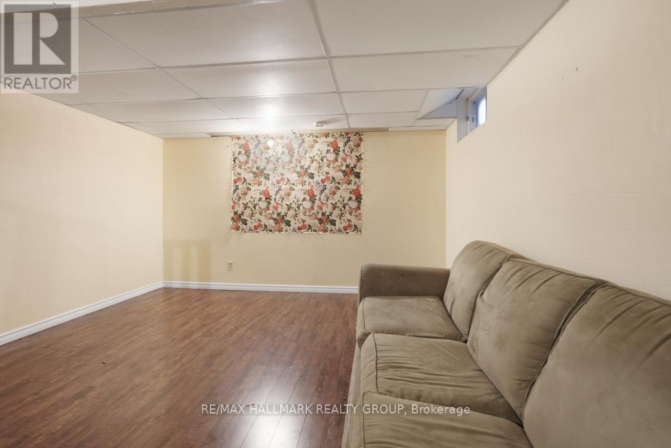3 卧室
2 浴室
1100 - 1500 sqft
中央空调
风热取暖
Landscaped
$599,900
Bright, spacious 3 bedroom semi-detached home on a large premium, pie-shaped lot! Enclosed front porch/mudroom addition leads you into a large & welcoming tiled foyer. The sun-filled layout features a spacious living room with quality laminate wood flooring and a patio door walk out to back deck. The renovated bright white kitchen opens to the dining room. The second floor offers 3 good sized bedrooms & an updated main bathroom. Downstairs, a large finished basement provides ample recreation room & a handy laundry room with plenty of storage. This gem has an attached garage with indoor entry. The private backyard with deck (15 x 10'5 ft) is a spacious oasis for entertaining or relaxing! Ideally situated on a quiet & desirable street. Close to transit, retail, amenities, parks & the University. Great value found here! Furnace 2023, Hot Water Tank 2017. (id:44758)
房源概要
|
MLS® Number
|
X12183312 |
|
房源类型
|
民宅 |
|
社区名字
|
4804 - Hunt Club |
|
附近的便利设施
|
公共交通 |
|
特征
|
Lane |
|
总车位
|
2 |
|
结构
|
Deck, Patio(s), Porch |
详 情
|
浴室
|
2 |
|
地上卧房
|
3 |
|
总卧房
|
3 |
|
Age
|
31 To 50 Years |
|
赠送家电包括
|
Garage Door Opener Remote(s), Central Vacuum, 洗碗机, 烘干机, Garage Door Opener, Hood 电扇, Storage Shed, 炉子, 洗衣机, 窗帘, 冰箱 |
|
地下室进展
|
已装修 |
|
地下室类型
|
全完工 |
|
施工种类
|
Semi-detached |
|
空调
|
中央空调 |
|
外墙
|
砖, 乙烯基壁板 |
|
地基类型
|
混凝土浇筑 |
|
客人卫生间(不包含洗浴)
|
1 |
|
供暖方式
|
天然气 |
|
供暖类型
|
压力热风 |
|
储存空间
|
2 |
|
内部尺寸
|
1100 - 1500 Sqft |
|
类型
|
独立屋 |
|
设备间
|
市政供水 |
车 位
土地
|
英亩数
|
无 |
|
土地便利设施
|
公共交通 |
|
Landscape Features
|
Landscaped |
|
污水道
|
Sanitary Sewer |
|
土地深度
|
100 Ft |
|
土地宽度
|
7 Ft ,6 In |
|
不规则大小
|
7.5 X 100 Ft ; Irregular Shape |
|
规划描述
|
住宅 R2d [494], R2i [539] |
房 间
| 楼 层 |
类 型 |
长 度 |
宽 度 |
面 积 |
|
二楼 |
主卧 |
5.181 m |
3.352 m |
5.181 m x 3.352 m |
|
二楼 |
卧室 |
3.962 m |
3.048 m |
3.962 m x 3.048 m |
|
二楼 |
卧室 |
3.962 m |
2.438 m |
3.962 m x 2.438 m |
|
二楼 |
浴室 |
3.352 m |
2.438 m |
3.352 m x 2.438 m |
|
Lower Level |
娱乐,游戏房 |
5.486 m |
3.657 m |
5.486 m x 3.657 m |
|
Lower Level |
娱乐,游戏房 |
2.743 m |
1.828 m |
2.743 m x 1.828 m |
|
一楼 |
客厅 |
5.486 m |
2.74 m |
5.486 m x 2.74 m |
|
一楼 |
Mud Room |
2.133 m |
1.828 m |
2.133 m x 1.828 m |
|
一楼 |
餐厅 |
2.743 m |
2.438 m |
2.743 m x 2.438 m |
|
一楼 |
厨房 |
3.048 m |
2.438 m |
3.048 m x 2.438 m |
|
一楼 |
浴室 |
1.828 m |
0.609 m |
1.828 m x 0.609 m |
设备间
https://www.realtor.ca/real-estate/28388961/24-erin-crescent-ottawa-4804-hunt-club


