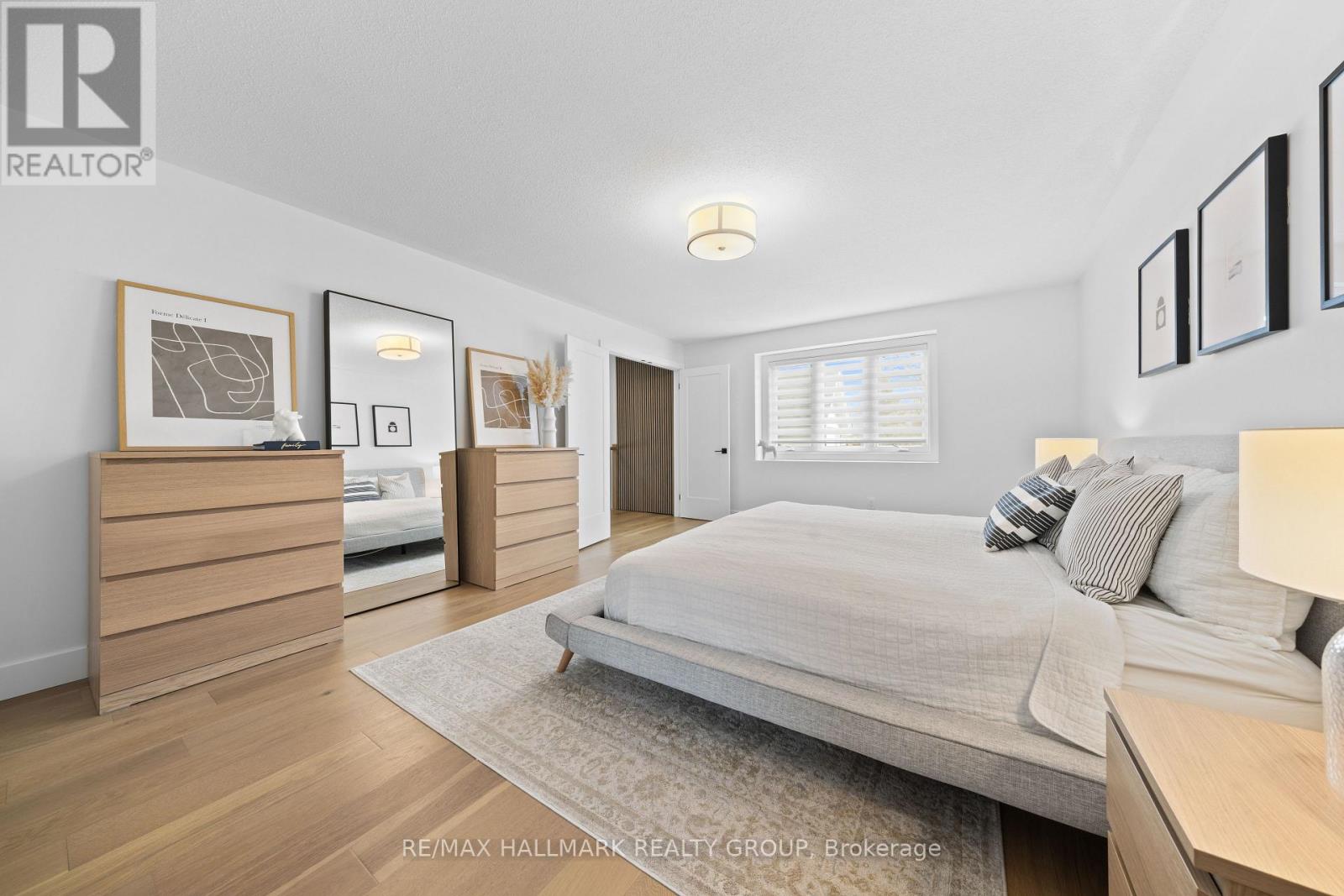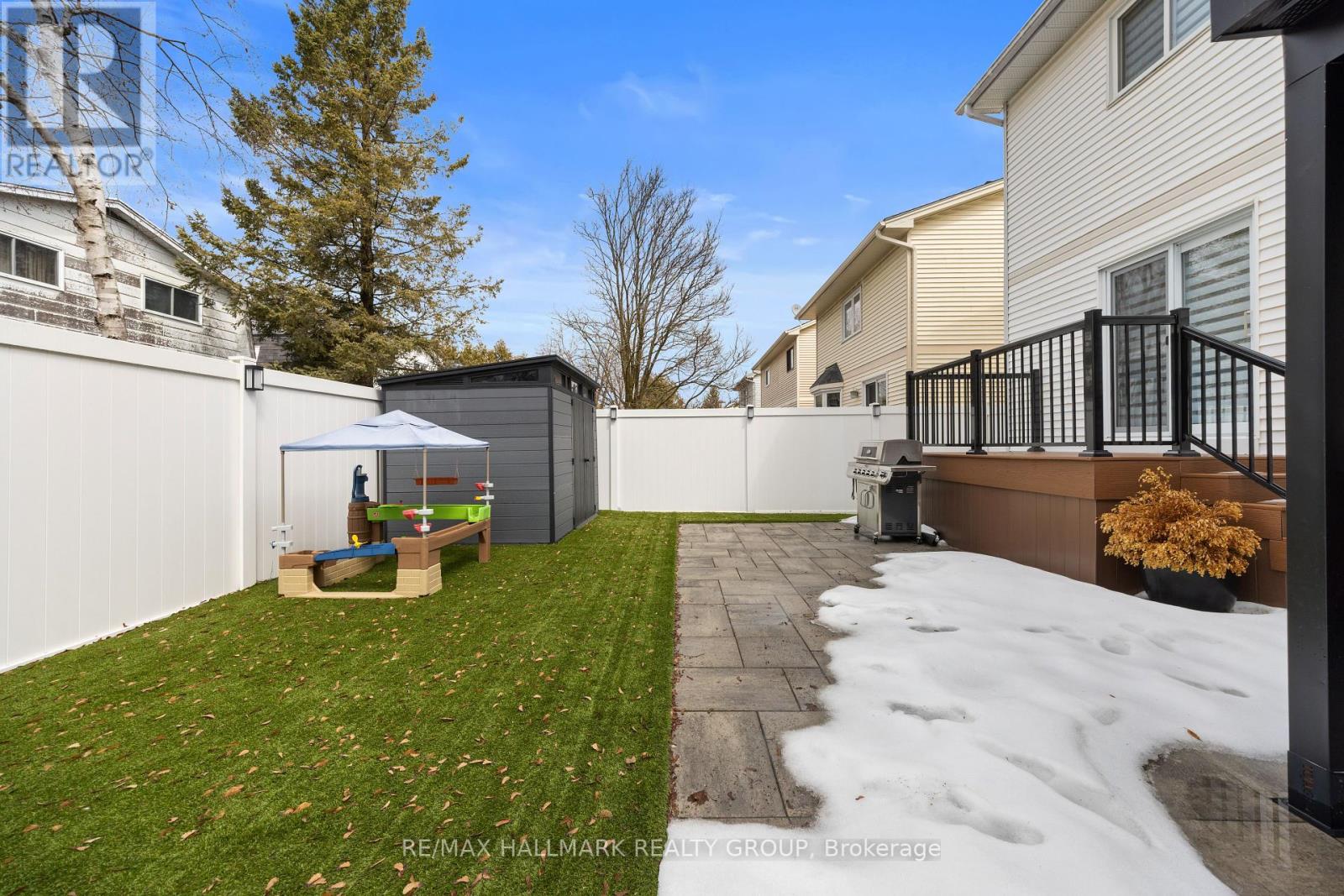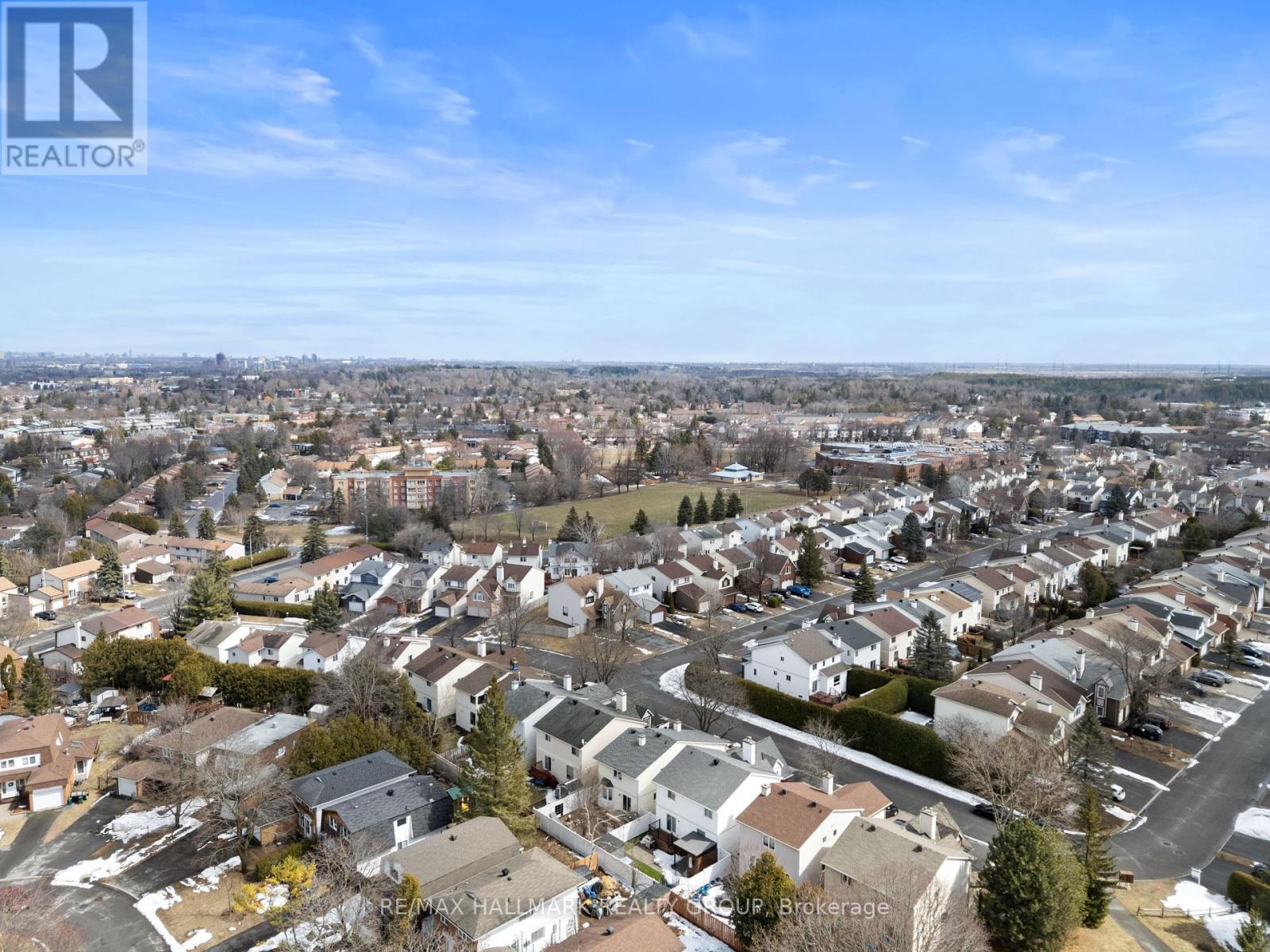4 卧室
4 浴室
2000 - 2500 sqft
壁炉
中央空调
风热取暖
$989,000
Welcome to this beautifully renovated, turn-key detached home in the heart of Bells Corners. Offering a perfect blend of modern elegance and functional design, this home features 3+1 bedrooms, 3.5 bathrooms, and a spacious double-car garage. Step inside to find engineered hardwood flooring throughout, a stylishly updated kitchen with brand-new cabinets, granite countertops, a large island, and high-end stainless steel appliances. The main floor boasts a bright living room, a formal dining area, and a convenient main-floor laundry room with a high-end stacked washer and dryer, ample counter space, and storage. A unique family room, located above the garage, provides additional privacy and warmth, featuring large windows that fill the space with natural light and a cozy wood-burning fireplace. Upstairs, the oversized primary suite impresses with a walk-in closet and a spa-like ensuite showcasing double sinks, a soaker tub, and a spacious stand-up shower. Two additional bedrooms share a thoughtfully designed bathroom with a rare double vanity. The fully finished basement expands your living space with a large recreation room, an additional oversized bedroom, a full updated bathroom, and plenty of storage. Outside, the private backyard is fully enclosed with a new PVC fence and a deck/patio ideal for outdoor entertaining. This move-in-ready home is designed for comfort, style, and functionality. Don't miss your chance to make it yours. schedule your private showing today! (id:44758)
房源概要
|
MLS® Number
|
X12069033 |
|
房源类型
|
民宅 |
|
社区名字
|
7802 - Westcliffe Estates |
|
特征
|
Lighting, 无地毯, Gazebo |
|
总车位
|
6 |
|
结构
|
Deck, Patio(s), 棚 |
详 情
|
浴室
|
4 |
|
地上卧房
|
3 |
|
地下卧室
|
1 |
|
总卧房
|
4 |
|
Age
|
31 To 50 Years |
|
公寓设施
|
Fireplace(s) |
|
赠送家电包括
|
Garage Door Opener Remote(s), 烤箱 - Built-in, Range, 洗碗机, 烘干机, 炉子, 洗衣机, 冰箱 |
|
地下室进展
|
已装修 |
|
地下室类型
|
全完工 |
|
施工种类
|
独立屋 |
|
空调
|
中央空调 |
|
外墙
|
砖, 乙烯基壁板 |
|
壁炉
|
有 |
|
Fireplace Total
|
1 |
|
Flooring Type
|
Hardwood |
|
地基类型
|
混凝土浇筑 |
|
客人卫生间(不包含洗浴)
|
1 |
|
供暖方式
|
天然气 |
|
供暖类型
|
压力热风 |
|
储存空间
|
2 |
|
内部尺寸
|
2000 - 2500 Sqft |
|
类型
|
独立屋 |
|
设备间
|
市政供水 |
车 位
土地
|
英亩数
|
无 |
|
污水道
|
Sanitary Sewer |
|
土地深度
|
100 Ft |
|
土地宽度
|
40 Ft ,7 In |
|
不规则大小
|
40.6 X 100 Ft |
|
规划描述
|
R2m |
房 间
| 楼 层 |
类 型 |
长 度 |
宽 度 |
面 积 |
|
二楼 |
浴室 |
4.4196 m |
3.3528 m |
4.4196 m x 3.3528 m |
|
二楼 |
家庭房 |
6.0706 m |
2.3368 m |
6.0706 m x 2.3368 m |
|
二楼 |
浴室 |
3.2512 m |
2.1844 m |
3.2512 m x 2.1844 m |
|
二楼 |
主卧 |
5.6388 m |
4.0894 m |
5.6388 m x 4.0894 m |
|
二楼 |
第二卧房 |
3.302 m |
2.7939 m |
3.302 m x 2.7939 m |
|
二楼 |
第三卧房 |
4.4958 m |
2.6162 m |
4.4958 m x 2.6162 m |
|
地下室 |
娱乐,游戏房 |
5.5715 m |
4.318 m |
5.5715 m x 4.318 m |
|
地下室 |
Bedroom 4 |
4.8514 m |
3.937 m |
4.8514 m x 3.937 m |
|
地下室 |
浴室 |
1.9304 m |
16256 m |
1.9304 m x 16256 m |
|
一楼 |
厨房 |
5.2324 m |
4.445 m |
5.2324 m x 4.445 m |
|
一楼 |
餐厅 |
4.064 m |
3.048 m |
4.064 m x 3.048 m |
|
一楼 |
客厅 |
4.7498 m |
4.064 m |
4.7498 m x 4.064 m |
|
一楼 |
洗衣房 |
2.9718 m |
1.5748 m |
2.9718 m x 1.5748 m |
设备间
https://www.realtor.ca/real-estate/28136013/24-florizel-avenue-ottawa-7802-westcliffe-estates





































