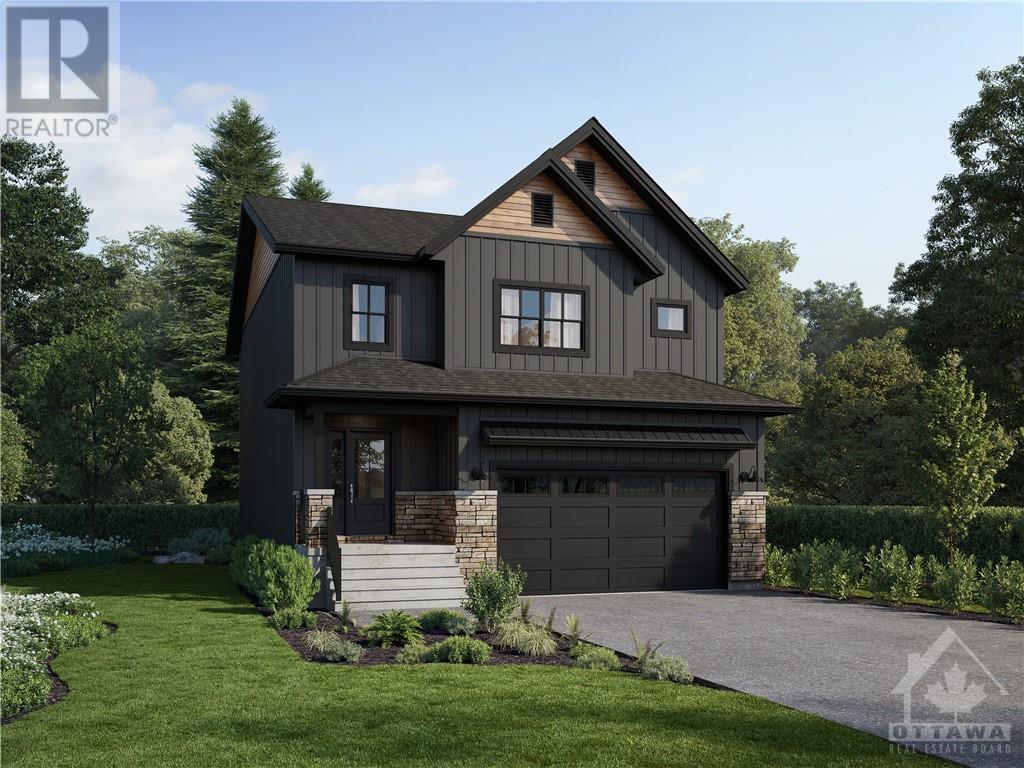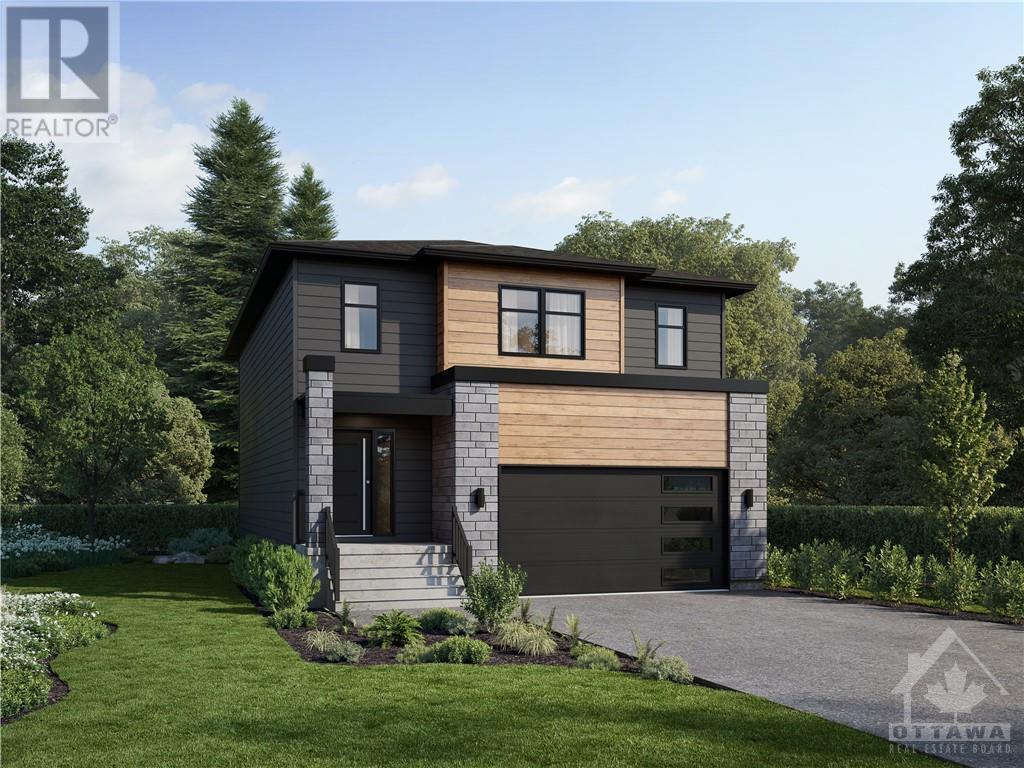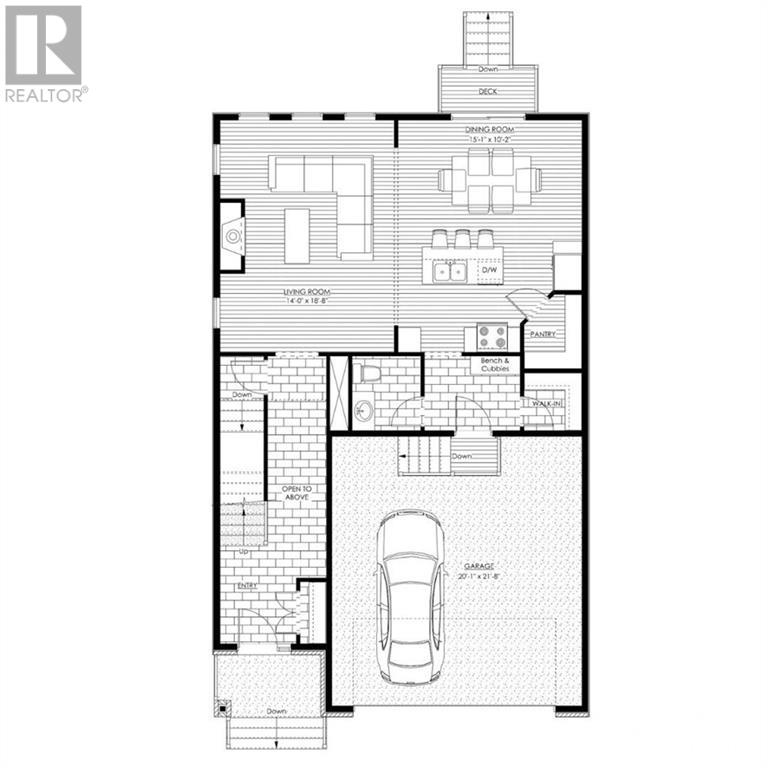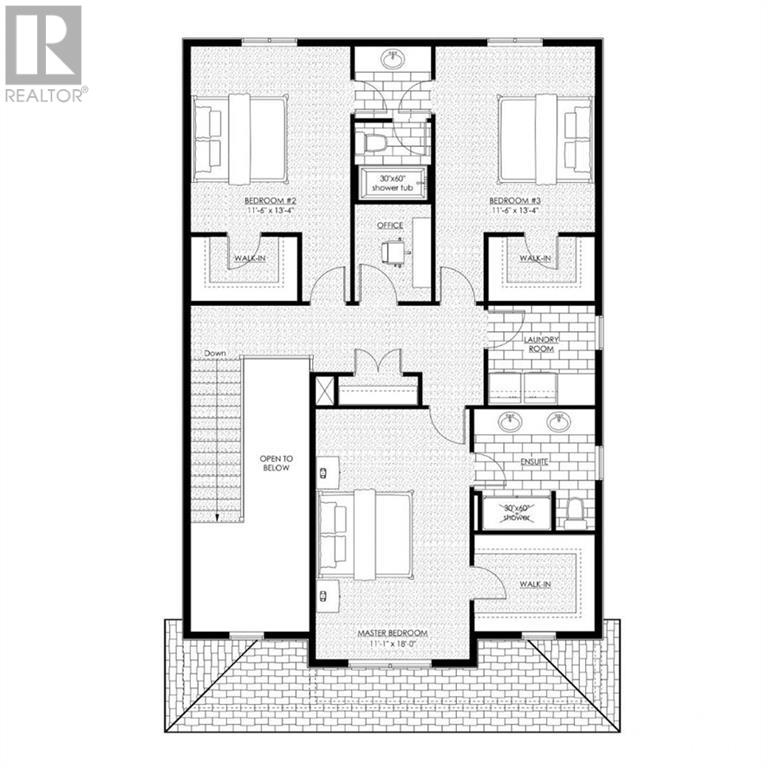3 卧室
3 浴室
2000 - 2500 sqft
风热取暖
$630,000
OPEN HOUSE WILL BE HELD AT 88 HELENE ST IN CRYSLER, SAT. MAY 17 FROM 12-4PM.Welcome to the RHONE. This beautiful new two-story home, to be built by a trusted local builder, in the new sub-divison of Countryside Acres in the heart of Crysler. With 3 spacious bedrooms and 2.5 baths, this home offers comfort & convenience The open-concept first floor offers seamless living, with a large living area that flows into the dining/kitchen complete a spacious island ideal for casual dining/entertaining while providing easy access to the back patio to enjoy the country air. Upstairs, the primary features a luxurious 4-pc ensuite with a double-sink vanity, creating a private retreat. The open staircase design from the main floor to the 2nd floor enhances the home's spacious feel, allowing for ample natural light. Homebuyers have the option to personalize their home with either a sleek modern or cozy farmhouse exterior. NO AC/APPLIANCES INCLUDED but comes standard with hardwood staircase from main to 2nd level and eavestrough. Flooring: Carpet Wall To Wall & Vinyl. (id:44758)
Open House
此属性有开放式房屋!
开始于:
12:00 pm
结束于:
4:00 pm
房源概要
|
MLS® Number
|
X10418674 |
|
房源类型
|
民宅 |
|
临近地区
|
Stormont |
|
社区名字
|
711 - North Stormont (Finch) Twp |
|
附近的便利设施
|
公园 |
|
总车位
|
6 |
详 情
|
浴室
|
3 |
|
地上卧房
|
3 |
|
总卧房
|
3 |
|
赠送家电包括
|
Hood 电扇 |
|
地下室进展
|
已完成 |
|
地下室类型
|
Full (unfinished) |
|
施工种类
|
独立屋 |
|
外墙
|
砖 |
|
地基类型
|
混凝土 |
|
客人卫生间(不包含洗浴)
|
1 |
|
供暖方式
|
天然气 |
|
供暖类型
|
压力热风 |
|
储存空间
|
2 |
|
内部尺寸
|
2000 - 2500 Sqft |
|
类型
|
独立屋 |
|
设备间
|
市政供水 |
车 位
土地
|
英亩数
|
无 |
|
土地便利设施
|
公园 |
|
污水道
|
Sanitary Sewer |
|
土地深度
|
108 Ft |
|
土地宽度
|
49 Ft |
|
不规则大小
|
49 X 108 Ft ; 0 |
|
规划描述
|
住宅 |
房 间
| 楼 层 |
类 型 |
长 度 |
宽 度 |
面 积 |
|
二楼 |
主卧 |
3.37 m |
5.48 m |
3.37 m x 5.48 m |
|
二楼 |
卧室 |
3.5 m |
4.06 m |
3.5 m x 4.06 m |
|
二楼 |
卧室 |
3.5 m |
4.06 m |
3.5 m x 4.06 m |
|
一楼 |
客厅 |
4.26 m |
5.68 m |
4.26 m x 5.68 m |
|
一楼 |
餐厅 |
4.59 m |
3.09 m |
4.59 m x 3.09 m |
设备间
|
有线电视
|
已安装 |
|
Natural Gas Available
|
可用 |
|
污水道
|
已安装 |
https://www.realtor.ca/real-estate/27601522/24-helene-street-north-stormont-711-north-stormont-finch-twp








