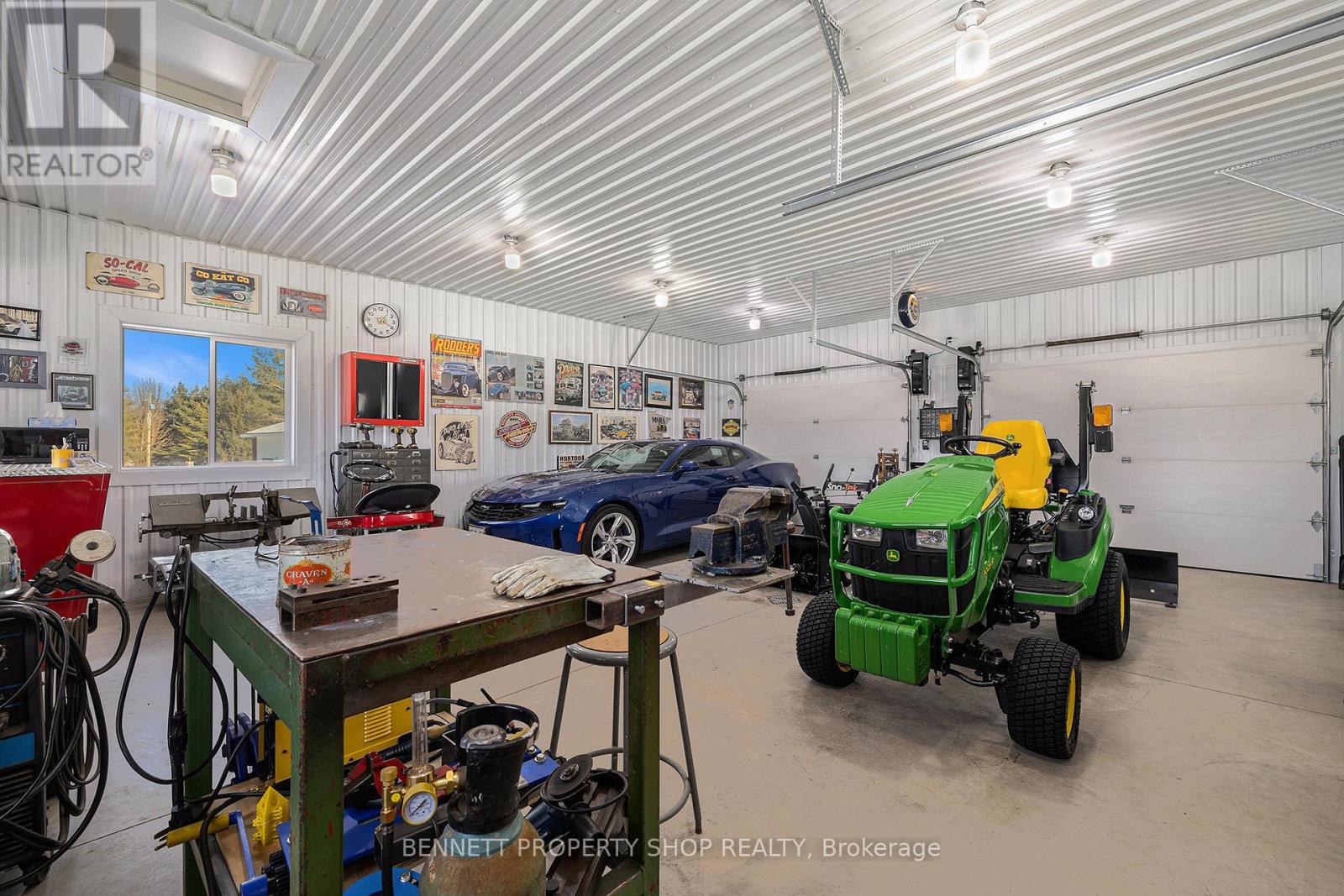3 卧室
3 浴室
1100 - 1500 sqft
平房
壁炉
中央空调
风热取暖
$859,000
Welcome to this stunning, newer raised bungalow that perfectly blends modern living with the tranquility of rural surroundings, just minutes from a boat launch. This home boasts an open concept design with large windows throughout, allowing for an abundance of natural light and creating a warm, inviting atmosphere. The expansive living room features a double-sided fireplace, ideal for cozy evenings and entertaining guests. The state-of-the-art kitchen is equipped with modern appliances, ample cabinetry, and a large island, making it perfect for culinary adventures. On the main level, you'll find two well-sized bedrooms, including a primary suite with an en-suite bathroom for added privacy and comfort. This home offers additional space, ideal for family, guests, or a home office on the lower level. The home includes three full bathrooms, each featuring quartz countertops and contemporary fixtures. Situated on a beautiful acreage, the property provides plenty of space for outdoor activities, gardening, or simply enjoying nature. A triple detached spray foamed garage with steel cladder offers ample space for vehicles, equipment, or a workshop, while an attached extra-large double car garage is immaculate and provides additional storage. Energy-efficient heating and cooling systems, modern finishes, and high-quality construction materials ensure comfort and convenience throughout. With easy access to nearby amenities, schools, and recreational facilities, this home offers the perfect combination of rural peace and modern living. Don't miss your chance to own this exceptional property - schedule a private viewing today! (id:44758)
房源概要
|
MLS® Number
|
X11936348 |
|
房源类型
|
民宅 |
|
社区名字
|
544 - Horton Twp |
|
特征
|
树木繁茂的地区, Sloping, Rolling, Lane |
|
总车位
|
20 |
|
结构
|
Deck, 棚 |
详 情
|
浴室
|
3 |
|
地上卧房
|
3 |
|
总卧房
|
3 |
|
Age
|
0 To 5 Years |
|
公寓设施
|
Fireplace(s) |
|
赠送家电包括
|
Water Heater, Water Purifier, Water Softener, Water Treatment, 洗碗机, 烘干机, 炉子, 洗衣机, 冰箱 |
|
建筑风格
|
平房 |
|
地下室进展
|
部分完成 |
|
地下室类型
|
全部完成 |
|
施工种类
|
独立屋 |
|
空调
|
中央空调 |
|
外墙
|
砖, 乙烯基壁板 |
|
壁炉
|
有 |
|
Fireplace Total
|
3 |
|
地基类型
|
Insulated 混凝土 Forms |
|
供暖方式
|
Propane |
|
供暖类型
|
压力热风 |
|
储存空间
|
1 |
|
内部尺寸
|
1100 - 1500 Sqft |
|
类型
|
独立屋 |
|
设备间
|
Drilled Well |
车 位
土地
|
英亩数
|
无 |
|
污水道
|
Septic System |
|
土地深度
|
265 Ft |
|
土地宽度
|
221 Ft |
|
不规则大小
|
221 X 265 Ft |
房 间
| 楼 层 |
类 型 |
长 度 |
宽 度 |
面 积 |
|
地下室 |
娱乐,游戏房 |
6.32 m |
10.26 m |
6.32 m x 10.26 m |
|
地下室 |
Office |
6.84 m |
3.02 m |
6.84 m x 3.02 m |
|
地下室 |
第三卧房 |
3.58 m |
4.9 m |
3.58 m x 4.9 m |
|
地下室 |
设备间 |
3.09 m |
3.73 m |
3.09 m x 3.73 m |
|
一楼 |
客厅 |
6.44 m |
5.95 m |
6.44 m x 5.95 m |
|
一楼 |
餐厅 |
3.81 m |
4.65 m |
3.81 m x 4.65 m |
|
一楼 |
厨房 |
3.66 m |
4.65 m |
3.66 m x 4.65 m |
|
一楼 |
主卧 |
4.58 m |
3.49 m |
4.58 m x 3.49 m |
|
一楼 |
第二卧房 |
4.83 m |
3.62 m |
4.83 m x 3.62 m |
https://www.realtor.ca/real-estate/27832029/24-humphries-road-horton-544-horton-twp



























