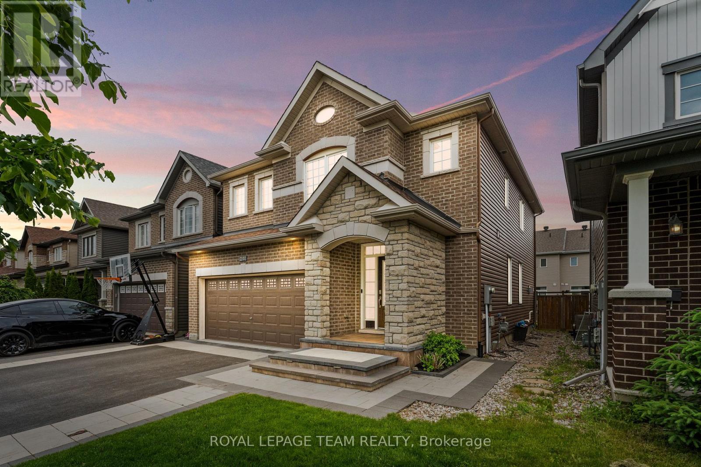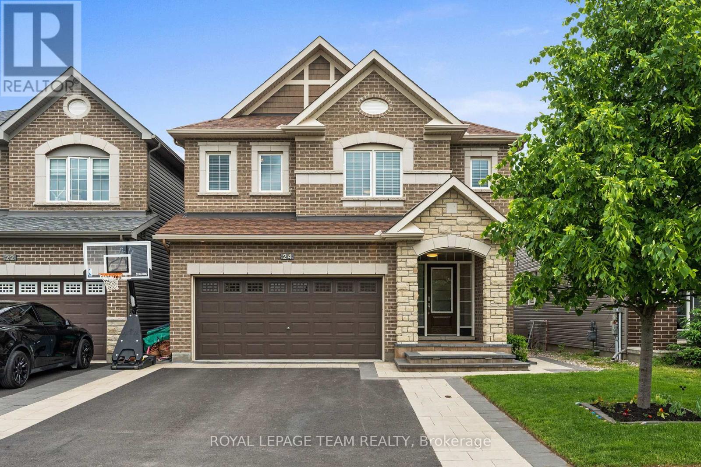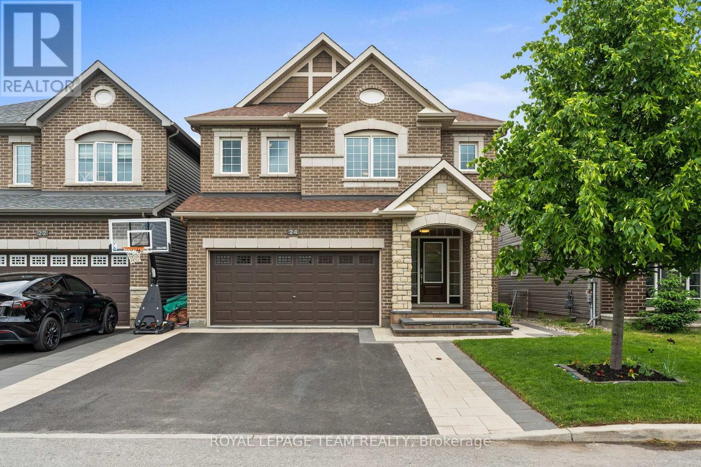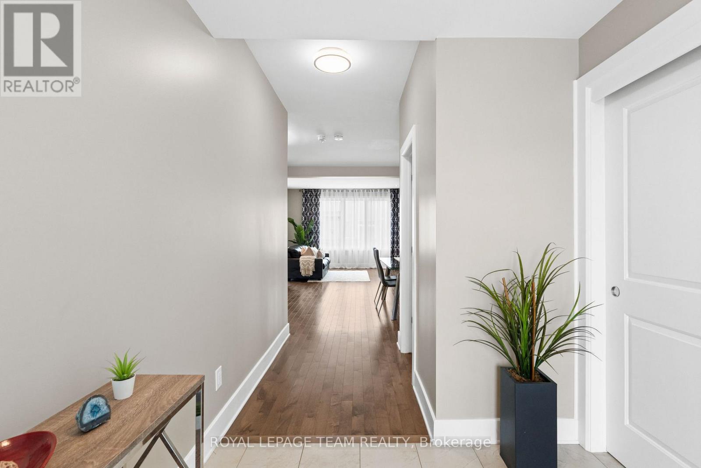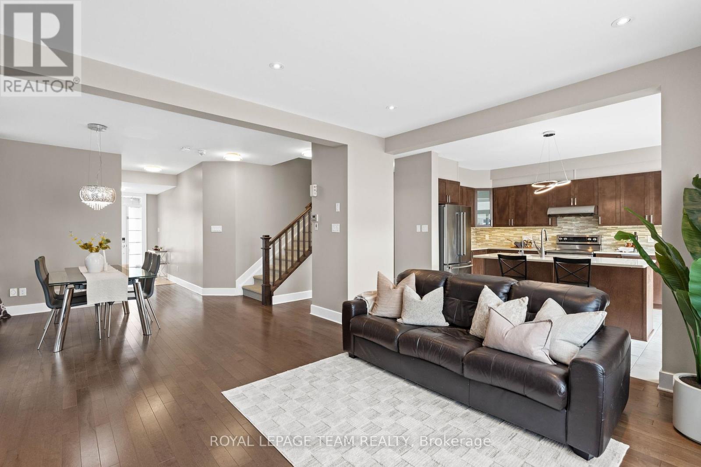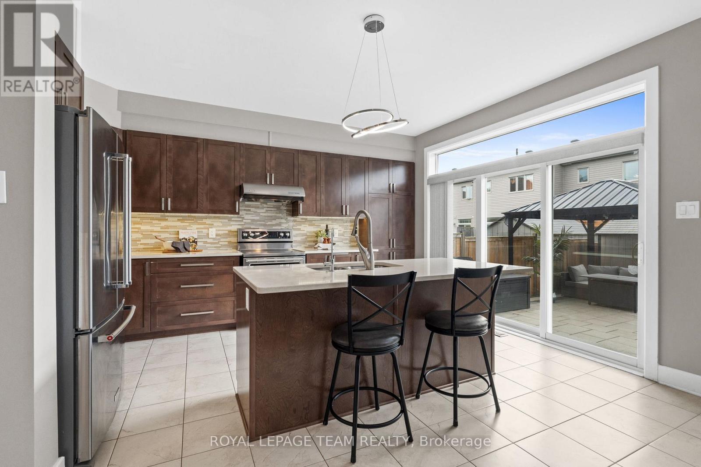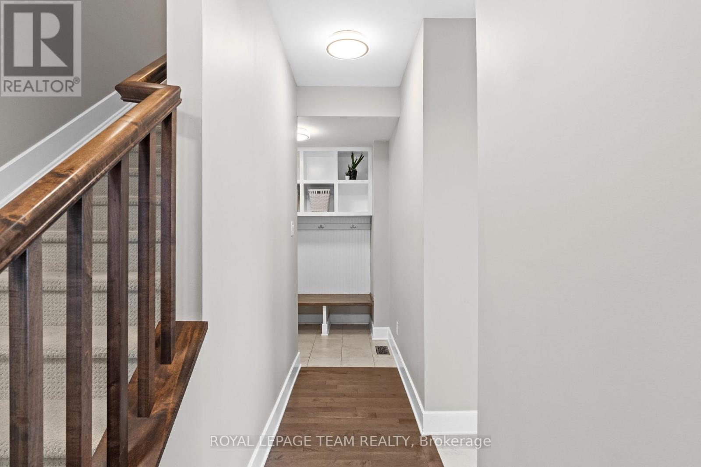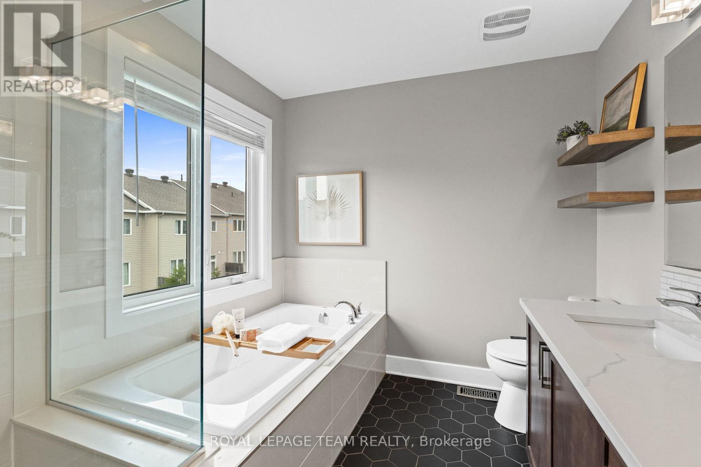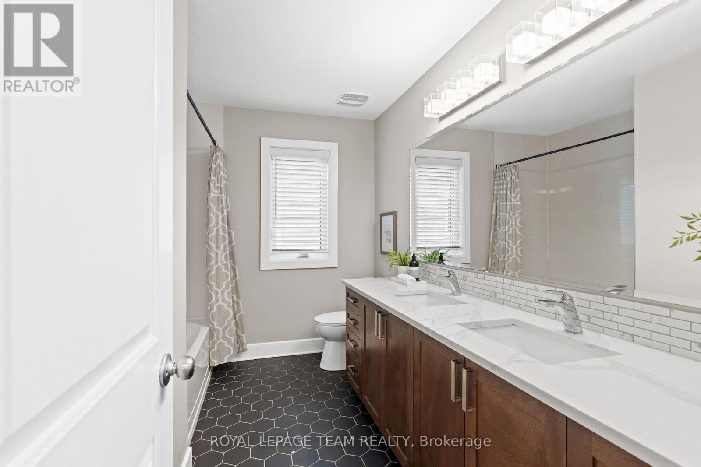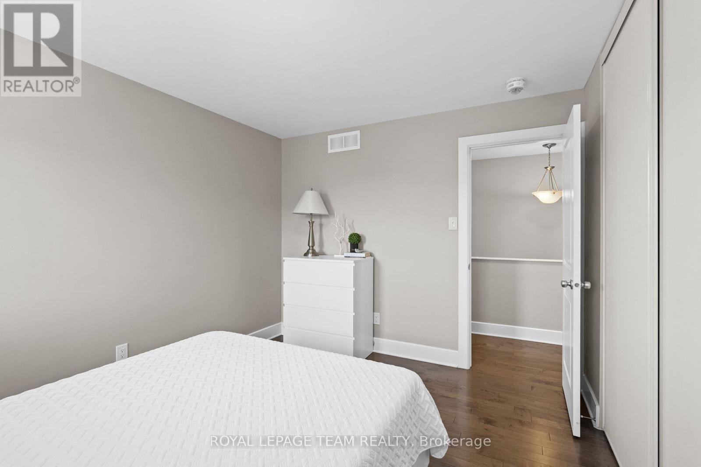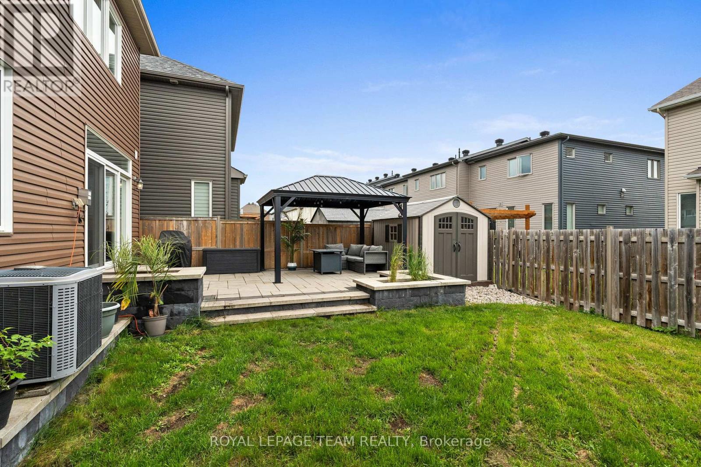4 卧室
3 浴室
2000 - 2500 sqft
壁炉
中央空调
风热取暖
Landscaped
$888,000
Located in Barrhavens Quinn's Pointe neighbourhood, this Minto-built home offers easy access to parks, walking trails, schools, the Minto Recreation Complex, and the Jock River. Designed for family living, the inviting floor plan features four bedrooms and three bathrooms. Natural light fills the open-concept interior, highlighting hardwood floors, beautiful finishes, and a neutral colour palette throughout. The living room features a natural gas fireplace with a floor-to-ceiling stone surround and custom built-ins on either side. The kitchen overlooks the main living areas and boasts quartz countertops, a centre island, stainless steel appliances, and a mosaic tile backsplash. Upstairs, four bedrooms, two full bathrooms, and a convenient laundry area provide ample space and convenience. The primary suite offers a walk-in closet and a five-piece ensuite with dual sinks, a separate shower, and a soothing bathtub. The fully fenced backyard extends the living space outdoors, blending hardscaping and landscaping for everyday enjoyment and entertaining. It features a stone patio, raised planters, a gazebo, and a storage shed in the thoughtful design. (id:44758)
房源概要
|
MLS® Number
|
X12216548 |
|
房源类型
|
民宅 |
|
社区名字
|
7711 - Barrhaven - Half Moon Bay |
|
特征
|
Gazebo |
|
总车位
|
4 |
|
结构
|
Patio(s), 棚 |
详 情
|
浴室
|
3 |
|
地上卧房
|
4 |
|
总卧房
|
4 |
|
公寓设施
|
Fireplace(s) |
|
赠送家电包括
|
Garage Door Opener Remote(s), 报警系统, Blinds, 洗碗机, 烘干机, Garage Door Opener, Hood 电扇, 炉子, 洗衣机, 冰箱 |
|
地下室进展
|
已完成 |
|
地下室类型
|
Full (unfinished) |
|
施工种类
|
独立屋 |
|
空调
|
中央空调 |
|
外墙
|
砖, 乙烯基壁板 |
|
壁炉
|
有 |
|
地基类型
|
混凝土浇筑 |
|
客人卫生间(不包含洗浴)
|
1 |
|
供暖方式
|
天然气 |
|
供暖类型
|
压力热风 |
|
储存空间
|
2 |
|
内部尺寸
|
2000 - 2500 Sqft |
|
类型
|
独立屋 |
|
设备间
|
市政供水 |
车 位
土地
|
英亩数
|
无 |
|
Landscape Features
|
Landscaped |
|
污水道
|
Sanitary Sewer |
|
土地深度
|
91 Ft ,9 In |
|
土地宽度
|
36 Ft ,1 In |
|
不规则大小
|
36.1 X 91.8 Ft |
房 间
| 楼 层 |
类 型 |
长 度 |
宽 度 |
面 积 |
|
二楼 |
卧室 |
3.13 m |
3.71 m |
3.13 m x 3.71 m |
|
二楼 |
浴室 |
3.26 m |
2.3 m |
3.26 m x 2.3 m |
|
二楼 |
洗衣房 |
2.21 m |
1.9 m |
2.21 m x 1.9 m |
|
二楼 |
主卧 |
5.66 m |
4.71 m |
5.66 m x 4.71 m |
|
二楼 |
浴室 |
3.26 m |
2.63 m |
3.26 m x 2.63 m |
|
二楼 |
卧室 |
3.26 m |
3.53 m |
3.26 m x 3.53 m |
|
二楼 |
卧室 |
5.11 m |
3.71 m |
5.11 m x 3.71 m |
|
一楼 |
门厅 |
2.25 m |
4.13 m |
2.25 m x 4.13 m |
|
一楼 |
餐厅 |
3.95 m |
3.78 m |
3.95 m x 3.78 m |
|
一楼 |
客厅 |
4.92 m |
4.12 m |
4.92 m x 4.12 m |
|
一楼 |
厨房 |
4.1 m |
4.96 m |
4.1 m x 4.96 m |
|
一楼 |
Mud Room |
5.07 m |
2.2 m |
5.07 m x 2.2 m |
|
一楼 |
浴室 |
1.59 m |
1.57 m |
1.59 m x 1.57 m |
https://www.realtor.ca/real-estate/28459727/24-knockaderry-crescent-ottawa-7711-barrhaven-half-moon-bay


