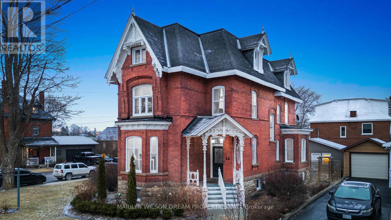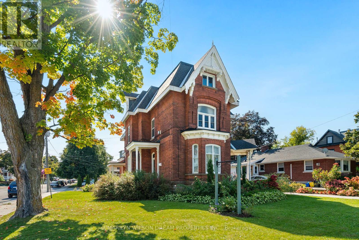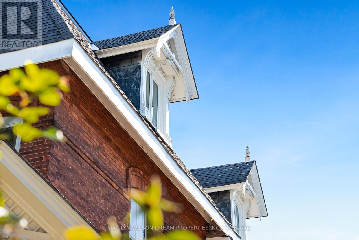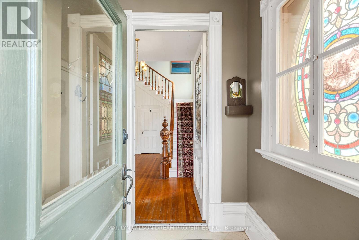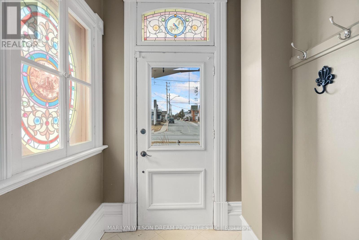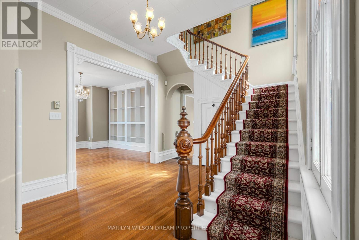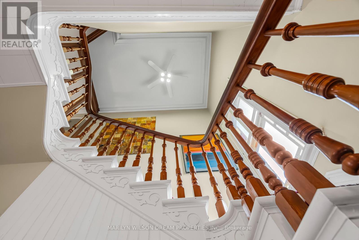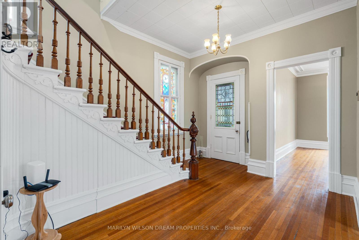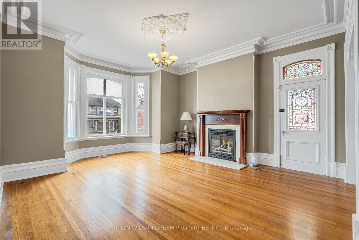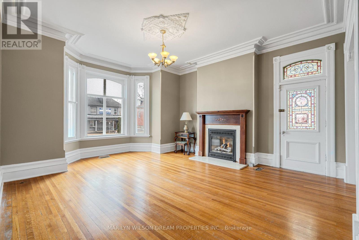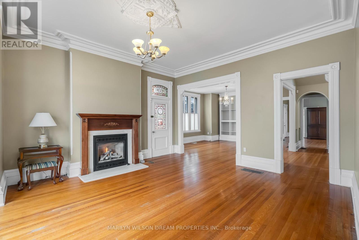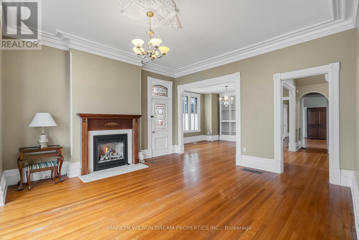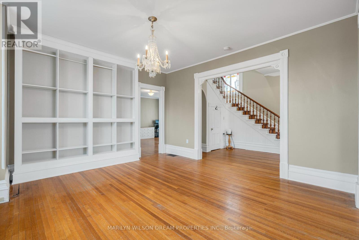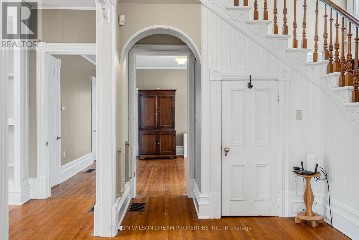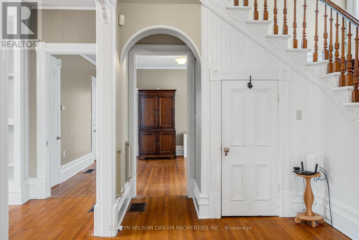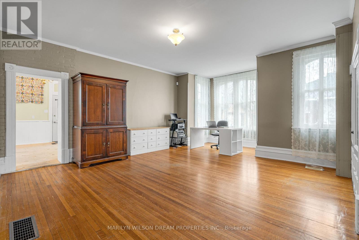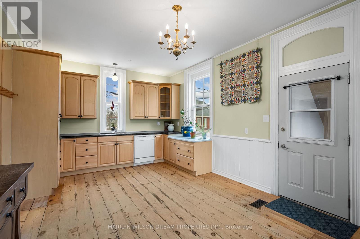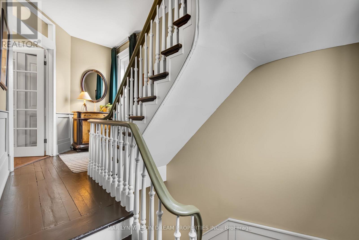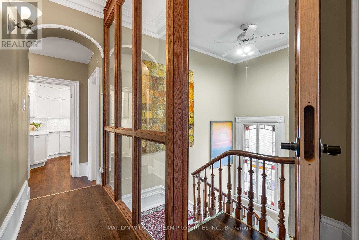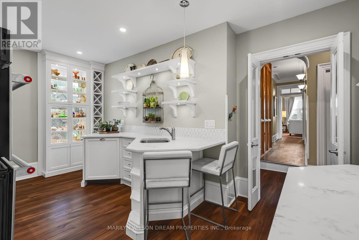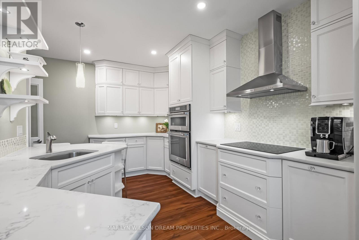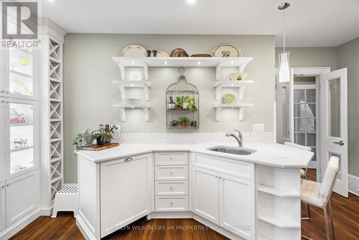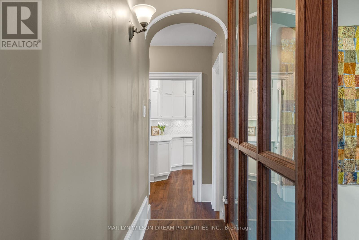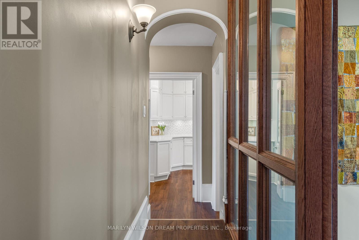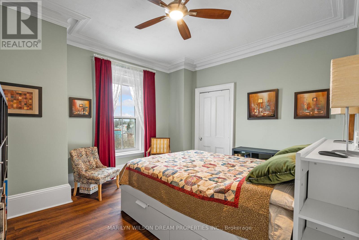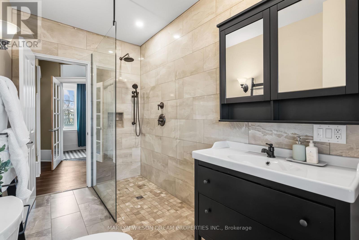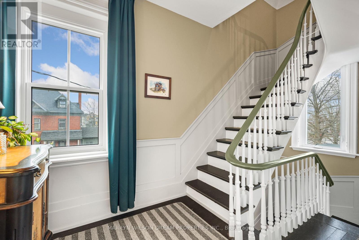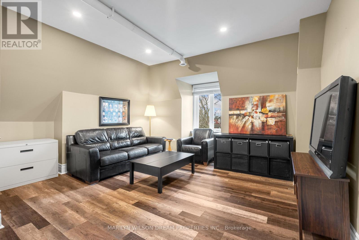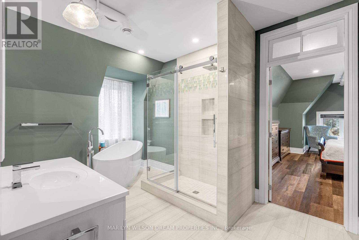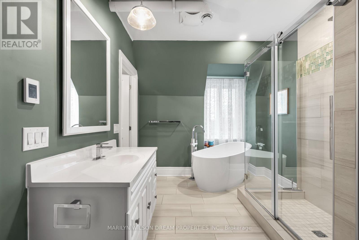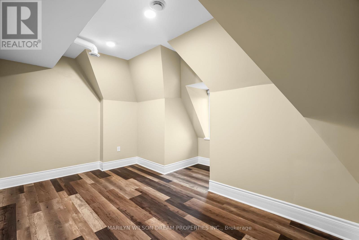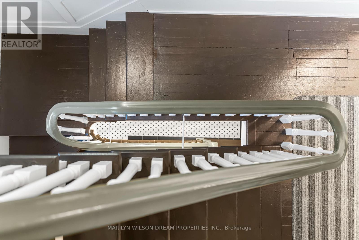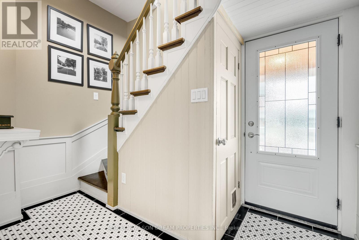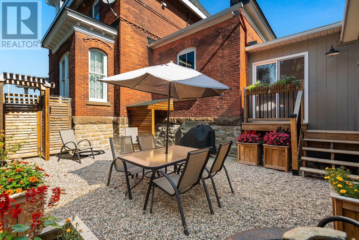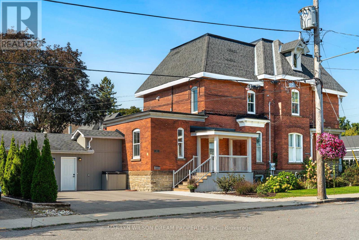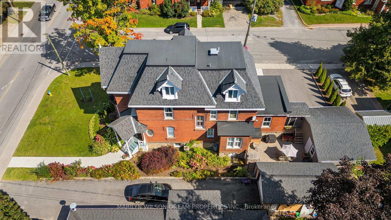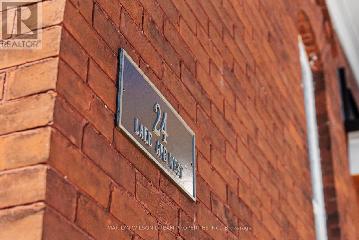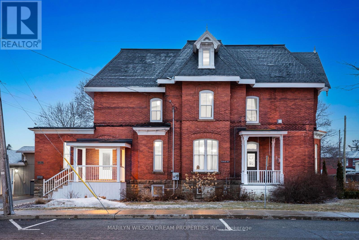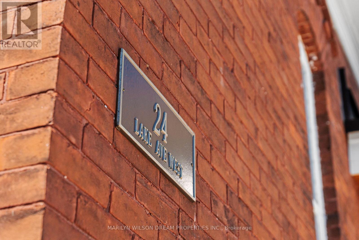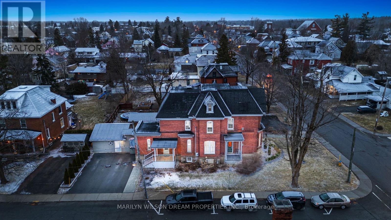3 卧室
3 浴室
3500 - 5000 sqft
壁炉
中央空调
风热取暖
$1,100,000
Welcome to 24 Lake Avenue West, an extraordinary Victorian masterpiece in the heart of Carleton Place. Built in 1895, this 3 story architectural gem has long been a beacon of character and craftsmanship. Most recently, it housed the beloved Pickle Dish quilt shop, a cherished local store, known for its welcoming spirit. Set on a 47x120ft lot, zoned R2 allows for residential with a commercial unit, this property offers incredible versatility. Use it as a grand personal residence, a commercial space, or possibly rezone to allow multi-unit rental with up to three separate units. The options are endless, from a home office to multigenerational living. A victorian story of heritage and possibility, the high-pitched roof, intricate red brickwork, and ornate gable trim are just the beginning. Step inside & marvel at the 11-foot ceilings on the main floor, original stained glass windows & elegant decorative trim. Ideal for a boutique shop, studio, professional office, or a charming retail presence & ready to support your entrepreneurial vision.The second floor opens up to residential elegance, with a beautifully renovated kitchen, spacious living & dining room, a full bathroom and a comfortable bedroom.The third floor is a tranquil escape with a versatile living room, bedroom and a luxurious primary bedroom with walkin & ensuite with heated ceramic floors, a glass shower, & tub. Outside a enjoy a coffee on the covered porch, or the backyard courtyard with a pea stone patio, perfect for quiet reflection or social gatherings. Located just off Bridge Street in Carleton Place, voted the best small town in the Ottawa area in 2024, this property is perfectly positioned to enjoy the town's unique shops, cozy cafes, beach, splash pad, and picnic areas.Whether you envision a thriving business, a multi-generational family home, or a residence that blends the best of both worlds, this iconic Victorian estate is ready to be transformed into your vision. (id:44758)
房源概要
|
MLS® Number
|
X12057412 |
|
房源类型
|
民宅 |
|
社区名字
|
909 - Carleton Place |
|
附近的便利设施
|
Beach, 公园, 公共交通, 学校 |
|
特征
|
无地毯, 亲戚套间 |
|
总车位
|
4 |
|
结构
|
Deck, Patio(s), Porch, Workshop, 棚 |
详 情
|
浴室
|
3 |
|
地上卧房
|
3 |
|
总卧房
|
3 |
|
Age
|
100+ Years |
|
公寓设施
|
Fireplace(s), Separate Heating Controls |
|
赠送家电包括
|
洗碗机, 烘干机, Hood 电扇, 烤箱, 炉子, 洗衣机, 窗帘, 冰箱 |
|
地下室进展
|
已完成 |
|
地下室功能
|
Walk Out |
|
地下室类型
|
N/a (unfinished) |
|
施工种类
|
独立屋 |
|
空调
|
中央空调 |
|
外墙
|
砖 |
|
壁炉
|
有 |
|
Fireplace Total
|
2 |
|
地基类型
|
石 |
|
客人卫生间(不包含洗浴)
|
1 |
|
供暖方式
|
天然气 |
|
供暖类型
|
压力热风 |
|
储存空间
|
3 |
|
内部尺寸
|
3500 - 5000 Sqft |
|
类型
|
独立屋 |
|
设备间
|
市政供水 |
车 位
土地
|
英亩数
|
无 |
|
围栏类型
|
Fenced Yard |
|
土地便利设施
|
Beach, 公园, 公共交通, 学校 |
|
污水道
|
Sanitary Sewer |
|
土地深度
|
120 Ft |
|
土地宽度
|
47 Ft |
|
不规则大小
|
47 X 120 Ft |
|
地表水
|
River/stream |
|
规划描述
|
R2 |
房 间
| 楼 层 |
类 型 |
长 度 |
宽 度 |
面 积 |
|
二楼 |
客厅 |
4.97 m |
5.73 m |
4.97 m x 5.73 m |
|
二楼 |
餐厅 |
3.32 m |
4.79 m |
3.32 m x 4.79 m |
|
二楼 |
卧室 |
3.72 m |
4.21 m |
3.72 m x 4.21 m |
|
二楼 |
厨房 |
5.15 m |
3.6 m |
5.15 m x 3.6 m |
|
三楼 |
客厅 |
4.3 m |
5.15 m |
4.3 m x 5.15 m |
|
三楼 |
洗衣房 |
1.07 m |
1.34 m |
1.07 m x 1.34 m |
|
三楼 |
主卧 |
5 m |
3.72 m |
5 m x 3.72 m |
|
三楼 |
第二卧房 |
4.27 m |
3.69 m |
4.27 m x 3.69 m |
|
地下室 |
其它 |
4.75 m |
7.59 m |
4.75 m x 7.59 m |
|
地下室 |
设备间 |
4.54 m |
4.97 m |
4.54 m x 4.97 m |
|
一楼 |
客厅 |
4.93 m |
5.73 m |
4.93 m x 5.73 m |
|
一楼 |
家庭房 |
4.72 m |
4.87 m |
4.72 m x 4.87 m |
|
一楼 |
Office |
6.46 m |
5.09 m |
6.46 m x 5.09 m |
|
一楼 |
厨房 |
5.58 m |
3.93 m |
5.58 m x 3.93 m |
|
一楼 |
Workshop |
6.74 m |
3.05 m |
6.74 m x 3.05 m |
https://www.realtor.ca/real-estate/28109691/24-lake-avenue-w-carleton-place-909-carleton-place


