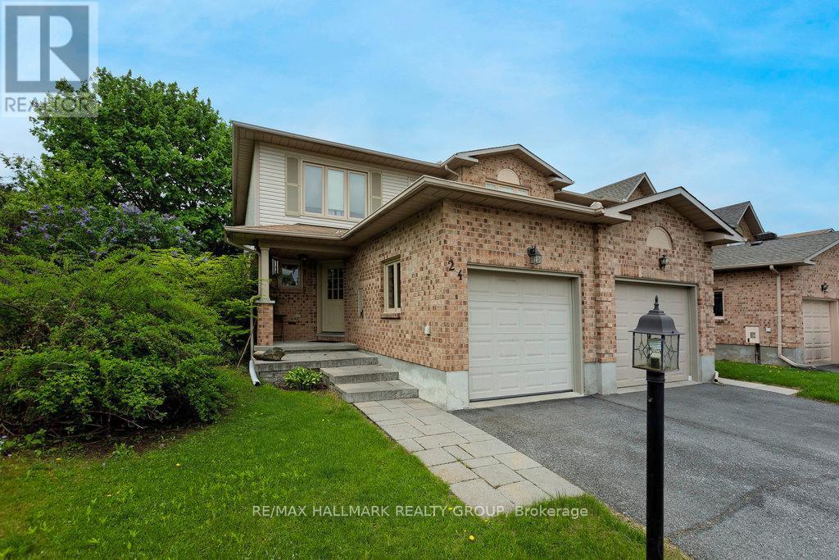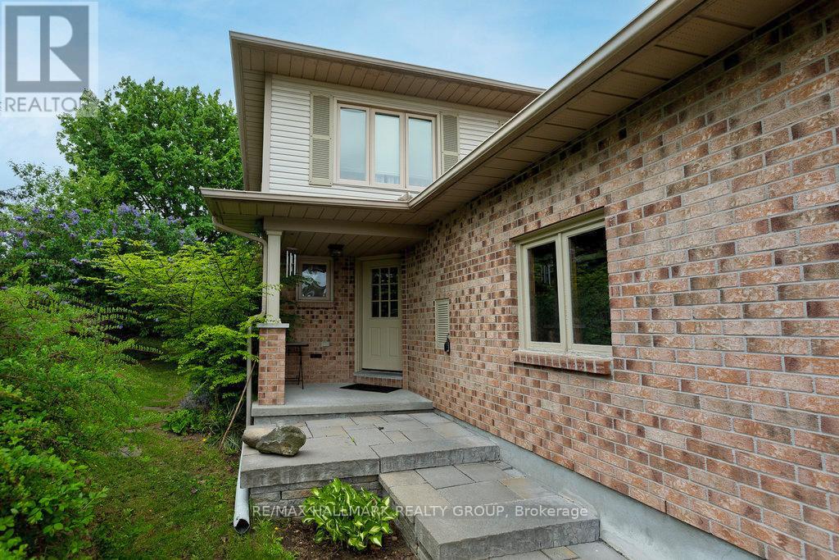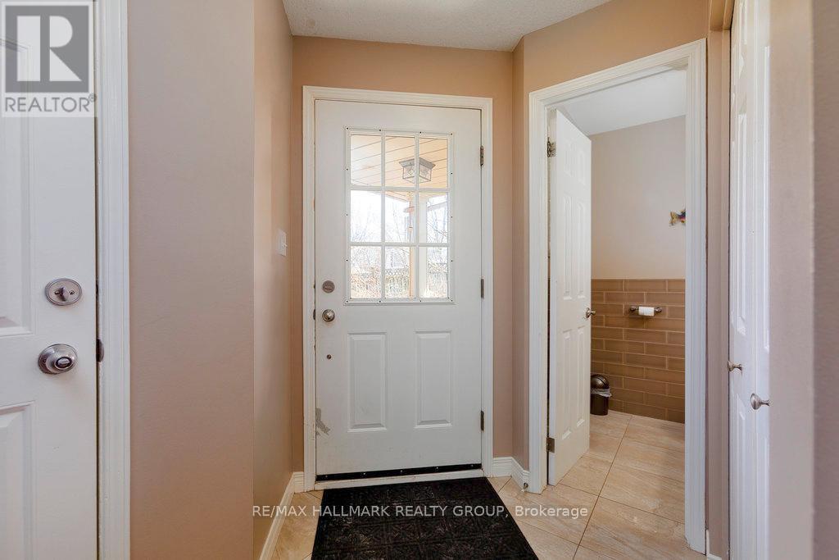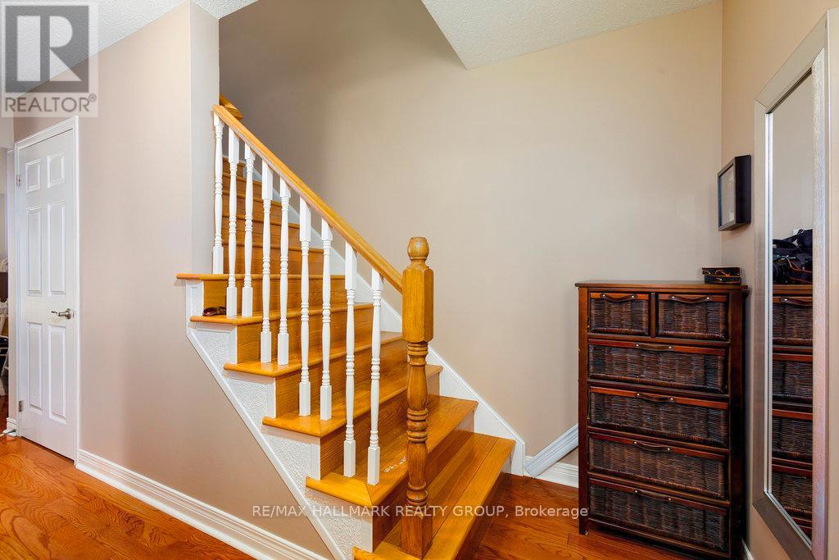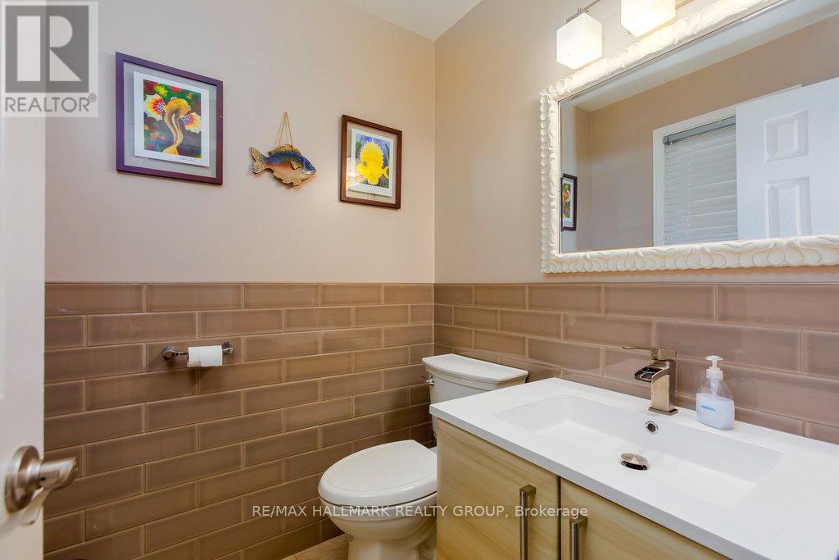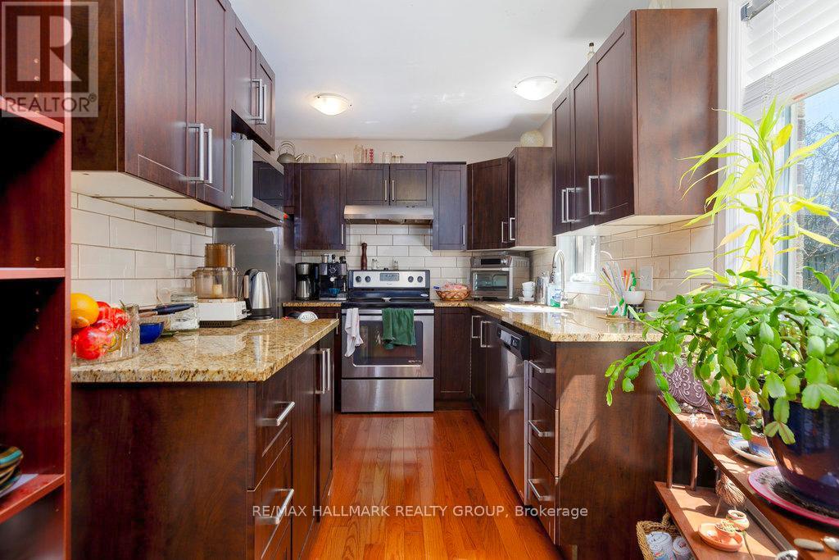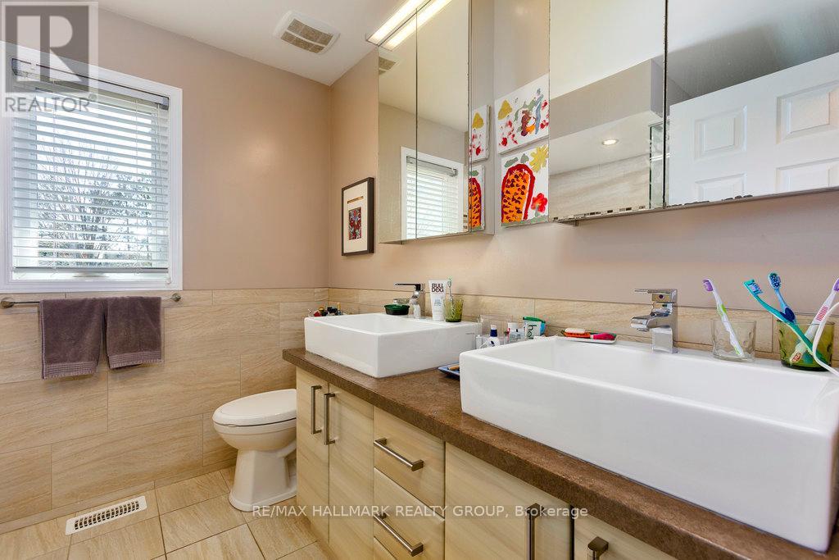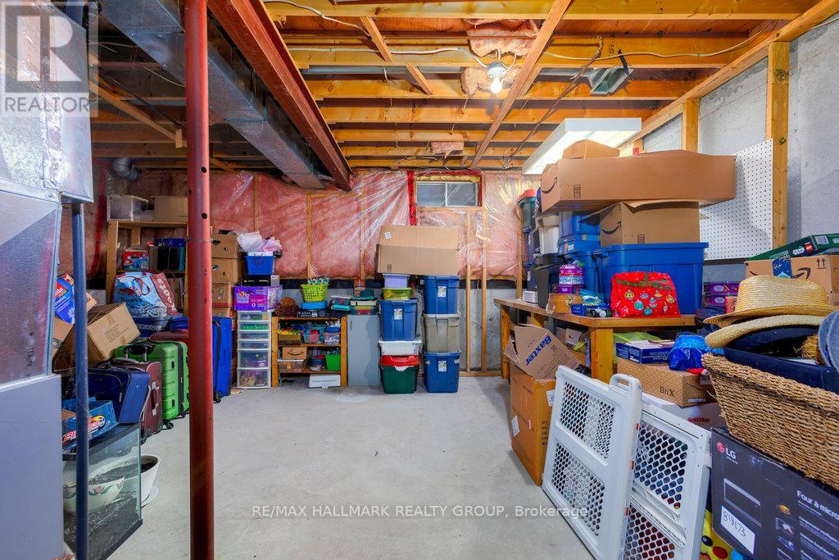3 卧室
2 浴室
1100 - 1500 sqft
壁炉
中央空调
风热取暖
$614,900
Nestled at the end of a tranquil cul-de-sac, this elegantly updated end-unit home offers both privacy and convenience. Set on an expansive 42x181-foot lot, the property provides abundant outdoor space while placing you just steps from essential amenities and everyday comforts. Inside, rich hardwood flooring flows throughout, complementing a modernized kitchen outfitted with sleek granite countertops, premium stainless steel appliances, and oversized windows that flood the space with natural light. The open-concept living and dining area centers around a cozy gas fireplace and seamlessly extends to a spacious backyard deck perfect for entertaining. Upstairs, all three bedrooms are generously sized, with the added luxury of two walk-in closets. The main bathroom is thoughtfully designed with dual vanities, a soaking tub, and a separate glass-enclosed shower. The finished basement offers a versatile space, along with potential for further expansion into the adjoining storage area. This exceptional home blends style, space, and functionality don't miss your chance to make it yours. (id:44758)
房源概要
|
MLS® Number
|
X12112265 |
|
房源类型
|
民宅 |
|
社区名字
|
8202 - Stittsville (Central) |
|
特征
|
Irregular Lot Size |
|
总车位
|
3 |
详 情
|
浴室
|
2 |
|
地上卧房
|
3 |
|
总卧房
|
3 |
|
公寓设施
|
Fireplace(s) |
|
赠送家电包括
|
Water Heater, Central Vacuum, Water Meter, 洗碗机, 烘干机, Hood 电扇, 炉子, 洗衣机, 冰箱 |
|
地下室进展
|
部分完成 |
|
地下室类型
|
全部完成 |
|
施工种类
|
附加的 |
|
空调
|
中央空调 |
|
外墙
|
砖, 乙烯基壁板 |
|
壁炉
|
有 |
|
Fireplace Total
|
1 |
|
地基类型
|
混凝土浇筑 |
|
客人卫生间(不包含洗浴)
|
1 |
|
供暖方式
|
天然气 |
|
供暖类型
|
压力热风 |
|
储存空间
|
2 |
|
内部尺寸
|
1100 - 1500 Sqft |
|
类型
|
联排别墅 |
|
设备间
|
市政供水 |
车 位
土地
|
英亩数
|
无 |
|
污水道
|
Sanitary Sewer |
|
土地深度
|
181 Ft ,2 In |
|
土地宽度
|
42 Ft ,10 In |
|
不规则大小
|
42.9 X 181.2 Ft |
房 间
| 楼 层 |
类 型 |
长 度 |
宽 度 |
面 积 |
|
二楼 |
主卧 |
3.785 m |
3.352 m |
3.785 m x 3.352 m |
|
二楼 |
卧室 |
4.445 m |
2.692 m |
4.445 m x 2.692 m |
|
二楼 |
卧室 |
2.5146 m |
4.369 m |
2.5146 m x 4.369 m |
|
二楼 |
浴室 |
2.362 m |
2.362 m |
2.362 m x 2.362 m |
|
地下室 |
家庭房 |
4.699 m |
3.353 m |
4.699 m x 3.353 m |
|
地下室 |
设备间 |
7.798 m |
5.334 m |
7.798 m x 5.334 m |
|
一楼 |
厨房 |
4.572 m |
2.134 m |
4.572 m x 2.134 m |
|
一楼 |
餐厅 |
3.0226 m |
2.438 m |
3.0226 m x 2.438 m |
|
一楼 |
客厅 |
5.334 m |
3.226 m |
5.334 m x 3.226 m |
|
一楼 |
浴室 |
1.524 m |
1.524 m |
1.524 m x 1.524 m |
https://www.realtor.ca/real-estate/28234162/24-ravenscroft-court-ottawa-8202-stittsville-central


