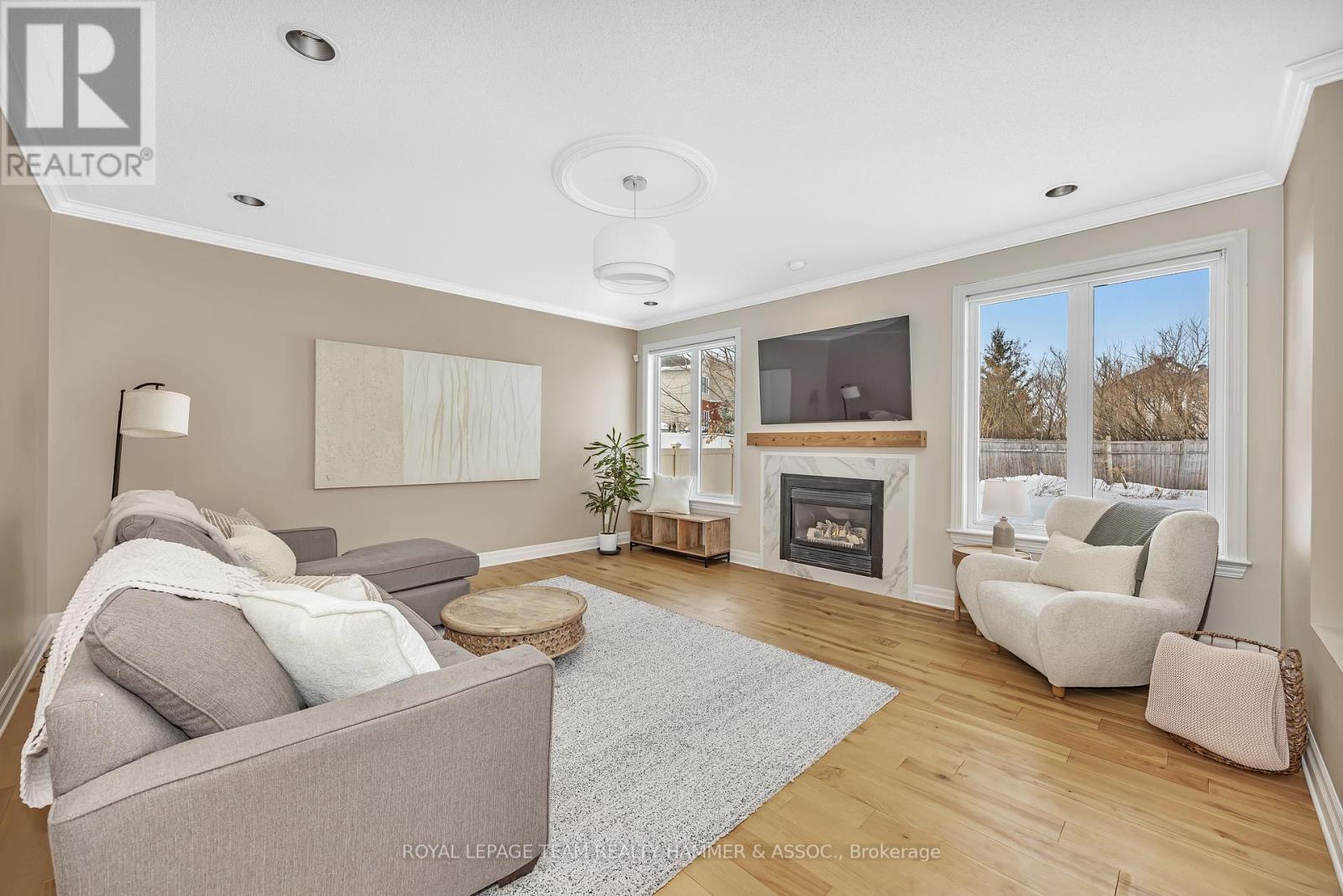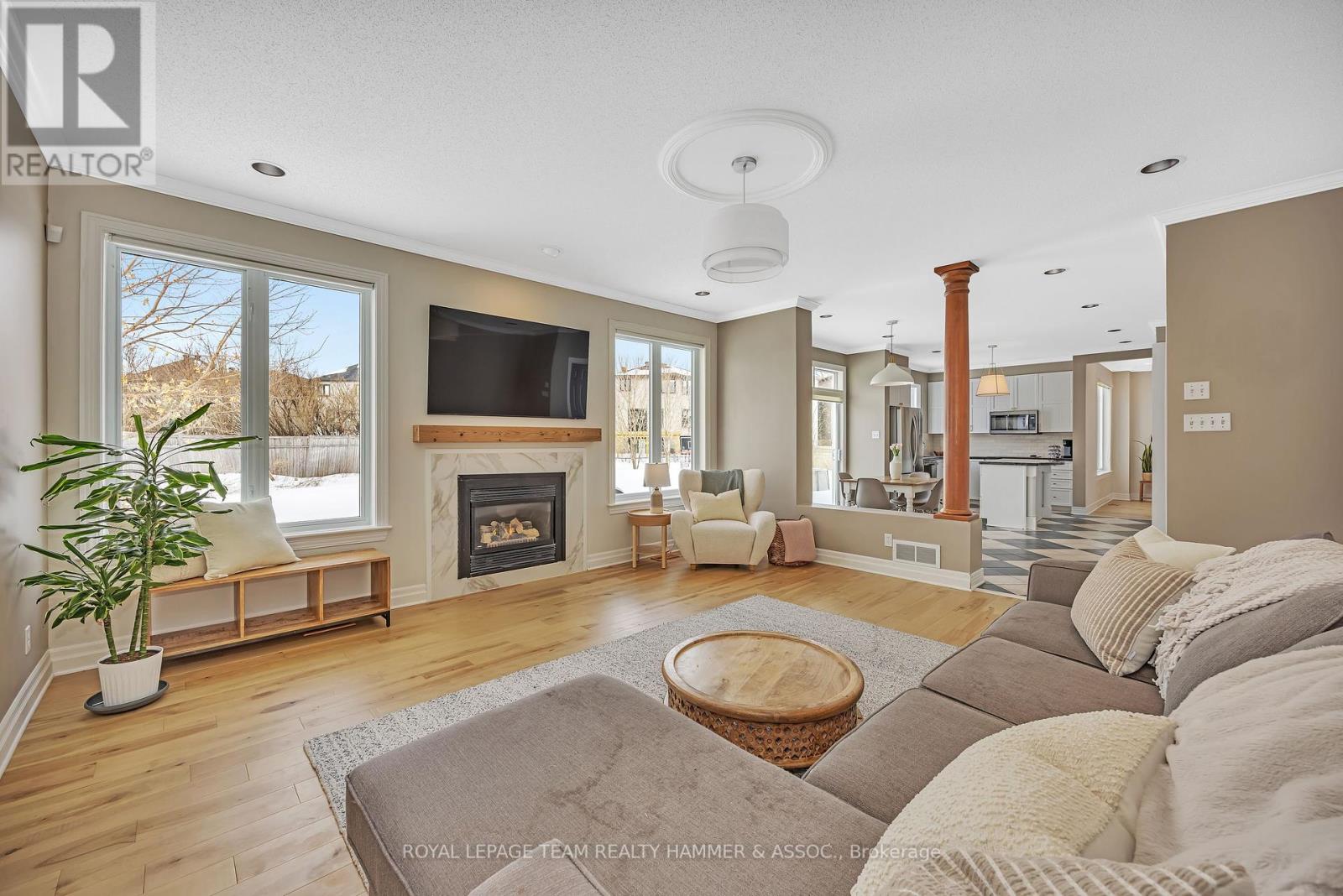5 卧室
3 浴室
3000 - 3500 sqft
壁炉
中央空调
风热取暖
$1,175,000
*Pool Sized Yard* This stunning home features both elegance and functionality in every detail. The main floor uniquely offers two dedicated office spaces, each complete w/ built-in cabinetry ideal for remote work or as a personal retreat. The bright, white kitchen is a chef's dream, showcasing gleaming granite countertops, stainless steel appliances, and a seamless view of the spacious, fenced backyard. Plenty of cupboard and counter space provide the perfect setup for any culinary adventure. Overlooking the kitchen, the inviting family room is great for gathering or relaxation, complete w/ a cozy gas fireplace creating a welcoming atmosphere. The large formal dining room is perfect for hosting memorable gatherings or enjoying everyday family meals. Hardwood flooring flows seamlessly throughout the main level, complemented by modern light fixtures and pot lights. The mudroom has generous storage and laundry facilities, providing easy access to the attached two-car garage. A grand curved hardwood staircase leads to the second floor where you'll discover a luxurious primary suite featuring vaulted ceilings and a gas fireplace that adds to the room's ambiance. The ensuite bath is a true retreat, offering a separate soaker tub and shower, along w/ granite counters, for a spa-like experience. Three generously sized bedrooms and a full bathroom complete the upper level. The partially finished basement includes a spacious bedroom, highlighted by a striking feature wall w/ an electric fireplace, and luxury vinyl flooring, creating a comfortable space for guests or as a quiet escape. Ample storage space is available, along w/ plenty of room to customize and complete the remaining area to suit your needs. The backyard boasts one of the largest lots in Barrhaven providing abundant space for a future pool, while still leaving plenty of room for greenery or additional hardscaping - making it an excellent setting for outdoor entertaining and relaxation. (id:44758)
房源概要
|
MLS® Number
|
X12005198 |
|
房源类型
|
民宅 |
|
社区名字
|
7706 - Barrhaven - Longfields |
|
特征
|
Irregular Lot Size |
|
总车位
|
4 |
详 情
|
浴室
|
3 |
|
地上卧房
|
4 |
|
地下卧室
|
1 |
|
总卧房
|
5 |
|
公寓设施
|
Fireplace(s) |
|
赠送家电包括
|
Garage Door Opener Remote(s), Cooktop, 洗碗机, 烘干机, Hood 电扇, Water Heater, 微波炉, 烤箱, Play Structure, 洗衣机, 冰箱 |
|
地下室进展
|
部分完成 |
|
地下室类型
|
全部完成 |
|
施工种类
|
独立屋 |
|
空调
|
中央空调 |
|
外墙
|
砖, 乙烯基壁板 |
|
壁炉
|
有 |
|
Fireplace Total
|
3 |
|
地基类型
|
混凝土浇筑 |
|
客人卫生间(不包含洗浴)
|
1 |
|
供暖方式
|
天然气 |
|
供暖类型
|
压力热风 |
|
储存空间
|
2 |
|
内部尺寸
|
3000 - 3500 Sqft |
|
类型
|
独立屋 |
|
设备间
|
市政供水 |
车 位
土地
|
英亩数
|
无 |
|
污水道
|
Sanitary Sewer |
|
土地深度
|
150 Ft ,4 In |
|
土地宽度
|
43 Ft ,2 In |
|
不规则大小
|
43.2 X 150.4 Ft |
房 间
| 楼 层 |
类 型 |
长 度 |
宽 度 |
面 积 |
|
二楼 |
卧室 |
3.225 m |
3.281 m |
3.225 m x 3.281 m |
|
二楼 |
卧室 |
4.195 m |
3.847 m |
4.195 m x 3.847 m |
|
二楼 |
浴室 |
2.461 m |
2.316 m |
2.461 m x 2.316 m |
|
二楼 |
主卧 |
9.013 m |
3.823 m |
9.013 m x 3.823 m |
|
二楼 |
浴室 |
3.93 m |
3.156 m |
3.93 m x 3.156 m |
|
二楼 |
卧室 |
3.685 m |
4.086 m |
3.685 m x 4.086 m |
|
Lower Level |
卧室 |
5.26 m |
3.707 m |
5.26 m x 3.707 m |
|
一楼 |
Office |
3.666 m |
3.427 m |
3.666 m x 3.427 m |
|
一楼 |
Office |
3.55 m |
2.836 m |
3.55 m x 2.836 m |
|
一楼 |
餐厅 |
5.97 m |
3.376 m |
5.97 m x 3.376 m |
|
一楼 |
厨房 |
3.94 m |
3.789 m |
3.94 m x 3.789 m |
|
一楼 |
Eating Area |
2.888 m |
4.036 m |
2.888 m x 4.036 m |
|
一楼 |
大型活动室 |
5.282 m |
4.826 m |
5.282 m x 4.826 m |
|
一楼 |
浴室 |
1.597 m |
1.422 m |
1.597 m x 1.422 m |
https://www.realtor.ca/real-estate/27991116/24-tierney-drive-ottawa-7706-barrhaven-longfields









































