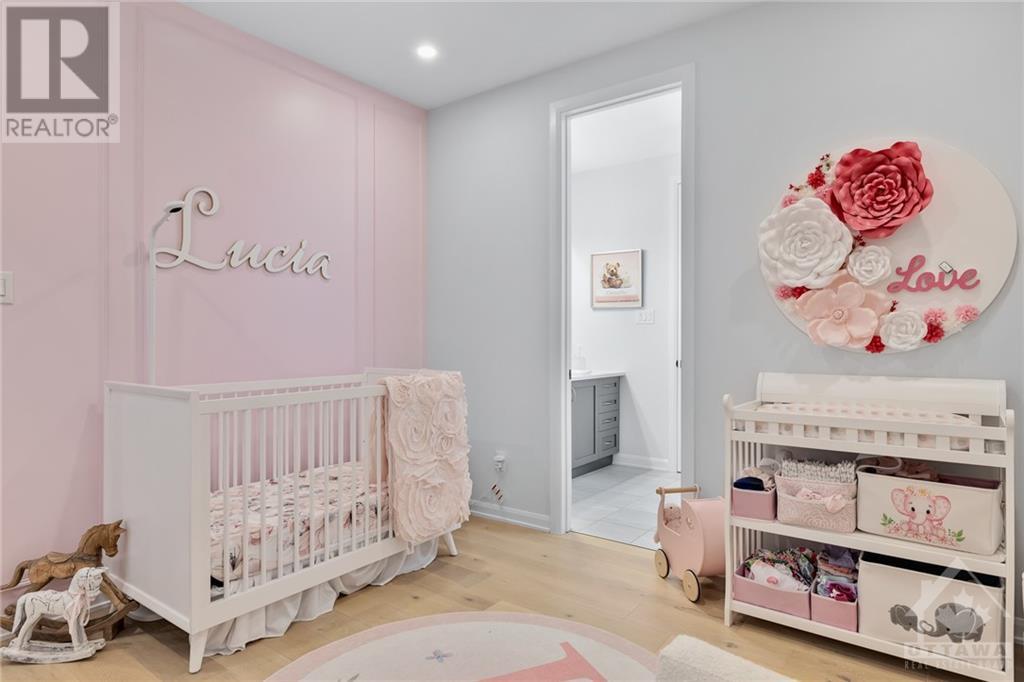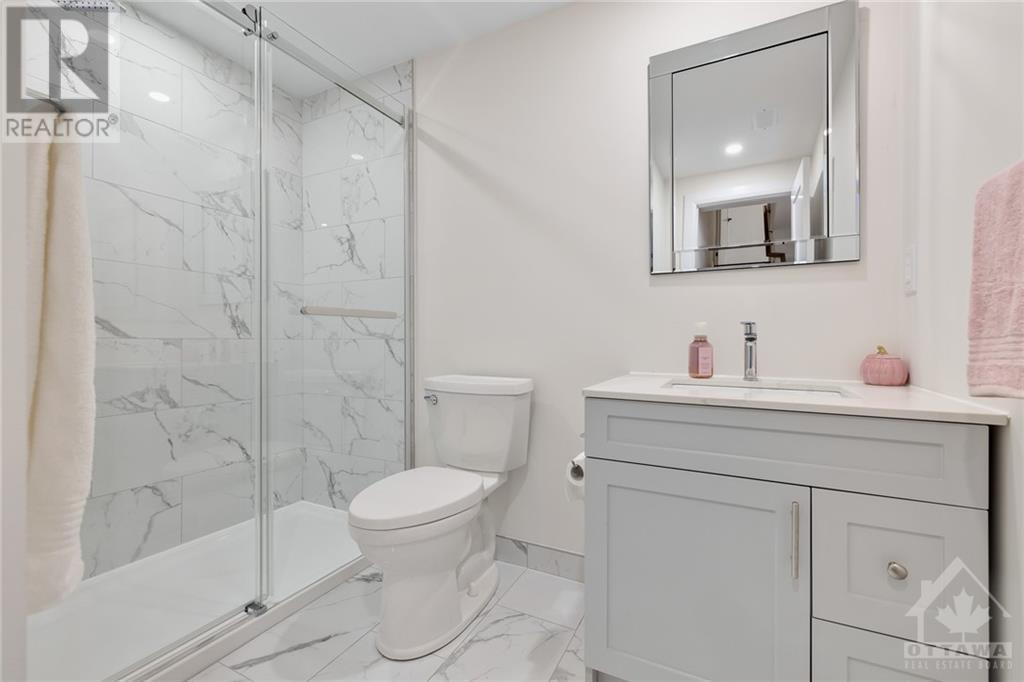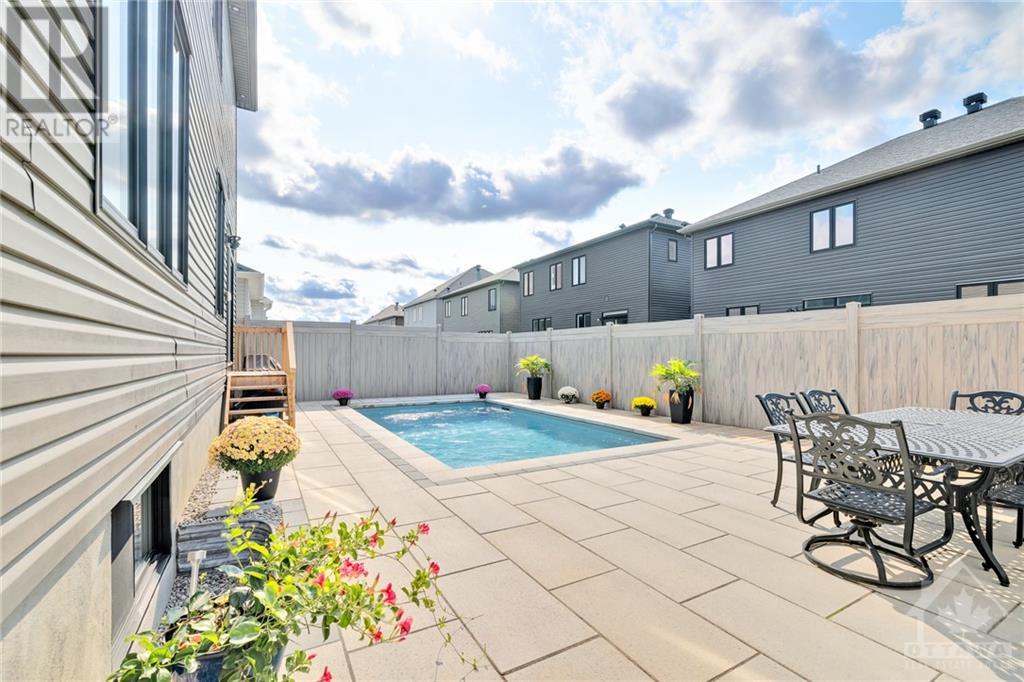5 卧室
5 浴室
壁炉
Inground Pool
中央空调
风热取暖
Landscaped
$1,299,900
Discover the pinnacle of luxury in this exquisite Minto Noble model, fully upgraded with over $300K in enhancements. With 4+1 beds, 5 baths, and 4000+ sqft of living space, this home features wide plank hardwood floors on both levels, 9 ft ceilings, & 8 ft doors for an airy feel. Off the foyer, a versatile den makes an ideal office. The chef’s kitchen offers a waterfall island, top-tier stainless steel appliances, and a convenient servery between the kitchen and dining room. The living room boasts a coffered ceiling, while the sunken family room upstairs enjoys natural light and a private balcony. The primary suite includes a 4-pc ensuite with double vanity. The 2nd bed has its own ensuite, while the 3rd and 4th beds share a Jack and Jill bath. The finished basement has laminate floors, an electric fire place, an extra bed, a 3-pc bath & ample storage. Outside, the fully fenced interlocked backyard features an in-ground pool, and a finished double car garage completes this luxury home. (id:44758)
房源概要
|
MLS® Number
|
1419094 |
|
房源类型
|
民宅 |
|
临近地区
|
Mahogany Community |
|
附近的便利设施
|
近高尔夫球场, 购物, Water Nearby |
|
特征
|
阳台, 自动车库门 |
|
总车位
|
6 |
|
泳池类型
|
Inground Pool |
|
结构
|
Patio(s) |
详 情
|
浴室
|
5 |
|
地上卧房
|
4 |
|
地下卧室
|
1 |
|
总卧房
|
5 |
|
赠送家电包括
|
冰箱, 洗碗机, 烘干机, Hood 电扇, 微波炉, 炉子, 洗衣机 |
|
地下室进展
|
已装修 |
|
地下室类型
|
全完工 |
|
施工日期
|
2022 |
|
施工种类
|
独立屋 |
|
空调
|
中央空调 |
|
外墙
|
石, 砖, Siding |
|
壁炉
|
有 |
|
Fireplace Total
|
2 |
|
Flooring Type
|
Hardwood, Tile, Vinyl |
|
地基类型
|
混凝土浇筑 |
|
客人卫生间(不包含洗浴)
|
1 |
|
供暖方式
|
天然气 |
|
供暖类型
|
压力热风 |
|
储存空间
|
2 |
|
类型
|
独立屋 |
|
设备间
|
市政供水 |
车 位
土地
|
英亩数
|
无 |
|
围栏类型
|
Fenced Yard |
|
土地便利设施
|
近高尔夫球场, 购物, Water Nearby |
|
Landscape Features
|
Landscaped |
|
污水道
|
城市污水处理系统 |
|
土地深度
|
95 Ft ,1 In |
|
土地宽度
|
44 Ft ,11 In |
|
不规则大小
|
44.92 Ft X 95.06 Ft |
|
规划描述
|
住宅 |
房 间
| 楼 层 |
类 型 |
长 度 |
宽 度 |
面 积 |
|
二楼 |
主卧 |
|
|
16'0" x 17'2" |
|
二楼 |
卧室 |
|
|
11'3" x 12'0" |
|
二楼 |
卧室 |
|
|
11'6" x 11'0" |
|
二楼 |
卧室 |
|
|
11'6" x 11'6" |
|
二楼 |
家庭房 |
|
|
19'0" x 20'0" |
|
二楼 |
三件套卫生间 |
|
|
Measurements not available |
|
二楼 |
三件套卫生间 |
|
|
Measurements not available |
|
二楼 |
四件套浴室 |
|
|
Measurements not available |
|
地下室 |
三件套卫生间 |
|
|
Measurements not available |
|
地下室 |
娱乐室 |
|
|
25'0" x 25'0" |
|
地下室 |
卧室 |
|
|
21'0" x 7'5" |
|
一楼 |
衣帽间 |
|
|
11'7" x 9'0" |
|
一楼 |
餐厅 |
|
|
11'7" x 11'10" |
|
一楼 |
厨房 |
|
|
19'7" x 8'10" |
|
一楼 |
Eating Area |
|
|
19'7" x 9'0" |
|
一楼 |
大型活动室 |
|
|
16'3" x 17'10" |
|
一楼 |
两件套卫生间 |
|
|
Measurements not available |
https://www.realtor.ca/real-estate/27612984/240-skipper-drive-ottawa-mahogany-community


































