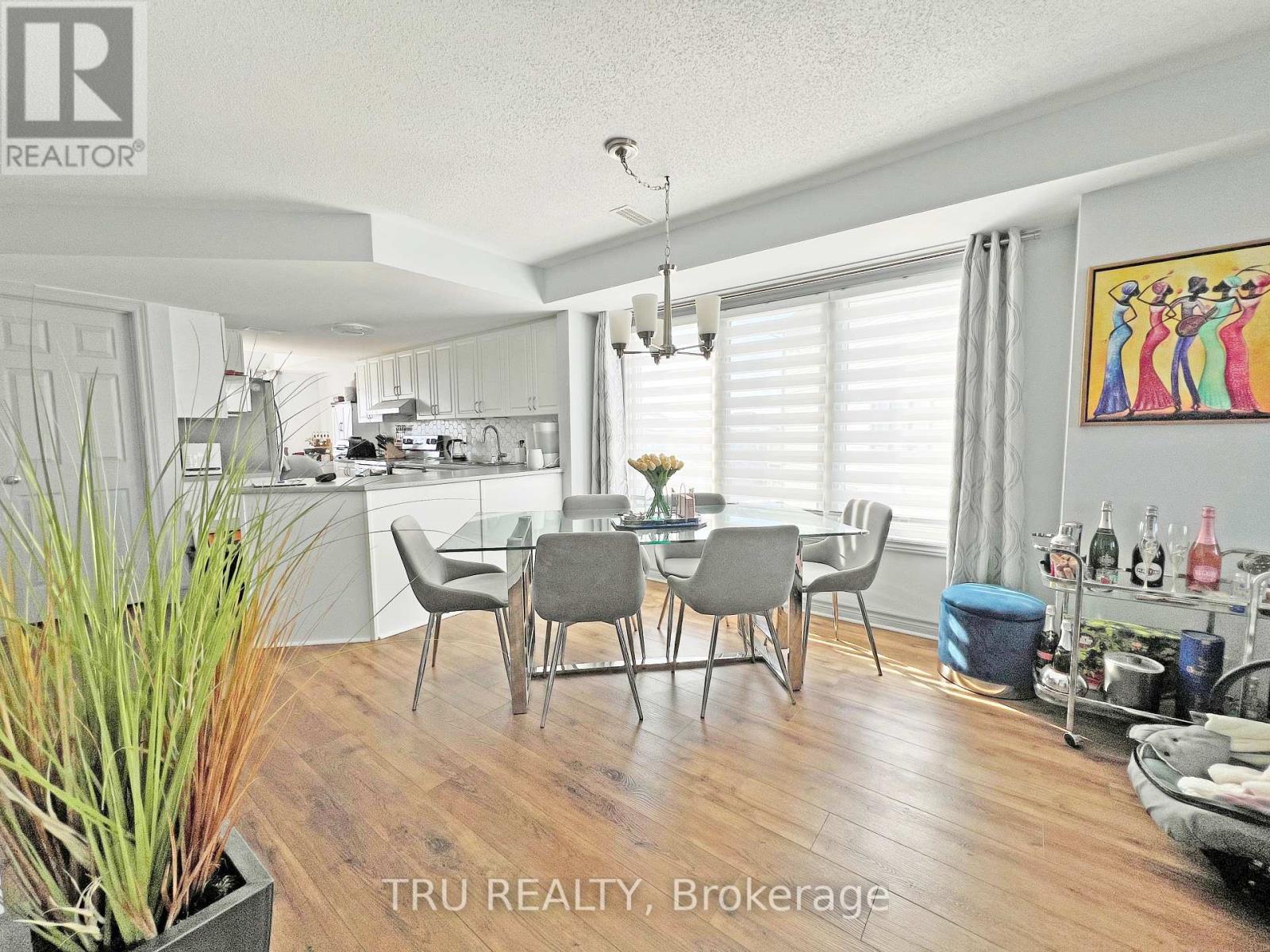2 卧室
3 浴室
1400 - 1599 sqft
中央空调
Heat Pump
$2,350 Monthly
Welcome to this stunning upper-end terrace home, offering two spacious primary bedrooms, each with its own private ensuite. Freshly painted and facing a beautiful park, this home provides a warm and inviting atmosphere perfect for families or simply enjoying a morning coffee in the sought-after Avalon Community. Designed with modern living in mind, the open-concept main floor features a stylish kitchen with brand-new stainless-steel appliances, a breakfast bar, and a sleek tiled backsplash. The kitchen seamlessly flows into the bright dining and living areas, complemented by a private balcony and a cozy den. Upstairs, you'll find two generously sized primary bedrooms, each with its own ensuite bathroom. One of the bedrooms also boasts a private balcony ideal for relaxing at the end of the day. Situated in a prime location, this home is just steps from parks, walking trails, St. Dominic School, shopping, and a variety of amenities. This unit includes a parking space! Don't miss your chance to live in this beautiful home, schedule your viewing today! (id:44758)
房源概要
|
MLS® Number
|
X12008958 |
|
房源类型
|
民宅 |
|
社区名字
|
1118 - Avalon East |
|
附近的便利设施
|
公园 |
|
社区特征
|
Pet Restrictions |
|
特征
|
阳台, In Suite Laundry |
|
总车位
|
1 |
详 情
|
浴室
|
3 |
|
地上卧房
|
2 |
|
总卧房
|
2 |
|
公寓设施
|
Visitor Parking |
|
赠送家电包括
|
洗碗机, 烘干机, Hood 电扇, 炉子, 洗衣机, 冰箱 |
|
空调
|
中央空调 |
|
外墙
|
砖, 铝壁板 |
|
Flooring Type
|
Laminate |
|
客人卫生间(不包含洗浴)
|
1 |
|
供暖方式
|
天然气 |
|
供暖类型
|
Heat Pump |
|
储存空间
|
2 |
|
内部尺寸
|
1400 - 1599 Sqft |
车 位
土地
房 间
| 楼 层 |
类 型 |
长 度 |
宽 度 |
面 积 |
|
二楼 |
主卧 |
4.766 m |
4.232 m |
4.766 m x 4.232 m |
|
二楼 |
第二卧房 |
3.688 m |
3.614 m |
3.688 m x 3.614 m |
|
一楼 |
厨房 |
2.245 m |
3.743 m |
2.245 m x 3.743 m |
|
一楼 |
餐厅 |
2.873 m |
3.249 m |
2.873 m x 3.249 m |
|
一楼 |
客厅 |
4.23 m |
4.73 m |
4.23 m x 4.73 m |
|
一楼 |
衣帽间 |
4.232 m |
1.809 m |
4.232 m x 1.809 m |
https://www.realtor.ca/real-estate/27999988/2400-esprit-drive-ottawa-1118-avalon-east



















