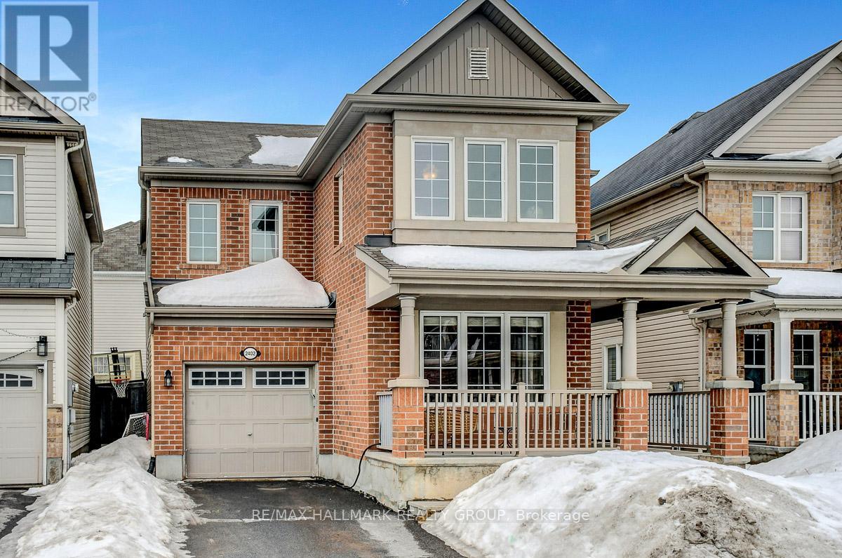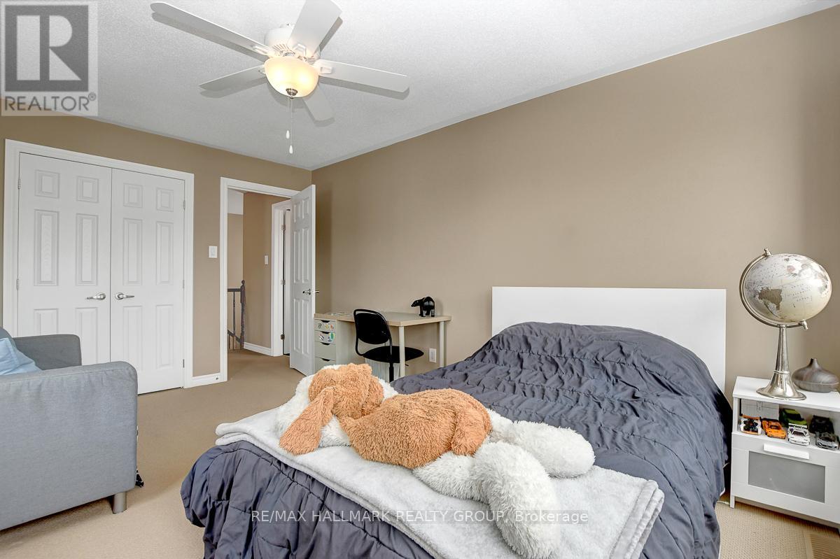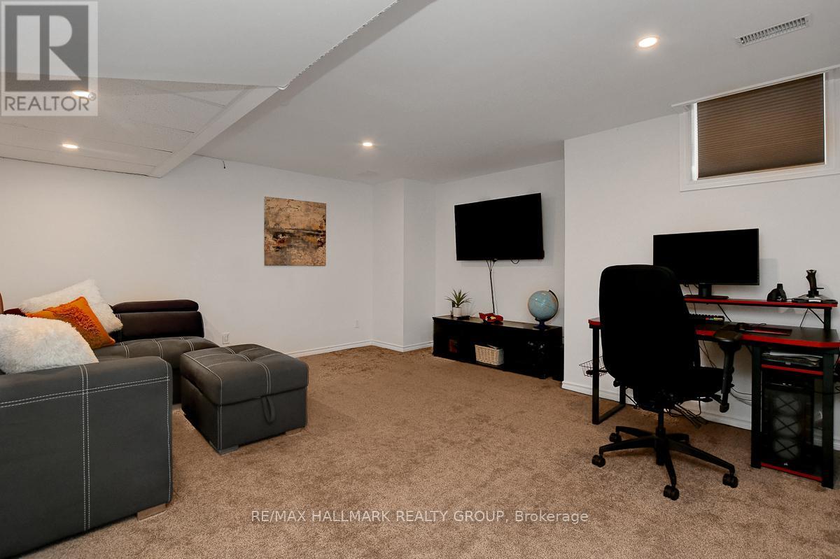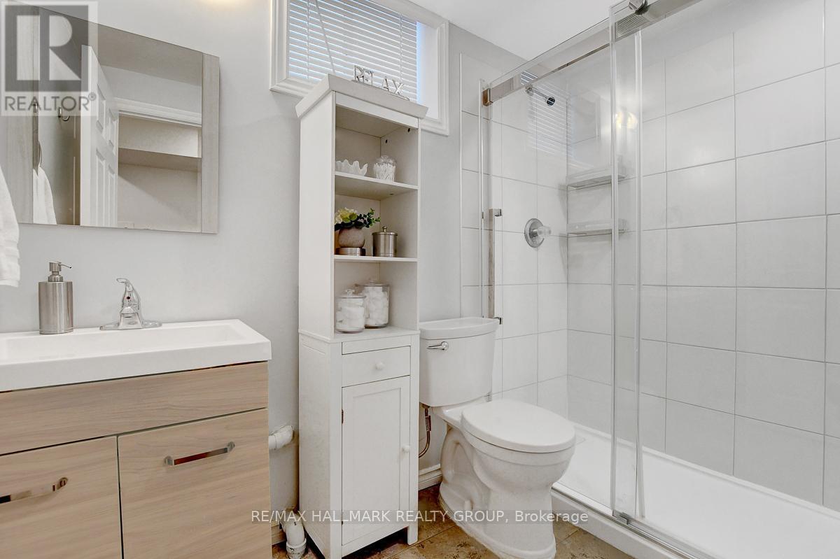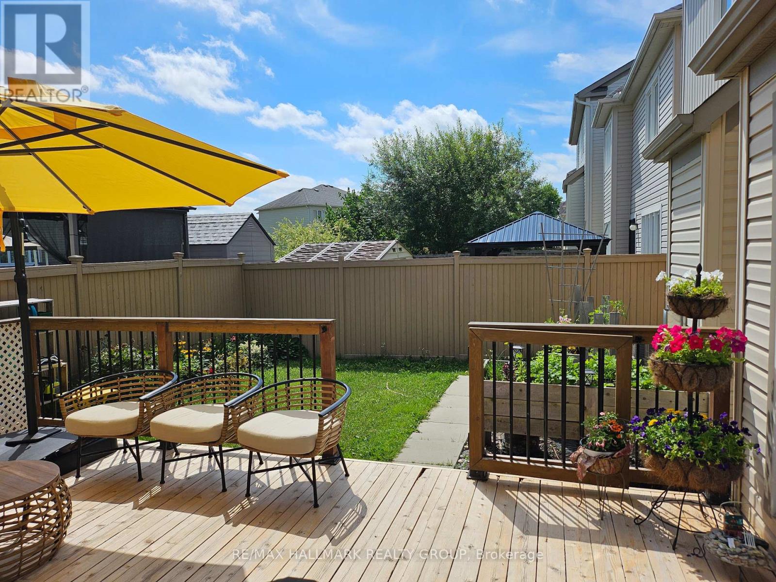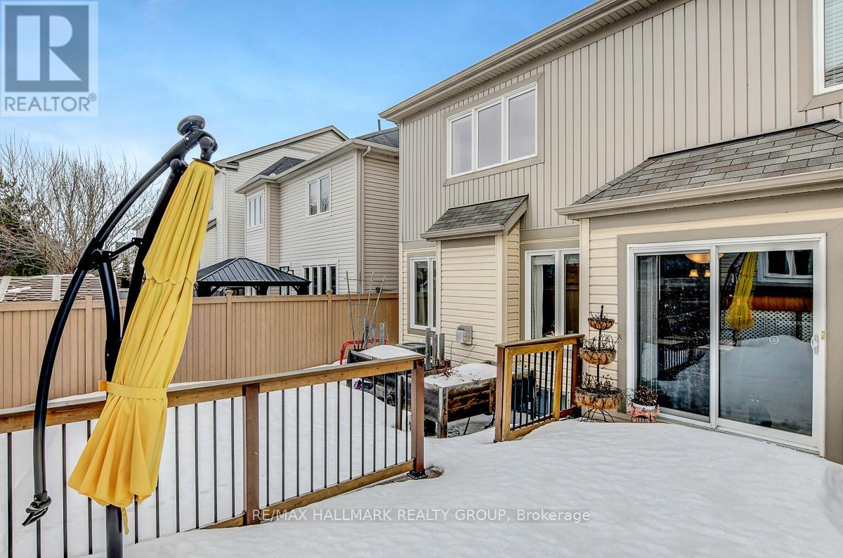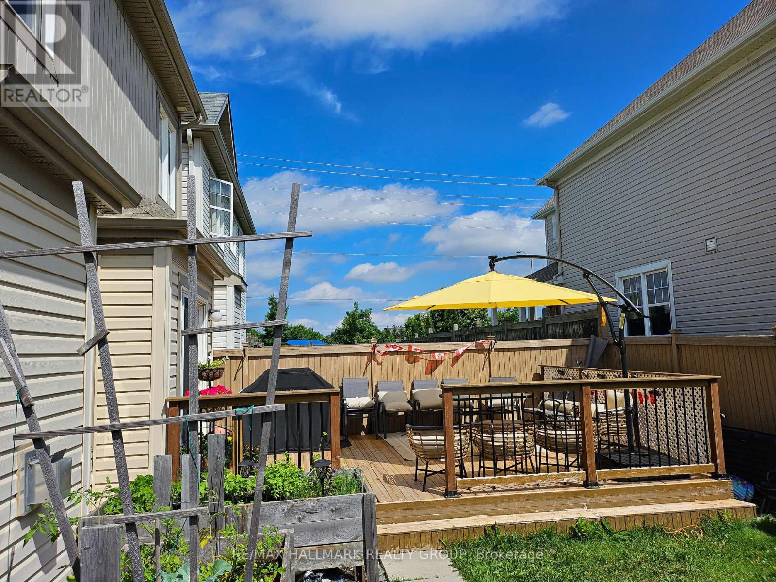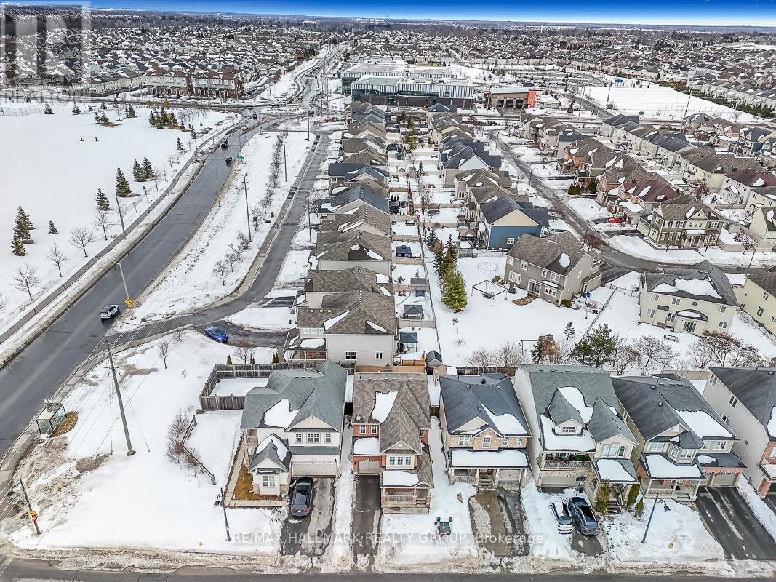3 卧室
4 浴室
壁炉
中央空调
风热取暖
Landscaped
$789,000
This beautiful home boasts 3-bedroom, 4-bathroom + BONUS den/home office,(currently uses as 4th bedroom) has the perfect blend of elegance, comfort, and functionality, starting with its sought-after curb appeal featuring a charming wraparound porch. Inside, the main level has gleaming hardwood floors, complemented by tile in the entrance, creating a warm and welcoming atmosphere. The open-concept design of the living and dining areas offers ample space for both entertaining and relaxing. The spacious kitchen includes plenty of cabinets, pot drawers, stainless steel appliances featuring a gas stove, and tile flooring, making it both stylish and practical. It also has a large eating area, ideal for casual meals. The family room, featuring a cozy fireplace, overlooks the backyard and large deck perfect for summer BBQs(gas hook-up out back) and outdoor relaxation. Upstairs, plush Berber carpet covers the bedrooms, including a primary suite with a walk-in closet and a luxurious 4-piece ensuite, featuring a soaker tub, separate shower, and generous closet space. Two additional bedrooms share a full bathroom. The second-floor laundry room adds convenience, making chores a breeze. The 2021 completion of the lower level is a fantastic addition, offering a full bathroom, den/office, and spacious rec room, perfect for family entertainment or relaxation. A dedicated storage/utility room adds practicality, helping to keep the home organized. Ideally located just steps from parks, nature trails, splash pad and the Minto Recreation Centre, this home is perfect for those who love outdoor activities and easy access to recreational amenities. Whether you're hosting gatherings or enjoying peaceful moments at home, this property provides the ideal balance of comfort, convenience, and modern living. BONUS EV charging plug added in garage! (id:44758)
房源概要
|
MLS® Number
|
X12018346 |
|
房源类型
|
民宅 |
|
社区名字
|
7711 - Barrhaven - Half Moon Bay |
|
附近的便利设施
|
公园 |
|
社区特征
|
社区活动中心 |
|
设备类型
|
热水器 |
|
特征
|
Level Lot |
|
总车位
|
3 |
|
租赁设备类型
|
热水器 |
|
结构
|
Porch, Deck |
详 情
|
浴室
|
4 |
|
地上卧房
|
3 |
|
总卧房
|
3 |
|
公寓设施
|
Fireplace(s) |
|
赠送家电包括
|
Garage Door Opener Remote(s), Central Vacuum, Water Meter, 烘干机, Hood 电扇, 炉子, 洗衣机, 冰箱 |
|
地下室进展
|
已装修 |
|
地下室类型
|
全完工 |
|
施工种类
|
独立屋 |
|
空调
|
中央空调 |
|
外墙
|
乙烯基壁板, 砖 Veneer |
|
壁炉
|
有 |
|
Fireplace Total
|
1 |
|
地基类型
|
混凝土浇筑 |
|
客人卫生间(不包含洗浴)
|
1 |
|
供暖方式
|
天然气 |
|
供暖类型
|
压力热风 |
|
储存空间
|
2 |
|
类型
|
独立屋 |
|
设备间
|
市政供水 |
车 位
土地
|
英亩数
|
无 |
|
围栏类型
|
Fully Fenced, Fenced Yard |
|
土地便利设施
|
公园 |
|
Landscape Features
|
Landscaped |
|
污水道
|
Sanitary Sewer |
|
土地深度
|
81 Ft ,10 In |
|
土地宽度
|
33 Ft ,11 In |
|
不规则大小
|
33.95 X 81.9 Ft |
|
规划描述
|
住宅 |
房 间
| 楼 层 |
类 型 |
长 度 |
宽 度 |
面 积 |
|
二楼 |
洗衣房 |
3.89 m |
1.66 m |
3.89 m x 1.66 m |
|
二楼 |
主卧 |
4.79 m |
4.29 m |
4.79 m x 4.29 m |
|
二楼 |
第二卧房 |
3.89 m |
3.16 m |
3.89 m x 3.16 m |
|
二楼 |
第三卧房 |
4.79 m |
3.15 m |
4.79 m x 3.15 m |
|
二楼 |
浴室 |
3.61 m |
3.27 m |
3.61 m x 3.27 m |
|
二楼 |
浴室 |
2.78 m |
1.49 m |
2.78 m x 1.49 m |
|
地下室 |
娱乐,游戏房 |
4.82 m |
4.62 m |
4.82 m x 4.62 m |
|
地下室 |
衣帽间 |
4.02 m |
2.84 m |
4.02 m x 2.84 m |
|
地下室 |
浴室 |
2.63 m |
1.54 m |
2.63 m x 1.54 m |
|
地下室 |
设备间 |
2.6 m |
1.17 m |
2.6 m x 1.17 m |
|
地下室 |
其它 |
4.15 m |
3.09 m |
4.15 m x 3.09 m |
|
地下室 |
其它 |
2.2 m |
1.17 m |
2.2 m x 1.17 m |
|
一楼 |
客厅 |
6.18 m |
3.18 m |
6.18 m x 3.18 m |
|
一楼 |
厨房 |
3.35 m |
2.58 m |
3.35 m x 2.58 m |
|
一楼 |
家庭房 |
4.81 m |
4.28 m |
4.81 m x 4.28 m |
|
一楼 |
餐厅 |
3.35 m |
2.3 m |
3.35 m x 2.3 m |
https://www.realtor.ca/real-estate/28022360/2402-regatta-avenue-ottawa-7711-barrhaven-half-moon-bay




