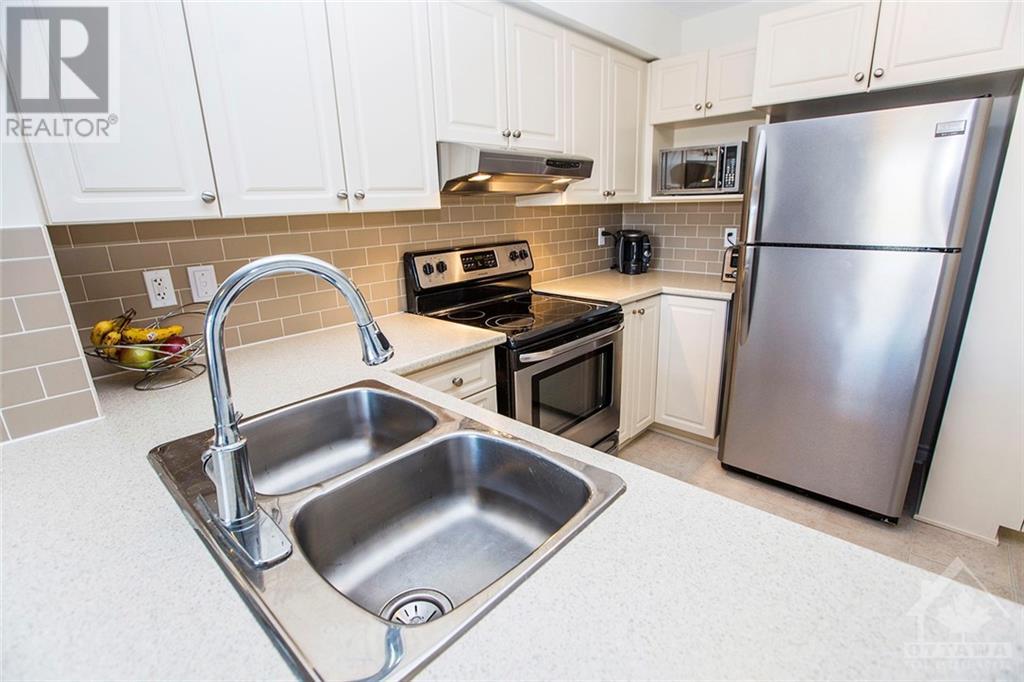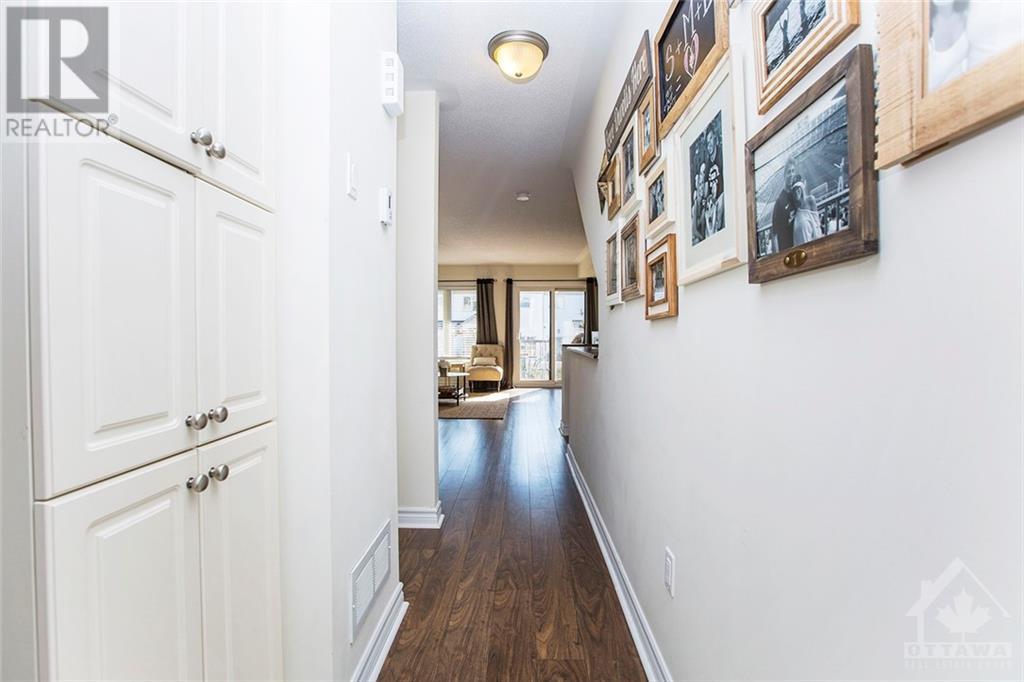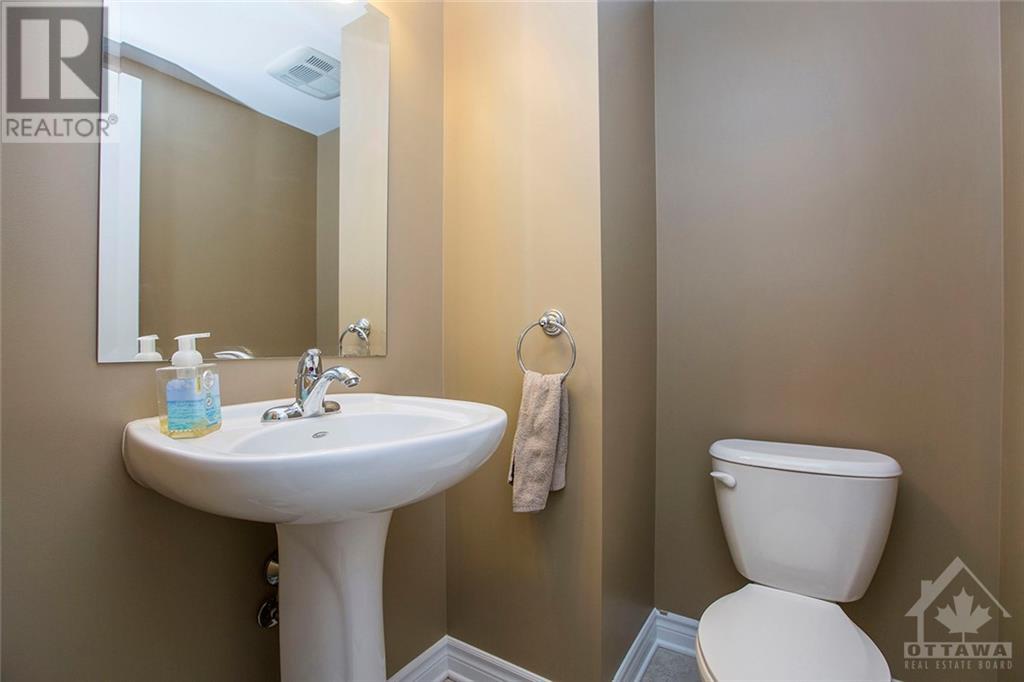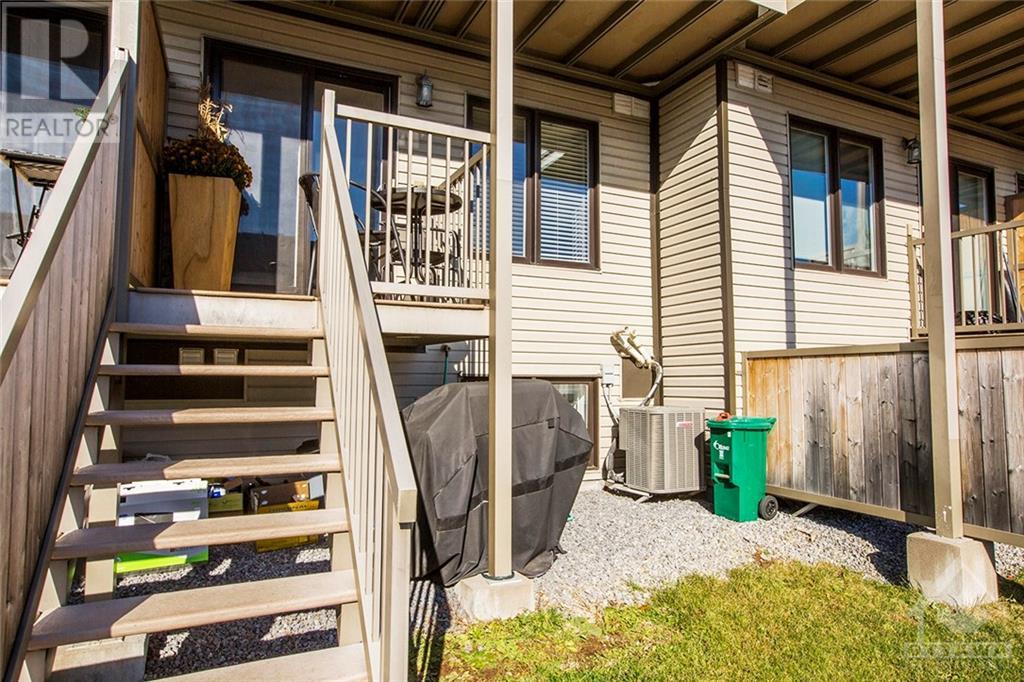2404 Esprit Drive Ottawa, Ontario K4A 0T4

$409,900管理费,Insurance
$295.33 每月
管理费,Insurance
$295.33 每月Flooring: Carpet W/W & Mixed, Flooring: Linoleum, Flooring: Laminate, Welcome to this charming lower-level condo in a quiet, family-friendly neighborhood. Ideal for families or anyone seeking peace, this unit features a bright eat-in kitchen with plenty of cabinet space. The open-concept living and dining areas offer a spacious, inviting atmosphere for entertaining or relaxing. Step outside onto your private walkout balcony and enjoy the yard, perfect for morning coffee, gardening, or unwinding. The condo includes two beautifully designed bedrooms, each with its own 4-piece ensuite bath, ensuring privacy and comfort. Recent updates include new luxury vinyl plank flooring in the basement. Convenient access to public transport and nearby amenities like shops, parks, and schools add to the appeal. Don’t miss this opportunity to live in a desirable and peaceful community! (Note: Pictures are from before the current tenant moved in.) ** Property includes 2 parking spots (id:44758)
房源概要
| MLS® Number | X10419227 |
| 房源类型 | 民宅 |
| 临近地区 | AVALON |
| 社区名字 | 1118 - Avalon East |
| 社区特征 | Pet Restrictions |
| 总车位 | 2 |
详 情
| 浴室 | 3 |
| 地下卧室 | 2 |
| 总卧房 | 2 |
| 公寓设施 | 宴会厅 |
| 赠送家电包括 | 洗碗机, 烘干机, Hood 电扇, 冰箱, 炉子, 洗衣机 |
| 地下室进展 | 已装修 |
| 地下室类型 | 全完工 |
| 空调 | 中央空调 |
| 外墙 | 砖 |
| 地基类型 | 混凝土 |
| 供暖方式 | 天然气 |
| 供暖类型 | 压力热风 |
| 储存空间 | 2 |
| 类型 | 公寓 |
| 设备间 | 市政供水 |
土地
| 英亩数 | 无 |
| 规划描述 | 住宅 |
房 间
| 楼 层 | 类 型 | 长 度 | 宽 度 | 面 积 |
|---|---|---|---|---|
| Lower Level | 主卧 | 3.65 m | 3.35 m | 3.65 m x 3.35 m |
| Lower Level | 卧室 | 4.01 m | 2.92 m | 4.01 m x 2.92 m |
| 一楼 | 餐厅 | 2.61 m | 2.33 m | 2.61 m x 2.33 m |
| 一楼 | 厨房 | 3.32 m | 3.12 m | 3.32 m x 3.12 m |
| 一楼 | 客厅 | 4.36 m | 4.03 m | 4.36 m x 4.03 m |
https://www.realtor.ca/real-estate/27632291/2404-esprit-drive-ottawa-1118-avalon-east
































