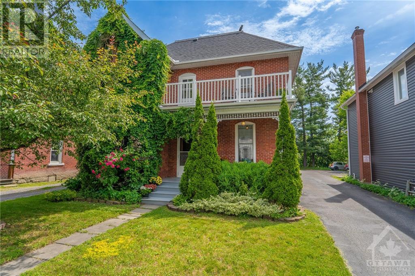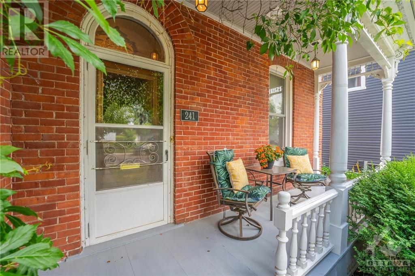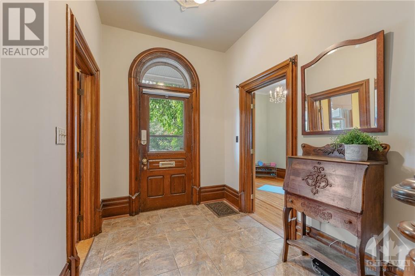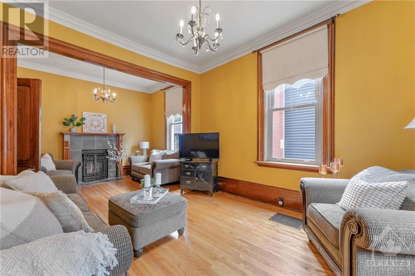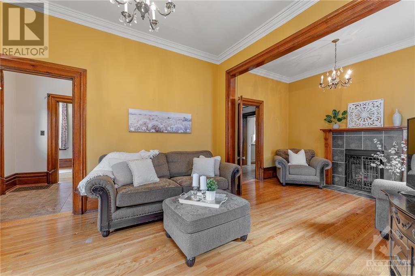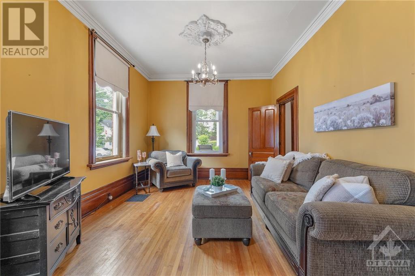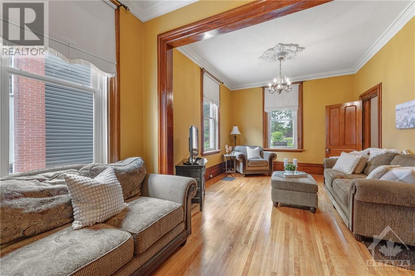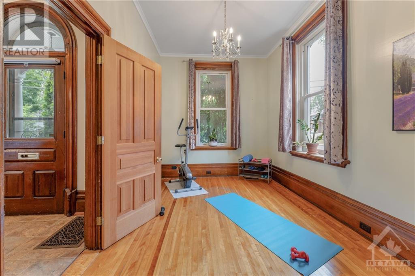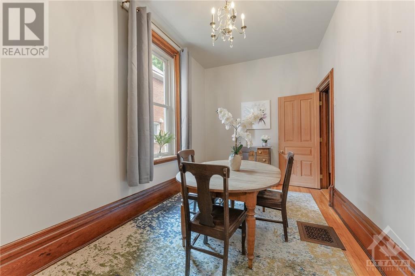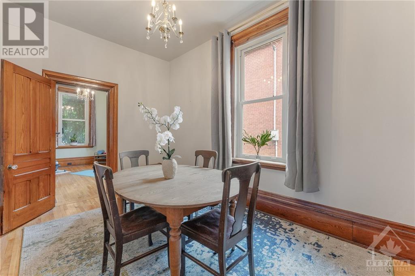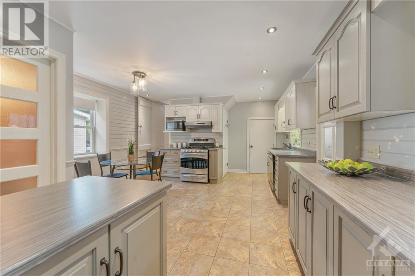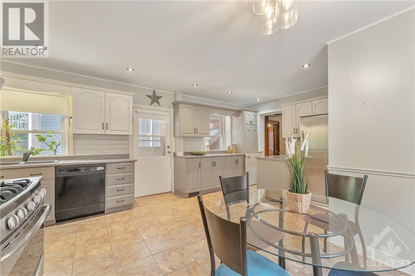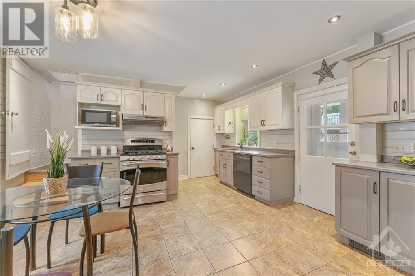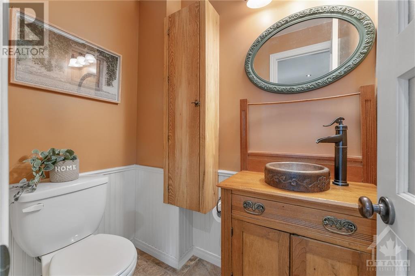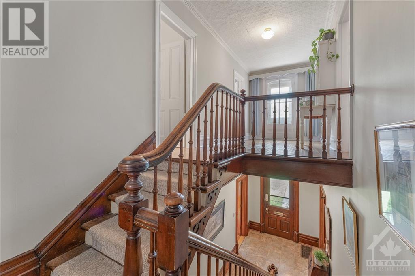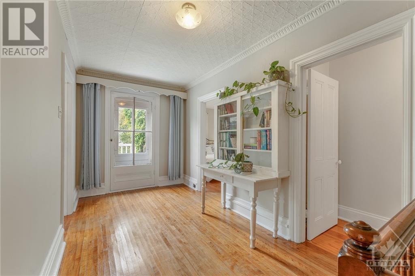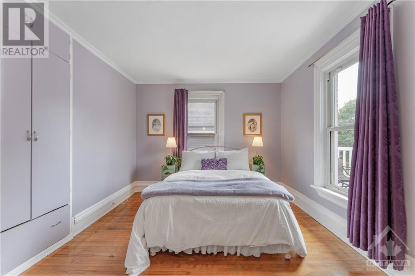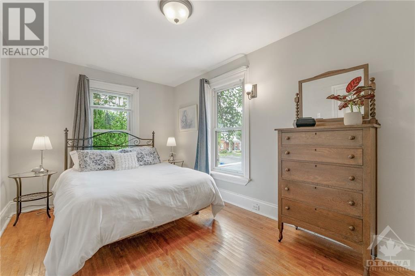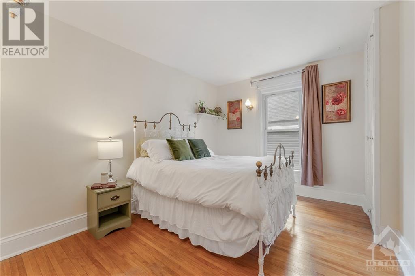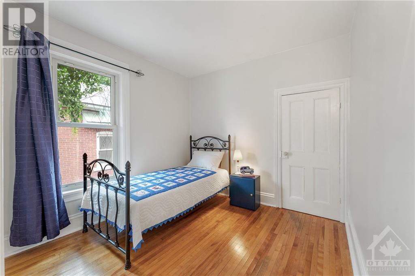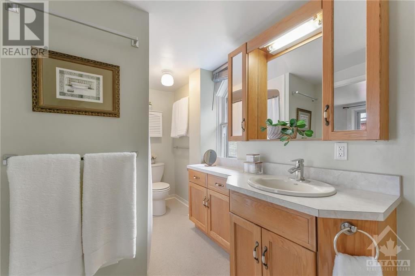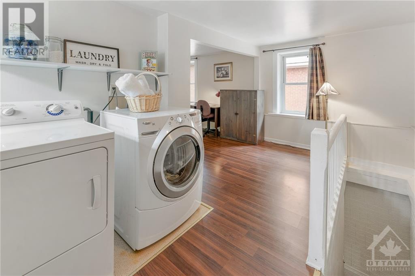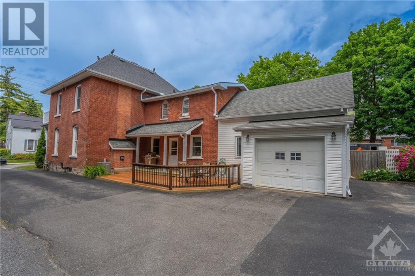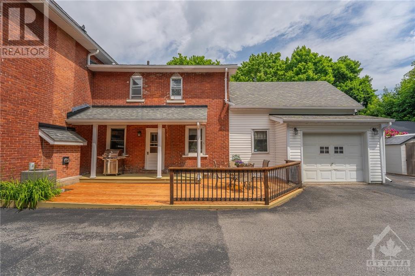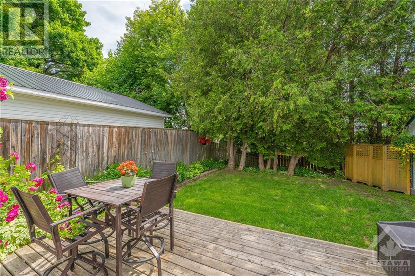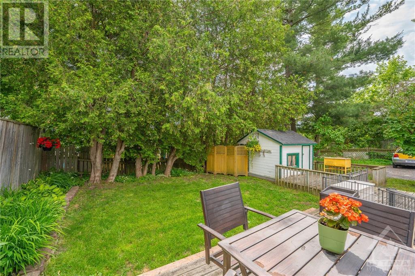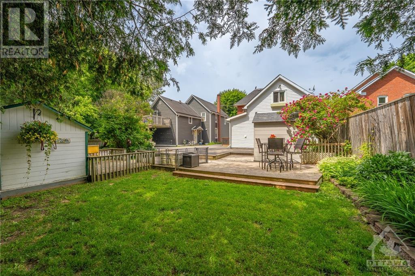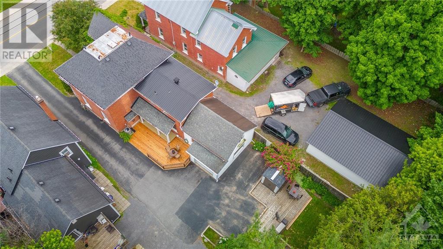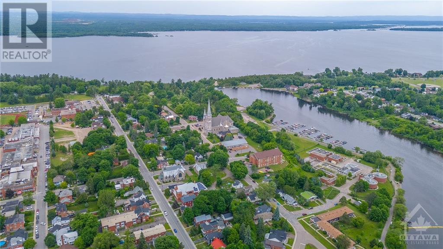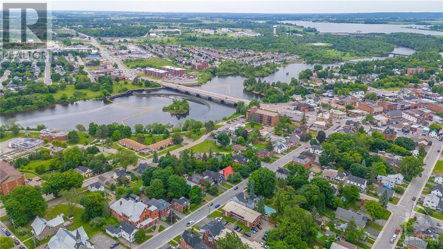4 卧室
2 浴室
中央空调
风热取暖
$769,900
Flooring: Tile, Flooring: Hardwood, Step back in time and experience the charm of this stunning 100+ year-old brick home nestled in the peaceful community of Arnprior. With its rich history and traditional architecture, this property is a true gem. The original brick exterior has been beautifully maintained, while the interior boasts large rooms, high ceilings, and ornate details. The spacious kitchen features a multitude of cabinets and ample countertop work space. This formal living room is perfect for entertaining and features a gas fireplace making it an ideal gathering place. 4 bedrooms are generously sized, with closet space. The full stone basement has been very well maintained and insulated. Enjoy the convenience of nearby amenities, parks, and schools. Perfect for families, professionals, and individuals seeking a serene lifestyle. With its prime location and unique character, this historic home is a must-see for anyone looking for a piece of history to call their own. Schedule your showing today!"" (id:44758)
房源概要
|
MLS® Number
|
X9517490 |
|
房源类型
|
民宅 |
|
临近地区
|
Arnprior |
|
社区名字
|
550 - Arnprior |
|
附近的便利设施
|
公园 |
|
总车位
|
3 |
|
结构
|
Deck |
详 情
|
浴室
|
2 |
|
地上卧房
|
4 |
|
总卧房
|
4 |
|
公寓设施
|
Fireplace(s) |
|
赠送家电包括
|
洗碗机, 烘干机, Hood 电扇, 冰箱, 炉子, 洗衣机 |
|
地下室进展
|
已完成 |
|
地下室类型
|
N/a (unfinished) |
|
施工种类
|
独立屋 |
|
空调
|
中央空调 |
|
外墙
|
砖 |
|
地基类型
|
石 |
|
供暖方式
|
天然气 |
|
供暖类型
|
压力热风 |
|
储存空间
|
2 |
|
类型
|
独立屋 |
|
设备间
|
市政供水 |
车 位
土地
|
英亩数
|
无 |
|
土地便利设施
|
公园 |
|
污水道
|
Sanitary Sewer |
|
土地深度
|
150 Ft |
|
土地宽度
|
33 Ft ,6 In |
|
不规则大小
|
33.5 X 150 Ft ; 0 |
|
规划描述
|
R2 |
房 间
| 楼 层 |
类 型 |
长 度 |
宽 度 |
面 积 |
|
二楼 |
主卧 |
3.5 m |
3.12 m |
3.5 m x 3.12 m |
|
二楼 |
卧室 |
4.57 m |
2.59 m |
4.57 m x 2.59 m |
|
二楼 |
卧室 |
3.65 m |
2.87 m |
3.65 m x 2.87 m |
|
二楼 |
卧室 |
2.74 m |
2.61 m |
2.74 m x 2.61 m |
|
二楼 |
其它 |
5.02 m |
2.43 m |
5.02 m x 2.43 m |
|
一楼 |
厨房 |
6.19 m |
4.26 m |
6.19 m x 4.26 m |
|
一楼 |
餐厅 |
4.41 m |
2.69 m |
4.41 m x 2.69 m |
|
一楼 |
客厅 |
6.55 m |
3.53 m |
6.55 m x 3.53 m |
|
一楼 |
Office |
3.91 m |
2.69 m |
3.91 m x 2.69 m |
设备间
https://www.realtor.ca/real-estate/27045123/241-john-street-arnprior-550-arnprior


