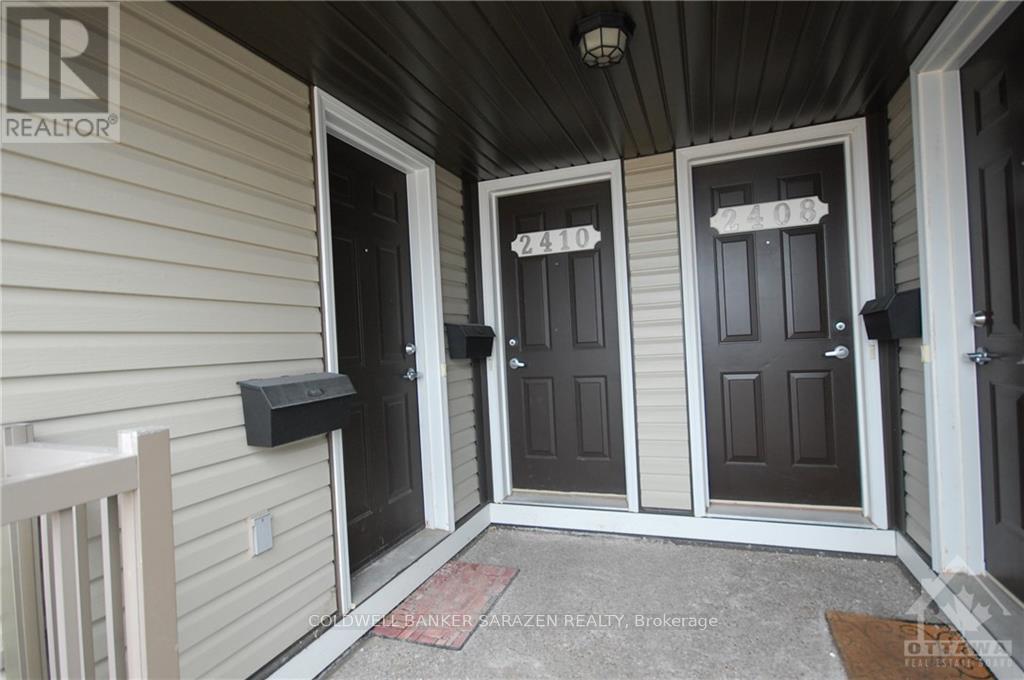2 卧室
3 浴室
1400 - 1599 sqft
中央空调
风热取暖
$2,400 Monthly
Beautiful and contemporary rare upper unit terrace home in the desirable community of Avalon. This 2 bedrooms, 2.5 bathrooms home features BERBER CARPETS 2023, a bright and open concept living room, dinning room and kitchen area perfect for entertaining, with an eating area that could be used for home office. Main floor also has a powder bathroom. Upper level features 2 large bedrooms, each with its own full en-suite bath. Laundry/storage conveniently located between both bedrooms. Unit has 2 balconies off the kitchen & master bedroom, & central air conditioning.1 PARKING SPACE included directly behind the unit + ample visitor parking! This property is located near everyday amenities on Innes Road to make your daily errands easier - excellent schools, groceries, restuarants. Public transit is at this home's doorstep for easy travel around the city. NO PETS, NO SMOKING. Rental applications with agreement to lease, ID, current full credit report & proof of income/employment. Available May 1, Deposit: 4800. Tenant pays all utilities. (id:44758)
房源概要
|
MLS® Number
|
X11997043 |
|
房源类型
|
民宅 |
|
社区名字
|
1118 - Avalon East |
|
社区特征
|
Pets Not Allowed |
|
特征
|
阳台, In Suite Laundry |
|
总车位
|
1 |
详 情
|
浴室
|
3 |
|
地上卧房
|
2 |
|
总卧房
|
2 |
|
公寓设施
|
Separate 电ity Meters |
|
赠送家电包括
|
洗碗机, 烘干机, 微波炉, 炉子, 洗衣机, 冰箱 |
|
空调
|
中央空调 |
|
外墙
|
砖, 乙烯基壁板 |
|
客人卫生间(不包含洗浴)
|
1 |
|
供暖方式
|
天然气 |
|
供暖类型
|
压力热风 |
|
内部尺寸
|
1400 - 1599 Sqft |
|
类型
|
联排别墅 |
车 位
土地
房 间
| 楼 层 |
类 型 |
长 度 |
宽 度 |
面 积 |
|
二楼 |
主卧 |
4.57 m |
3.96 m |
4.57 m x 3.96 m |
|
二楼 |
第二卧房 |
4.26 m |
4.26 m |
4.26 m x 4.26 m |
|
二楼 |
浴室 |
|
|
Measurements not available |
|
二楼 |
浴室 |
|
|
Measurements not available |
|
一楼 |
客厅 |
4.26 m |
5.18 m |
4.26 m x 5.18 m |
|
一楼 |
餐厅 |
3.35 m |
3.35 m |
3.35 m x 3.35 m |
|
一楼 |
厨房 |
2.43 m |
3.65 m |
2.43 m x 3.65 m |
|
一楼 |
衣帽间 |
2.43 m |
3.55 m |
2.43 m x 3.55 m |
https://www.realtor.ca/real-estate/27972097/2410-esprit-drive-ottawa-1118-avalon-east


















