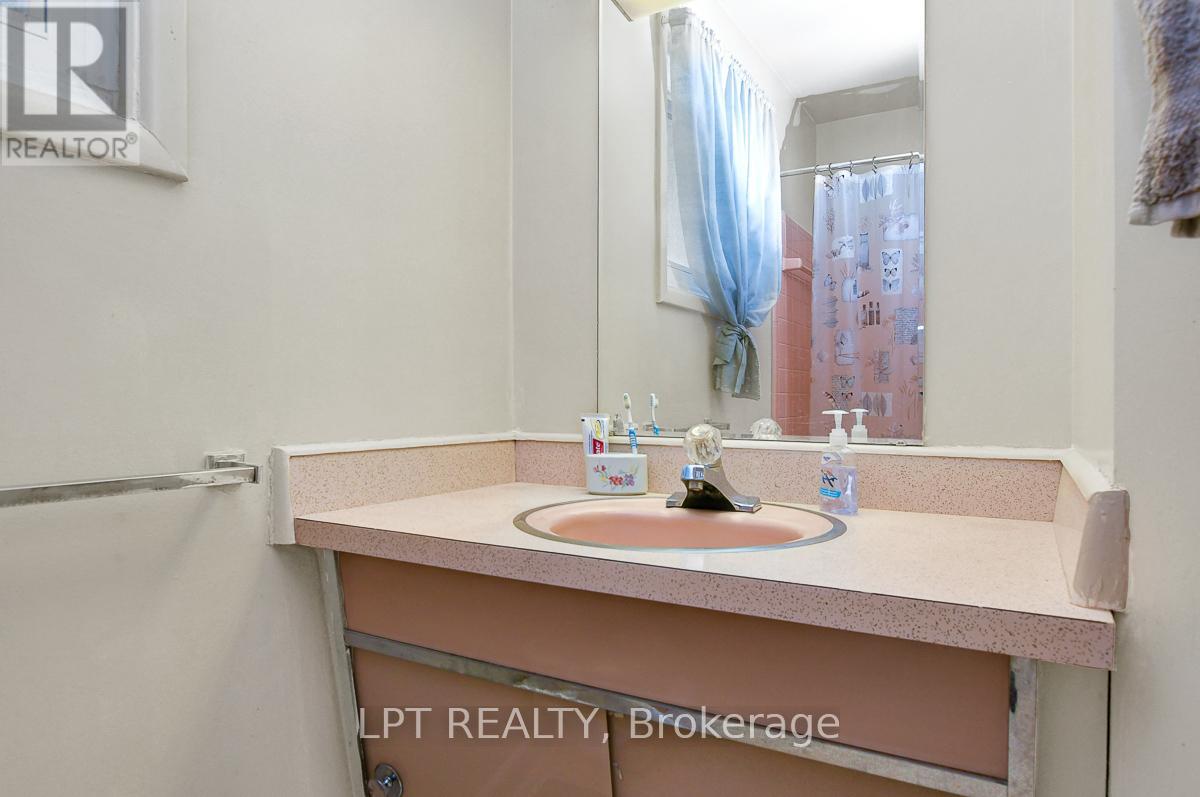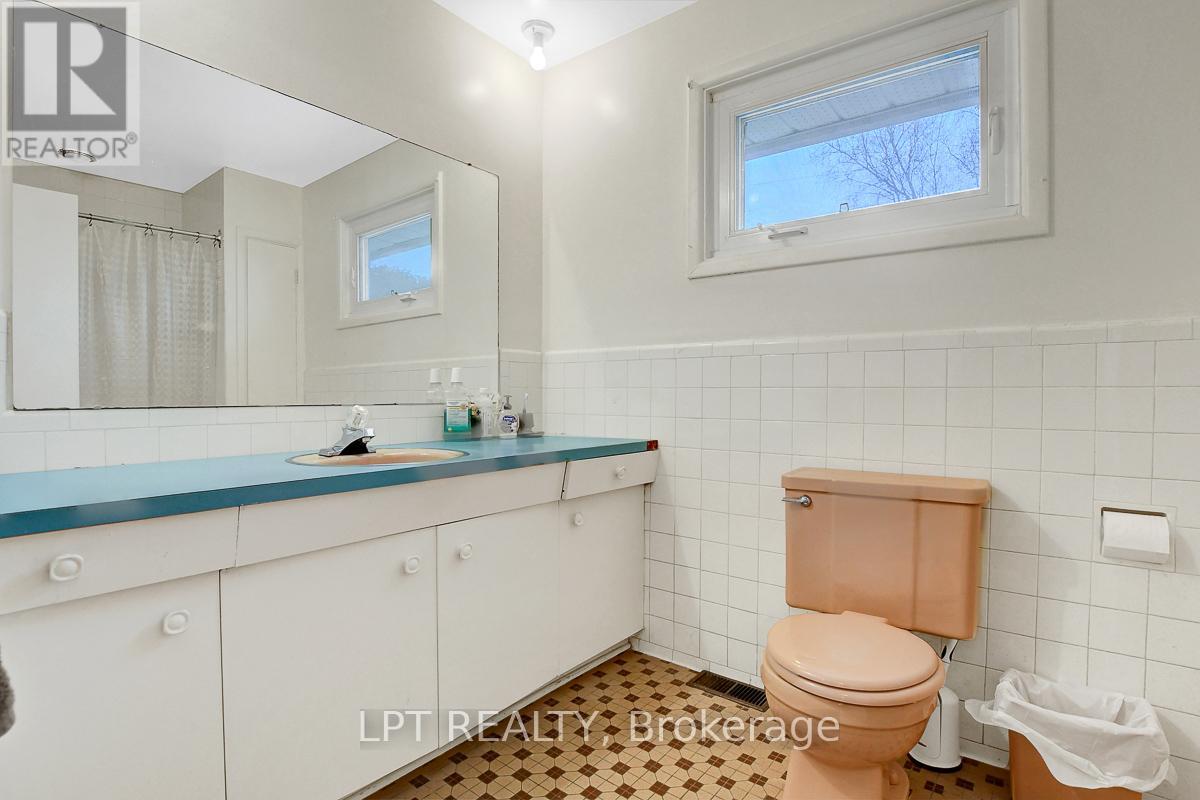5 卧室
3 浴室
1500 - 2000 sqft
壁炉
中央空调
风热取暖
$899,000
First time available in over 45 years. Two-storey, 5 Bed, 2.5 Bath, detached family home in Whitehaven. A fantastic 62' by 100' lot that offers a spacious fenced-in and hedged private backyard perfect for outdoor gatherings and even an addition. The main floor has a traditional layout with a bay window at the front of the house and a large eat-in kitchen. All the bedrooms are on the second level. Large primary bedroom with walk-in closet and 4-piece ensuite bath. The full-height basement provides a recreation room, storage & laundry. The garage features convenient inside entry, and has access to the back yard. Renovators and savvy buyers will appreciate the opportunity to renovate to their preference and maximize the homes potential. Roof new in 2023. 24-hour irrevocable on all offers. (id:44758)
房源概要
|
MLS® Number
|
X12060551 |
|
房源类型
|
民宅 |
|
社区名字
|
6204 - Whitehaven |
|
附近的便利设施
|
公共交通, 学校 |
|
设备类型
|
热水器 - Electric |
|
总车位
|
6 |
|
租赁设备类型
|
热水器 - Electric |
详 情
|
浴室
|
3 |
|
地上卧房
|
5 |
|
总卧房
|
5 |
|
公寓设施
|
Fireplace(s) |
|
赠送家电包括
|
洗碗机, 烘干机, 炉子, 洗衣机, 冰箱 |
|
地下室进展
|
部分完成 |
|
地下室类型
|
全部完成 |
|
施工种类
|
独立屋 |
|
空调
|
中央空调 |
|
外墙
|
砖, Steel |
|
壁炉
|
有 |
|
Fireplace Total
|
1 |
|
地基类型
|
混凝土浇筑 |
|
客人卫生间(不包含洗浴)
|
1 |
|
供暖方式
|
油 |
|
供暖类型
|
压力热风 |
|
储存空间
|
2 |
|
内部尺寸
|
1500 - 2000 Sqft |
|
类型
|
独立屋 |
|
设备间
|
市政供水 |
车 位
土地
|
英亩数
|
无 |
|
土地便利设施
|
公共交通, 学校 |
|
污水道
|
Sanitary Sewer |
|
土地深度
|
100 Ft ,10 In |
|
土地宽度
|
62 Ft |
|
不规则大小
|
62 X 100.9 Ft |
|
规划描述
|
住宅 |
房 间
| 楼 层 |
类 型 |
长 度 |
宽 度 |
面 积 |
|
二楼 |
浴室 |
3.04 m |
1.97 m |
3.04 m x 1.97 m |
|
二楼 |
主卧 |
4.97 m |
3.97 m |
4.97 m x 3.97 m |
|
二楼 |
浴室 |
2.66 m |
2.08 m |
2.66 m x 2.08 m |
|
二楼 |
第二卧房 |
4.47 m |
3.41 m |
4.47 m x 3.41 m |
|
二楼 |
第三卧房 |
4.56 m |
2.73 m |
4.56 m x 2.73 m |
|
二楼 |
Bedroom 4 |
4.21 m |
3.39 m |
4.21 m x 3.39 m |
|
二楼 |
Bedroom 5 |
3.46 m |
2.74 m |
3.46 m x 2.74 m |
|
地下室 |
娱乐,游戏房 |
8.1 m |
3.55 m |
8.1 m x 3.55 m |
|
地下室 |
设备间 |
10.02 m |
5.82 m |
10.02 m x 5.82 m |
|
一楼 |
客厅 |
5.73 m |
4.55 m |
5.73 m x 4.55 m |
|
一楼 |
餐厅 |
3.64 m |
3.32 m |
3.64 m x 3.32 m |
|
一楼 |
门厅 |
2.44 m |
1.22 m |
2.44 m x 1.22 m |
|
一楼 |
厨房 |
4.39 m |
4.35 m |
4.39 m x 4.35 m |
|
一楼 |
浴室 |
1.68 m |
1.33 m |
1.68 m x 1.33 m |
https://www.realtor.ca/real-estate/28117132/2412-rosewood-avenue-ottawa-6204-whitehaven








































