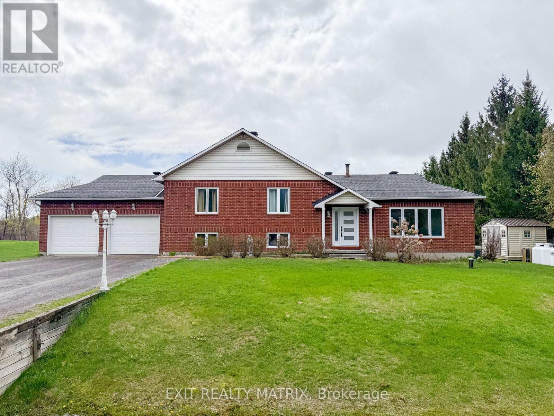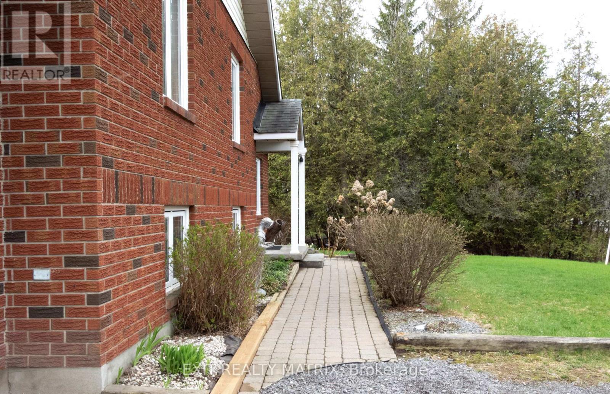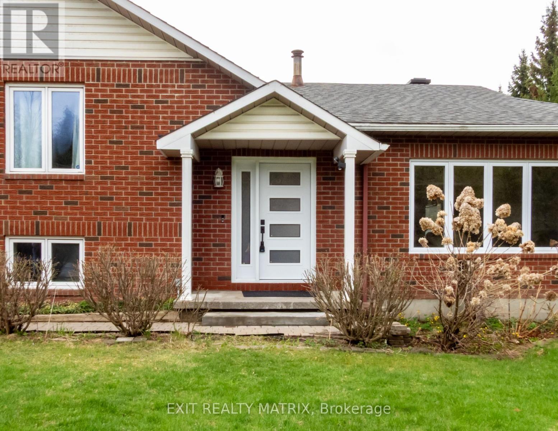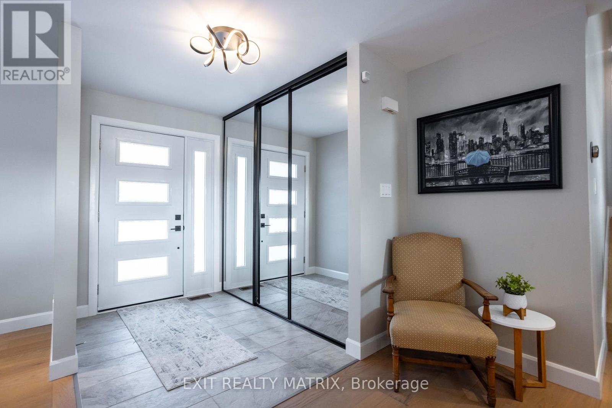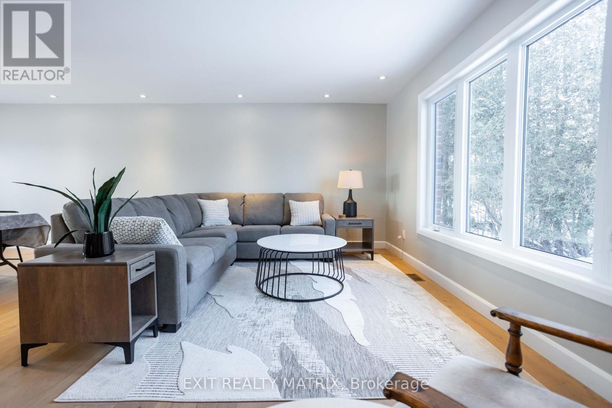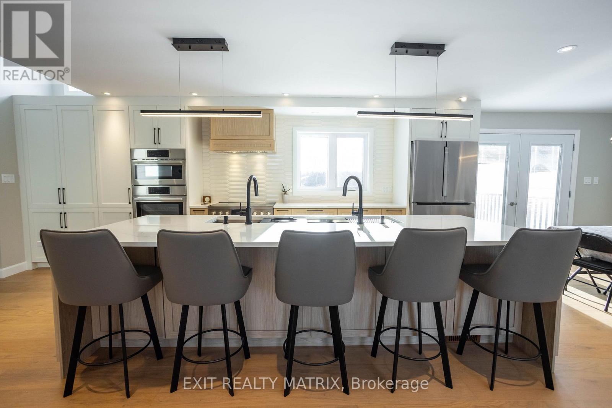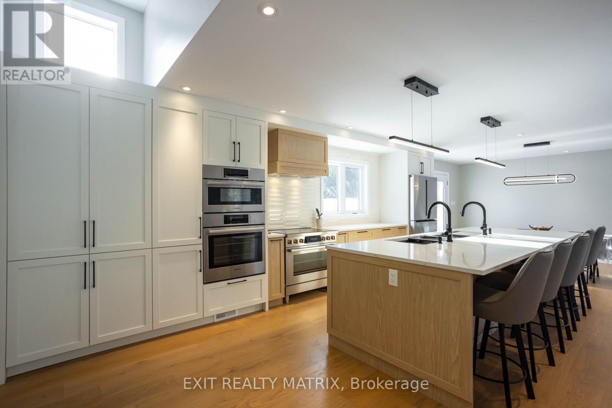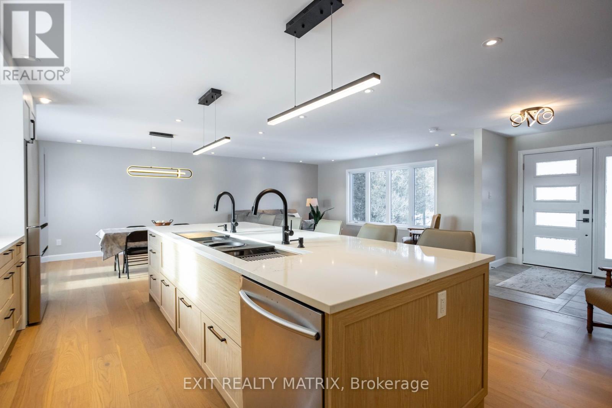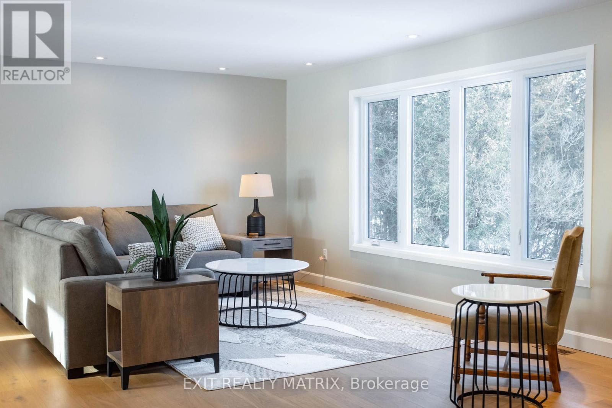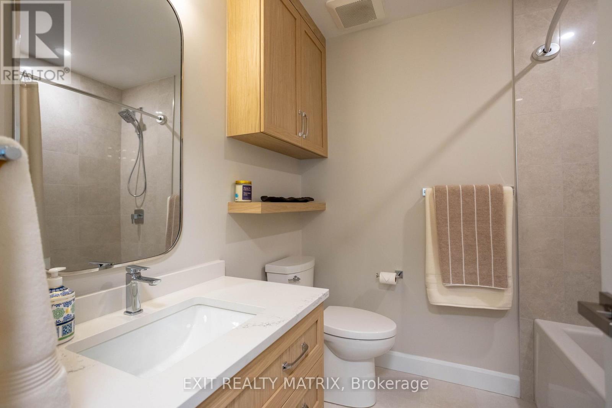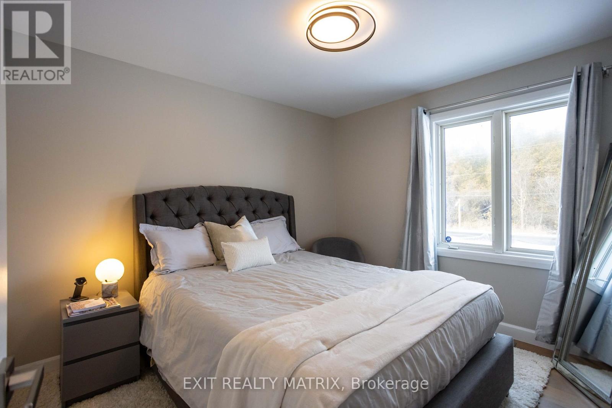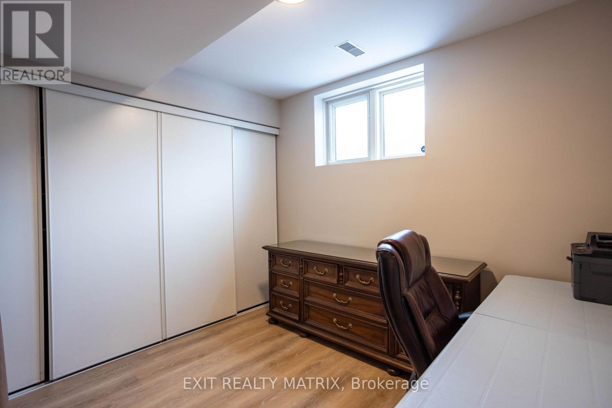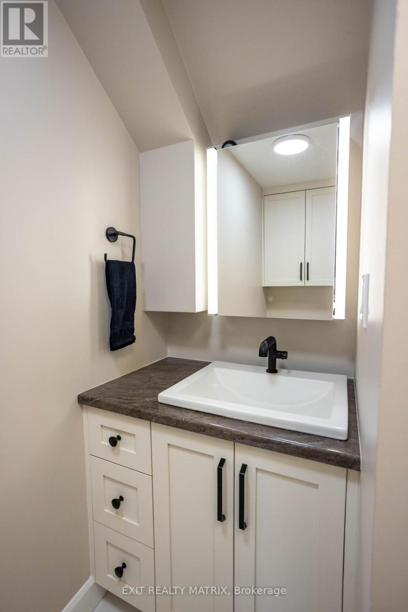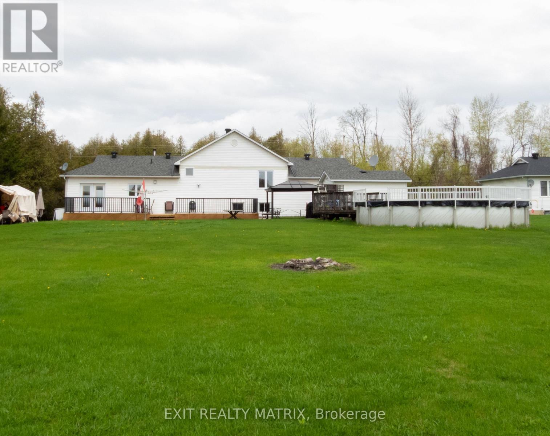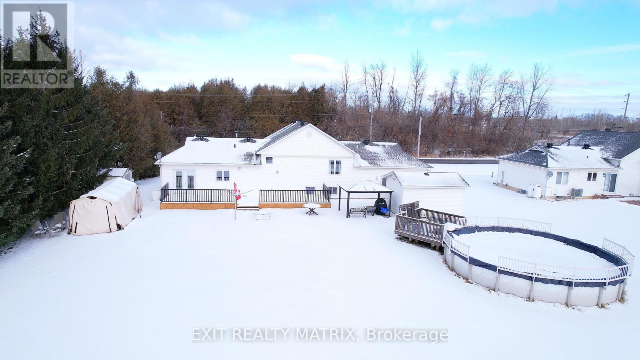5 卧室
4 浴室
1100 - 1500 sqft
壁炉
Above Ground Pool
中央空调
风热取暖
$1,299,000
Step into this stunning, completely renovated home just minutes from the new Hard Rock Casino (2025). Nestled on a large, flat lot with no rear neighbours, this property offers space for family living or multi-generational potential. The heart of the home is its custom-designed kitchen, featuring premium Bosch stainless steel appliances, a 12-foot quartz island with seating, a nearly 6-foot gallery sink, and three ovens perfect for entertaining or culinary enthusiasts. The pantry boasts floor to ceiling custom cabinetry with plenty of storage room. With sleek quartz counters and stunning cabinetry, every detail of this kitchen has been thoughtfully crafted. The open-concept main floor seamlessly combines the kitchen, dining, and living areas, all highlighted by warm hardwood floors. A spacious family room showcases a striking stone feature wall and a built-in gas fireplace, providing a cozy space for gatherings. This 5-bedroom home is thoughtfully designed for modern living, with 3 bedrooms on the upper level and 2 on the lower level. A well-placed laundry area is conveniently located midway between the bedrooms for added convenience.The fully finished basement features durable laminate flooring, making it ideal for extended family or guests. Outdoor living is equally impressive, with a 40-foot deck overlooking a sparkling above-ground pool, a perfect retreat for summer fun. The large yard provides endless possibilities for recreation, gardening, or relaxation. Additional features include an oversized 2-car garage with entry to the home and a Generac generator for peace of mind during power outages. The area also features 2 new French schools. Don't miss the opportunity to own this exceptional property where modern style, comfort, and practicality come together. Located just minutes from amenities, yet surrounded by serene landscapes, 2418 Rideau Rd is more than a house, its your next home. Schedule your private tour today! (id:44758)
房源概要
|
MLS® Number
|
X12161701 |
|
房源类型
|
民宅 |
|
社区名字
|
2603 - Riverside South |
|
特征
|
Sump Pump |
|
总车位
|
9 |
|
泳池类型
|
Above Ground Pool |
|
结构
|
棚 |
详 情
|
浴室
|
4 |
|
地上卧房
|
3 |
|
地下卧室
|
2 |
|
总卧房
|
5 |
|
Age
|
31 To 50 Years |
|
公寓设施
|
Fireplace(s) |
|
赠送家电包括
|
Garage Door Opener Remote(s), Central Vacuum, Water Heater, Water Softener, 烤箱, 炉子, 冰箱 |
|
地下室进展
|
已装修 |
|
地下室类型
|
N/a (finished) |
|
施工种类
|
独立屋 |
|
Construction Style Split Level
|
Sidesplit |
|
空调
|
中央空调 |
|
外墙
|
砖 |
|
壁炉
|
有 |
|
Fireplace Total
|
1 |
|
地基类型
|
混凝土 |
|
客人卫生间(不包含洗浴)
|
1 |
|
供暖方式
|
Propane |
|
供暖类型
|
压力热风 |
|
内部尺寸
|
1100 - 1500 Sqft |
|
类型
|
独立屋 |
|
设备间
|
Drilled Well |
车 位
土地
|
英亩数
|
无 |
|
污水道
|
Septic System |
|
土地深度
|
247 Ft ,6 In |
|
土地宽度
|
116 Ft ,8 In |
|
不规则大小
|
116.7 X 247.5 Ft |
|
规划描述
|
Rural / 住宅 |
房 间
| 楼 层 |
类 型 |
长 度 |
宽 度 |
面 积 |
|
二楼 |
卧室 |
4.33 m |
3.06 m |
4.33 m x 3.06 m |
|
二楼 |
第二卧房 |
3.88 m |
2.67 m |
3.88 m x 2.67 m |
|
二楼 |
第三卧房 |
3.05 m |
3.34 m |
3.05 m x 3.34 m |
|
地下室 |
娱乐,游戏房 |
10.55 m |
2.98 m |
10.55 m x 2.98 m |
|
Lower Level |
Bedroom 4 |
3.08 m |
2.97 m |
3.08 m x 2.97 m |
|
Lower Level |
Bedroom 5 |
2.95 m |
2.97 m |
2.95 m x 2.97 m |
|
Lower Level |
洗衣房 |
4.76 m |
1.87 m |
4.76 m x 1.87 m |
|
Lower Level |
起居室 |
6.04 m |
2.86 m |
6.04 m x 2.86 m |
|
一楼 |
客厅 |
7.98 m |
3.42 m |
7.98 m x 3.42 m |
|
一楼 |
餐厅 |
2.82 m |
4.01 m |
2.82 m x 4.01 m |
|
一楼 |
厨房 |
6.5 m |
4.01 m |
6.5 m x 4.01 m |
设备间
https://www.realtor.ca/real-estate/28341963/2418-rideau-road-ottawa-2603-riverside-south


