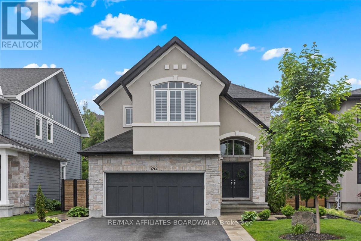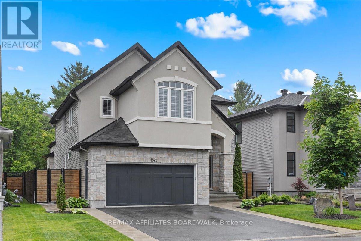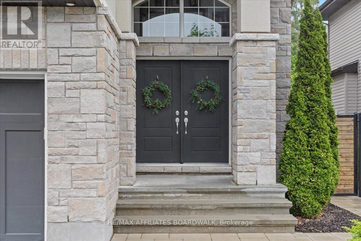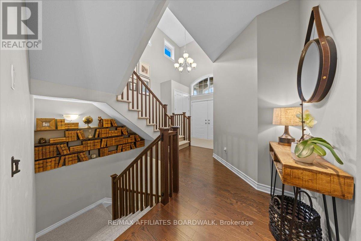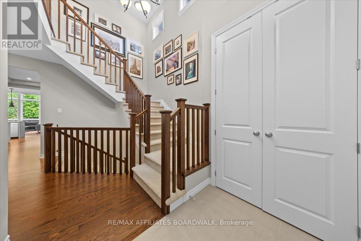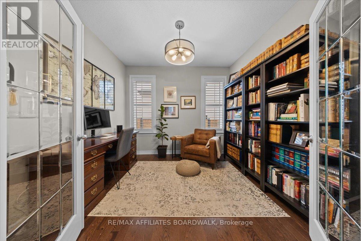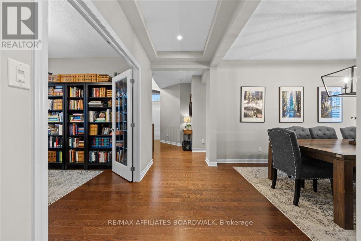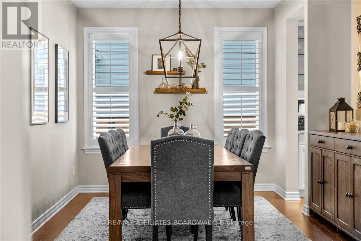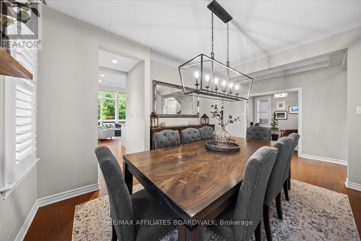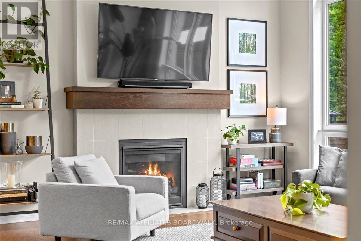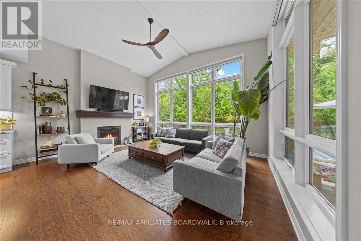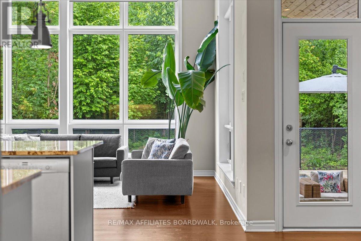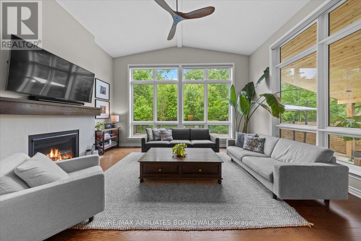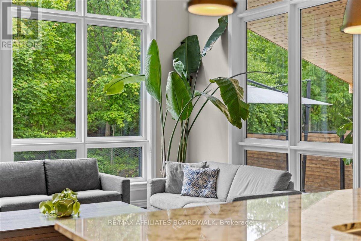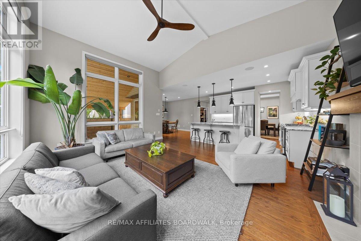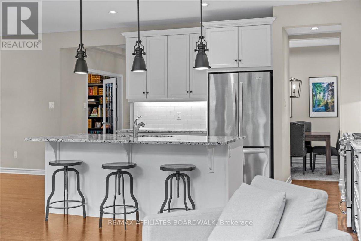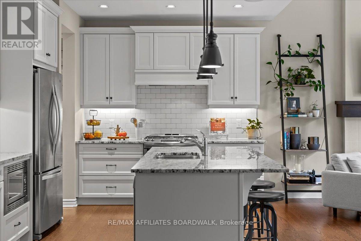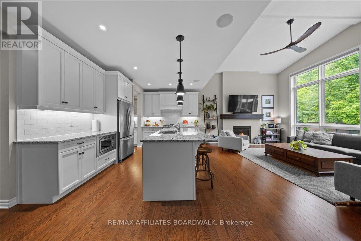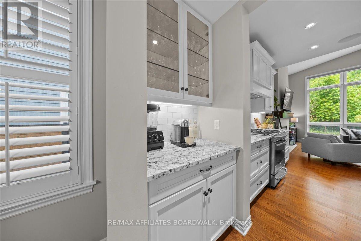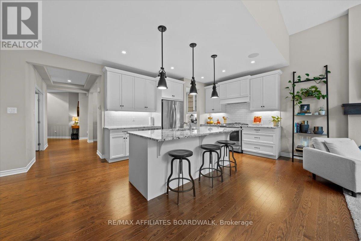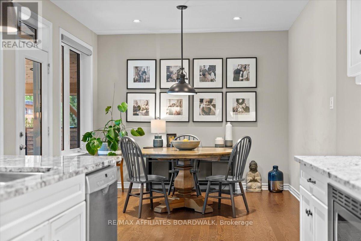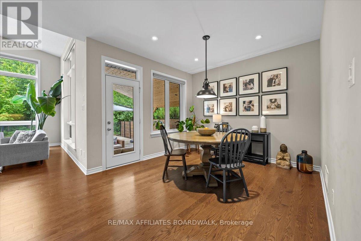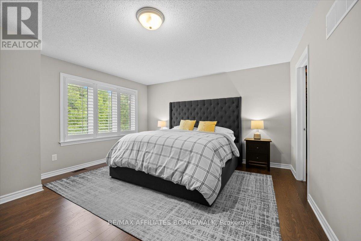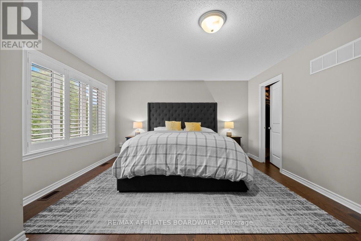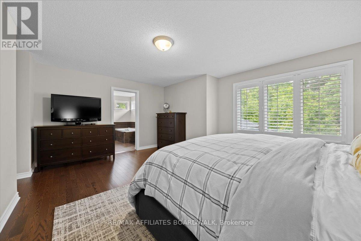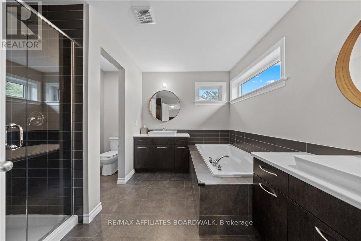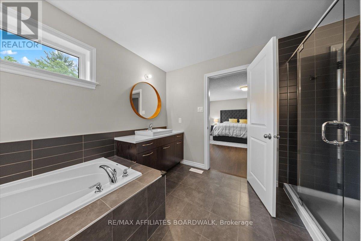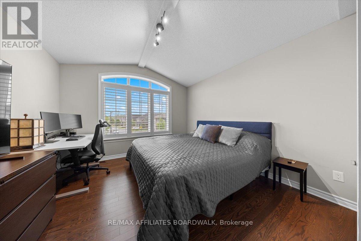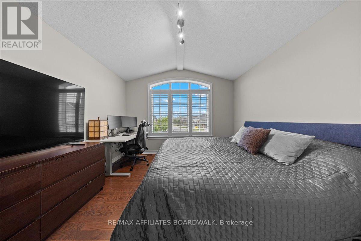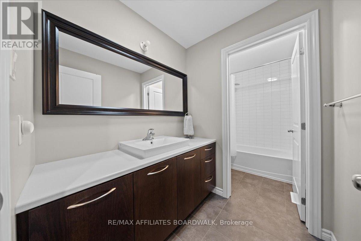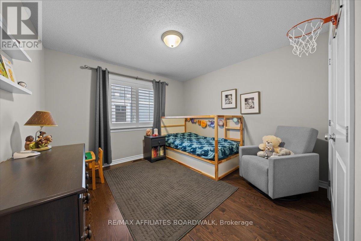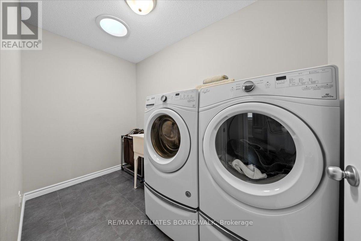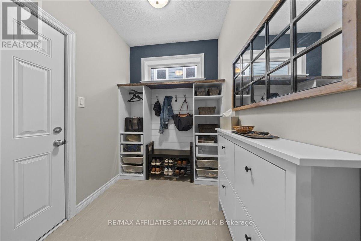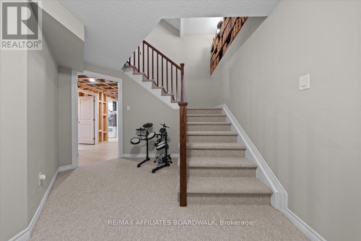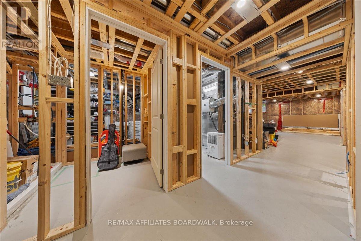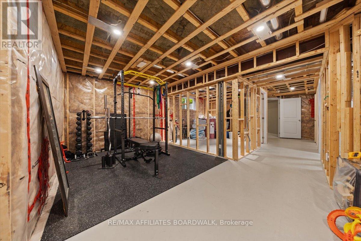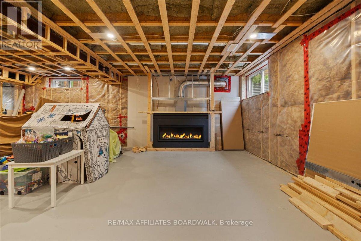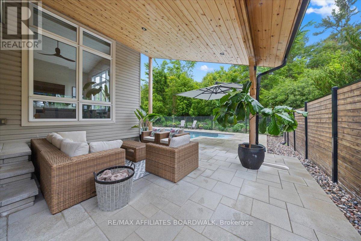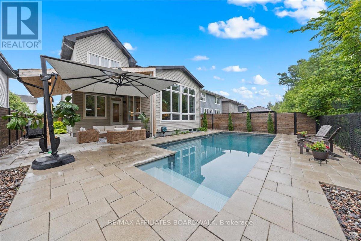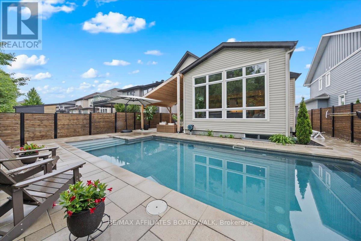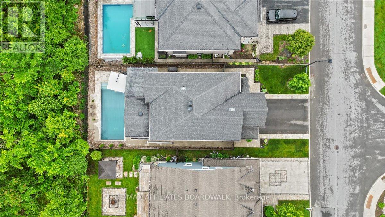4 卧室
3 浴室
2500 - 3000 sqft
壁炉
Inground Pool
中央空调
风热取暖
Landscaped
$1,399,900
Welcome to this exceptional 4-bedroom, 3-bathroom detached home in prestigious Richardson Ridge, Kanata. Situated on a premium lot with no rear neighbours, this home offers unmatched privacy and a resort-style backyard complete with an inground saltwater pool, covered outdoor living area, and fully landscaped groundsperfect for entertaining or relaxing in style.Inside, you'll find a bright and spacious layout featuring an open-concept main floor with hardwood floors, a gourmet kitchen with granite countertops and stainless steel appliances, and a cozy family room with a gas fireplace. The upper level boasts a luxurious primary retreat with a spa-like ensuite and walk-in closet, plus three additional bedrooms offering plenty of space for family or guests.The lower level is framed, wired, and plumbed, and ready for your finishing touches. Its been laid out for a large rec room, wet bar, home gym, lower-level bedroom, and full bathroomoffering the perfect opportunity to customize and expand your living space.A double-car garage and large driveway provide ample parking and storage.Located in one of Kanatas most sought-after communities, Richardson Ridge is known for its modern homes, scenic natural landscapes, and top-tier schools. Enjoy easy access to parks, walking trails, the Richcraft Recreation Complex, Kanata Centrum, and major commuting routes.This is a rare opportunity to own a beautiful, move-in ready home with future potential in an unbeatable location. Dont miss it! (id:44758)
房源概要
|
MLS® Number
|
X12218533 |
|
房源类型
|
民宅 |
|
社区名字
|
9007 - Kanata - Kanata Lakes/Heritage Hills |
|
特征
|
树木繁茂的地区 |
|
总车位
|
4 |
|
泳池类型
|
Inground Pool |
|
结构
|
Patio(s) |
详 情
|
浴室
|
3 |
|
地上卧房
|
4 |
|
总卧房
|
4 |
|
公寓设施
|
Fireplace(s) |
|
赠送家电包括
|
烘干机, 微波炉, 炉子, 洗衣机, 冰箱 |
|
地下室进展
|
已完成 |
|
地下室类型
|
N/a (unfinished) |
|
施工种类
|
独立屋 |
|
空调
|
中央空调 |
|
外墙
|
石, 灰泥 |
|
壁炉
|
有 |
|
Fireplace Total
|
1 |
|
地基类型
|
混凝土浇筑 |
|
客人卫生间(不包含洗浴)
|
1 |
|
供暖方式
|
天然气 |
|
供暖类型
|
压力热风 |
|
储存空间
|
2 |
|
内部尺寸
|
2500 - 3000 Sqft |
|
类型
|
独立屋 |
|
设备间
|
市政供水 |
车 位
土地
|
英亩数
|
无 |
|
围栏类型
|
Fenced Yard |
|
Landscape Features
|
Landscaped |
|
污水道
|
Sanitary Sewer |
|
土地深度
|
109 Ft ,9 In |
|
土地宽度
|
46 Ft ,10 In |
|
不规则大小
|
46.9 X 109.8 Ft |
|
规划描述
|
住宅 |
房 间
| 楼 层 |
类 型 |
长 度 |
宽 度 |
面 积 |
|
二楼 |
主卧 |
5.14 m |
4.76 m |
5.14 m x 4.76 m |
|
二楼 |
卧室 |
3.56 m |
3.31 m |
3.56 m x 3.31 m |
|
二楼 |
卧室 |
3.37 m |
4.09 m |
3.37 m x 4.09 m |
|
二楼 |
卧室 |
3.55 m |
3.26 m |
3.55 m x 3.26 m |
|
一楼 |
Eating Area |
3.21 m |
3.27 m |
3.21 m x 3.27 m |
|
一楼 |
客厅 |
5.28 m |
3.81 m |
5.28 m x 3.81 m |
|
一楼 |
餐厅 |
4.08 m |
3.46 m |
4.08 m x 3.46 m |
|
一楼 |
厨房 |
5.28 m |
3.95 m |
5.28 m x 3.95 m |
|
一楼 |
门厅 |
2.06 m |
1.21 m |
2.06 m x 1.21 m |
https://www.realtor.ca/real-estate/28464178/242-escarpment-crescent-ottawa-9007-kanata-kanata-lakesheritage-hills


