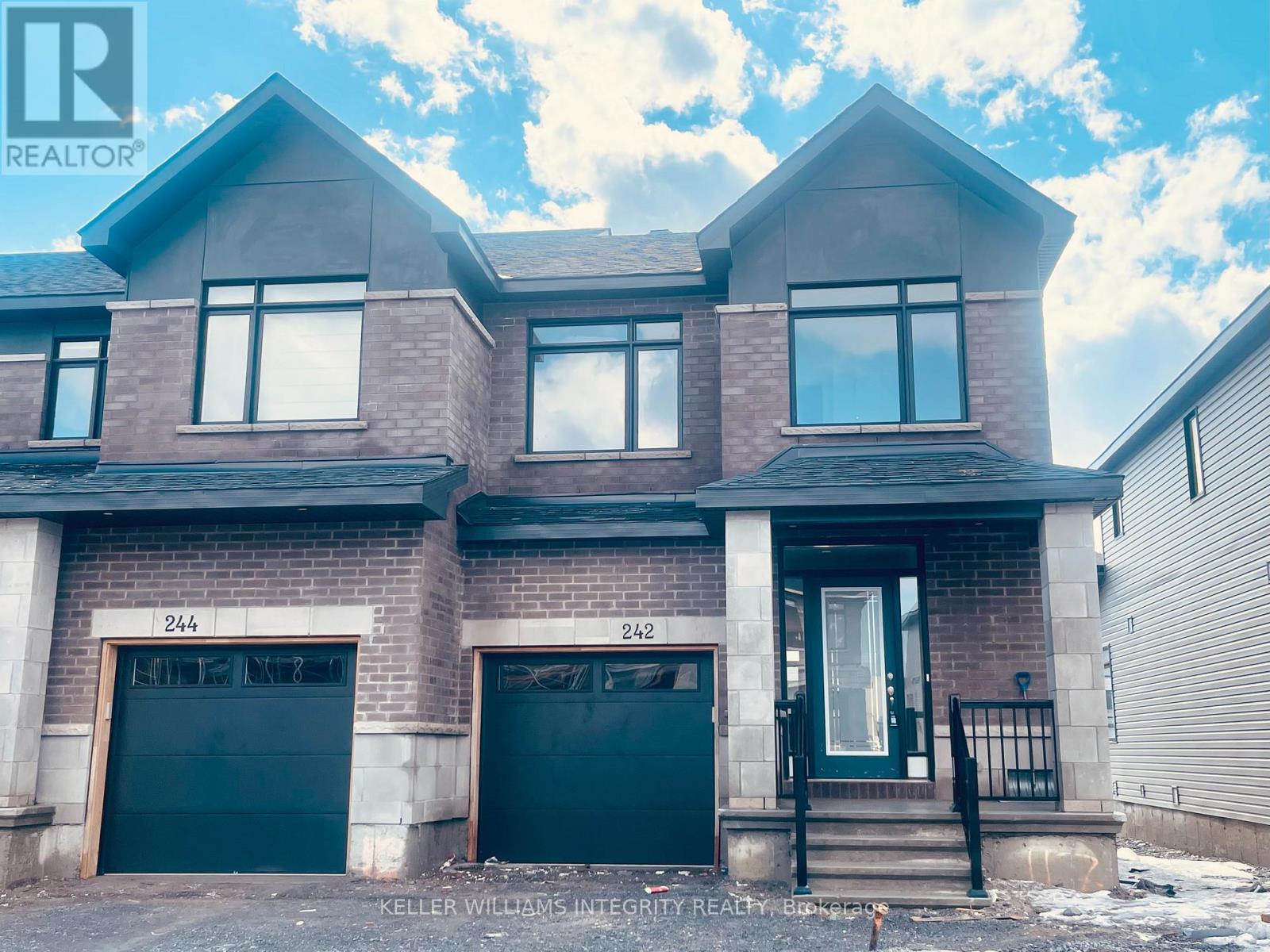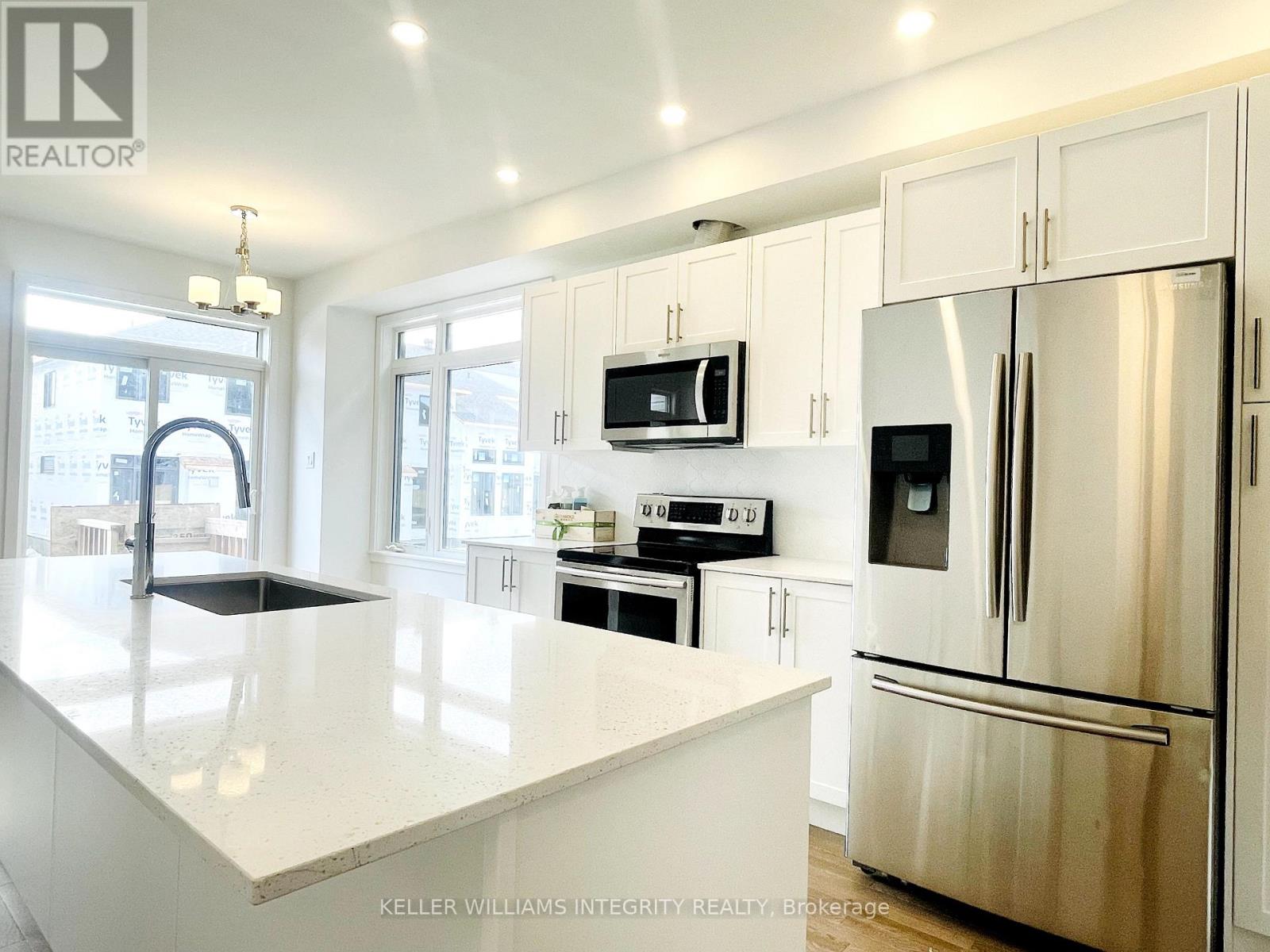3 卧室
3 浴室
1500 - 2000 sqft
壁炉
中央空调
风热取暖
$2,700 Monthly
Imagine stepping into this stunning 3-bed, 3-bath, END-UNIT townhome, nestled in the family-friendly community of Westwood between Kanata and Stittsville. As you walk through the front door, you're greeted by a bright and spacious tiled foyer, leading into a warm and inviting main floor. Feel the elegance underfoot with oak hardwood flooring and admire the airy ambiance created by the 9' ceilings. The open-concept living area, featuring a cozy fireplace, while the dining space, bathed in natural light from large windows, is perfect for hosting friends and family. The kitchen is a showstopper, a chef's dream with its sleek quartz countertops, a generous island, and a breakfast bar, ready for casual mornings or lively gatherings. Head upstairs, where three bedrooms await, including a serene primary suite complete with a walk-in closet and ensuite. Additional 2 generously-sized bedrooms, complemented by a modern full bath. Explore the fully finished basement, a versatile space for perfect for recreational room, a home gym, or a playroom. Plenty of storage and a convenient laundry area. Step outside and find yourself just minutes from the worlds longest network of recreational trails. Take a stroll to Putney Woodland Park or the Trans Canada Trail. With nearby shopping at Walmart, Real Canadian Superstore, Costco, and easy access to Highway 417, this home offers the perfect blend of tranquility and convenience. Contact us and schedule your private viewing today! NOTE: Rental application form, Proof of Income (T4 or Letter of Employment or 3 month pay stubs), photo IDs, and Full Credit Report with scores are required. / For showing requests without a Real Estate Agent, kindly complete this form: https://forms.gle/ipn4J9gEVMFfC5uE8. We will contact you shortly after receiving your submission. Please DO NOT contact the Listing Agent directly. (id:44758)
房源概要
|
MLS® Number
|
X12190769 |
|
房源类型
|
民宅 |
|
社区名字
|
8203 - Stittsville (South) |
|
总车位
|
2 |
详 情
|
浴室
|
3 |
|
地上卧房
|
3 |
|
总卧房
|
3 |
|
赠送家电包括
|
Garage Door Opener Remote(s), 洗碗机, 烘干机, 炉子, 洗衣机, 冰箱 |
|
地下室进展
|
已装修 |
|
地下室类型
|
全完工 |
|
施工种类
|
附加的 |
|
空调
|
中央空调 |
|
外墙
|
砖, 乙烯基壁板 |
|
壁炉
|
有 |
|
地基类型
|
混凝土浇筑 |
|
客人卫生间(不包含洗浴)
|
1 |
|
供暖方式
|
天然气 |
|
供暖类型
|
压力热风 |
|
储存空间
|
2 |
|
内部尺寸
|
1500 - 2000 Sqft |
|
类型
|
联排别墅 |
|
设备间
|
市政供水 |
车 位
土地
|
英亩数
|
无 |
|
污水道
|
Sanitary Sewer |
|
土地深度
|
98 Ft ,4 In |
|
土地宽度
|
25 Ft ,2 In |
|
不规则大小
|
25.2 X 98.4 Ft |
房 间
| 楼 层 |
类 型 |
长 度 |
宽 度 |
面 积 |
|
二楼 |
主卧 |
3.98 m |
4.01 m |
3.98 m x 4.01 m |
|
二楼 |
浴室 |
|
|
Measurements not available |
|
二楼 |
第二卧房 |
2.87 m |
3.09 m |
2.87 m x 3.09 m |
|
二楼 |
第三卧房 |
2.94 m |
3.68 m |
2.94 m x 3.68 m |
|
二楼 |
浴室 |
|
|
Measurements not available |
|
地下室 |
娱乐,游戏房 |
|
|
Measurements not available |
|
地下室 |
洗衣房 |
|
|
Measurements not available |
|
一楼 |
门厅 |
|
|
Measurements not available |
|
一楼 |
餐厅 |
3.22 m |
3.12 m |
3.22 m x 3.12 m |
|
一楼 |
厨房 |
2.69 m |
3.6 m |
2.69 m x 3.6 m |
|
一楼 |
客厅 |
3.22 m |
4.29 m |
3.22 m x 4.29 m |
|
一楼 |
浴室 |
|
|
Measurements not available |
https://www.realtor.ca/real-estate/28404803/242-finsbury-avenue-ottawa-8203-stittsville-south


















