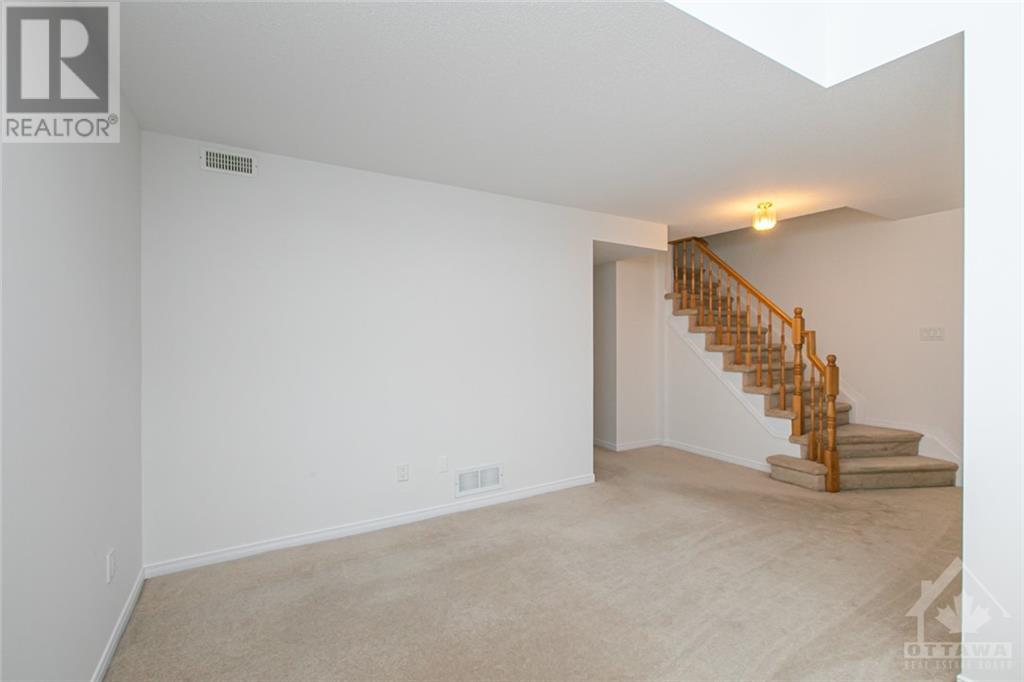242 Gershwin Ottawa, Ontario K2H 1G5

2 卧室
2 浴室
风热取暖
$389,000管理费,Insurance
$475 每月
管理费,Insurance
$475 每月Flooring: Hardwood, Welcome to this beautiful terrace home, offering the perfect blend of modern living and timeless charm. Situated in the heart of Westcliffe Estates. Eat in Kitchen with ample counter space and convenient breakfast bar. Open concept living/dining room, main floor laundry and powder room. Spacious 2 bedrooms, den, full bathroom on the lower floor. A dedicated parking space ensures that you always have a convenient and secure spot for your vehicle. Don’t miss the opportunity to make this stunning terrace home your own., Flooring: Linoleum, Flooring: Carpet Wall To Wall (id:44758)
房源概要
| MLS® Number | X9521272 |
| 房源类型 | 民宅 |
| 临近地区 | Westcliffe Estates |
| 社区名字 | 7802 - Westcliffe Estates |
| 附近的便利设施 | 公共交通, 公园 |
| 社区特征 | Pets Allowed |
| 总车位 | 1 |
详 情
| 浴室 | 2 |
| 地下卧室 | 2 |
| 总卧房 | 2 |
| 赠送家电包括 | 洗碗机, 烘干机, 冰箱, 炉子, 洗衣机 |
| 地下室进展 | 已装修 |
| 地下室类型 | 全完工 |
| 外墙 | 砖 |
| 地基类型 | 混凝土 |
| 供暖方式 | 天然气 |
| 供暖类型 | 压力热风 |
| 储存空间 | 2 |
| 类型 | 公寓 |
| 设备间 | 市政供水 |
土地
| 英亩数 | 无 |
| 土地便利设施 | 公共交通, 公园 |
| 规划描述 | 住宅 |
房 间
| 楼 层 | 类 型 | 长 度 | 宽 度 | 面 积 |
|---|---|---|---|---|
| Lower Level | 家庭房 | 5.89 m | 3.86 m | 5.89 m x 3.86 m |
| Lower Level | 主卧 | 3.04 m | 4.57 m | 3.04 m x 4.57 m |
| Lower Level | 卧室 | 2.76 m | 3.53 m | 2.76 m x 3.53 m |
| Lower Level | 浴室 | Measurements not available | ||
| 一楼 | 厨房 | 2.94 m | 2.87 m | 2.94 m x 2.87 m |
| 一楼 | 客厅 | 4.74 m | 3.88 m | 4.74 m x 3.88 m |
| 一楼 | 餐厅 | 2.97 m | 2.61 m | 2.97 m x 2.61 m |
| 一楼 | 餐厅 | 3.73 m | 2.89 m | 3.73 m x 2.89 m |
| 一楼 | 浴室 | Measurements not available |
https://www.realtor.ca/real-estate/27468105/242-gershwin-ottawa-7802-westcliffe-estates

















