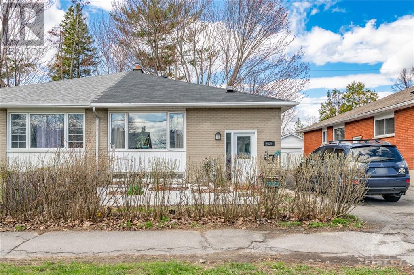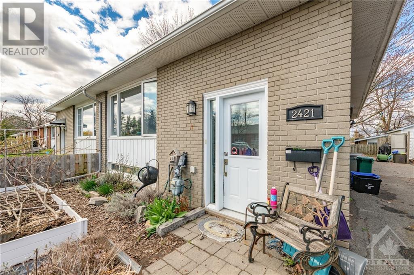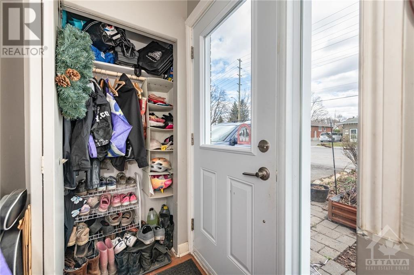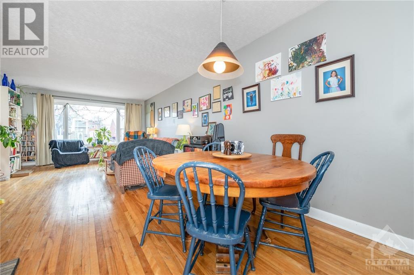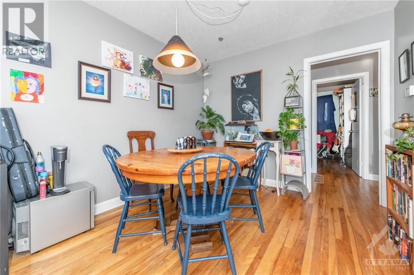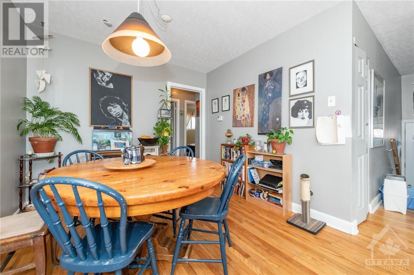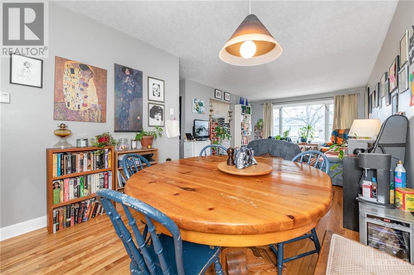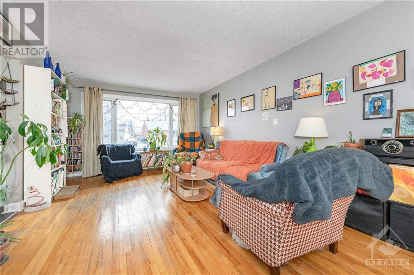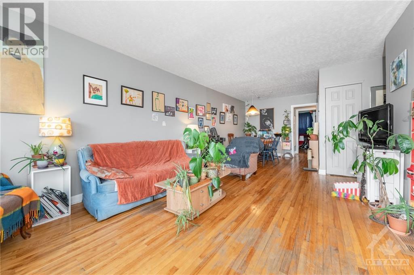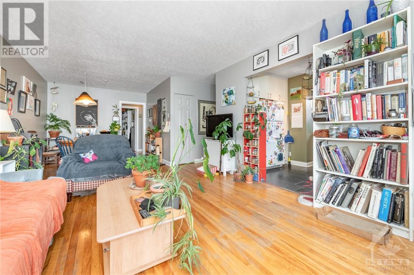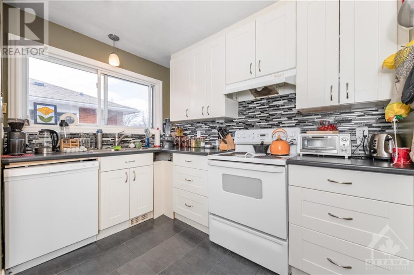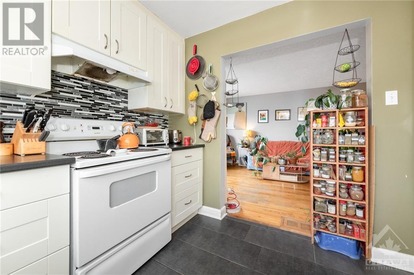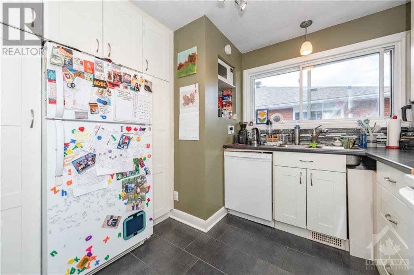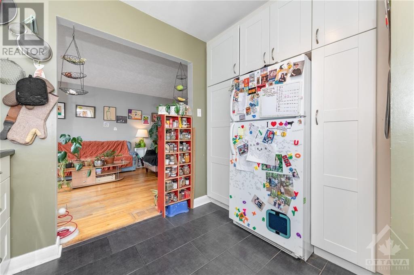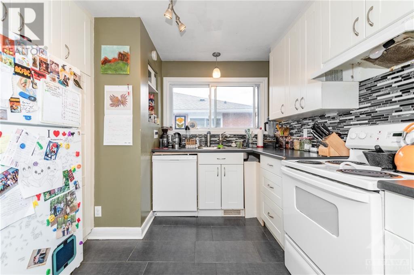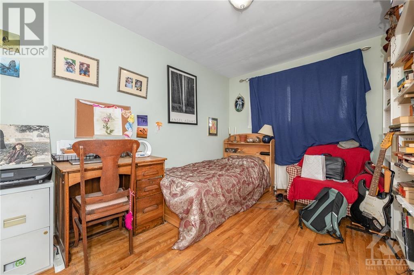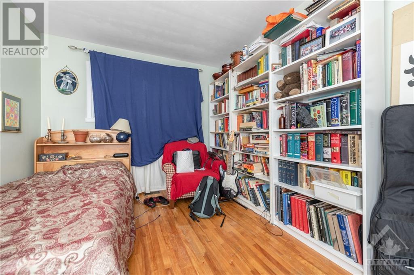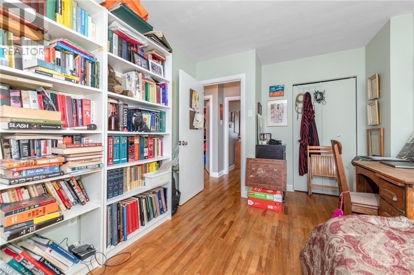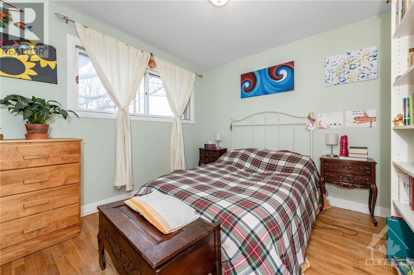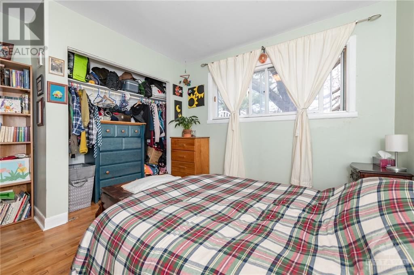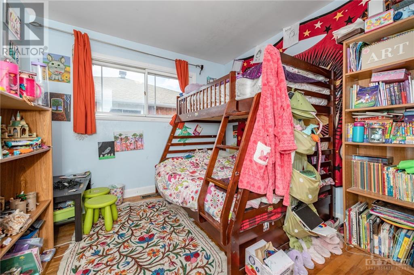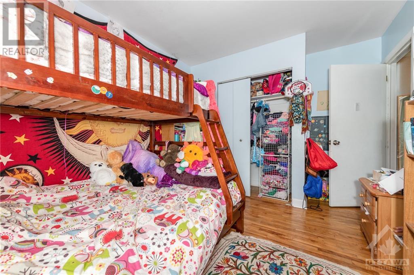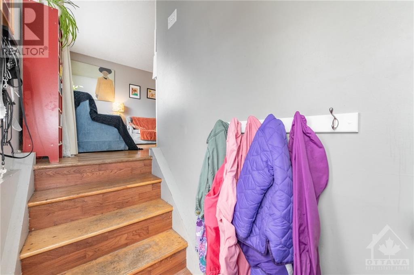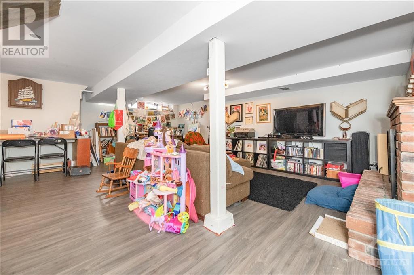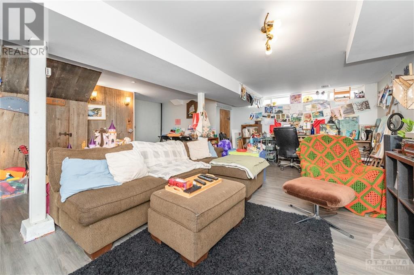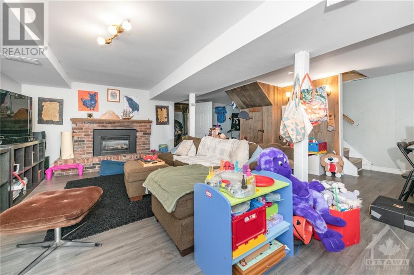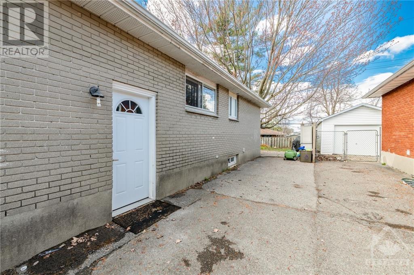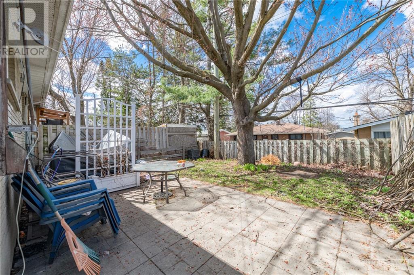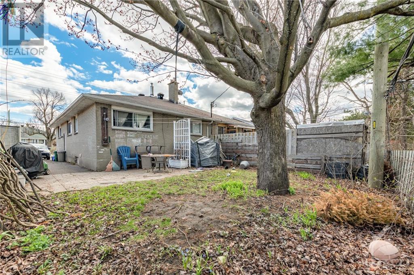3 卧室
1 浴室
平房
壁炉
中央空调
风热取暖
$549,900
Flooring: Tile, Flooring: Hardwood, This affordable 3 bedroom semi-detached bungalow is located close to everything. Only 1 block away from the future Iris O-Train station as well as local convenience stores, schools, grocery stores, Algonquin College, and more. 3 good sized bedrooms all on the main level. Updated open concept kitchen. Newer roof, some newer vinyl windows. Brand new furnace and A/C (2024). Hardwood floors throughout main level. Finished lower level with large family room with cozy gas fireplace, laundry room and plenty of storage. Basement has shower installed in Laundry room and could easily be renovated to have a full second bathroom. Good sized back yard. Enough parking space for 4 cars. (id:44758)
房源概要
|
MLS® Number
|
X9515432 |
|
房源类型
|
民宅 |
|
临近地区
|
Queensway Terrace South |
|
社区名字
|
6302 - Parkway Park |
|
附近的便利设施
|
公共交通 |
|
总车位
|
4 |
详 情
|
浴室
|
1 |
|
地上卧房
|
3 |
|
总卧房
|
3 |
|
公寓设施
|
Fireplace(s) |
|
赠送家电包括
|
Water Heater, 洗碗机, 烘干机, Hood 电扇, 炉子, 洗衣机, 冰箱 |
|
建筑风格
|
平房 |
|
地下室进展
|
已装修 |
|
地下室类型
|
全完工 |
|
施工种类
|
Semi-detached |
|
空调
|
中央空调 |
|
外墙
|
砖 |
|
壁炉
|
有 |
|
Fireplace Total
|
1 |
|
地基类型
|
水泥 |
|
供暖方式
|
天然气 |
|
供暖类型
|
压力热风 |
|
储存空间
|
1 |
|
类型
|
独立屋 |
|
设备间
|
市政供水 |
土地
|
英亩数
|
无 |
|
土地便利设施
|
公共交通 |
|
污水道
|
Sanitary Sewer |
|
土地深度
|
95 Ft |
|
土地宽度
|
32 Ft |
|
不规则大小
|
32 X 95 Ft ; 0 |
|
规划描述
|
住宅 |
房 间
| 楼 层 |
类 型 |
长 度 |
宽 度 |
面 积 |
|
Lower Level |
家庭房 |
7.51 m |
5.61 m |
7.51 m x 5.61 m |
|
Lower Level |
洗衣房 |
|
|
Measurements not available |
|
一楼 |
厨房 |
3.17 m |
2.79 m |
3.17 m x 2.79 m |
|
一楼 |
餐厅 |
2.81 m |
2.66 m |
2.81 m x 2.66 m |
|
一楼 |
客厅 |
5.18 m |
3.7 m |
5.18 m x 3.7 m |
|
一楼 |
主卧 |
4.34 m |
2.79 m |
4.34 m x 2.79 m |
|
一楼 |
卧室 |
3.73 m |
2.92 m |
3.73 m x 2.92 m |
|
一楼 |
卧室 |
3.73 m |
2.92 m |
3.73 m x 2.92 m |
|
一楼 |
浴室 |
|
|
Measurements not available |
https://www.realtor.ca/real-estate/26760683/2421-iris-street-ottawa-6302-parkway-park


