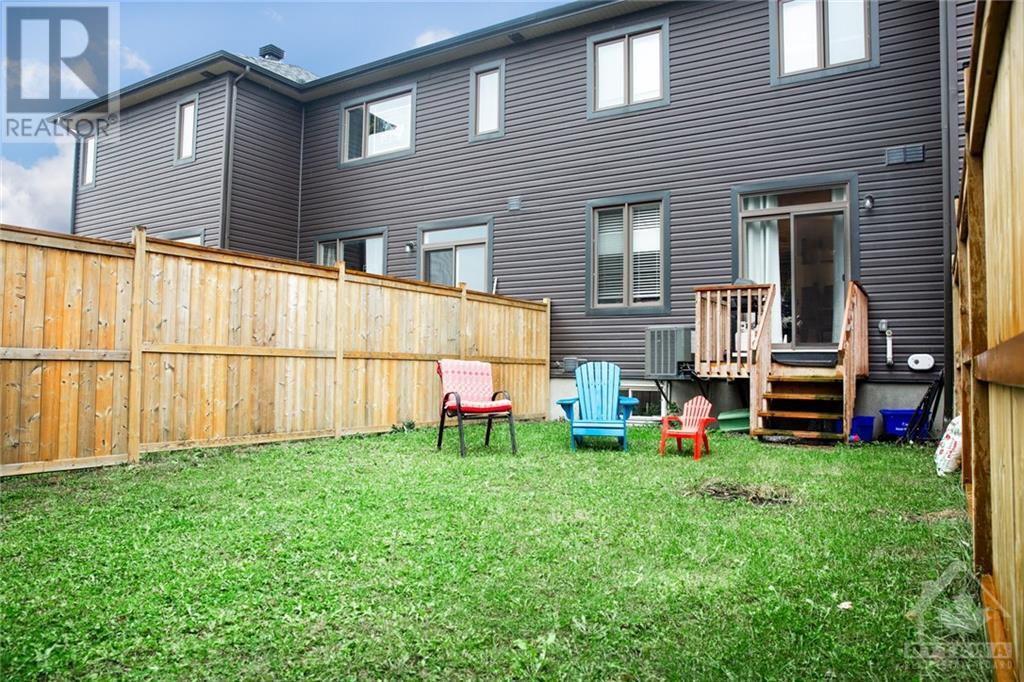3 卧室
3 浴室
中央空调, 换气器
风热取暖
$2,600 Monthly
24-HOUR NOTICE REQUIRED FOR ALL SHOWINGS. Walk into this beautiful townhouse with open concept living space throughout the main floor. The granite countertops in the kitchen, with tiled floors, provides plenty of cooking space for your cooking needs, while hardwood covers the dining room and living room. The Kanata South Supercenter is nearby for your shopping needs. Full credit report, rental application (fully completed), copy of employment letter, and copies of last 2 pay stubs are required with all offers to lease. (id:44758)
房源概要
|
MLS® Number
|
1419024 |
|
房源类型
|
民宅 |
|
临近地区
|
Stittsville East |
|
附近的便利设施
|
Recreation Nearby, 购物 |
|
总车位
|
3 |
详 情
|
浴室
|
3 |
|
地上卧房
|
3 |
|
总卧房
|
3 |
|
公寓设施
|
Laundry - In Suite |
|
赠送家电包括
|
冰箱, 洗碗机, 烘干机, 微波炉 Range Hood Combo, 炉子, 洗衣机 |
|
地下室进展
|
部分完成 |
|
地下室类型
|
全部完成 |
|
施工日期
|
2020 |
|
空调
|
Central Air Conditioning, 换气机 |
|
外墙
|
砖, Siding |
|
固定装置
|
Drapes/window Coverings |
|
Flooring Type
|
Wall-to-wall Carpet, Mixed Flooring, Hardwood, Ceramic |
|
客人卫生间(不包含洗浴)
|
1 |
|
供暖方式
|
天然气 |
|
供暖类型
|
压力热风 |
|
储存空间
|
2 |
|
类型
|
联排别墅 |
|
设备间
|
市政供水 |
车 位
土地
|
英亩数
|
无 |
|
土地便利设施
|
Recreation Nearby, 购物 |
|
污水道
|
城市污水处理系统 |
|
不规则大小
|
* Ft X * Ft |
|
规划描述
|
R3z |
房 间
| 楼 层 |
类 型 |
长 度 |
宽 度 |
面 积 |
|
二楼 |
主卧 |
|
|
11'4" x 11'7" |
|
二楼 |
四件套主卧浴室 |
|
|
4'11" x 10'5" |
|
二楼 |
卧室 |
|
|
9'4" x 10'0" |
|
二楼 |
完整的浴室 |
|
|
4'11" x 8'2" |
|
二楼 |
卧室 |
|
|
8'10" x 9'4" |
|
地下室 |
家庭房 |
|
|
18'0" x 10'6" |
|
地下室 |
设备间 |
|
|
Measurements not available |
|
一楼 |
厨房 |
|
|
9'6" x 10'0" |
|
一楼 |
餐厅 |
|
|
6'6" x 10'4" |
|
一楼 |
客厅 |
|
|
11'1" x 18'6" |
|
一楼 |
两件套卫生间 |
|
|
4'11" x 4'11" |
https://www.realtor.ca/real-estate/27629593/243-tim-sheehan-place-ottawa-stittsville-east




























