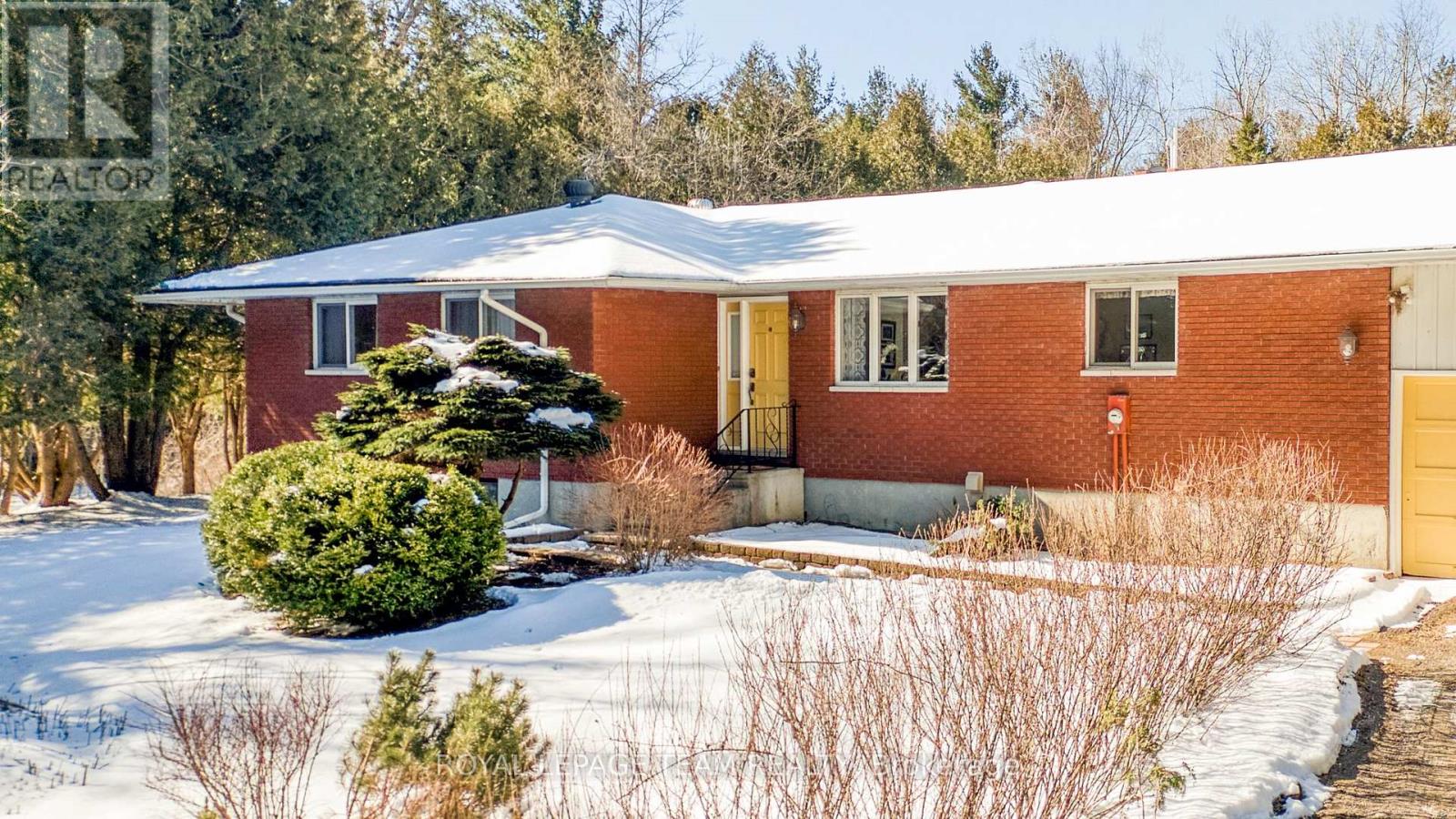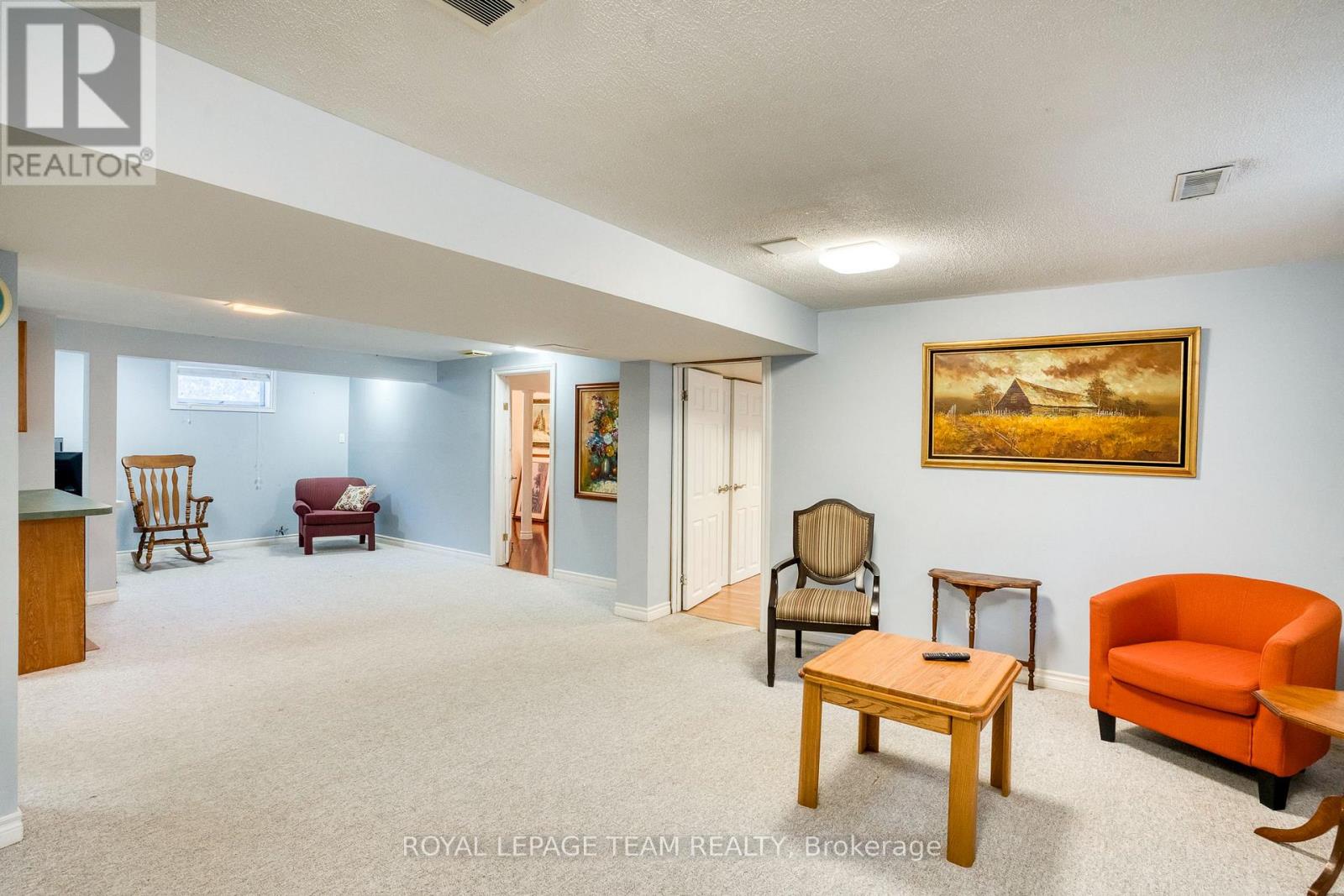5 卧室
3 浴室
1100 - 1500 sqft
平房
壁炉
中央空调
风热取暖
面积
$879,900
BRICK BUNGALOW ON 21 ACRES AND MINUTES TO TOWN!! The country sized kitchen is a chef's dream!! Loaded with cupboards and counter space, plus built in appliances . The large island provides extra storage and work area + a breakfast area for quick snacks. Sunny eating area overlooking your front yard. Sun filled dining room and living room with floor to ceiling windows. plus the living room has a wood burning fireplace. A set of patio doors off of the dining room lead to a private back yard sitting area. there are three well sized bedrooms and the master is complete with a three piece ensuite and a generous supply of closets. The lower level features a huge "L shaped family room offering loads of space for the whole family. You will also find an excellent craft/hobby space with extra cupboards for storage etc. Two extra bedrooms, ideal for office space, guest bedrooms etc. One of them has a two piece ensuite! Excellent highspeed internet with Starlink, ideal for those that work from home. The utility room provides extra storage space if needed. The two car garage has inside access to the main level. The 21 acres offers you room to roam + peaceful privacy + all types of wildlife including deer, wild turkeys etc plus you have frontage on two roads!! Recent upgrades includes propane furnace 2022, electric hot water tank 2022, water softener 2025. Hydro for 2024 was approx $185/month and propane for 2024 was approx $126/month The perfect FAMILY property offering a spacious brick bungalow, 21 acres to call your own and easy direct access. Be sure to check out the videos. Early possession! (id:44758)
房源概要
|
MLS® Number
|
X12064001 |
|
房源类型
|
民宅 |
|
社区名字
|
912 - Mississippi Mills (Ramsay) Twp |
|
特征
|
树木繁茂的地区, Irregular Lot Size |
|
总车位
|
6 |
详 情
|
浴室
|
3 |
|
地上卧房
|
3 |
|
地下卧室
|
2 |
|
总卧房
|
5 |
|
Age
|
31 To 50 Years |
|
公寓设施
|
Fireplace(s) |
|
赠送家电包括
|
Water Heater, Water Softener, Cooktop, 洗碗机, 烘干机, Freezer, Garage Door Opener, Hood 电扇, 微波炉, 烤箱, 炉子, 洗衣机, 窗帘, 冰箱 |
|
建筑风格
|
平房 |
|
地下室进展
|
已装修 |
|
地下室类型
|
全完工 |
|
施工种类
|
独立屋 |
|
空调
|
中央空调 |
|
外墙
|
砖 |
|
Fire Protection
|
报警系统 |
|
壁炉
|
有 |
|
Fireplace Total
|
1 |
|
Flooring Type
|
Laminate |
|
地基类型
|
混凝土 |
|
客人卫生间(不包含洗浴)
|
1 |
|
供暖方式
|
Propane |
|
供暖类型
|
压力热风 |
|
储存空间
|
1 |
|
内部尺寸
|
1100 - 1500 Sqft |
|
类型
|
独立屋 |
|
设备间
|
Drilled Well |
车 位
土地
|
英亩数
|
有 |
|
污水道
|
Septic System |
|
土地深度
|
560 Ft ,1 In |
|
土地宽度
|
1180 Ft ,3 In |
|
不规则大小
|
1180.3 X 560.1 Ft |
|
规划描述
|
Ru |
房 间
| 楼 层 |
类 型 |
长 度 |
宽 度 |
面 积 |
|
Lower Level |
Bedroom 5 |
2.89 m |
3.92 m |
2.89 m x 3.92 m |
|
Lower Level |
家庭房 |
5.53 m |
9.5 m |
5.53 m x 9.5 m |
|
Lower Level |
洗衣房 |
2.18 m |
3.91 m |
2.18 m x 3.91 m |
|
Lower Level |
其它 |
3.25 m |
4.32 m |
3.25 m x 4.32 m |
|
Lower Level |
设备间 |
5.72 m |
5.13 m |
5.72 m x 5.13 m |
|
Lower Level |
Bedroom 4 |
3.29 m |
4.12 m |
3.29 m x 4.12 m |
|
一楼 |
门厅 |
3.38 m |
1.5341 m |
3.38 m x 1.5341 m |
|
一楼 |
厨房 |
4.07 m |
3.05 m |
4.07 m x 3.05 m |
|
一楼 |
Eating Area |
3.38 m |
3.67 m |
3.38 m x 3.67 m |
|
一楼 |
客厅 |
4.07 m |
5.3 m |
4.07 m x 5.3 m |
|
一楼 |
餐厅 |
3.05 m |
3.37 m |
3.05 m x 3.37 m |
|
一楼 |
主卧 |
6.13 m |
3.69 m |
6.13 m x 3.69 m |
|
一楼 |
第二卧房 |
3.7 m |
3.33 m |
3.7 m x 3.33 m |
|
一楼 |
第三卧房 |
3.01 m |
4.4 m |
3.01 m x 4.4 m |
|
一楼 |
浴室 |
2.78 m |
2.48 m |
2.78 m x 2.48 m |
https://www.realtor.ca/real-estate/28125456/2431-ramsay-con-8-road-mississippi-mills-912-mississippi-mills-ramsay-twp


































