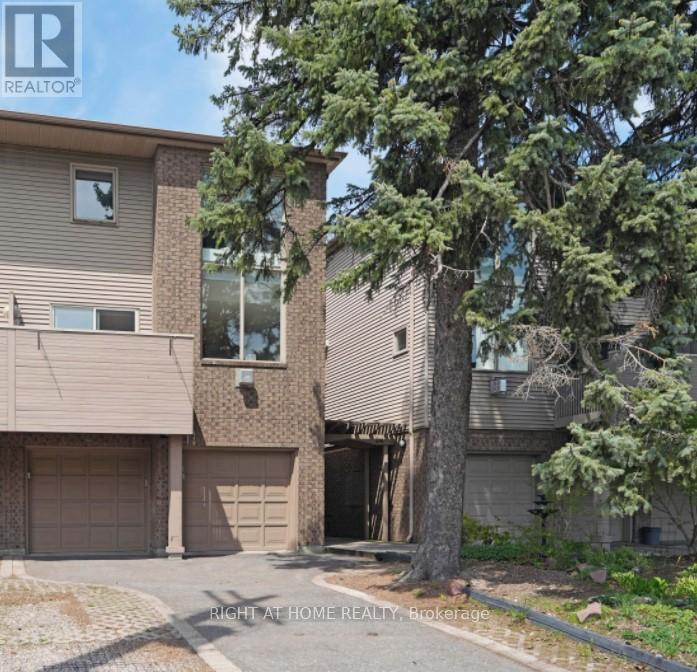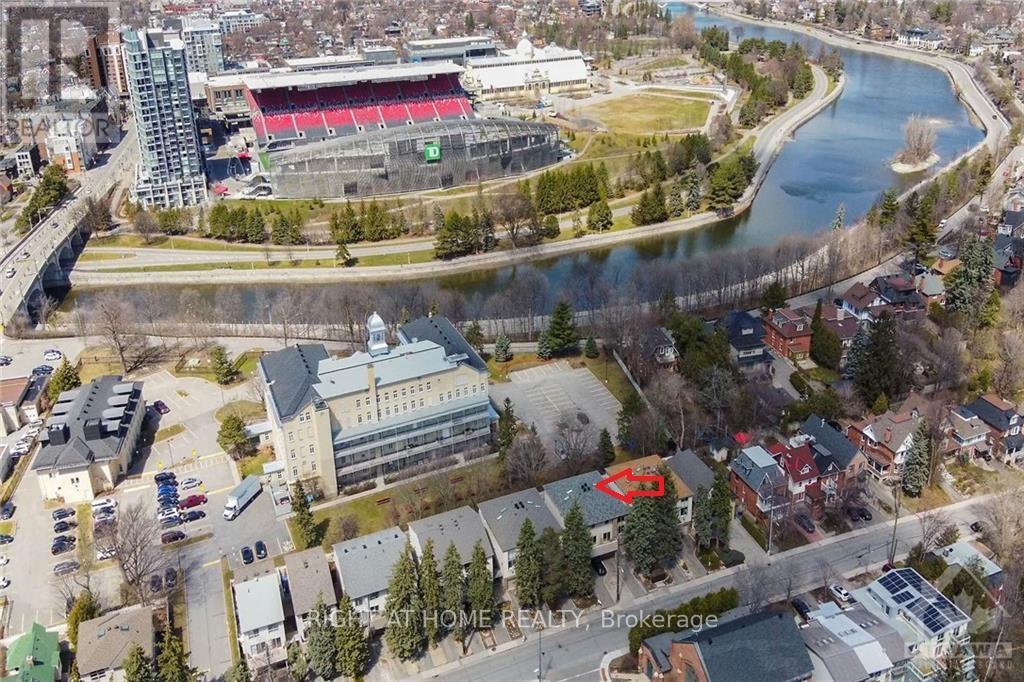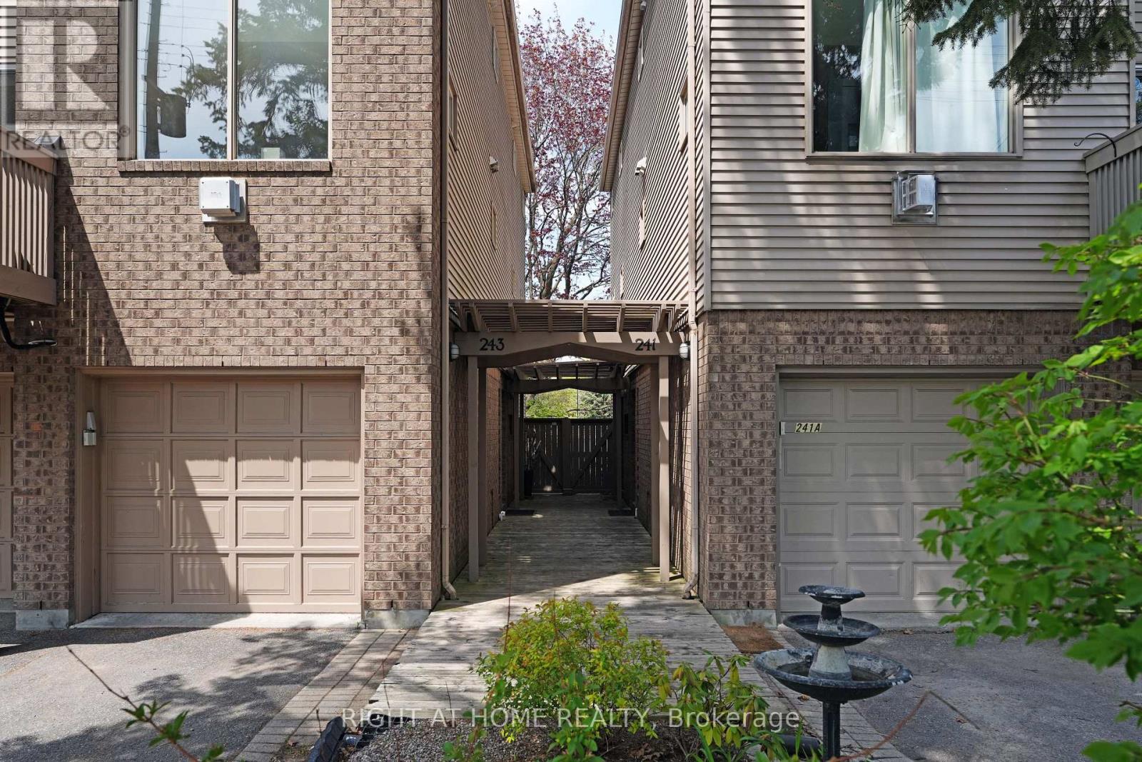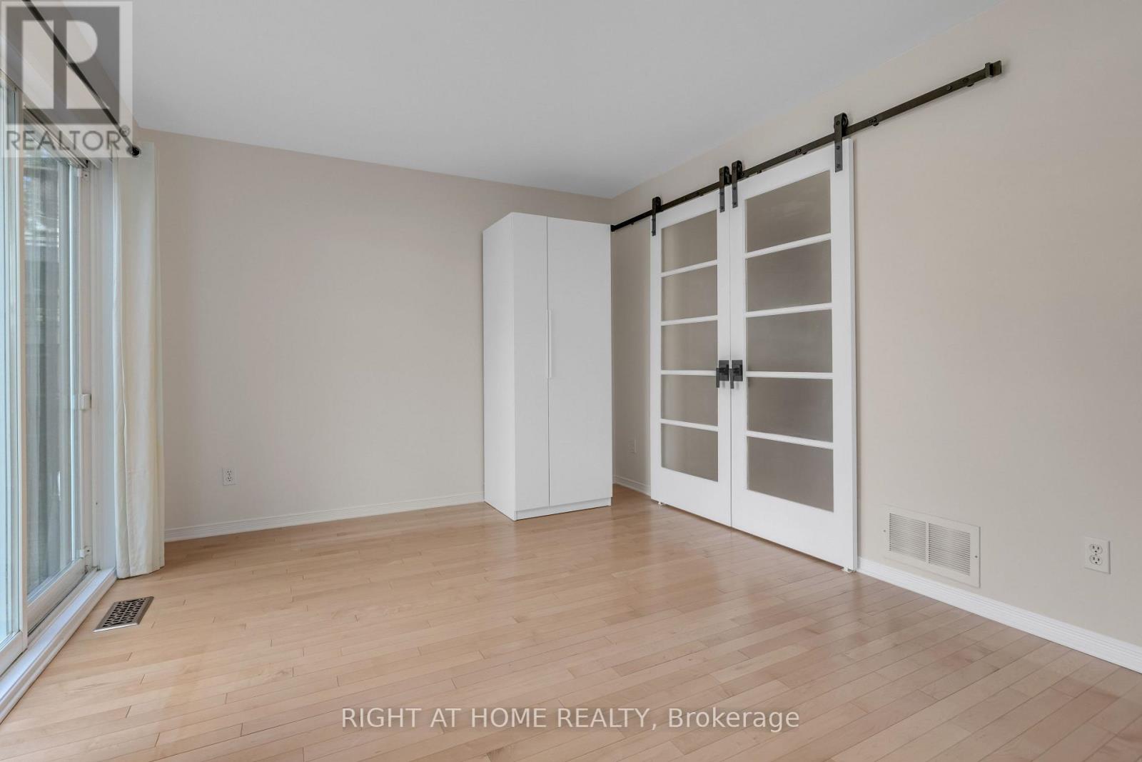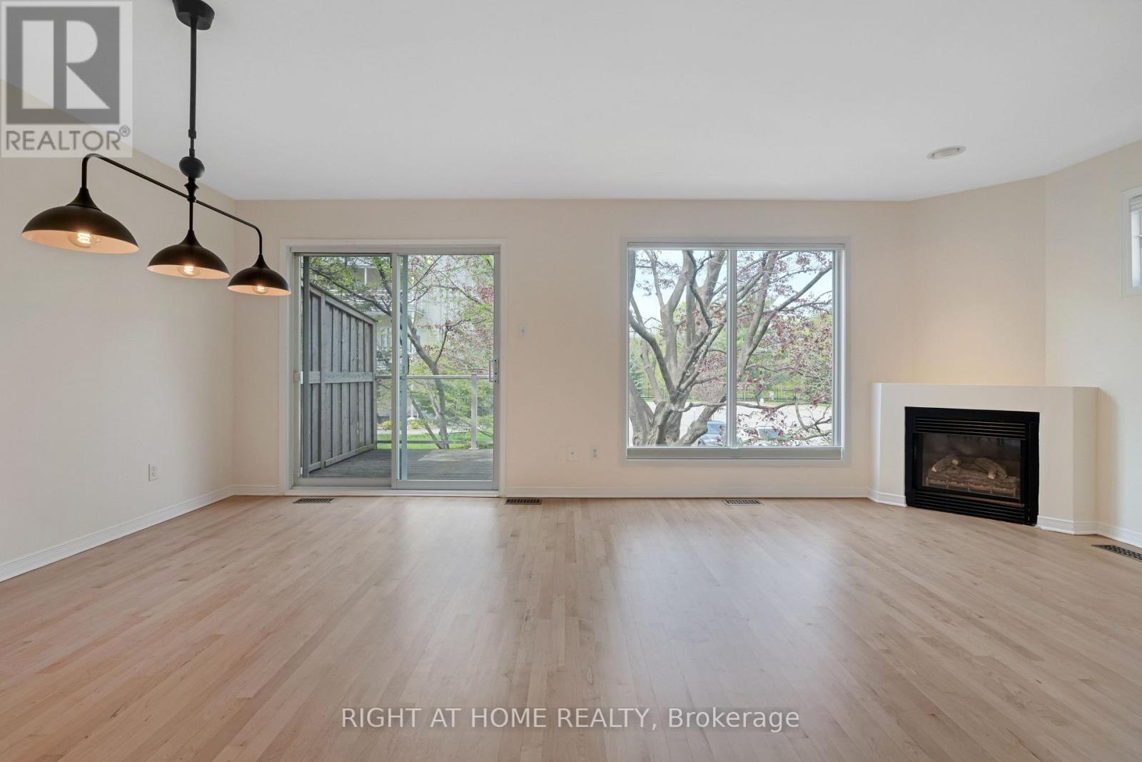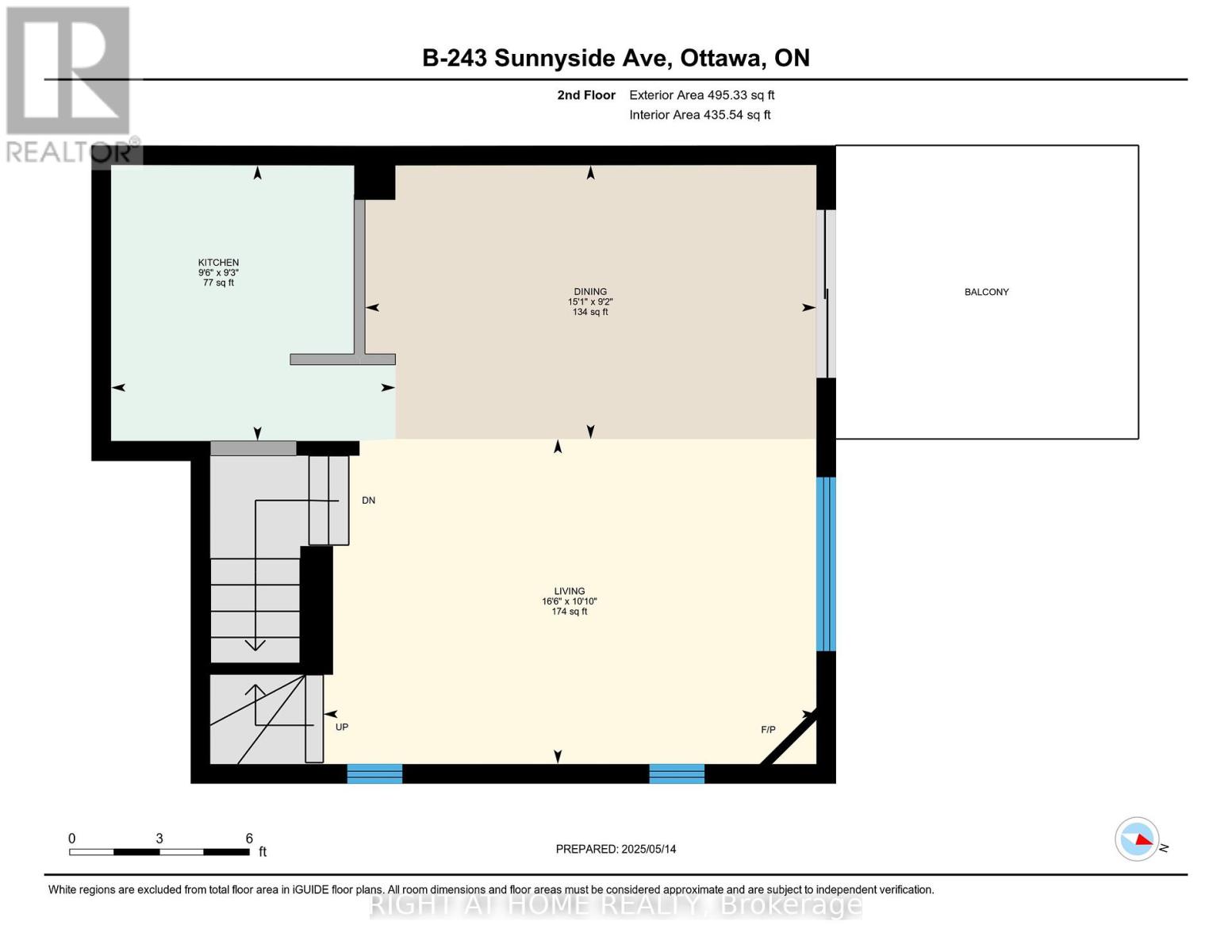3 卧室
2 浴室
1100 - 1500 sqft
壁炉
中央空调
风热取暖
$4,100 Monthly
First time offered as a rental. Old Ottawa South back unit executive townhome with NO rear neighbours a clear vista to Echo Drive - right in the middle of the city! Quiet living as you are tucked away in your own oasis. Completely updated freshly painted gorgeous new bathroom on top level with large shower, heated floors and custom vanity. Large primary on upper level or you have the option of making the ground floor bedroom your primary. Open concept Living/Dining/Kitchen with sleek quartz counters, marble backsplash, breakfast bar and gas fireplace makes for easy living. Deck off the dining room with glass railings makes it seem like you are sitting in a private luxury treehouse complete with BBQ. Wonderful sweeping views. Hardwood floors throughout (freshly refinished). Garage with inside entry (a luxury in this neighbourhood). Walk out to a beautifully landscaped backyard - a combination of large deck and low maintenance perennial garden with gorgeous large flagstones. Basement ideal for storage complete with shelving. Its a wow! Fabulous location. Walk to Lansdowne, Glebe, Rideau Canal, Shops, Rideau River, parks, bike and walking paths. Long term tenants preferred (2 year minimum lease). 24 Hour irrevocable on all offers to lease. Modern urban living at its finest! (id:44758)
房源概要
|
MLS® Number
|
X12148858 |
|
房源类型
|
民宅 |
|
社区名字
|
4403 - Old Ottawa South |
|
附近的便利设施
|
公园 |
|
特征
|
树木繁茂的地区 |
|
总车位
|
2 |
详 情
|
浴室
|
2 |
|
地上卧房
|
3 |
|
总卧房
|
3 |
|
Age
|
16 To 30 Years |
|
公寓设施
|
Fireplace(s), Separate 电ity Meters |
|
赠送家电包括
|
Water Heater, Garage Door Opener Remote(s), Blinds |
|
地下室进展
|
已完成 |
|
地下室类型
|
N/a (unfinished) |
|
施工种类
|
附加的 |
|
空调
|
中央空调 |
|
外墙
|
砖, 乙烯基壁板 |
|
壁炉
|
有 |
|
Flooring Type
|
Hardwood, Marble |
|
地基类型
|
混凝土浇筑 |
|
供暖方式
|
天然气 |
|
供暖类型
|
压力热风 |
|
储存空间
|
3 |
|
内部尺寸
|
1100 - 1500 Sqft |
|
类型
|
联排别墅 |
|
设备间
|
市政供水 |
车 位
土地
|
英亩数
|
无 |
|
围栏类型
|
Fenced Yard |
|
土地便利设施
|
公园 |
|
污水道
|
Sanitary Sewer |
房 间
| 楼 层 |
类 型 |
长 度 |
宽 度 |
面 积 |
|
二楼 |
客厅 |
5.02 m |
3.31 m |
5.02 m x 3.31 m |
|
二楼 |
餐厅 |
4.6 m |
2.79 m |
4.6 m x 2.79 m |
|
二楼 |
厨房 |
2.9 m |
2.91 m |
2.9 m x 2.91 m |
|
二楼 |
其它 |
3.48 m |
3.36 m |
3.48 m x 3.36 m |
|
三楼 |
主卧 |
5.16 m |
3.33 m |
5.16 m x 3.33 m |
|
三楼 |
第二卧房 |
4 m |
2.6 m |
4 m x 2.6 m |
|
三楼 |
浴室 |
3.14 m |
1.56 m |
3.14 m x 1.56 m |
|
一楼 |
第三卧房 |
3.22 m |
5.98 m |
3.22 m x 5.98 m |
|
一楼 |
其它 |
1.67 m |
1.25 m |
1.67 m x 1.25 m |
|
一楼 |
浴室 |
2.43 m |
1.66 m |
2.43 m x 1.66 m |
设备间
https://www.realtor.ca/real-estate/28313093/243b-sunnyside-avenue-ottawa-4403-old-ottawa-south


