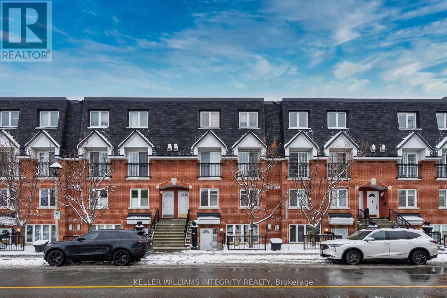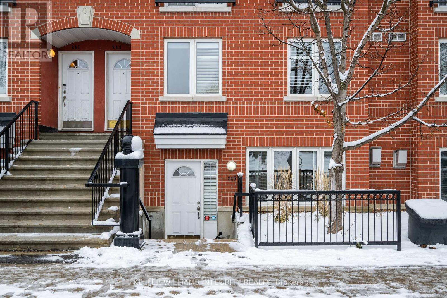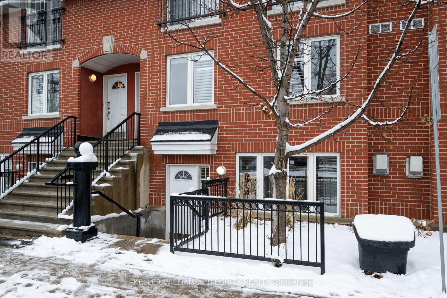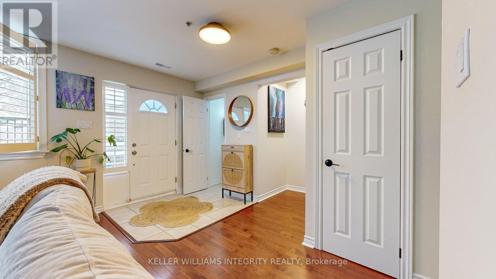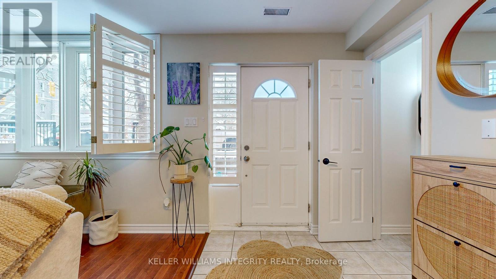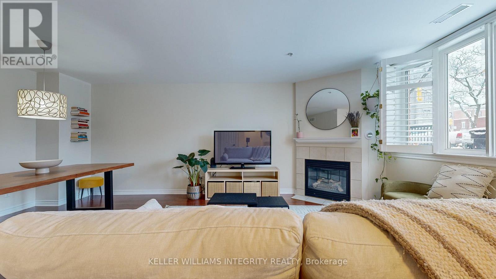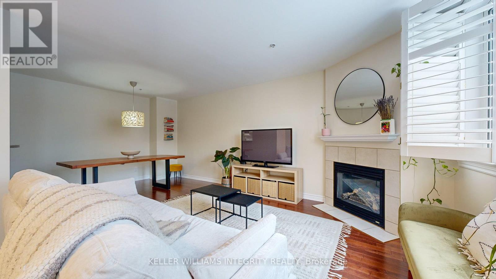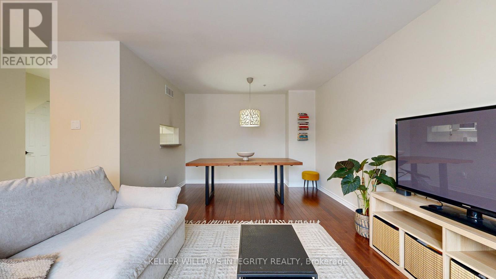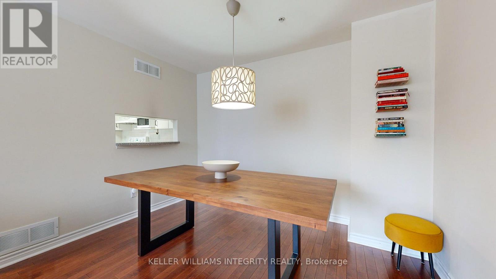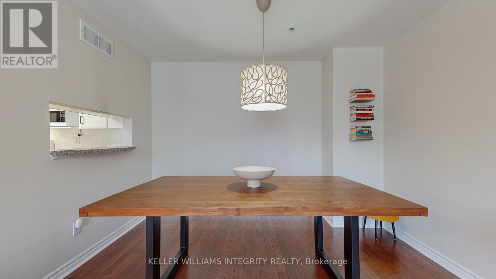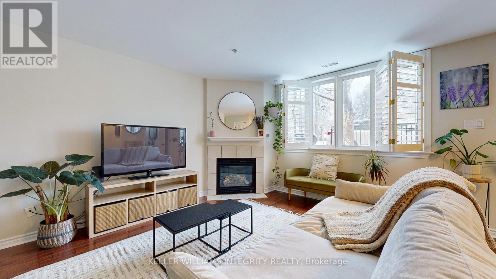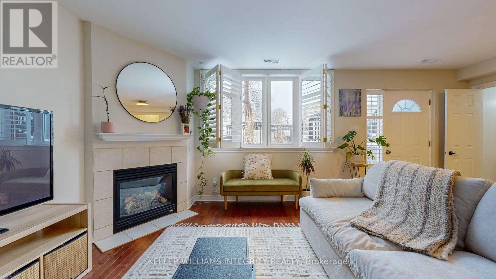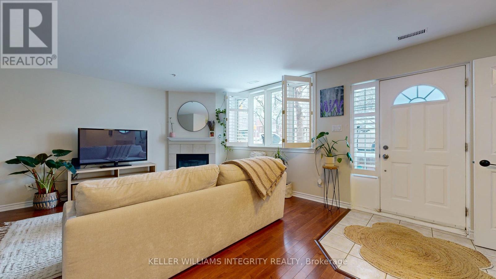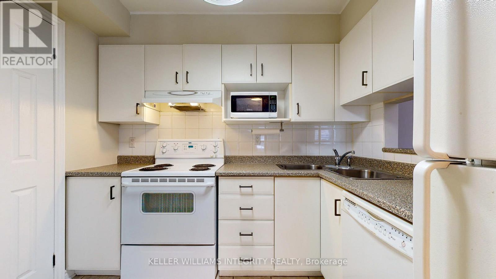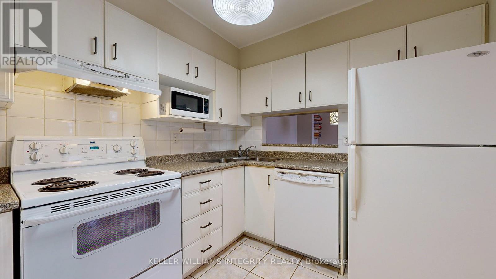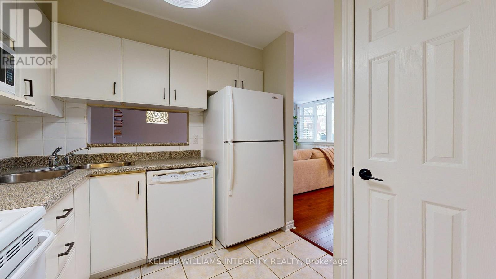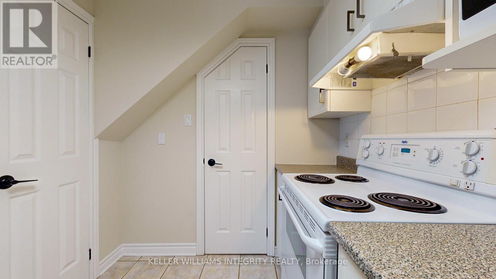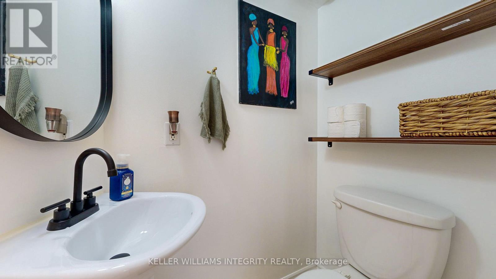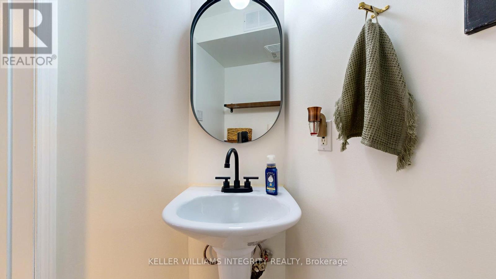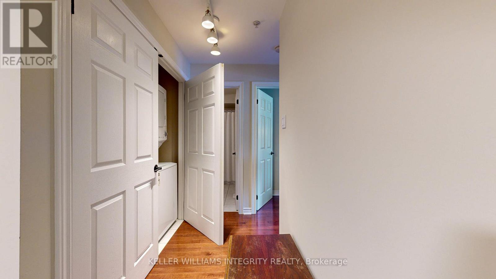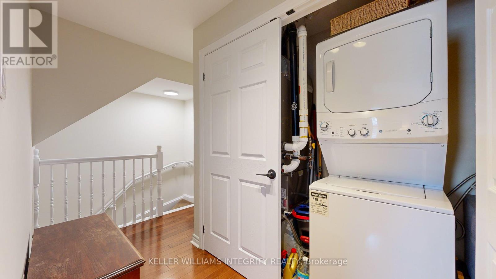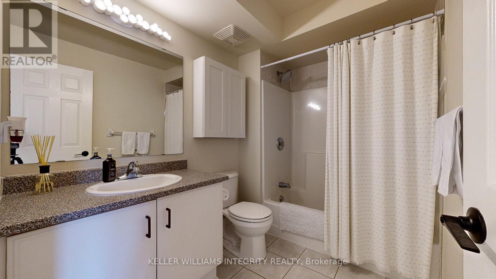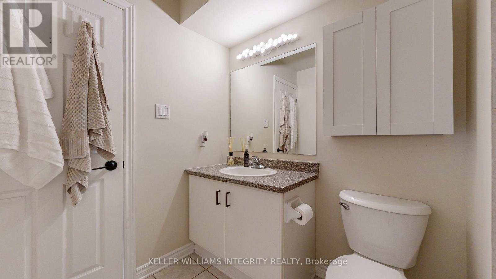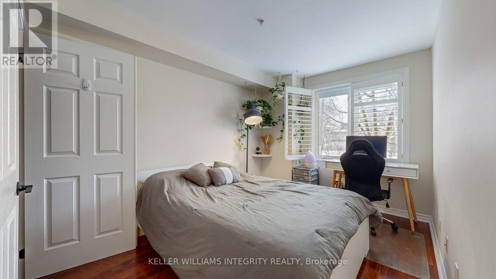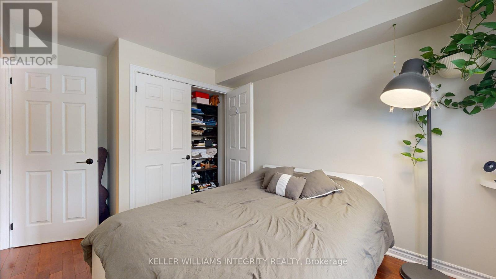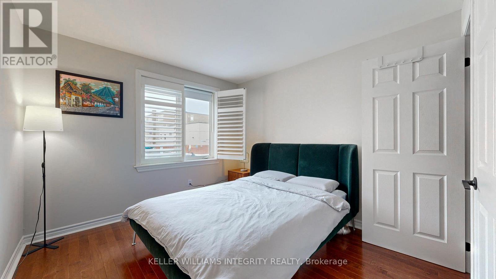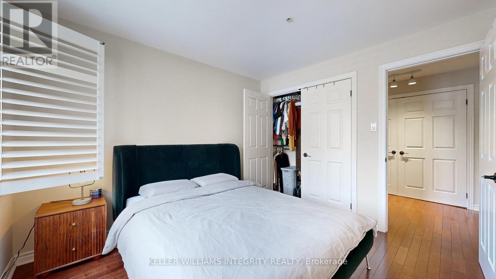245 Cumberland Street Ottawa, Ontario K1N 8W6

$489,900管理费,Insurance, Water, Parking
$511.57 每月
管理费,Insurance, Water, Parking
$511.57 每月Discover the allure of this modern stacked condo situated in the heart of Downtown. This stylish home features 2 bedrooms, 2 bathrooms, and an open-concept layout designed for contemporary living. The sleek white kitchen, complete with a pantry, flows effortlessly into the main living area, which showcases polished hardwood floors, a cozy fireplace, and west-facing windows adorned with California shutters, creating a warm and welcoming atmosphere. Additional features include a 2-piece powder room near the entrance for added convenience. Upstairs, two bright bedrooms boast hardwood floors, full closets with built-in organizers, and an abundance of natural light. The level is completed by a full bathroom with a shower-tub combination and a convenient laundry area equipped with a washer and dryer. Step outside to enjoy the shared outdoor terrace, an ideal spot for relaxation or social gatherings. The secure underground parking includes an oversized space perfect for larger vehicles, along with a storage unit and a bike rack. Embrace the ultimate downtown lifestyle with easy access to everything you need. Just steps away from the lively Ottawa Market, Metro grocery store, University of Ottawa, Rideau Centre, Parliament Hill, and a wide array of shops and restaurants. This is city living at its finest welcome home! (id:44758)
房源概要
| MLS® Number | X12026098 |
| 房源类型 | 民宅 |
| 社区名字 | 4001 - Lower Town/Byward Market |
| 社区特征 | Pet Restrictions |
| 特征 | In Suite Laundry |
| 总车位 | 1 |
详 情
| 浴室 | 2 |
| 地上卧房 | 2 |
| 总卧房 | 2 |
| Age | 16 To 30 Years |
| 公寓设施 | Fireplace(s), Storage - Locker |
| 赠送家电包括 | 洗碗机, 烘干机, 炉子, 洗衣机, 窗帘, 冰箱 |
| 空调 | 中央空调 |
| 外墙 | 砖 Facing |
| 壁炉 | 有 |
| Fireplace Total | 1 |
| 客人卫生间(不包含洗浴) | 1 |
| 供暖方式 | 天然气 |
| 供暖类型 | 压力热风 |
| 储存空间 | 2 |
| 内部尺寸 | 900 - 999 Sqft |
| 类型 | 联排别墅 |
车 位
| 地下 | |
| Garage |
土地
| 英亩数 | 无 |
房 间
| 楼 层 | 类 型 | 长 度 | 宽 度 | 面 积 |
|---|---|---|---|---|
| 一楼 | 客厅 | 5.89 m | 3.72 m | 5.89 m x 3.72 m |
| 一楼 | 餐厅 | 3.44 m | 2.65 m | 3.44 m x 2.65 m |
| 一楼 | 厨房 | 2.66 m | 2.65 m | 2.66 m x 2.65 m |
| 一楼 | 浴室 | 1 m | 1.53 m | 1 m x 1.53 m |
| Upper Level | 主卧 | 3.14 m | 3.28 m | 3.14 m x 3.28 m |
| Upper Level | 卧室 | 2.63 m | 4.39 m | 2.63 m x 4.39 m |
| Upper Level | 浴室 | 2.63 m | 1.85 m | 2.63 m x 1.85 m |

