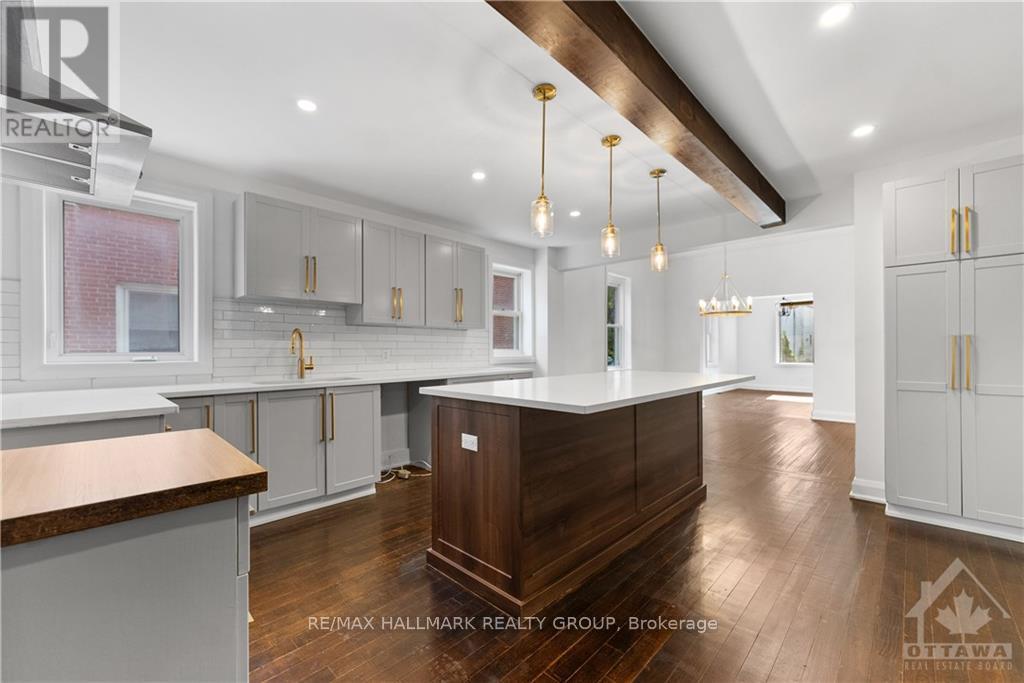3 卧室
3 浴室
风热取暖
$699,900
Welcome to this charming century home, fully renovated and just steps from historic downtown Arnprior, schools, Robert Simpson Park, and the beach. The main floor features the original staircase, stunning hardwood floors, high ceilings, and large windows. Enjoy a spacious kitchen with granite countertops, and an open-concept dining and living room. A full bathroom with soaker tub and beautiful brick walls and an oversized laundry room as well as a cozy family room and a large mudroom which complete this level. Upstairs, discover three bedrooms and a stylish bathroom with a hexagon tile shower and chic light fixtures. The primary suite boasts a beautiful ensuite with a custom shower and room to design your perfect walkthrough closet. The large partially fenced backyard is perfect for entertaining, and the oversized two-car garage provides ample parking and storage space. Don?t miss the chance to make this exquisite home your own!, Flooring: Hardwood, Flooring: Laminate (id:44758)
房源概要
|
MLS® Number
|
X9523670 |
|
房源类型
|
民宅 |
|
社区名字
|
550 - Arnprior |
|
附近的便利设施
|
公园 |
|
总车位
|
8 |
详 情
|
浴室
|
3 |
|
地上卧房
|
3 |
|
总卧房
|
3 |
|
地下室进展
|
部分完成 |
|
地下室类型
|
全部完成 |
|
施工种类
|
独立屋 |
|
外墙
|
砖 |
|
地基类型
|
石 |
|
供暖方式
|
天然气 |
|
供暖类型
|
压力热风 |
|
储存空间
|
2 |
|
类型
|
独立屋 |
|
设备间
|
市政供水 |
车 位
土地
|
英亩数
|
无 |
|
围栏类型
|
Fenced Yard |
|
土地便利设施
|
公园 |
|
污水道
|
Sanitary Sewer |
|
土地深度
|
152 Ft |
|
土地宽度
|
62 Ft ,6 In |
|
不规则大小
|
62.58 X 152.04 Ft ; 1 |
|
规划描述
|
住宅 |
房 间
| 楼 层 |
类 型 |
长 度 |
宽 度 |
面 积 |
|
二楼 |
浴室 |
3.6 m |
1.7 m |
3.6 m x 1.7 m |
|
二楼 |
浴室 |
1.8 m |
1.8 m |
1.8 m x 1.8 m |
|
二楼 |
卧室 |
4.85 m |
3.4 m |
4.85 m x 3.4 m |
|
二楼 |
卧室 |
3.78 m |
2.84 m |
3.78 m x 2.84 m |
|
二楼 |
卧室 |
4.69 m |
2.66 m |
4.69 m x 2.66 m |
|
一楼 |
Mud Room |
7.92 m |
2.89 m |
7.92 m x 2.89 m |
|
一楼 |
厨房 |
4.74 m |
4.85 m |
4.74 m x 4.85 m |
|
一楼 |
餐厅 |
3.42 m |
2.31 m |
3.42 m x 2.31 m |
|
一楼 |
客厅 |
4.64 m |
3.17 m |
4.64 m x 3.17 m |
|
一楼 |
洗衣房 |
3.73 m |
2.2 m |
3.73 m x 2.2 m |
|
一楼 |
浴室 |
4.03 m |
2.89 m |
4.03 m x 2.89 m |
https://www.realtor.ca/real-estate/27578743/245-john-street-n-arnprior-550-arnprior





























